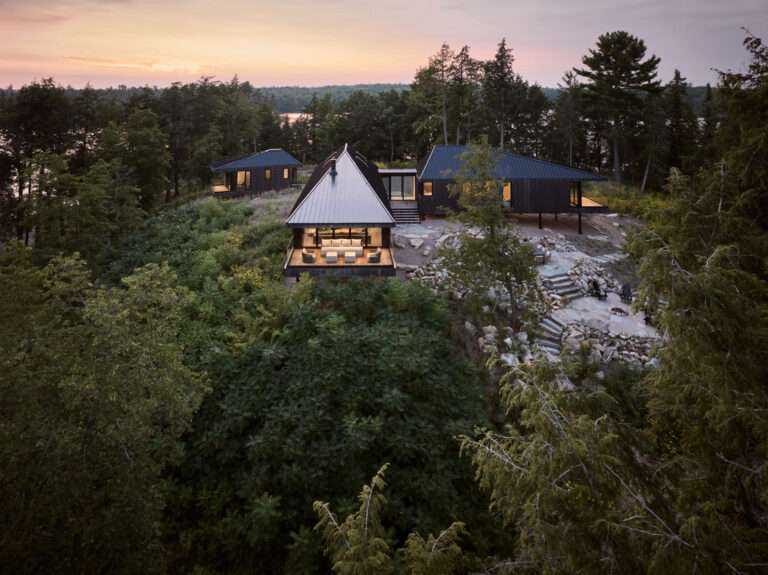diller scofidio & renfro proposes green oasis neighborhood for london wall west
working with londoners toward a vibrant neighborhood
The city of London is currently working with Diller Scofidio & Renfro on plans to transform the London Wall West. The site — home the the Museum of London and the Bastion House — is currently under review as the museum will soon relocate to a new home in the UK capital’s West Smithfield neighborhood and the 1970s-era Bastion House office building no longer meets modern standards. The new neighborhood — aiming toward Net Zero by 2040 — will introduce to the area new offices, exhibition and cultural spaces, restaurants and cafés, and landscapes parks.
During the very first planning stages for the new site, the city spoke directly to residents of the neighborhood at public exhibitions to ‘understand their priorities and ensure the London Wall West meets as many of these priorities as possible.’ What’s more, the planning team investigated the feasibility of adaptive reuse versus demolition and new construction, and has undertaken an assessment which concluded in the best possible option for the highest-performing architecture.
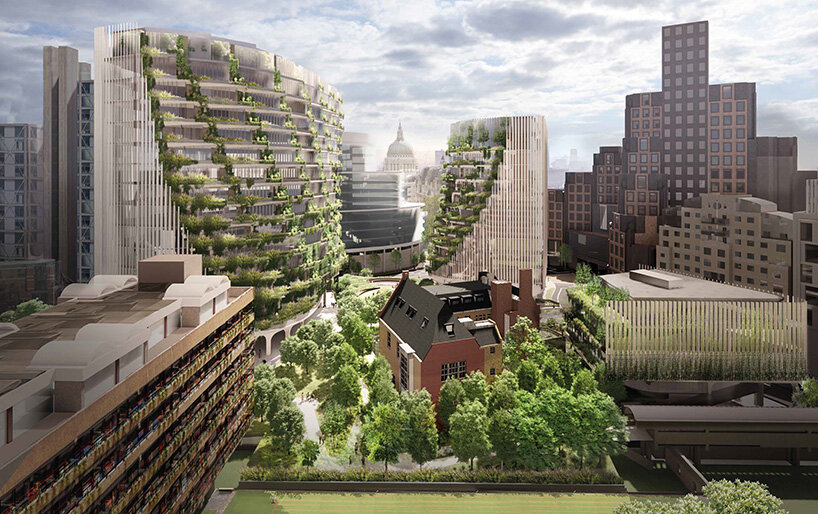 images courtesy City of London
images courtesy City of London
a public oasis from the buzz of the city
The London Wall West site (see here) is largely defined by its historic urban fabric of concrete, brick, and stone. The proposal by Diller Scofidio & Renfro (see here) and local architects Sheppard Robson will sweep the area with lush vegetation and a more welcoming atmosphere for both residents and visitors. The design team seeks to achieve this by planning a collection of new public open spaces, each with their own character, and all in the form of an oasis and a ‘relief from the buzz of the city.’
The public spaces are proposed to host small-scale gatherings and events, as well as intimate spaces for relaxation within nature. The multi-story development — below, on, and above the level of the street — will take shape as a swath of nature with landscape architecture by Gross Max, even aiming to create a new, biodiverse ecosystem with habitats for birds and insects.
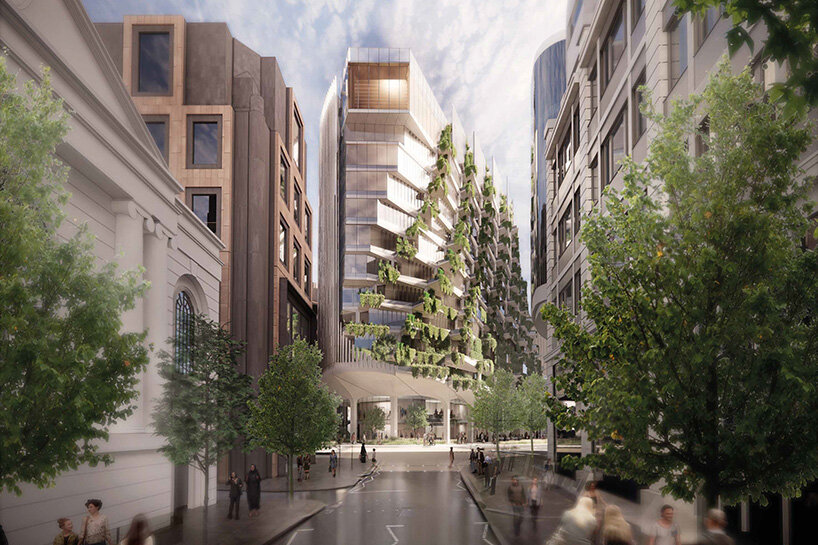
the new public spaces in detail
These public areas include: Barber Surgeons’ Hall Garden, with improvements and re-wilding to the existing gardens and access to the Roman Wall; The Central Plaza, a street-level public space flanked retail and the cultural anchor space; The Northern Garden, created by decking over the existing service yard, a quiet space with small seating areas amongst trees; The Glade, a new meadow-like garden at highwalk level and the center-piece of the new scheme; Aldersgate Plaza, the enhanced setting of the Ironmongers’ Hall, its heritage value acknowledged as a landmark that should be more accessible from the street.
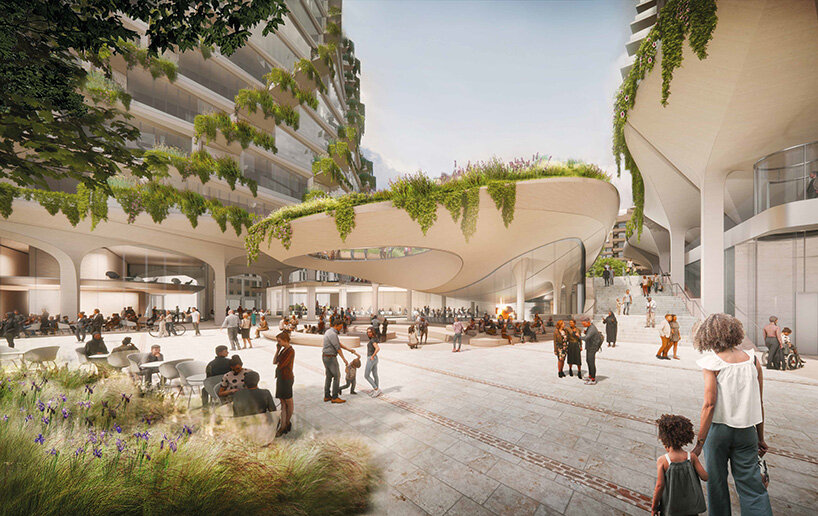
view of the Central Plaza
culture, learning, community
Located at the heart of Culture Mile, London Wall West will be a new and vibrant destination, providing an inclusive cultural, learning and community offer that enhances this unique part of the City, making it more accessible, connected and collaborative.
An exciting, year-round cultural program, incorporating events, exhibitions, live performance, residencies and public art commissions. These will take place within a series of spaces across London Wall West, including a flexible auditorium, rooftop performance space, and potential for outdoor programming throughout the public realm.
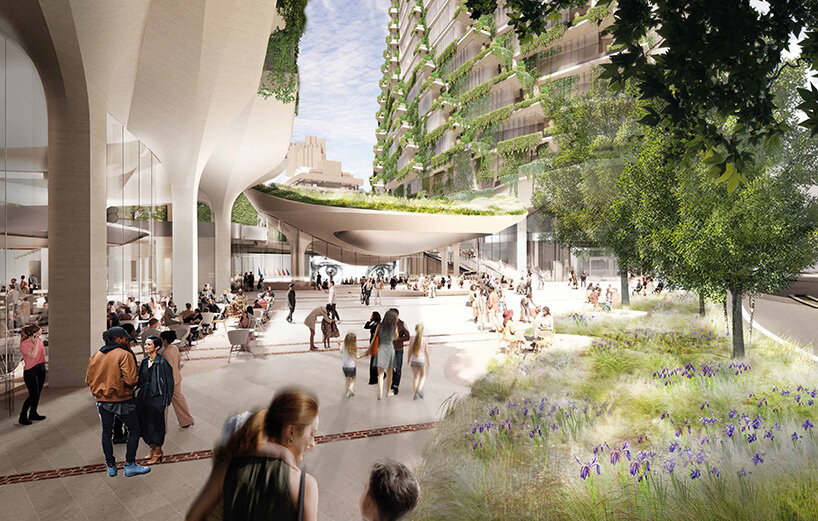 view of the central events space within the heart of the Plaza
view of the central events space within the heart of the Plaza
the culture spaces in detail
These cultural spaces include a flexible performance and event space in the heart of the development; a cluster of creative and cultural organizations that will share resources and knowledge at lower ground level; publicly visible spaces for creative production, community and learning space at highwalk level; large-scale internal/external digital art projection from the lobby along with a flexible educational, music and performance space at the entrance lobby and top of the Rotunda building;
Along the rooftop, a public, landscaped roof terrace with seating areas will frame views to the south to St Paul’s Cathedral and down to the Thames. The roof will also integrate a public garden room and lounge area for meeting and relaxing, or convening small groups and activities, with the skyline view beyond.
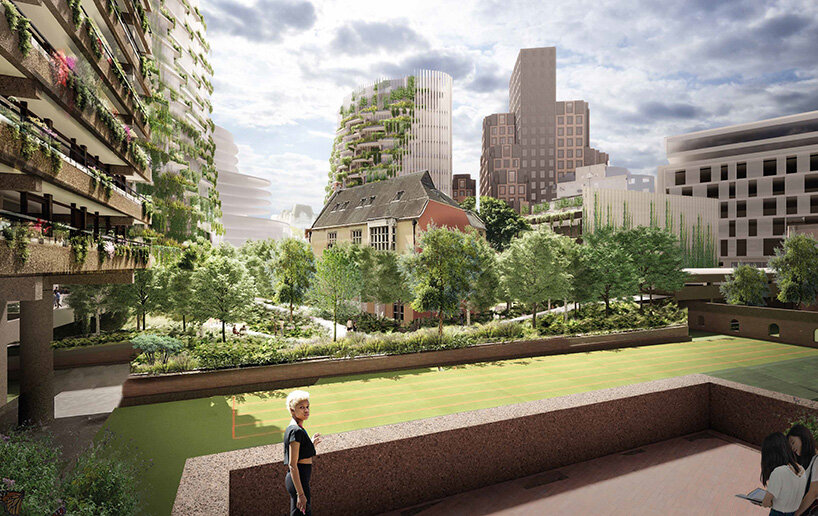
london wall west: a net-zero neighborhood
The city of London claims that London Wall West will be a net zero carbon development in line with the city’s commitment to achieving Net Zero by 2040. The proposed scheme’s embodied carbon will be reduced through lean design and the careful selection of materials. For example, the structure will use high-strength steel in columns and concrete will include the use of 50% cement replacement.
The buildings’ operational carbon emissions will be reduced with a high-performance façade limiting demands for heating and cooling balanced with good daylighting and the use of high-efficiency active systems. The development will also incorporate renewable energy systems appropriate to the location. By promoting electrically-driven systems above fossil-fuel based systems the development will be good for local air-quality.


