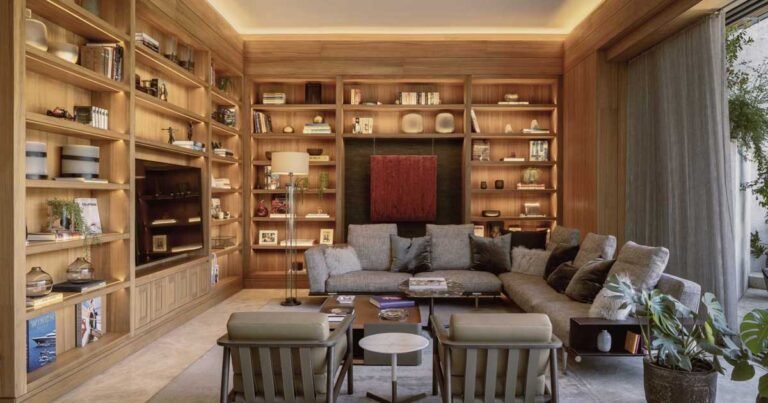Desvio, creative work space / João Gonçalo Lopes
Desvio, creative work space / João Gonçalo Lopes


Text description provided by the architects. The initial brief was to convert an old car workshop with 167sqm, into a collective work and event space for art related professionals. The work involved conception, coordination and construction of the interior elements like wood structures, furniture and lighting.

With big openable entrance gates, the space had the potential to become part of the street while bringing the street life in. The project layout is based on a set of different courtyards, with different characters, around which the working pods are organized. This layout was made thinking of the gradations from public to private and the different events that can happen in eachplace. It also aims to explore the full volume of the space by adding a new level while keeping the openness and the flow of the overall space.



From the beginning the project aimed to introduce old materials and explore possibilities of reuse. After schematic design we set up to collect and inventory of old parts from demolitions that were then used to shape and hack the basic spatial scheme. Together with the potted plants the material pallet generates a sense of an exterior environment as if extending from the street, where the pods become the small interior universes within this “outdoor” space like in a small neighbourhood.

We saw the working pods as open structures to be contaminated by their occupants. Accordingto the different personal character of each occupier and different moments, the pods would be able to be more or less open. This generates very diverse and dynamic gradations of permeability within the same frame.

Through the experience of building it ourselves we were able to tune each element to its final position, allowing us to think closer to the body scale. It became a very close and attentive process where each material and detail could be brought to its full potential. This attention to the combination of materials allowed us to create different ambients and microcosmos for each working area within the overall space.



