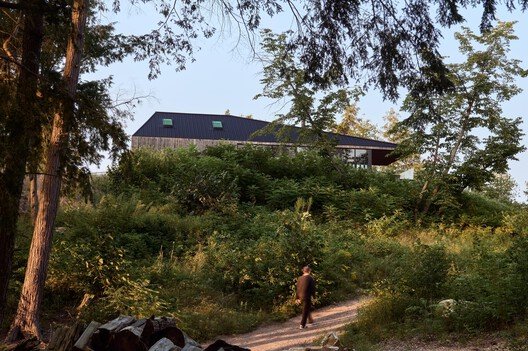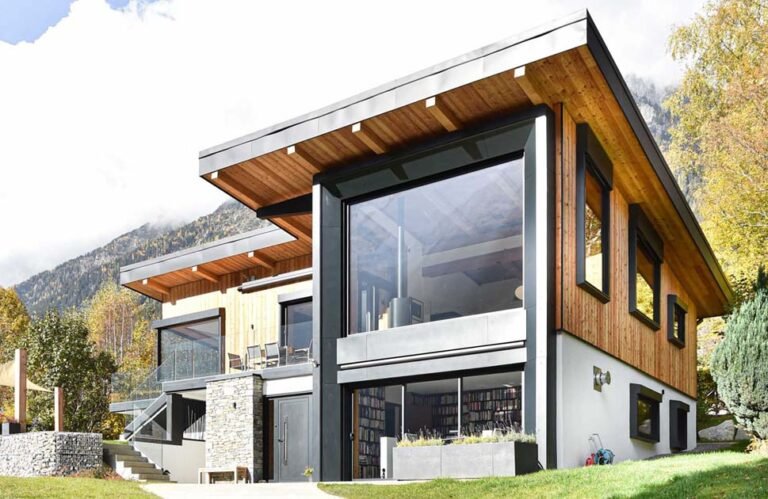Designs for Carbon Positive Affordable Housing
Designs for Carbon Positive Affordable Housing

Why this competition? Why Now?
cove. tool’s core mission is to fight climate change by helping architects, engineers, contractors, and developers use data-driven design through automation and cost optimization. Creating a competition premise that called attention to this critical issue was important. With the recently published landmark Intergovernmental Panel on Climate Change’s (IPCC) 2021 report that warned of increased extreme heatwaves, droughts, and flooding, as well as a key temperature limit on track to be broken in just over a decade, it further highlighted the urgency. As climate change intensifies, housing stability will be increasingly under threat. These two inextricably linked issues had the potential to spark innovative ideas from the international design community and community-at-large. With the sizeable grand prize of $50k, the goal was to solicit entries from all over the world and help facilitate more conversations about carbon positive, affordable housing that could be replicated in multiple neighborhoods, cities, and countries. Sustainability and affordability are often two topics that are at odds. However, this competition proved that there are creative solutions to complex problems.
Who Participated?
The competition premise resonated with designers across the globe, with more than 1,100 registrants from 100+ countries. The many high-quality entries from architects, students, and enthusiasts presented a strong interest in designing for carbon positive, affordable housing. The project submissions ranged from micro-homes to tall buildings depending on the selected context. The range of creativity in design, material selection, and approach ran the gamut.
Who won?

Grand Prize Winner: Innovative, Ultra-Low-Cost, Carbon-Positive, Prototype Housing Design by Saumya Ganguli, Subhash Khadse, Sayim Darvesh, Mekhla Malhotra of Somnium London Limited.
The design philosophy behind the winning project focused on achieving an innovative, sustainable, cultural, and site-responsive, research-based system-oriented, ultra-low-cost-housing prototype. The project used waste-recycled and locally available materials to achieve a carbon positive, affordable housing design for a typical site context in a low-income, natural disaster-prone estuary belt of the Sundarbans in India. The design is an example that can be applied to similar climatic and site contexts, allowing for a much broader application. It provides replicable, self-buildable, low-cost schematics that focus on making use of the surrounding environment to decrease energy use and carbon output.
The inspiration for this project started in 2020 during the early months of the pandemic. Ganguli’s university friends from India sent him pictures of a super cyclone that occurred in the Sundarbans. This disaster caused billions of dollars in damage to many properties and resulted in other losses in the area. Ganguli grew up close to the Sundarbans and felt a deep calling to act. However, there wasn’t much he or his colleagues could do to help.
At the same time, Ganguli’s company Somnium London Limited was developing an innovative product to recycle mixed-use plastic and multi-layer plastic. Ganguli read an article that broke down statistics on what happens to plastic after its use, and he was astounded by the amount of waste produced. This information led Ganguli and his team to develop the product.
With both of these ideas in mind, the design team at Somnium London Limited decided to bring them together in a comprehensive design for the competition. The team could use the product to create innovative building materials to construct carbon positive, affordable housing. The recycled plastic would stand as a monolithic material used in marine setup, building walls in a modular format, building a panel format for the roofs, decks for the river docks, and even creating boats for the fishermen.
Saumya Ganguli is a London-based, Indian-British, award-winning international architect with over 23 years of post-qualification experience in the building industry. He has been involved in the design and construction of several iconic megaprojects around the globe, across North America, Europe, the Middle East, and India. Ganguli has a proven track record of design directorship, team leadership, and successful project delivery of complex international projects, specializing in aviation/ transportation facilities design and high-end high-rise mixed-use projects.

Honorable Mention: Urban Oasis by Samuel Barcenas Suarez, Francisco Javier Angulo Grijalva, Ricardo de Matos Camarinha, and Stuart James Murray.
The first runner-up, Urban Oasis, is a community-level approach to sustainable and affordable housing for migrants within the chosen location of Tijuana, Mexico. This approach benefits from economies of scale, reduced transport costs, community safety, service delivery, and opportunity generation, each of which contributes to affordability and sustainability and quality-of-life improvements – a metric previously ignored in several now-abandoned, Mexican affordable housing projects.
The project considers sustainability holistically across economic, environmental, and social dimensions. It provides innovative solutions, such as the inclusion of commercial space within each unit, which creates an opportunity for each house to be a revenue-generating asset. It also includes tiered construction, which allows each household to grow uniquely according to individual needs by providing a framework for further growth and expansion with a lower upfront cost.

Honorable Mention: Coliving Frames by Fernando Donis, Abraham Mena, Daniel Gaytán, and Alfredo Hernández of DONIS Studio.
The second runner-up, Coliving Frames, champions outlining a bottom-up framework of multiple typologies, specific to the needs of the various populations and climates, rather than master planning urban areas of exacerbated difference. It replaces urbanism with critical regionalism that considers the resources and environment of the diverse regions of the Earth, all of which take carbon positive outcomes and affordability into consideration. Depending on the region, different building materials are selected based on which is best suited to each territory. Instead of creating disjointed urbanized regions, the project asserts the need for sustainable framed cities that integrate the countryside (agriculture) and the city – not only to protect nature but also to interact with each other.
The inspiration for the design came from Fernando Donis’ Ph.D. research in architecture titled ‘FRAME’ at the Delft University of Technology under the program ‘The City as a Project,’ led by Pier Vittorio Aureli. The research is a project with five chapters exploring the archetype of the frame within the history and urban culture of Mexico City. It has become the theoretical foundation to rethink twenty-first-century cities as more contained, social, livable, and sustainable.
Fernando Donis received his master’s degree from the Architectural Association in London and holds a Ph.D. in Architecture from TU Delft in the Netherlands. He was selected as one of the 30 most influential people in Mexico (2011) and one of the most creative Mexicans abroad (2015). Associate to Rem Koolhaas at OMA for nine years (2000-9), Fernando Donis was the designer of the CCTV headquarters in Beijing in 2002, among many other projects and master plans. He founded of DONIS in 2009, an international studio of architecture, urbanism, industrial design and research. DONIS has won several international awards, such as the Dubai Frame project, first prize among 926 international proposals. With offices in Mexico and Rotterdam, DONIS is currently developing and building several large-scale projects.

Honorable Mention: Adaptive System for Tropical Habitat by Alejandro Vargas M, David Mesa A, Nicolás Jaramillo U, and Juliana Osorio of Entropía Arquitectura Adaptiva.
The second runner-up (in a two-way tie), Adaptive System for Tropical Habitat, focuses on developing countries, mainly located in the world’s tropical zone, where 45% of the world’s population is concentrated, as these areas are the most vulnerable to the effects of climate change. The project combines multiple typologies to fit the individual needs of each potential tropical habitat type. Instead of simply creating one specific design, this proposal seeks to generate a replicable, scalable, and sustainable system, combining traditional tropical construction techniques with contemporary tools and methods to improve its inhabitants’ future quality of life.
The inspiration for the project stems from the team’s strong interest in researching contemporary problems such as climate change and alternative economies in vulnerable communities. Presently, countries located in the tropical strip are the most affected by climate change due to poverty and the high level of informality in housing that is present in these communities. According to recent studies, climate-related displacements are three times greater than those left by violent conflicts.
Entropía, the design team behind this project, is an architecture studio based in Medellín (Colombia) founded by Alejandro Vargas and David Mesa in 2018. The team focuses on hybridizing design, research, and digital interaction through the formulation of environmentally responsible, socially equitable, and economically viable processes. To achieve this, Entropía builds synergies with ecology, social development, economics, design, engineering, and art.
The Jury
The esteemed panel of jurors included Ralph Raymond, NOMAtl Past-President, AIA GA President-Elect, and Project Architect at HOK; Randall Deutsch FAIA, LEED AP, Clinical Associate Professor at the University of Illinois Urbana-Champaign, author, international keynote speaker, AI researcher, and licensed architect; Sanford Kwinter, writer and architectural theorist, Co-Founder of Zone Books Publishers, and Professor of Theory and Criticism at the Pratt Institute; Dora Epstein Jones, PH.D., Architectural Theorist, Historian & Instigator and Chair of Architecture at Texas Tech University; Graham Hill, Founder and CEO at The Carbonauts, as well as ExceptionLab Inc and LifeEdited; and M. Casey Rehm, Coordinator of the Masters of Science in Architectural Technology post-graduate program and Director of the Platforms and Automation Laboratory at The Southern California Institute of Architecture. cove.tool was honored to host such a distinguished group of judges.
cove.tool is excited about all of the fantastic ideas produced from this competition. Many of the designs are replicable, sustainable, and can help push us all forward as we think about affordability and reducing carbon. Thank you to everyone involved in the International Architecture Design Competition for helping us get these innovative designs out into the world.
Learn more about the International Architecture Design Competition here.




