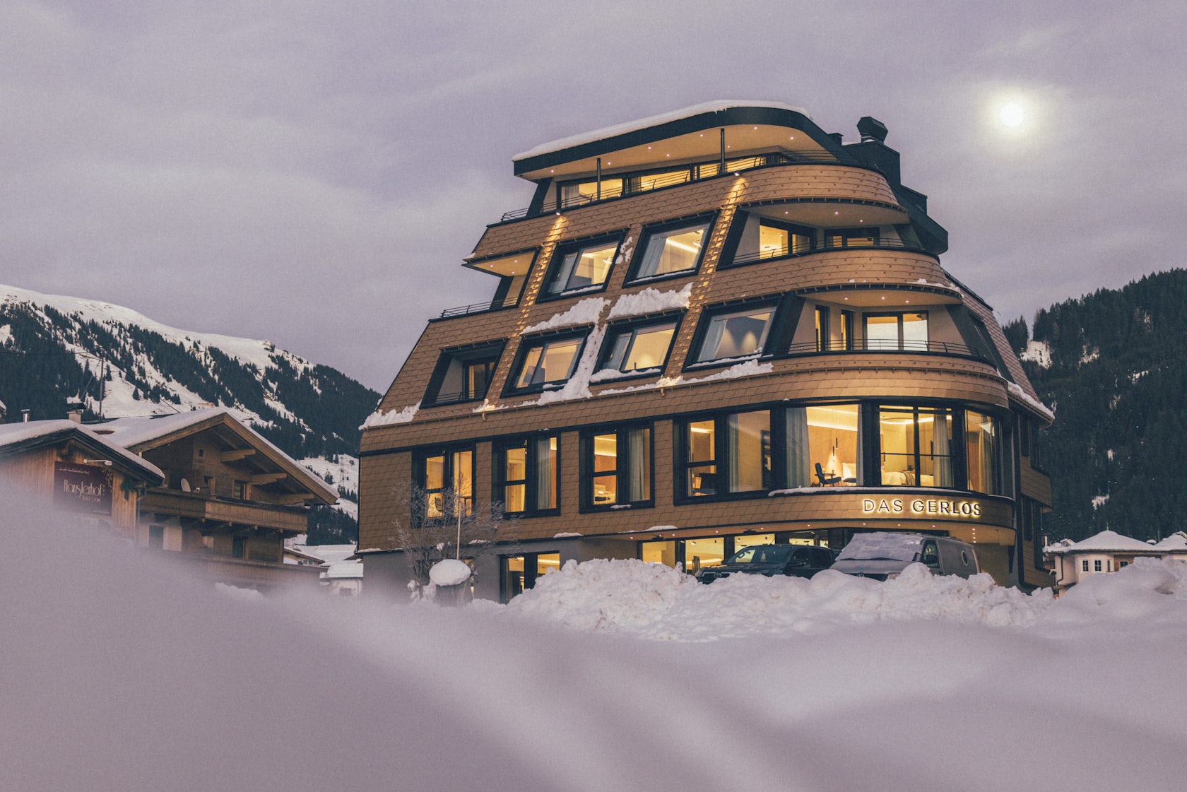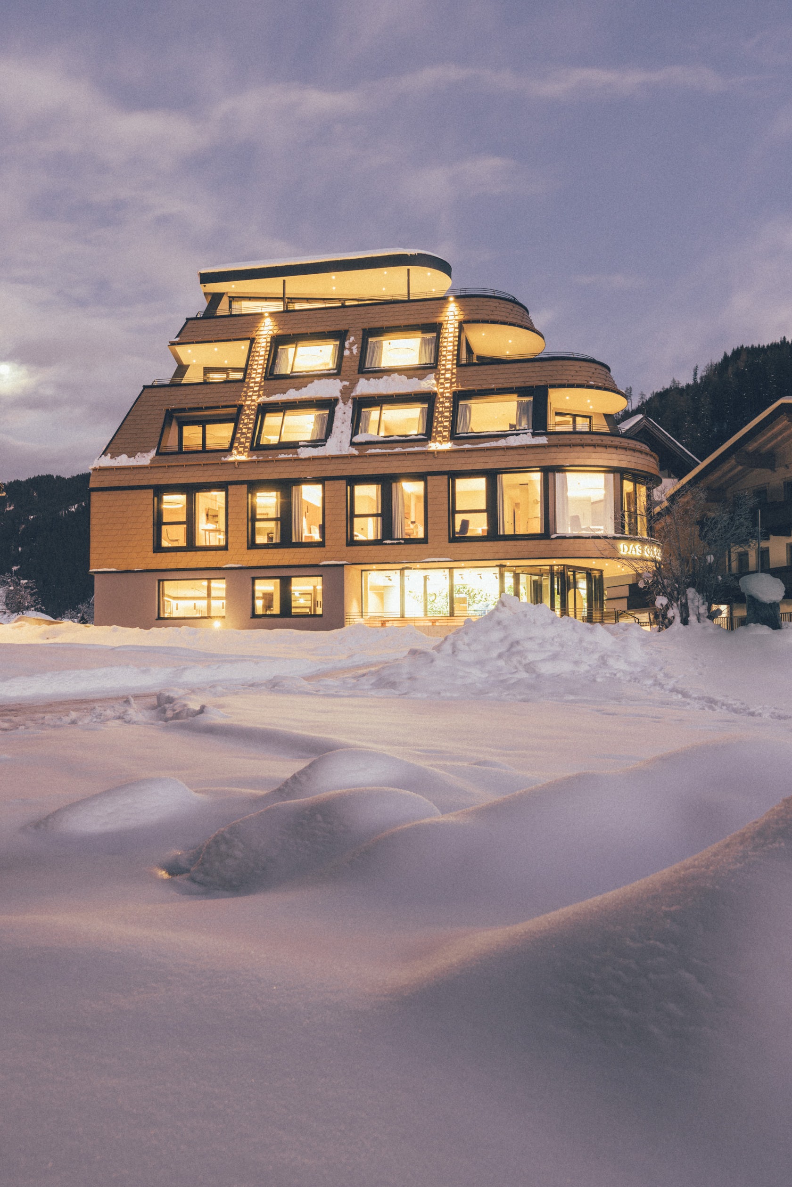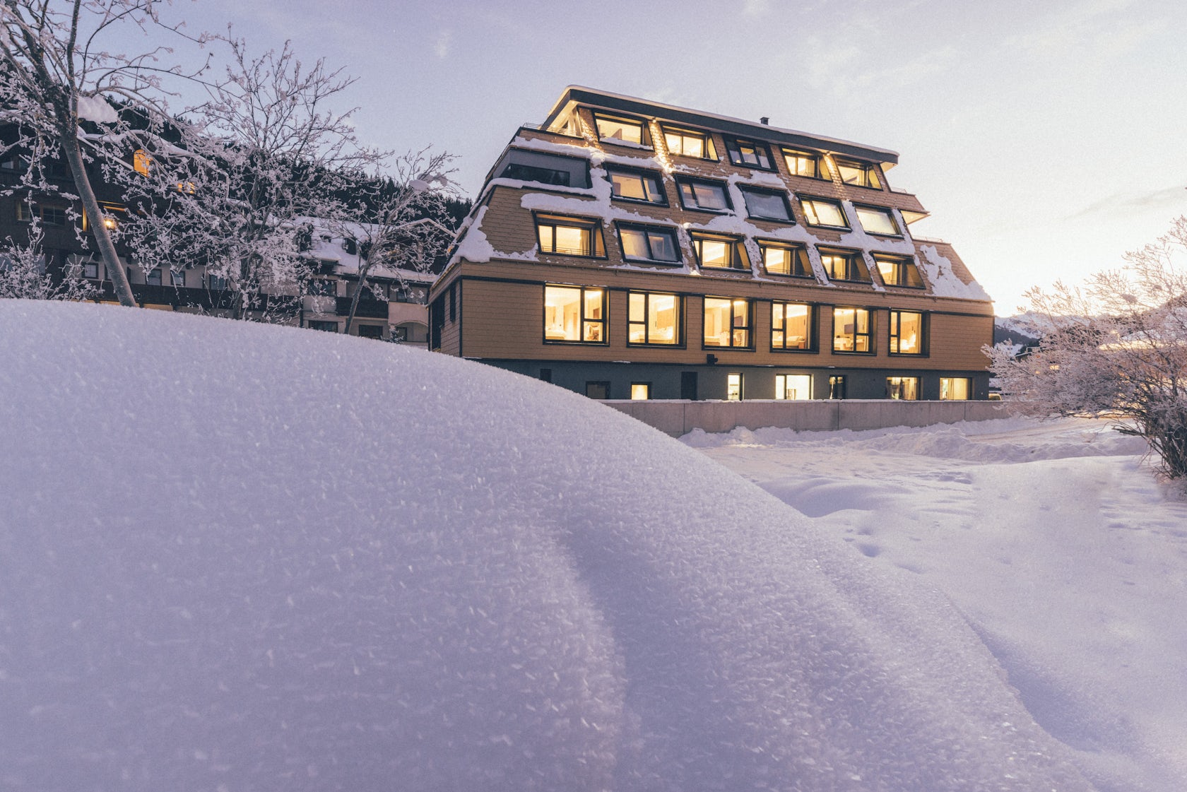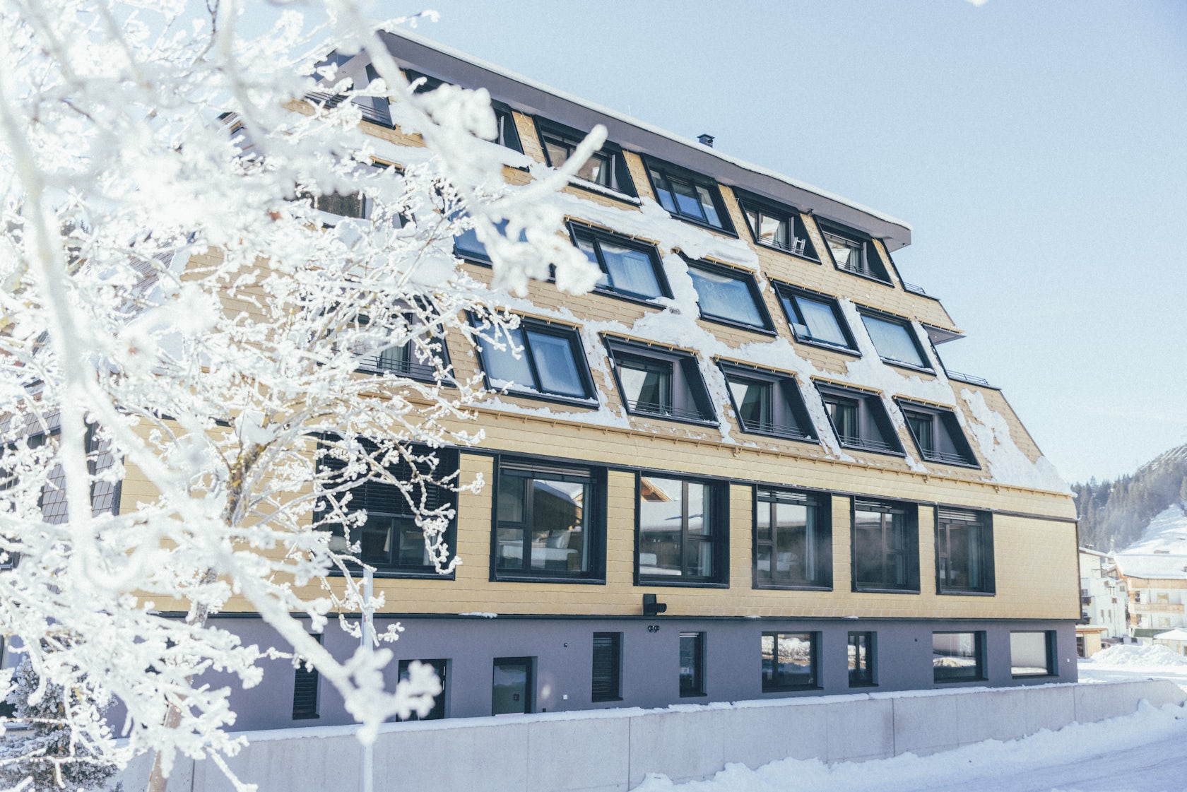Designhotel Garni – Das Gerlos // Plan360°
Text description provided by the architects.
A unique hotel was built in an exclusive location in the center of Gerlos, consisting of one floor below ground and six above ground.
While the lounge, the breakfast room, the kitchen, the utility rooms and the staff room are on the ground floor, the guest rooms are on the floors above.

© Plan360°

© Plan360°
Suites for up to four people are located on the top two floors.
The penthouse also offers a huge roof terrace with a view of the surrounding mountains.
A spa and wellness area is located on the fourth floor.
More informations: https://plan360.at/portfolio/das-gerlos/
Photos: ©Daniel Zangerl, www.danielzangerl.com | DAS GERLOS.

© Plan360°

© Plan360°

