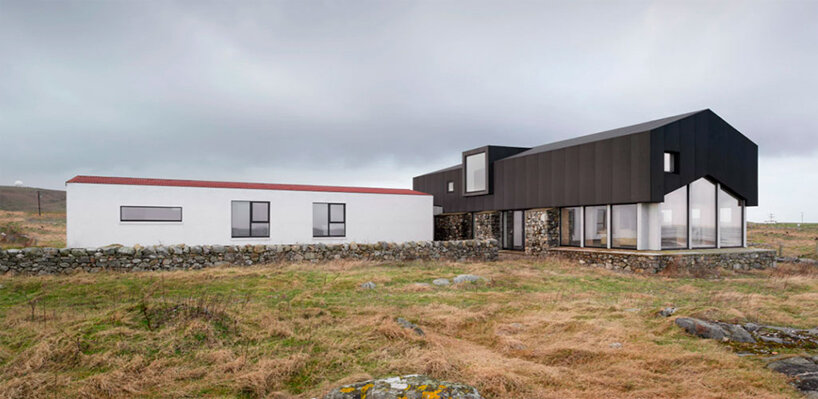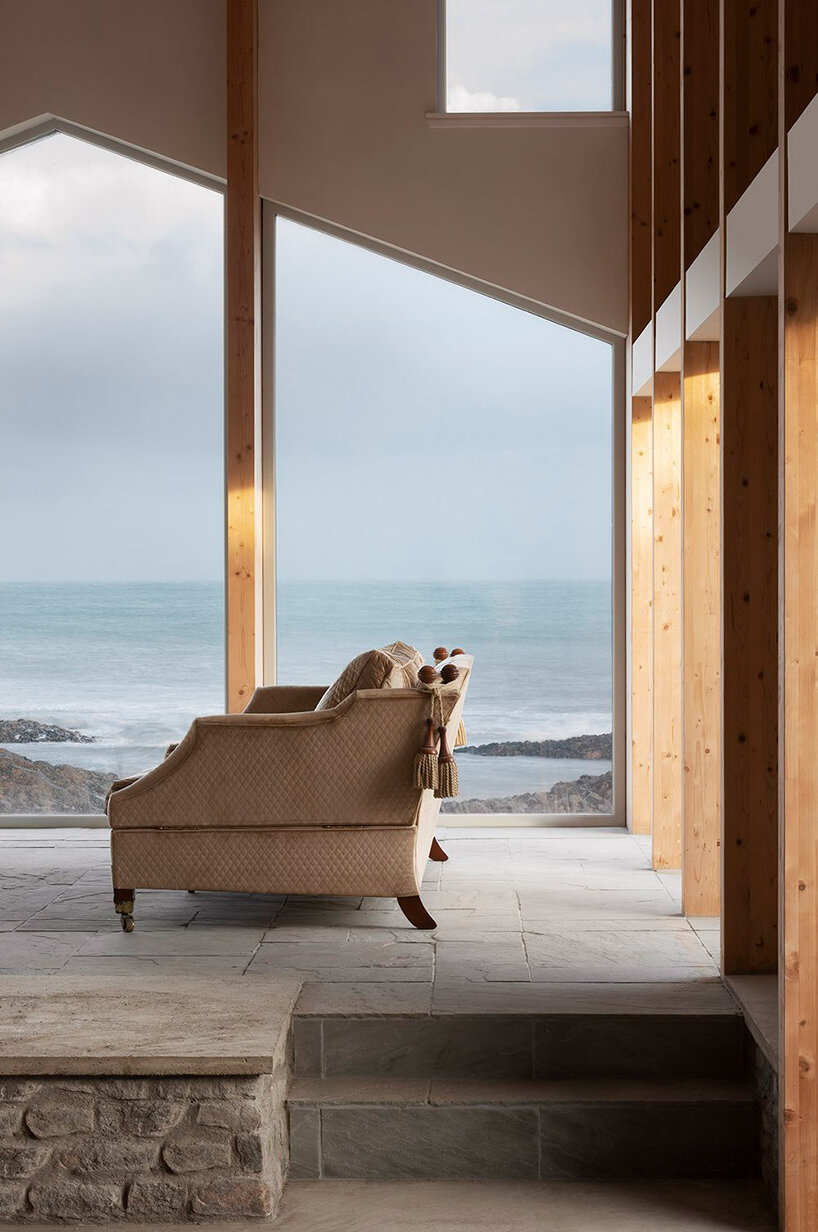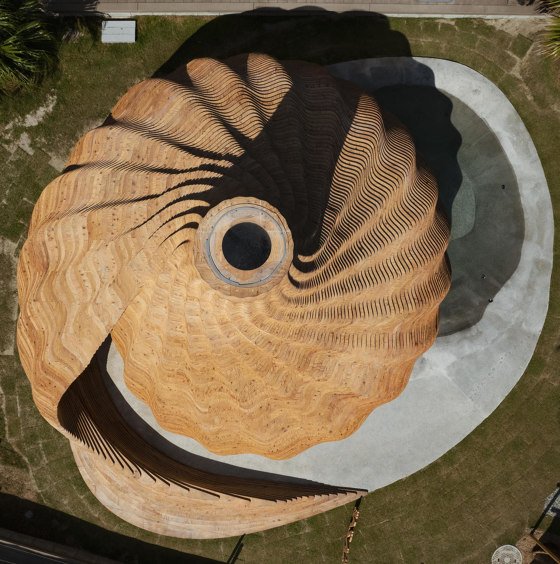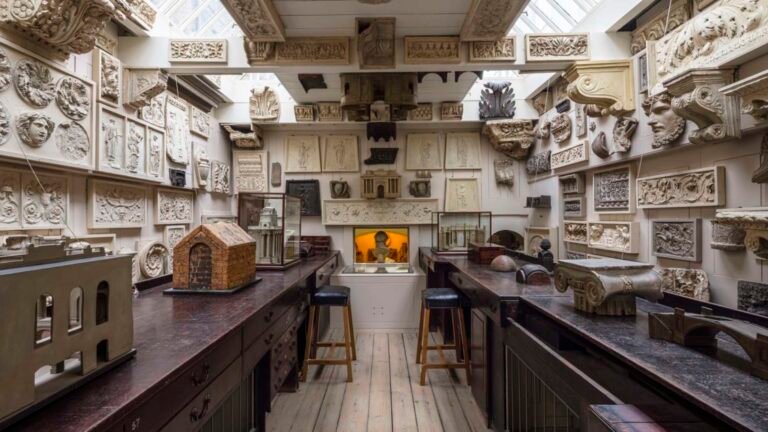denizen works perches its luminous ‘mannal house’ atop the rocky coast of scotland
a dwelling atop the scottish coastline
Off Scotland‘s western shores, the remote island if Tiree sees the completion of the so-called Mannal House by Denizen Works. The London- and Glasgow-based architects complete the four-bedroom family home in celebration of the site’s deeply historic area, high above the sea looking east towards the mainland and peppered with ruins.
The agricultural relics scattered across the landscape influenced the formal organization of the project, namely its gabled ‘byre,’ or neighboring shed which lends it the identity as a ‘house of two gables.’ The dwelling is divided into two wings and is nestled into a set of picturesque stone walls which ‘drive the main architectural expression of the building.’
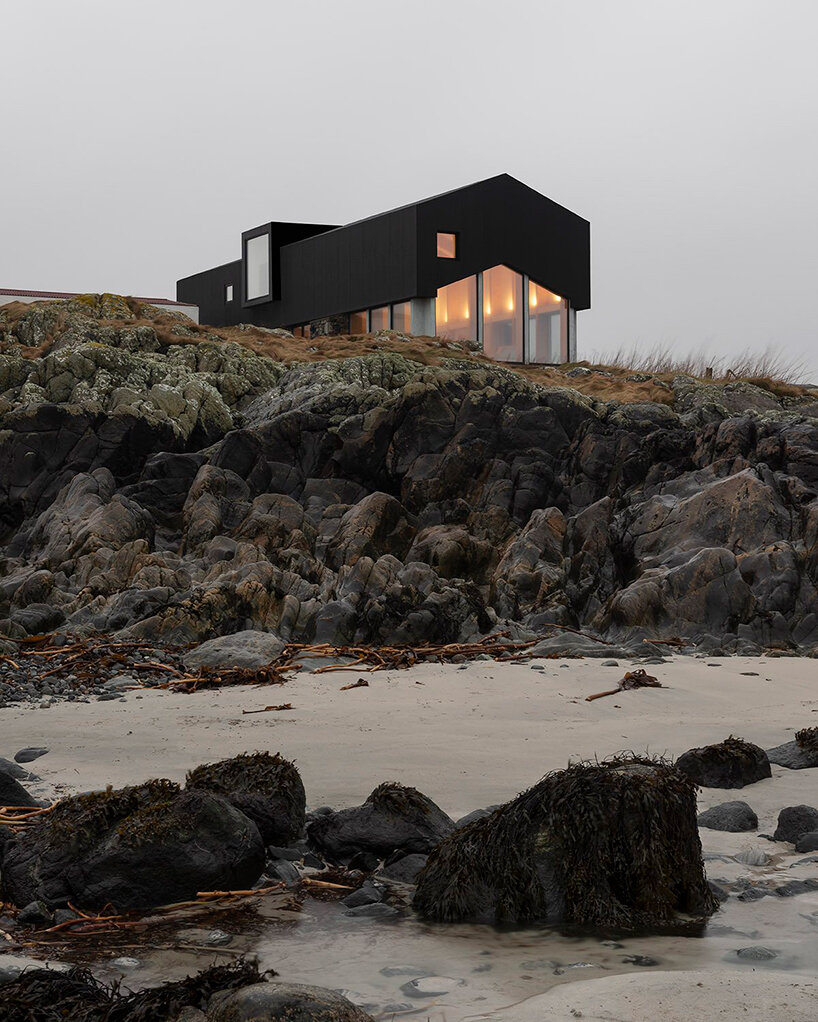
images © Gilbert McCarragher
the mannal house: a luminous frame
Denizen Works (see more here) organizes its Mannal House to be entered through a framing stone gable. Once inside, visitors enter a courtyard garden and are presented with a framed view of Hynish and a row of lighthouse cottages beyond.
The courtyard leads through the house and toward a climactic, full-height wall of glazing which frames dramatic views of the cliffs and ocean. The team notes: ‘To create this expression, we copied the volume of the byre, slid it out beyond the old boundary wall and lifted it up to create the negative gable form bringing you close to the sea creating a feeling like being on the prow of a ferry.’
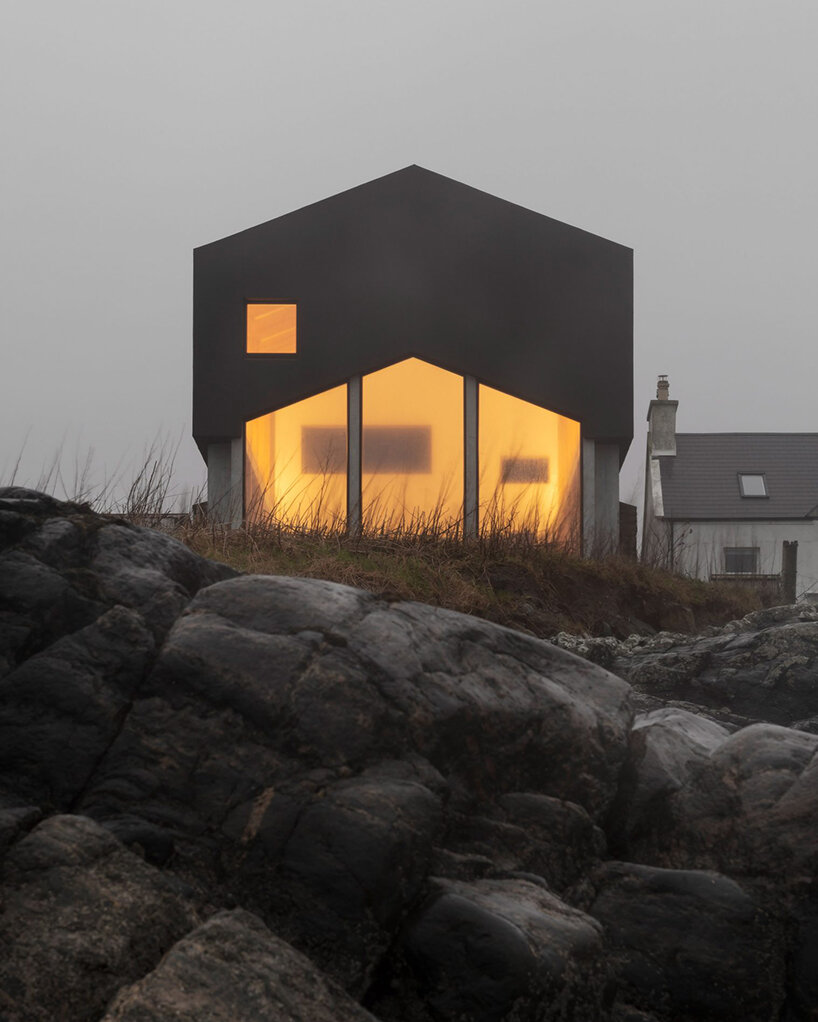
denizen works’ house of two gables
Denizen Works programs the main wing of the Mannal House with a master bedroom, the main kitchen, and living spaces. Meanwhile, the perpendicular structure hosts the ‘bedroom wing’ containing three bedrooms and two bathrooms. These spaces face east and take in the morning sunlight and views toward the sea. The ceilings of these spaces are subtly curved creating a contrast between the low-pitched roof outside.
The project is built from a bespoke timber kit of structural insulated panels (SIPs), and is well-insulated with heat provided through an air source heat pump. In honor of its context, the exterior of the house is finished with materials and elements typical of Tiree. The team explains: ‘stone walls, timber cladding, pebbledash render and bitumen in both sheet and corrugated forms.‘
