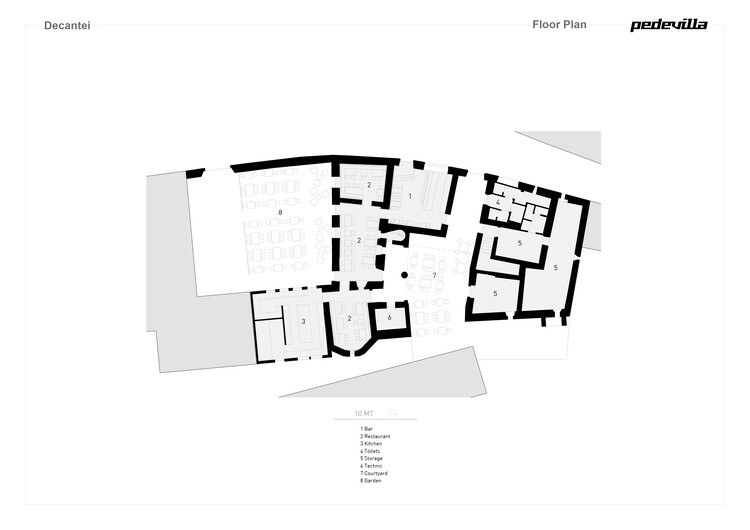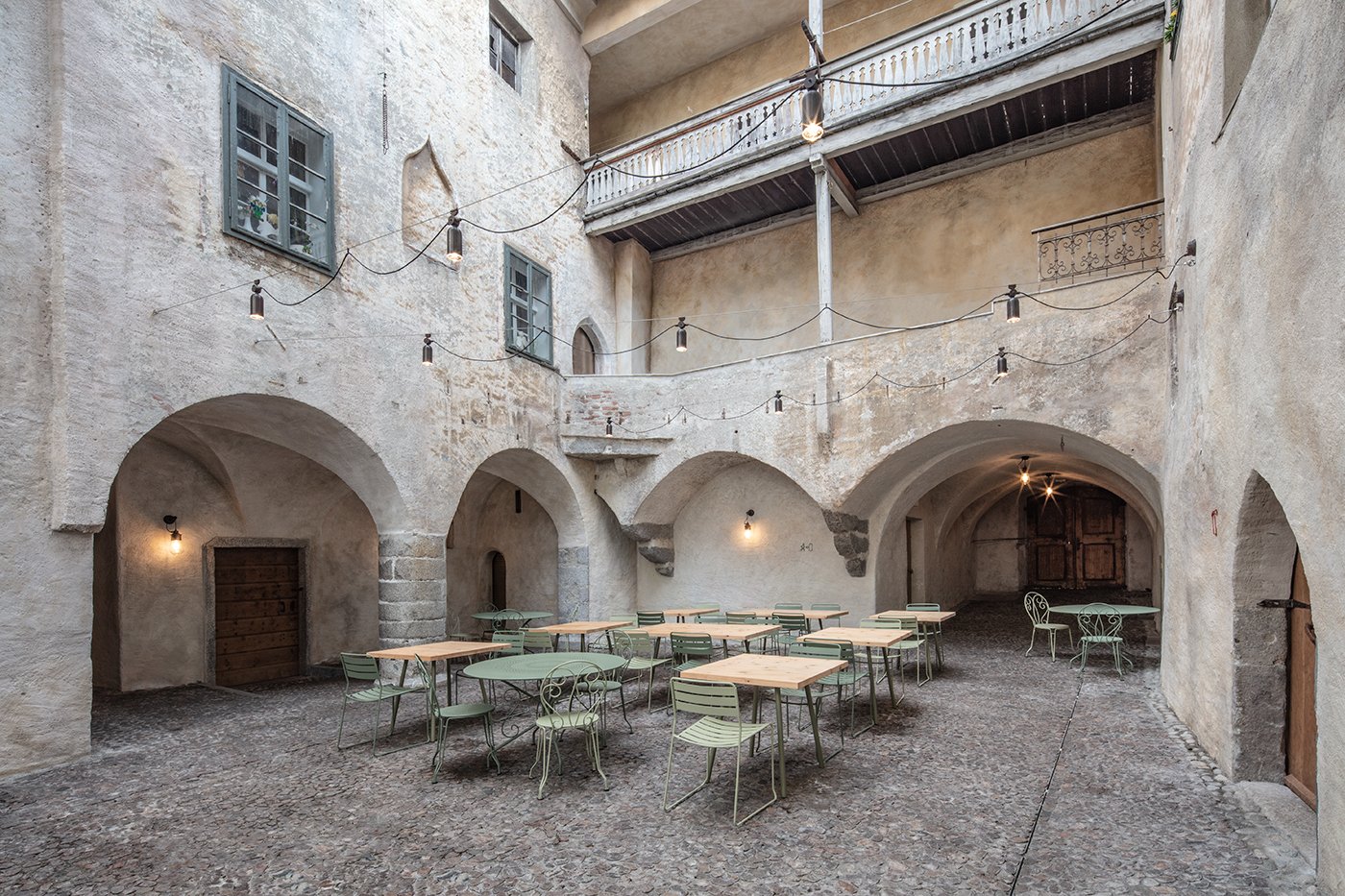Decantei Tavern / Pedevilla Architects
Decantei Tavern / Pedevilla Architects


Text description provided by the architects. The new tavern is located in the old town of Brixen near the main cathedral. The building dates back to the 13th century. Among other uses over the centuries, it has been the official residence of the cathedral’s dean. Several historical rooms now offer contiguous spaces for up to a hundred guests. An inner courtyard and a sunny garden complete the restaurant. The aim of the project was to restore the building’s original character. Rooms and surfaces that had been built in the meantime were removed, so as to preserve or refurbish historically valuable elements. Already existing but blocked openings were also uncovered in order to protect the historical monument.

With the façade remaining structurally unaltered, it is utterly up to the replaced door and window panels to indicate the whole new use. Structured tinted glass subtly mediates between the mighty church windows of the neighboring cathedral and the cozy charm of traditional guesthouses. Hand-forged door surfaces and specially crafted door handles, both made of brass, are a significant reference to the historic connection within the cathedral quarter.


Characteristic brass lights were press-fitted in a special process and then manually refined, whilst their trumpet shape again establishes a deliberate connection to the locality’s former clerical use. The special shape of the luminaires allows direct but glare-free light onto the tables. The walls were plastered with pure air lime made from marble powder plus washed and sorted river sands. A fine lime plaster was applied on top thereafter; its color was achieved with various marble powders and silicon sands.


This dark and manually leveled interior plaster, together with locally sourced larch wood, creates a familiar and convivial tavern atmosphere. Surrounding wall paneling made from wood visually combines the different time layers. In addition, it functions as an acoustic resonance body, plus provides indirect lighting for the wall and ceiling surfaces. Moreover, it is responsible for the room ventilation, of which the pipes are hidden in the floor.

The circle as a perfect geometric shape appears repeatedly and orderly, starting with the suspended acoustic ceilings made of wood-fiber panels, taken further through the basic shape of the luminaires, the ornamentation of the glass, and the doors, to the design of the furniture. The inner courtyard’s paving also takes up the circle as a fundamental form, in so far as the bisected porphyry nocks with granite bordering are also part of this consistent design concept. Porphyry was also used as gravel for the larger garden. In order to enable guests to experience the complex age structure of the historic building, year-figures of brass indicate the different layers of time.







