david chipperfield architects’ profitable proposal for mixed-use advanced in munich
david chipperfield architects wins competition for schützenstrasse development in munich
david chipperfield architects has won the competition for the mixed-use schützenstrasse development in the heart of munich. the jury, chaired by professor ludwig wappner from KIT university, selected the office’s design — developed in collaboration with landscape architecture firm atelier LOIDL — as the winner from eleven international entries.
overall, the proposal echoes the medieval, small-scale urban structure of its surroundings and the rational, representative scale of the former imperial capital, combining both principles into a new, metropolitan architecture.
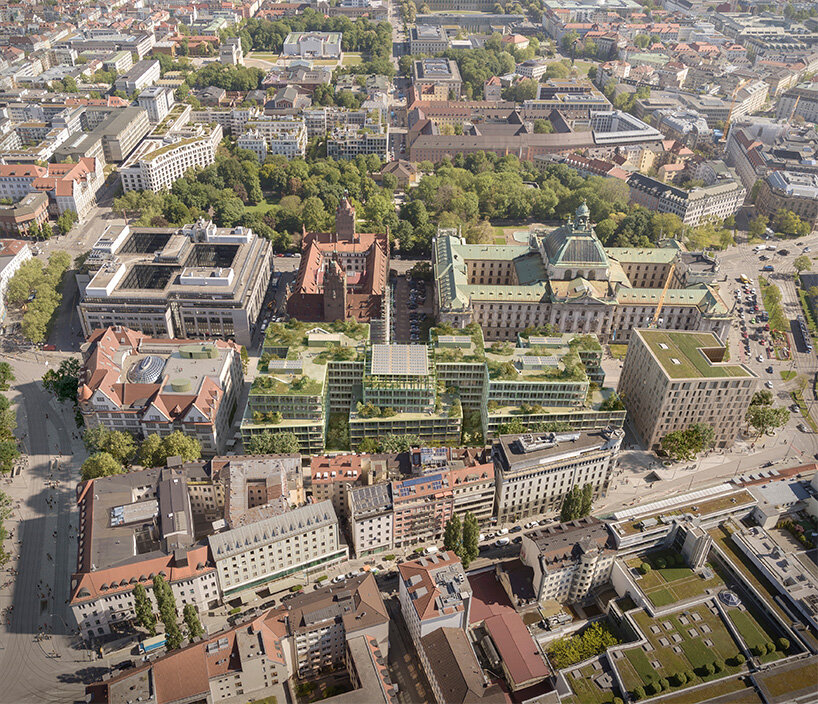
all renderings © filippo bolognese images
signa real estate germany will be in charge of building the schützenstrasse development complex between munich’s main railway station and the central karlsplatz square. the hope is to create, once completed, a lively, urban atmosphere through functional diversity and generous public green spaces.
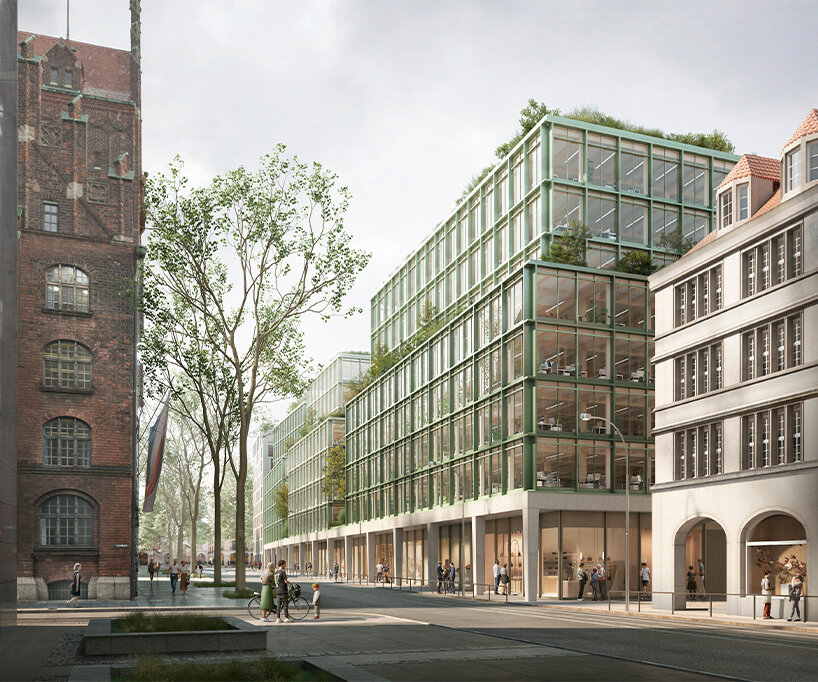
a diverse public program complemented by incredibly rich and accessible greenery
david chipperfield architects (see more here) envisioned the complex’s ground floor as a permeable, pillared hall with a visible, recycled concrete structure that connects the prielmayerstrasse and schützenstrasse streets via two passageways. on both those streets, arcades invite passersby to explore a diverse public program, including green spaces, seating areas, cultural facilities, shops, cafés, and restaurants.
crowning the ground floor are building volumes of varying scales that become increasingly smaller in size towards the top. in between these volumes, leafy terraces and an intensely vegetated, publicly accessible roofscape provide inviting outdoor spots on several levels. the offices, finally, sit on the upper floors as a timber hybrid construction wrapped in a facade of green anodized aluminum profiles.
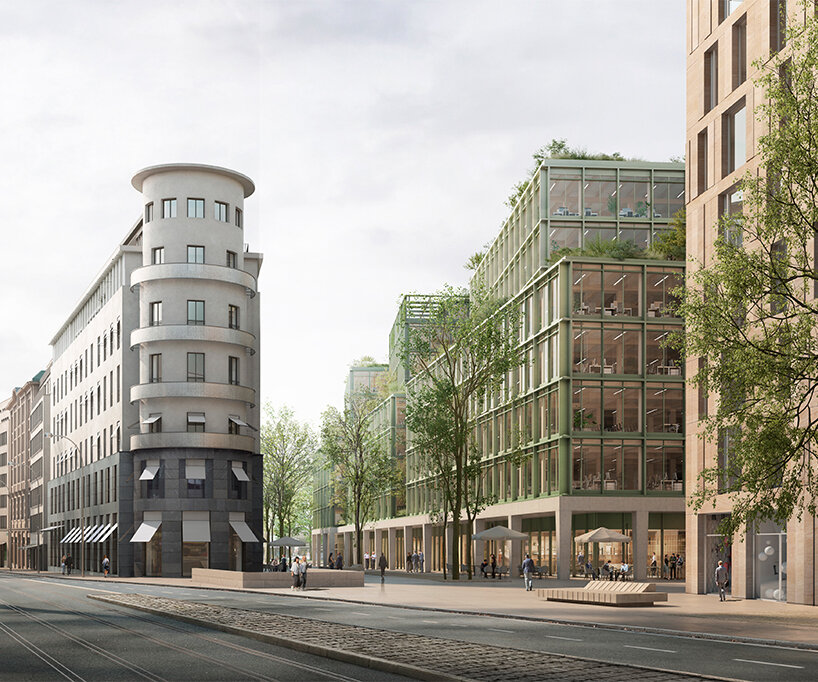
reflecting on his office’s win, david chipperfield says: ‘as architects, we are aware that the city depends on the quality of private building projects that give something back to the city. never has this been more important. my partners and our team are excited to work on this project that has the potential to create a strong public-social dimension that reinforces the quality, richness, and complexity of the city.‘
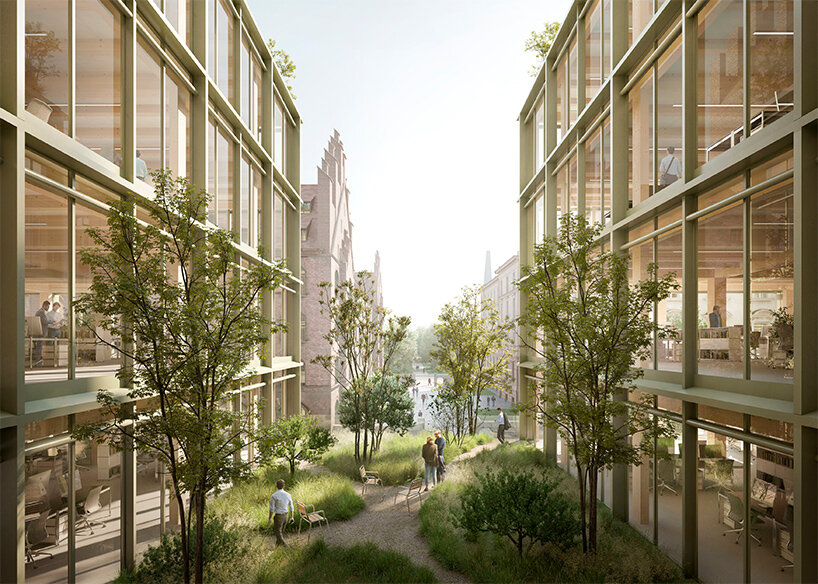
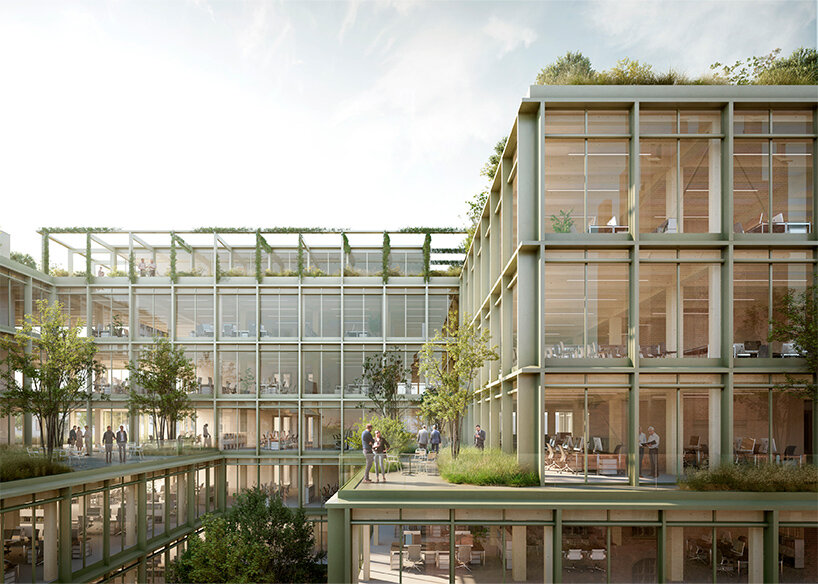
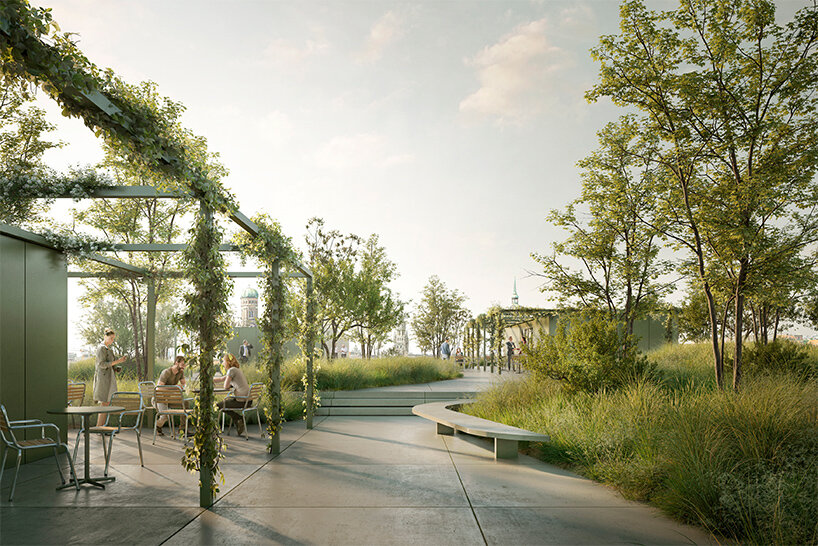
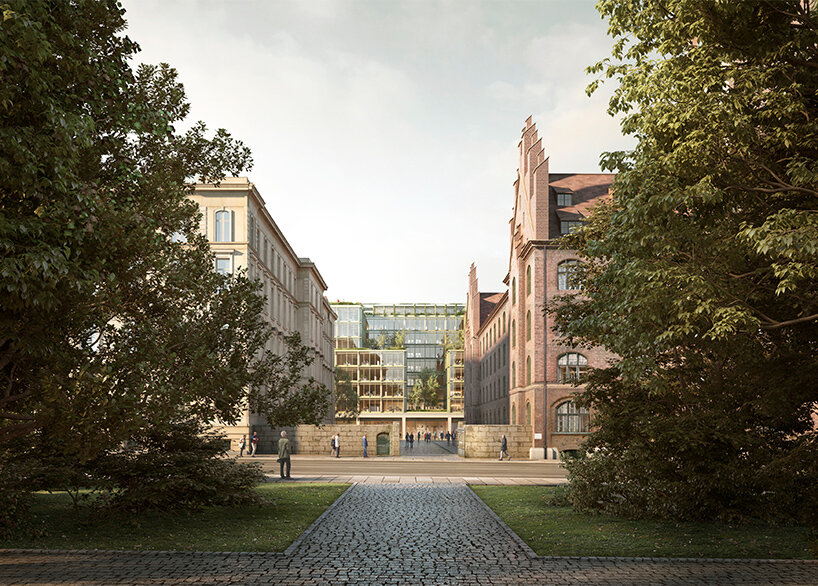
project info:
name: schützenstrasse development
location: munich, germany
competition dates: 2021– 2022
gross floor area: 85,000 sqm
client: signa real estate germany
architecture: david chipperfield architects berlin
partners: martin reichert, alexander schwarz
project architect: ivan dimitrov
competition team: ulrike eberhardt, achim eilmsteiner, luisa fiedler,
guido porta, thorsten rothmann, franziska rusch, and kerstin bigalke (graphics)
landscape architecture: atelier LOIDL, berlin
quantity surveyor: BAL berlin
structural engineer: wh-p ingenieure, berlin
services engineer: ingenieurbüro hausladen, munich
fire consultant: Dipl.-Ing. peter stanek, berlin
renderings: filippo bolognese images




