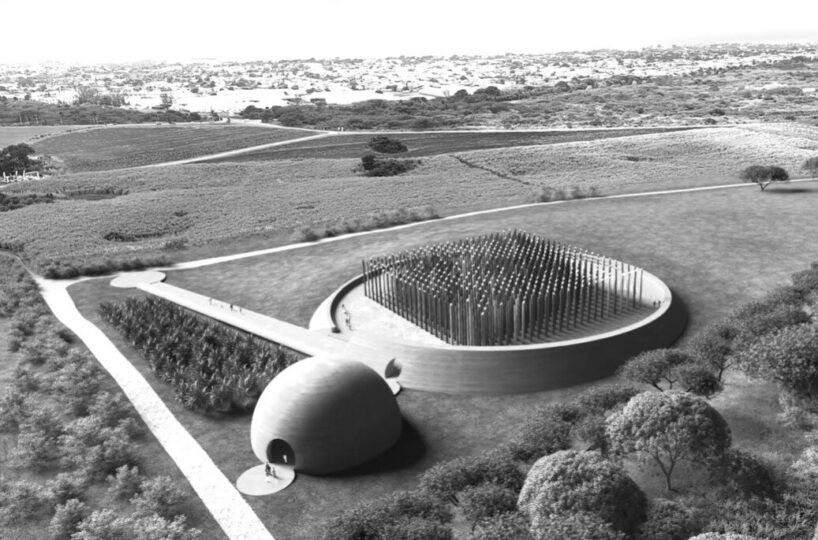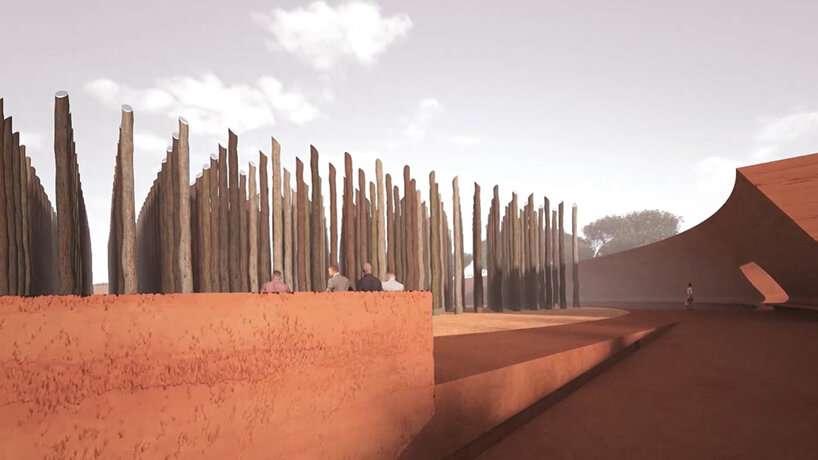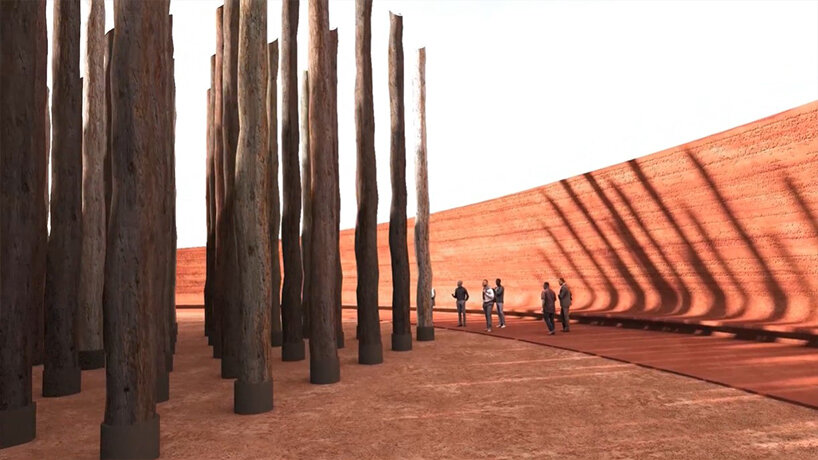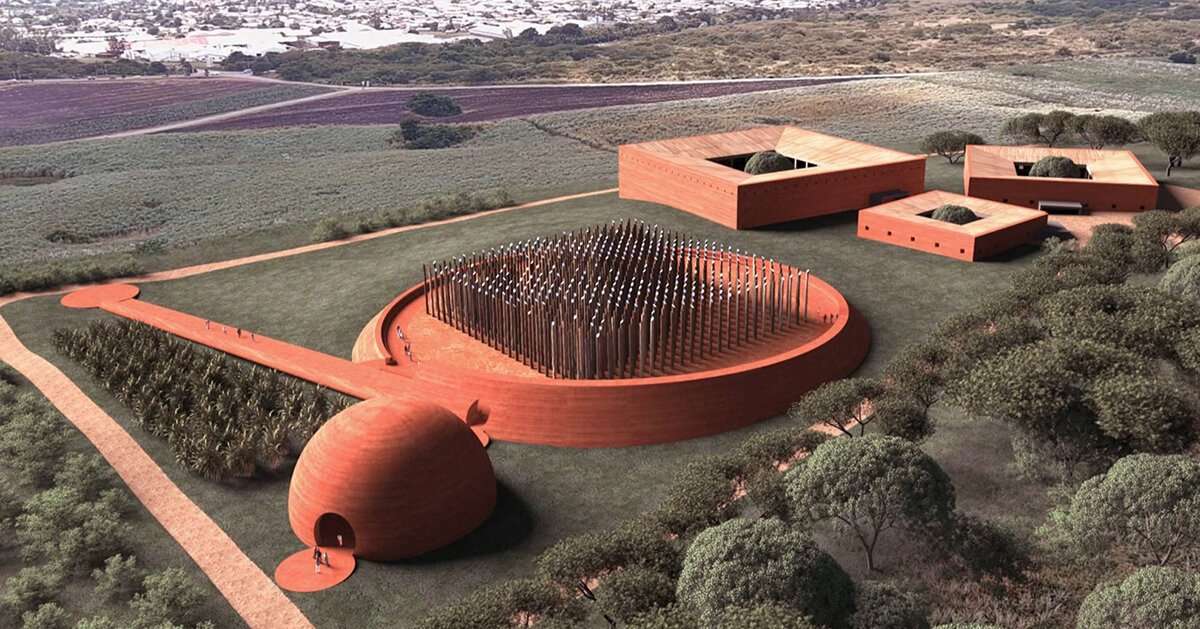david adjaye shapes barbados heritage district together with a memorial to western slavery
unlocking imprint of slavery in barbados and across the western hemisphere
as barbadian prime minister mia amor mottley has yesterday announced, architect david adjaye will undertake the design of ‘barbados heritage district’ which is expected to break ground on november 30, 2022. located adjacent to newton enslaved burial ground —where the remains of 570 west african slaves were uncovered— the project will be dedicated to unlocking the enduring trauma and histories of enslavement in barbados and across the western hemisphere. the overall plan will accommodate a major global research institute, museum, and memorial.
‘the district’s research institute will document barbados’ pivotal role as the harrowing portal through which millions of enslaved africans were forced to the americas. in the wake of barbados’ transition to a parliamentary republic, the barbados heritage district will also serve as a cornerstone and catalyst for the ongoing development of barbados’ independent identity, culture, and place on the world stage,’ mentioned prime minister mia amor mottley.
video still courtesy of ‘newton enslaved burial ground memorial’
honoring the dead and edifying the living
‘barbados is positioning itself at the centre of modern global society by authentically enshrining our history and preserving the past as we reimagine our world and continue to contribute to global humanity,’ stated david adjaye.
for the first phase of the project, the design team strived to generate a clear structure that will define a site of tragedy and trauma and transform it into a charged place of commemoration, remembrance, honoring these people that suffered from the effects of enforced migration. sticking to this notion, the design reflects themes of renewal and rebirth, addressing a devastating past while celebrating the potential for a new tomorrow.
as described, upon completion, the district will become caribbean’s first globally recognized resource and center of its kind, including access to over 400 years of the nation’s archival records through its research institute.‘drawing upon the technique and philosophy of traditional african tombs, prayer sites and pyramids, the memorial is conceived as a space that contemporaneously honours the dead, edifies the living, and manifests a new diasporic future for black civilization that is both of the african continent and distinct from it,’ stated david adjaye.
a square forest-like structure within a primary circular form
approaching the memorial located at the highest point of the site, visitors face a monolithic domed pavilion composed of red laterite earth, presenting historical information about the burial ground and slave trade. the dome is punctuated by an oculus, connecting visitors to the cosmos, while an underground aquifer connects them to the earth. a smoothly ascending ramp that floats above the earth, serves as another entry point from the south and guides visitors towards the memorial structure.
the memorial describes a square field of vertical timber poles within a primary circular form composed of barbadian rammed earth. ‘as a means of physicalizing and commemorating the enslaved buried below this sacred earth, the field is pierced by 570 individual timber beams each capped with circular brass plates oriented towards the sun to catch the barbadian light.’
‘the juxtaposition of a square field within a primary circular form, and the orientation of each timber beam creates a tapestry of interconnected mutations. both metaphorically and physically, there is an unlocking of connections-a triadic view of the caribbean waters, extending out to the african continent and up towards the cosmos.’
a floating bench encircles the pavilion, inciting visitors for individual reflection, observation, and respite. in contrast, an empty area around the timber colonnade provides space for libations, ceremonies, and secular events. the duality is emphasized as the architecture balances earth and sky, water and land, the ancestors and the living, this world and the next.


