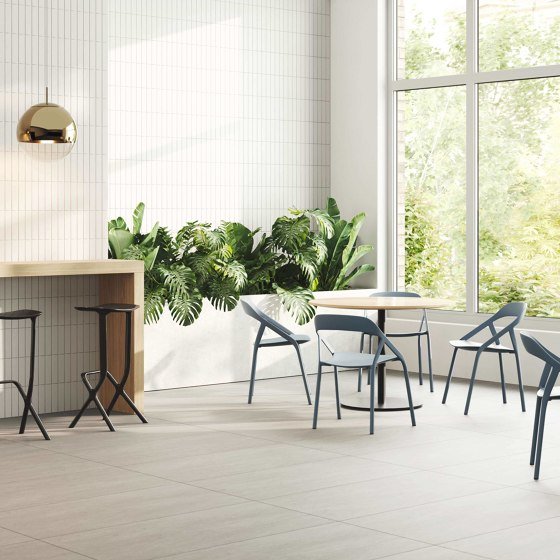daniel valle architects’ staggered villa stands out from restricted urban mass of seoul
Yeoksam Residence by Daniel Valle Architects
‘Yeoksam Residence’ suggests innovative residential solutions within a restricted urban mass of impersonalized buildings in South Korea. Although the multi-family residential building (known as ‘villas’) is a well-spread typology in Korean cities, these types of buildings are not the preferable option for living as they give little space for innovation or typological variation.
The Madrid-based practice Daniel Valle Architects sought to find small design solutions that could provide a certain level of newness. Thus, following the restricting shadow-related code, the final building takes shape as staggered volumes accentuated by multi-size balconies. This way, the team sought to prioritize natural light yet privacy in all the apartments, even though three sides of the structure face another villa at a distance of only two to three meters.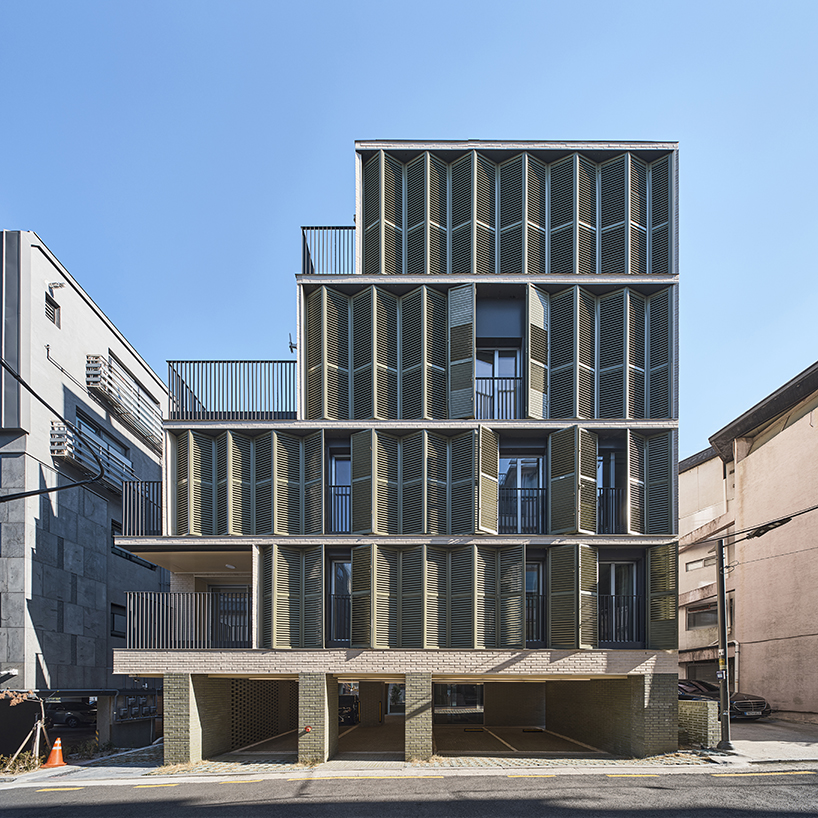
all images by Namsun Lee
green-colored aluminum shutter characterizes the main facade
The complex volumetry of the building is the result of the strict application of the shadow-related code.
Staggered balconies are inserted throughout the northwest corner of the building, enriching the overall living experience. The architects opted to cover the only façade that opens towards the city with a prefabricated green-colored aluminum shutter acting as a second skin of the building.
The undulated disposition of the shutters intent to provide depth to the façade in contrast to the flatness of the brick walls of the remaining facades. This addition filters the sunlight that comes into the house during the summer months while preserving some natural light access during the morning and early afternoon.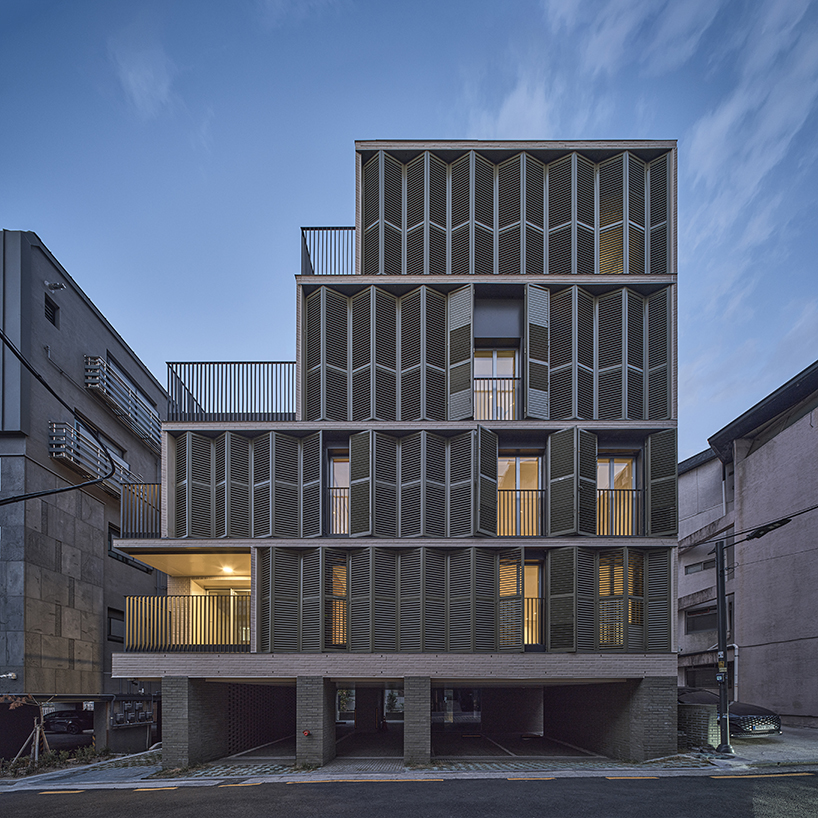
house planning and spatial organization
‘Yeoksam Residence’ includes two types of houses: rental apartments of 30 sqm on the second and third floor and a private residence in a duplex solution on the fourth and fifth level. The rental apartments subdivide the space into two separate zones, avoiding direct visual contact between the sleeping and living areas. The second type of house is designed according to a classic European principle of space organization. The kitchen, dining, and living room are arranged linearly along the same axis, creating thus a sense of larger space inside a relatively small house.
On the ground floor, a pilotis takes shape. There, two series of columns divide the level into three areas. The two places on the left and right of the pilotis act as parking spaces, while the central one is maintained free of cars serving as the pathway to the building’s entrance. This way, enough area has been secured for people to pass and find the front door of the building. Overall, the ultimate purpose of this project was to challenge some of the conventions on residential typologies and give a fresh approach to the Villa type.
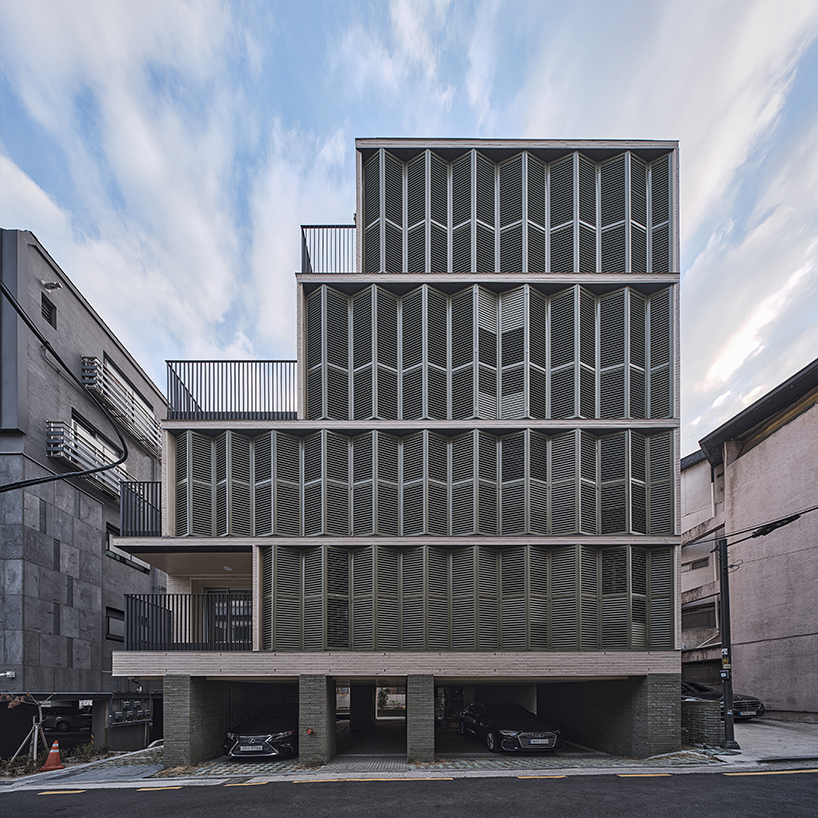
morning view
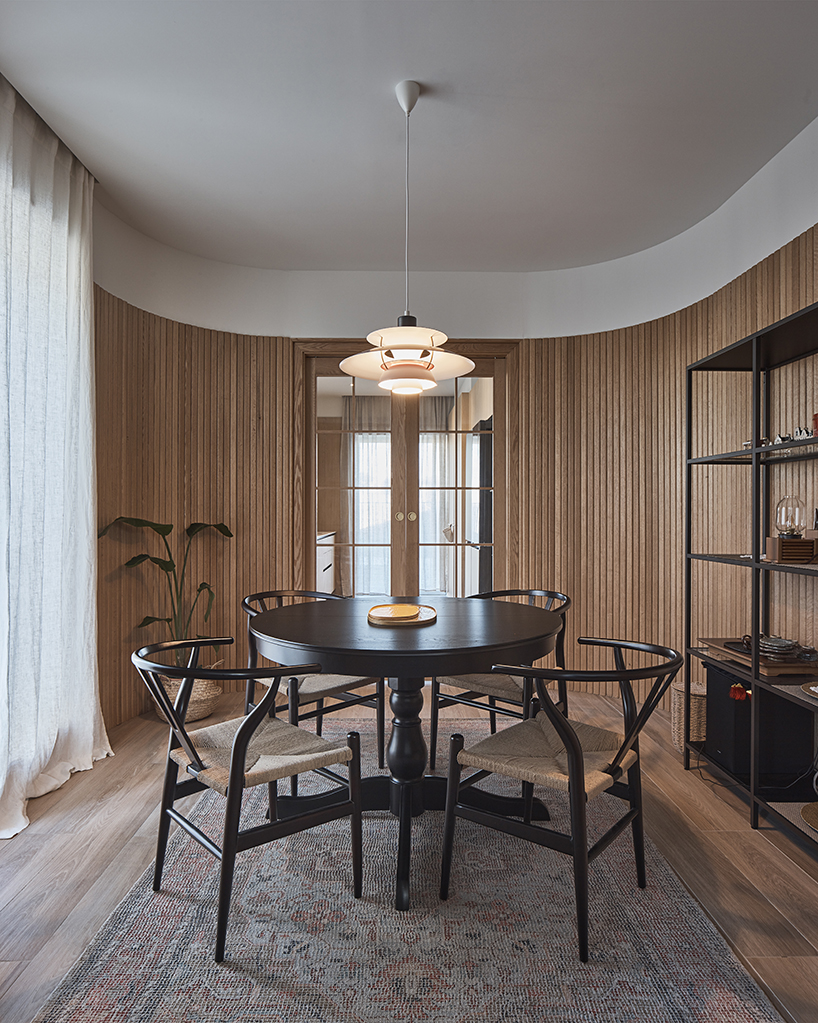
residence dining room, 4F
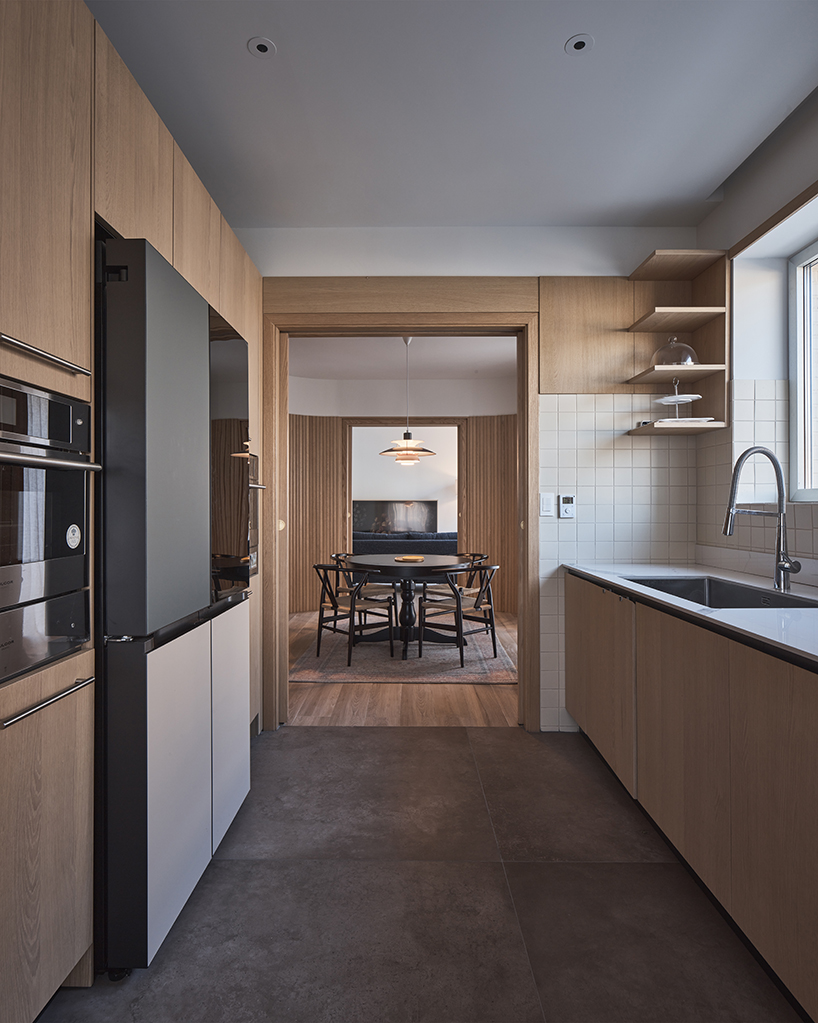
residence kitchen, 4F
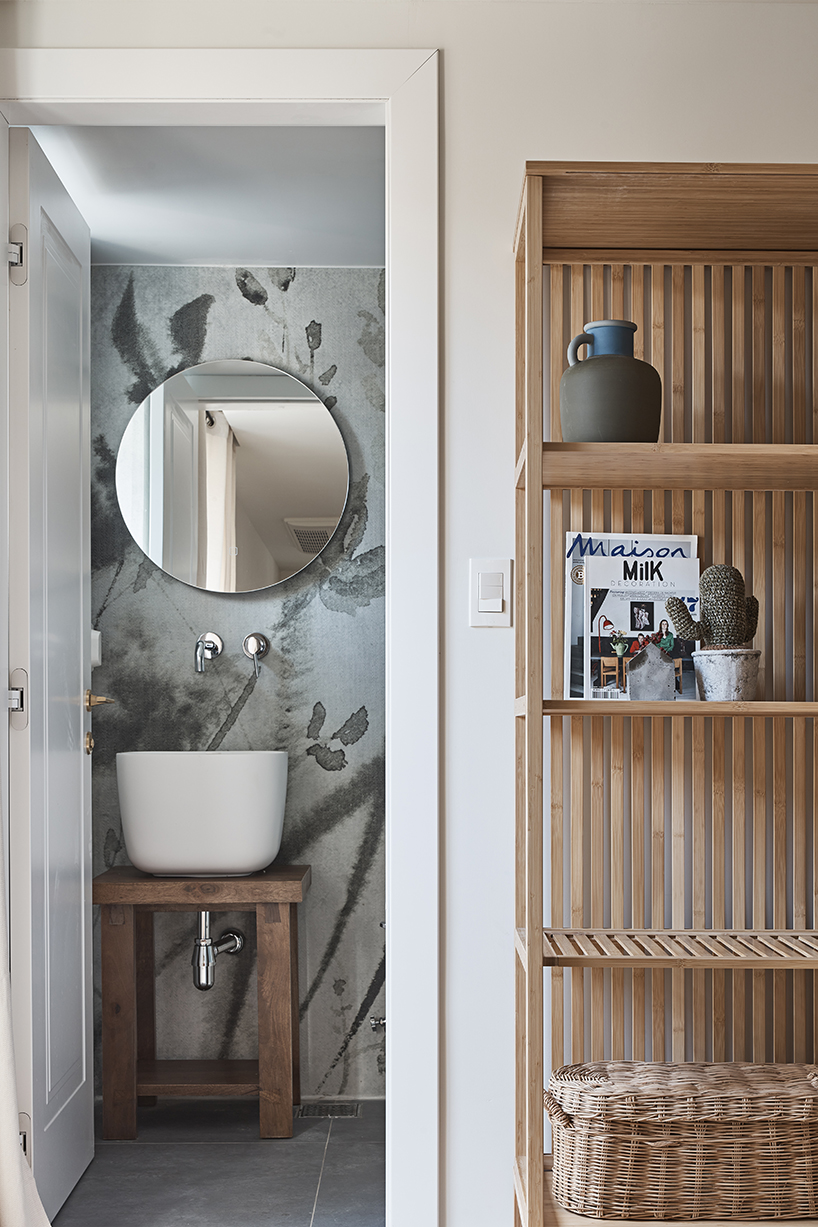
studio apartment, 2~3F
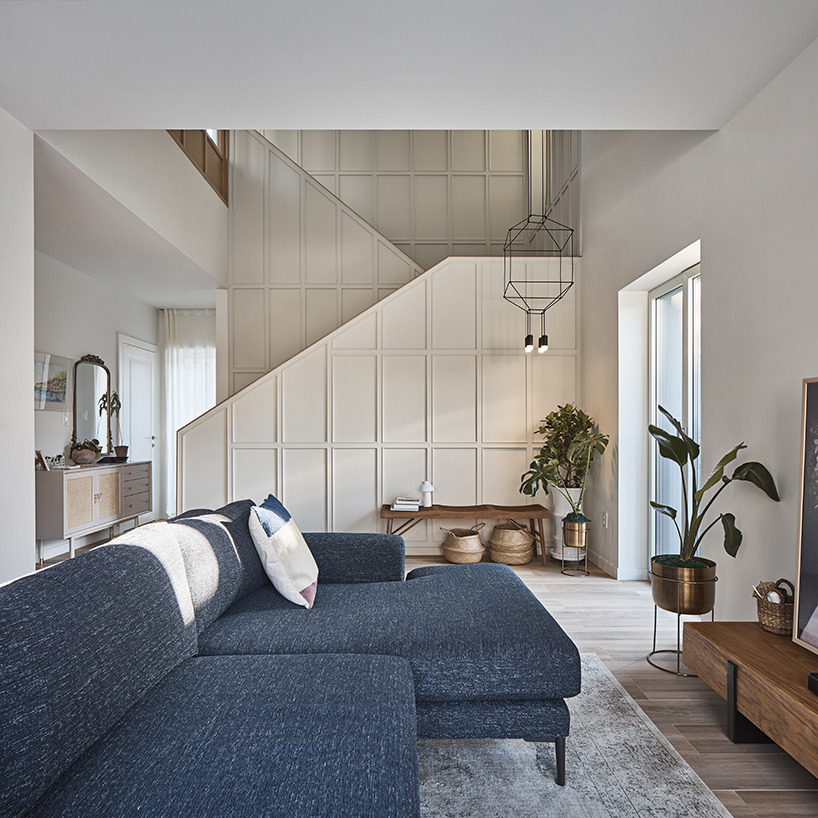
residence living room, 4F
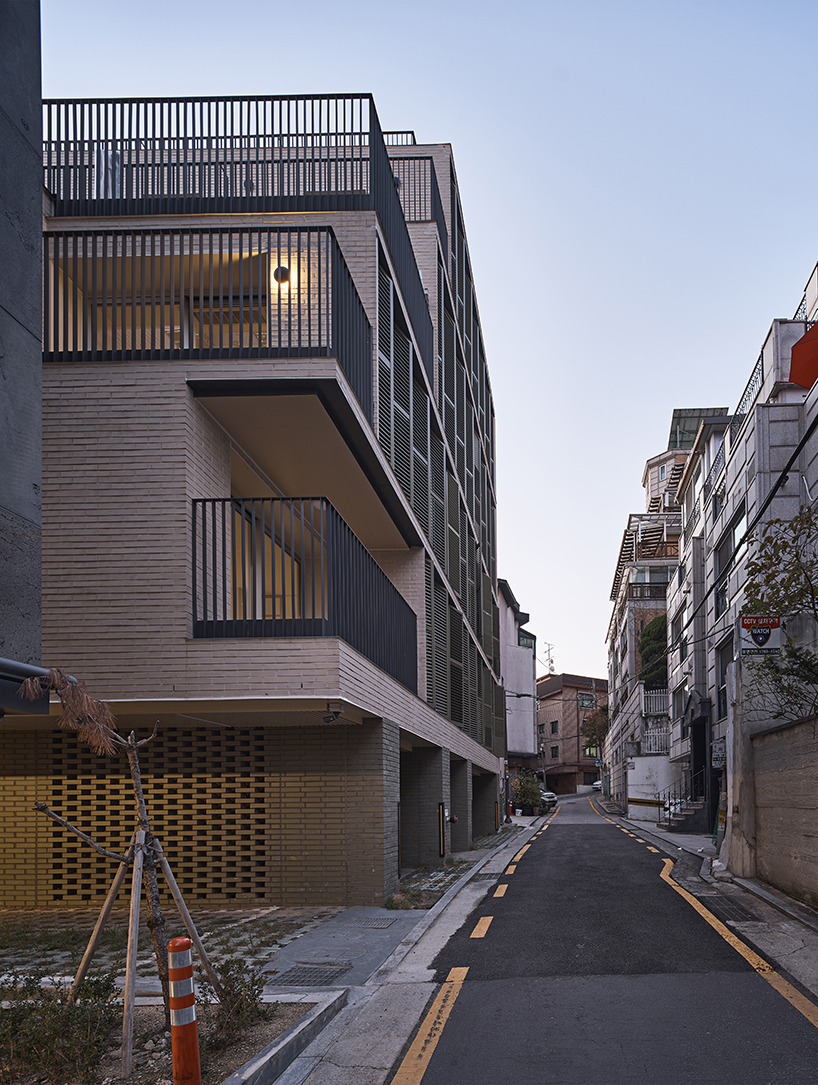
street perspective
project info:
name: Yeoksam Residence
designer: Daniel Valle Architects
location: Yeoksam-dong, Gangnam-gu, Seoul Gross
floor area: 590.8 sqm
design period: June 2019 – November 2020
construction period: January 2020 – June 2021
photography: Namsun Lee
designboom has received this project from our ‘DIY submissions‘ feature, where we welcome our readers to submit their own work for publication. See more project submissions from our readers here.
edited by: christina petridou | designboom

