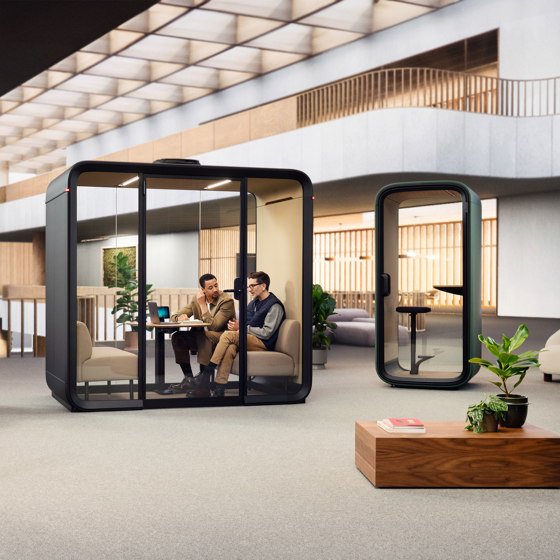Daniel Joseph Chenin, Ltd. Construct Fort 137 Featuring Unobstructed Views of the Surround Desert and Canyons
Fort 137 – The clients sought an environmentally conscious home with a direct relationship to its site to function as a base camp for their active lifestyle. In response, the residence is an open structure, organized into three layers, which radiate from a communal nucleus to a periphery of private zones. Each volume is carefully placed to maximize views of the surrounding landscape, while mitigating the harsh desert sun and wind. The curated material palette includes weathered steel, hot rolled steel, reconstituted oak, and travertine. Rocks excavated from the site were used so that the building blends into the ecology while minimizing waste.
Architizer chatted with Daniel Joseph Chenin, AIA, NCARB, LEED AP BD+C | Principal at Daniel Joseph Chenin, Ltd., to learn more about this project.
Architizer: What inspired the initial concept for your design?
Daniel Joseph Chenin: The client’s lot is situated at the most remote edge of the Las Vegas Valley with unobstructed views of the surround desert and canyons. This isolated location, coupled with our client’s desire to be immersed in the landscape, served as the inspiration. The initial concept featured a strong parti with two flanking walls protecting the communal indoor and outdoor areas – a shield of sorts and fortified. This idea of a stronghold in the desert gave birth to the project’s name and further inspired the design and materiality which pays homage to the historic forts, hand forged from site-sourced materials, that dotted the fringes of the Southwest frontier.
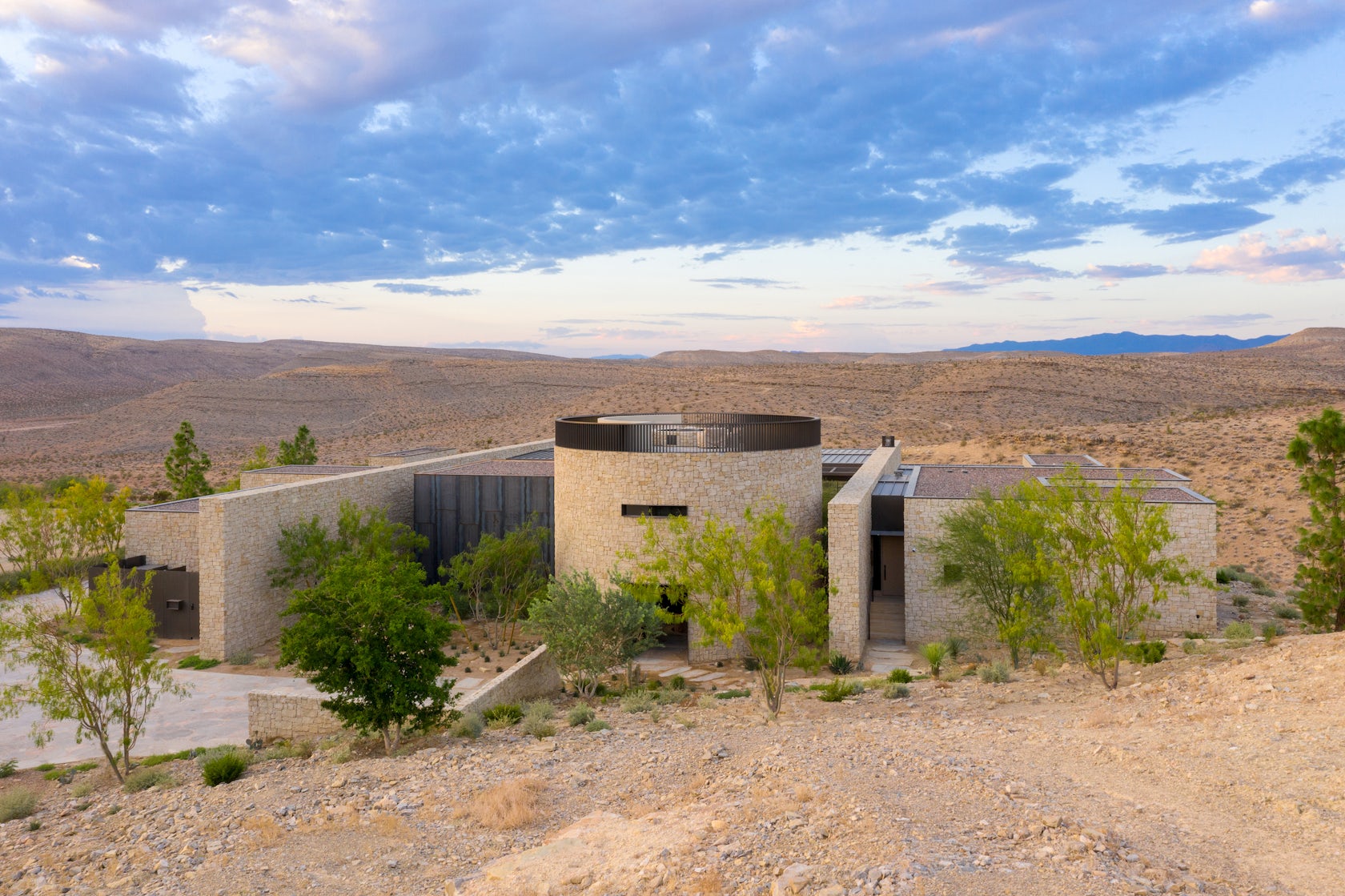
© Stetson Ybarra
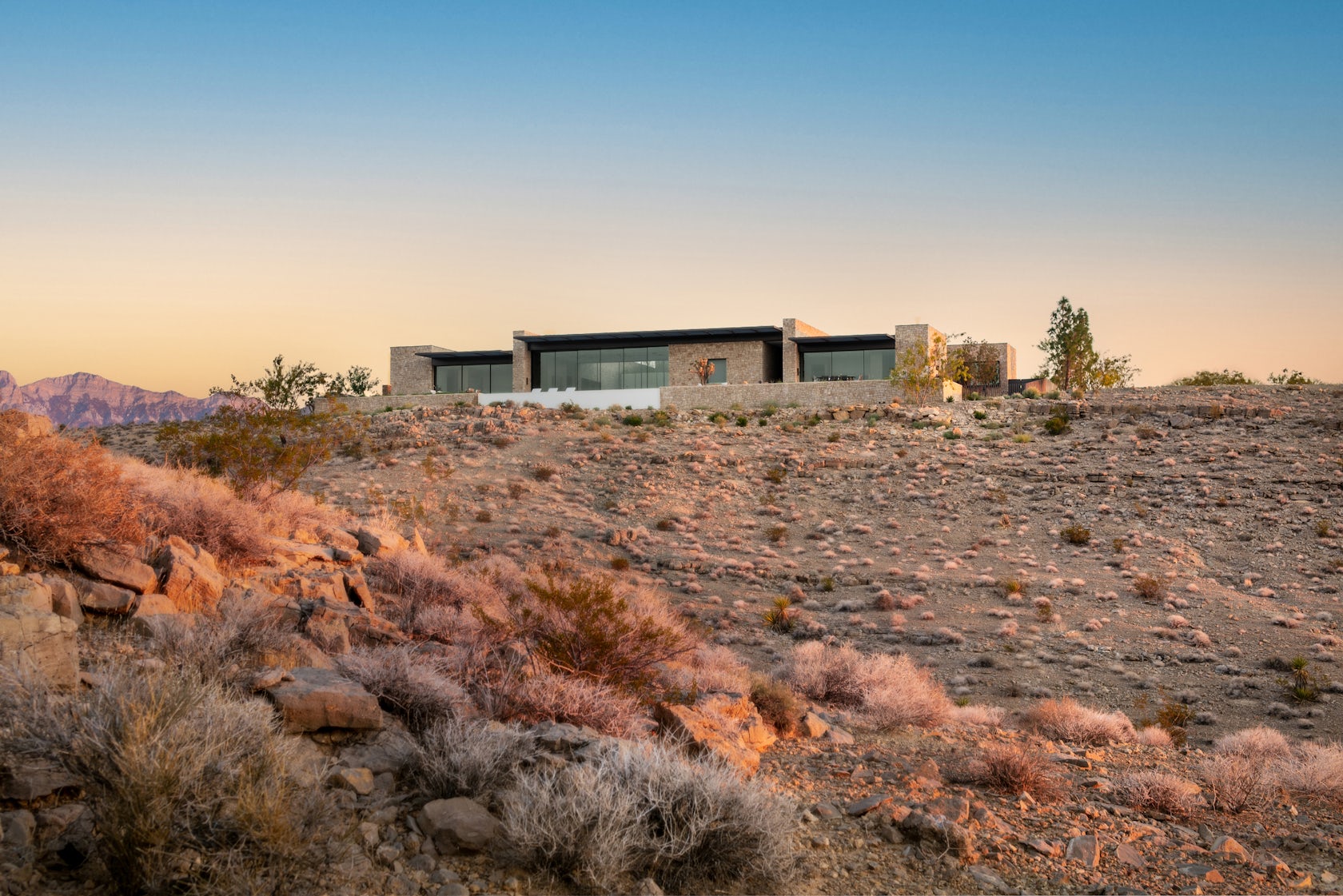
© Stetson Ybarra
What do you believe is the most unique or ‘standout’ component of the project?
I believe the entry rotunda is one of the most unique elements of the design. From a perspective of form, it is an anomaly – a lone round element in an otherwise orthogonal structure. Conceptually and functionally, it is even more distinctive. Outwardly unassuming, the cylindrical volume acts as a point of reflection and transition. Centered in the darkened space, a bubbling water feature recalls the sounds and smells of a desert monsoon rain transporting visitors from the fast-paced world outside and setting the scene for this modern interpretation of a fort. Additionally, likened to a kiva, a gathering space in Native American Pueblos across the Southwest, the rotunda inverts the concept with communal spaces on the rooftop deck.
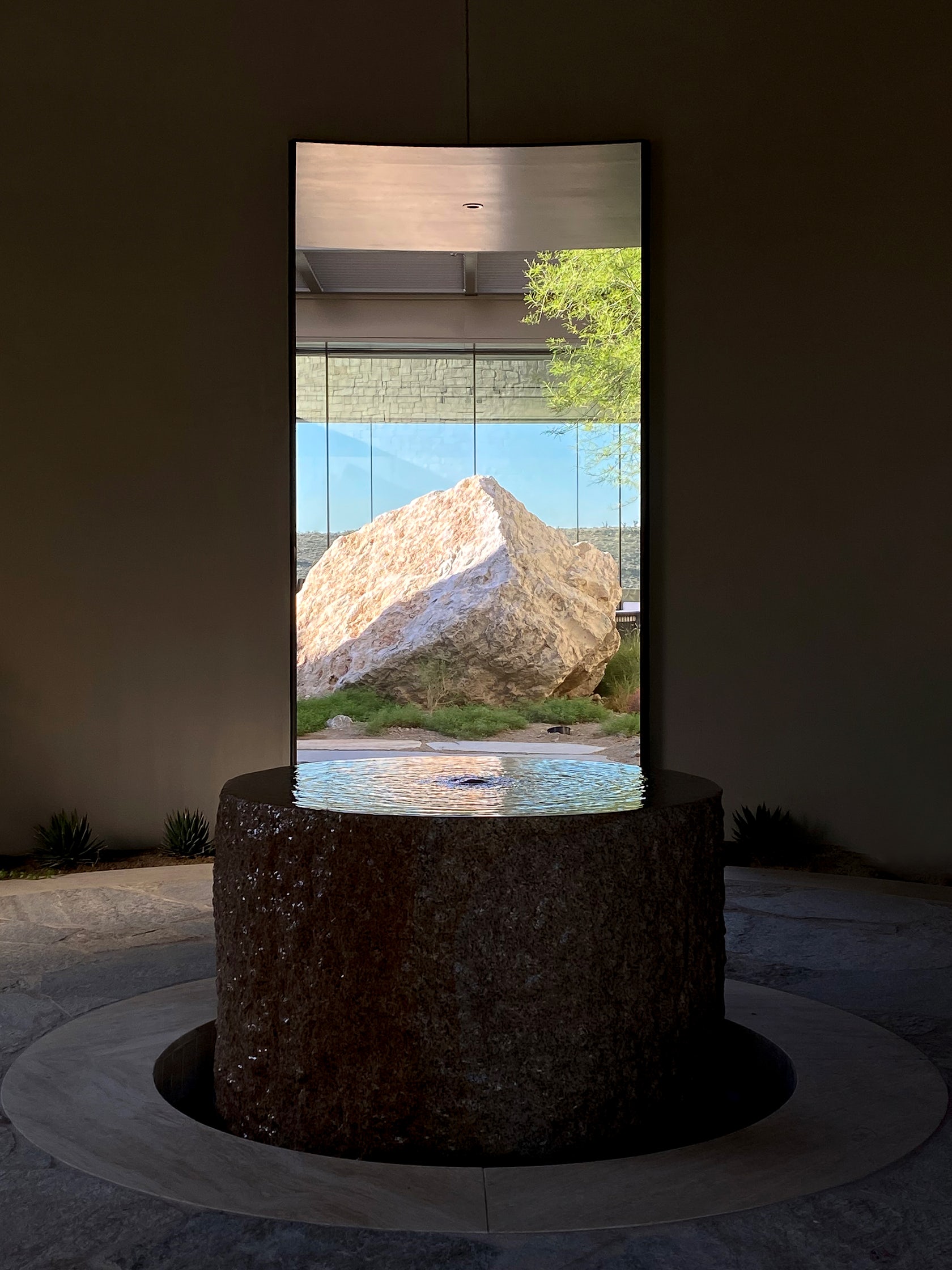
© Daniel Joseph Chenin
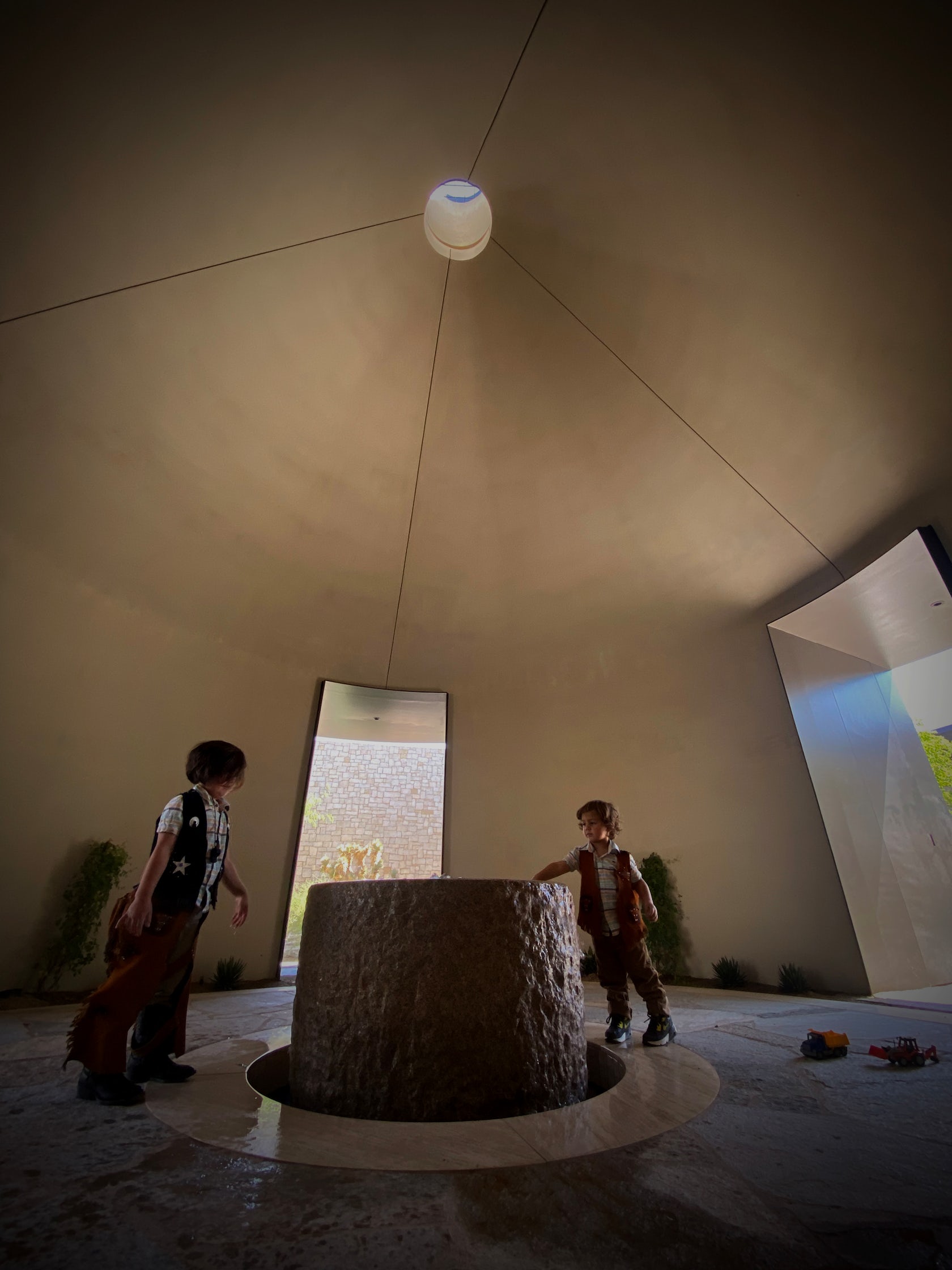
© Daniel Joseph Chenin
What was the greatest design challenge you faced during the project, and how did you navigate it?
Conceptually, the design is a gradual taming of the desert starting with a rugged, rocky perimeter becoming increasingly honed moving from the outdoors in. The balance between the raw with the refined was a delicate one. As a team, we took great care to maintain the continuity between all interior and exterior design elements. This continuity was achieved, in large part, through our design of custom furnishings and fixtures that caried the vision seamlessly throughout each space, resulting in a comfortable interior with a level of understated luxury that compliments rather than competes with the rough and ready exterior.
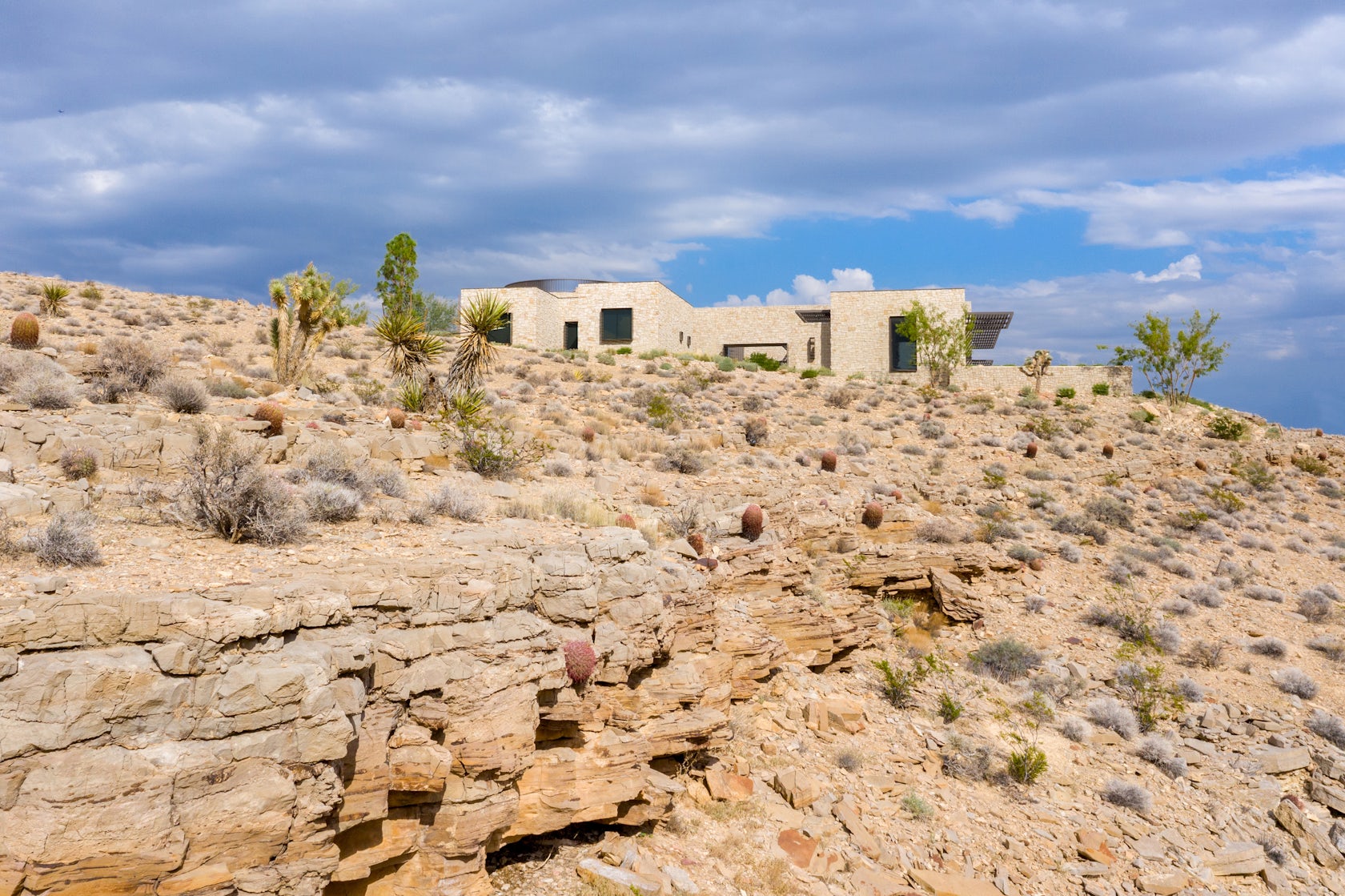
© Stetson Ybarra
How did the context of your project — environmental, social or cultural — influence your design?
The location and the client’s desire to be rooted in nature served as the inspiration and was carried across all facets of the design. The site sits atop a very rocky outcropping on the fringe of the Valley. Sight lines from the home were strategically placed to focus on the natural surroundings, minimizing views of the cityscape in the distance. The resulting structure is terraced into the hillside, achieving the connection sought to the landscape and appearing to emerge from the rock-strewn desert.
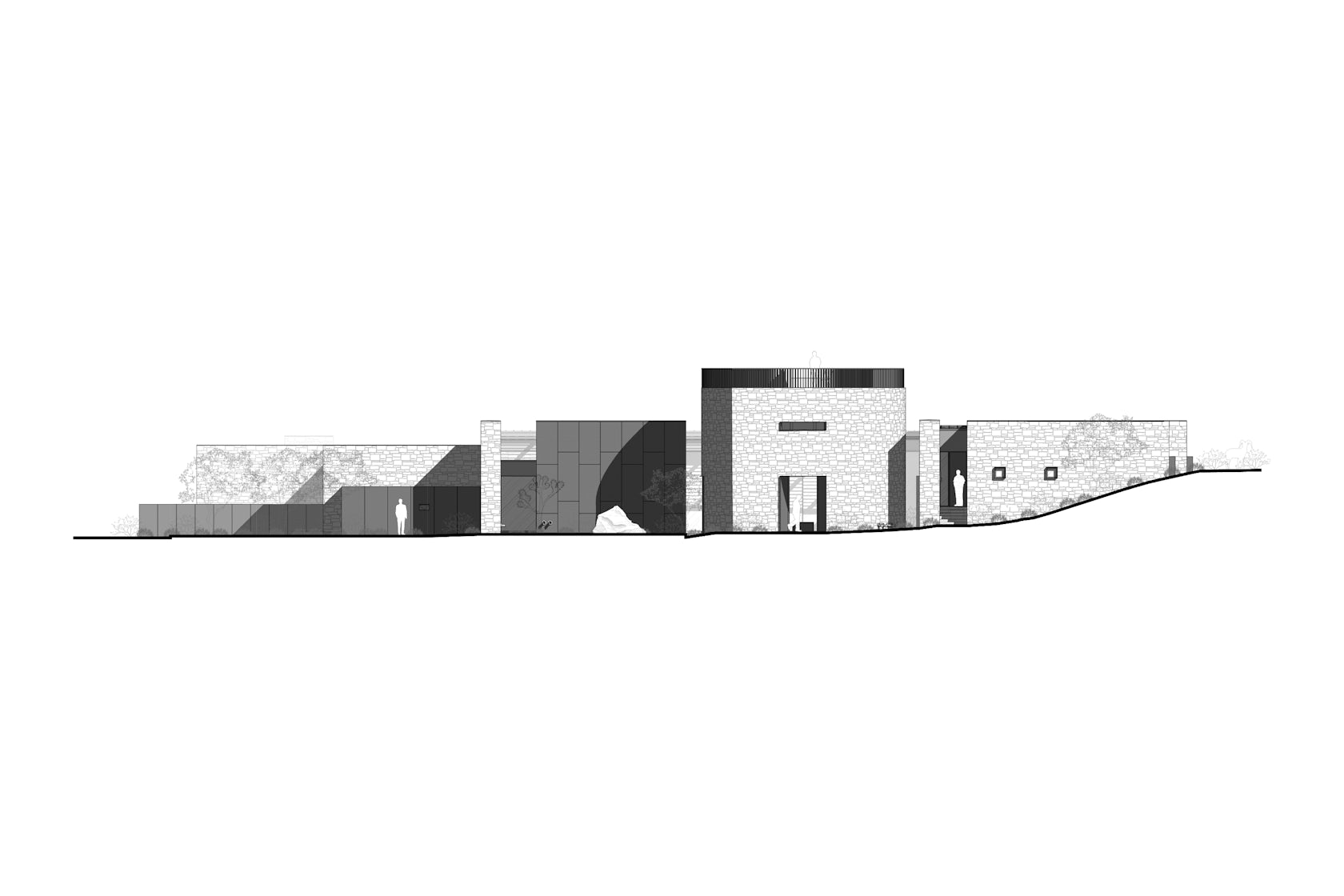
© Daniel Joseph Chenin, Ltd.
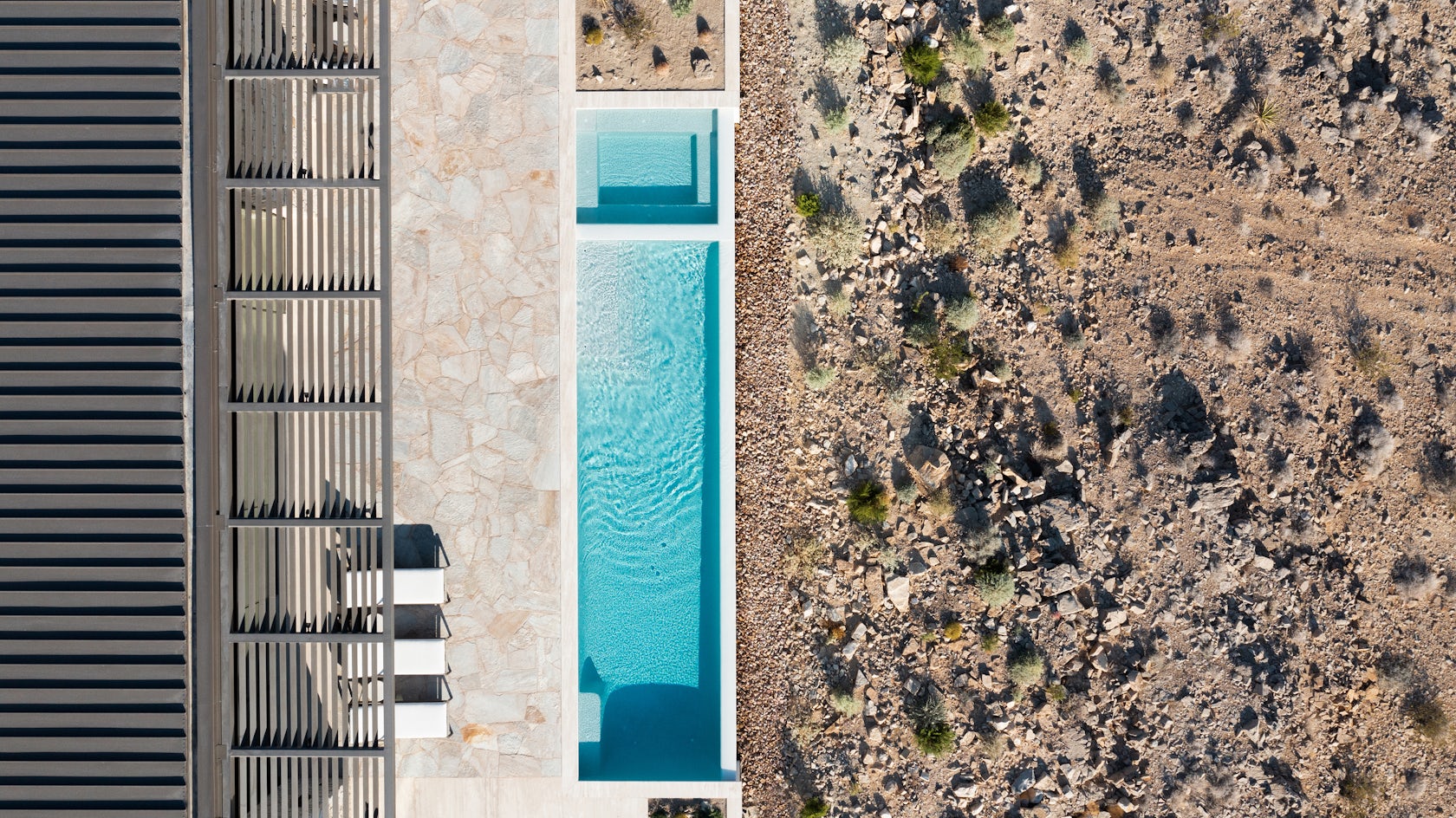
© Stephen Morgan
What drove the selection of materials used in the project?
One of the primary design objectives was to create a structure that was one with its surroundings. The clients wanted a restrained palette that was contemporary and refined yet raw and natural. The stratification of sediment visible in the walls of the nearby Red Rock Canyon is reflected in many of the materials including the travertine flooring throughout, onyx used in the kitchen, and the hot rolled and corten steel panels cladding some exterior volumes. The stacked stone walls were installed by master masons using local and regionally sourced materials. Everything is intended to capture the landscape, including the custom designed rug in the main living area which was inspired by a photo our team took of the surrounding desert rock formations.
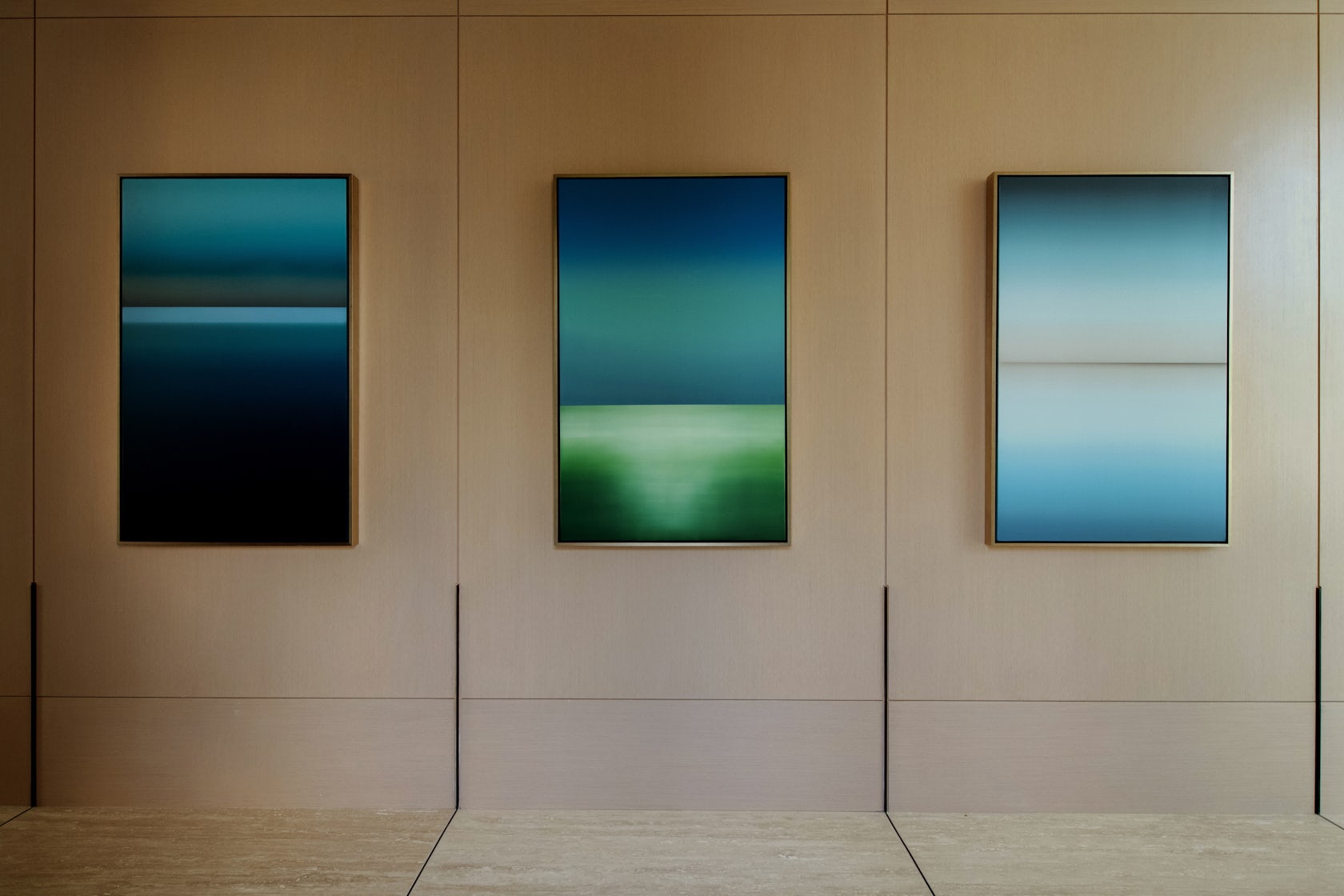
© Stephen Morgan
What is your favorite detail in the project and why?
There are so many details in the project that resonate. The metal detailing where the stone walls are punctuated with deep set windows. The view frame that looks out towards the desert from the courtyard. The artwork with metallic pigments that capture the light, changing throughout the day mimicking a mirage in the desert. My favorite detail, however, is the custom hardware we designed –specifically the large cabinet pulls featured in the kitchen. We wanted something robust and tactile. Something that would patina over time similar to the corten steel used on the exterior. We created the design and worked with Rocky Mountain Hardware to fabricate and cast all the raw bronze hardware for the project.
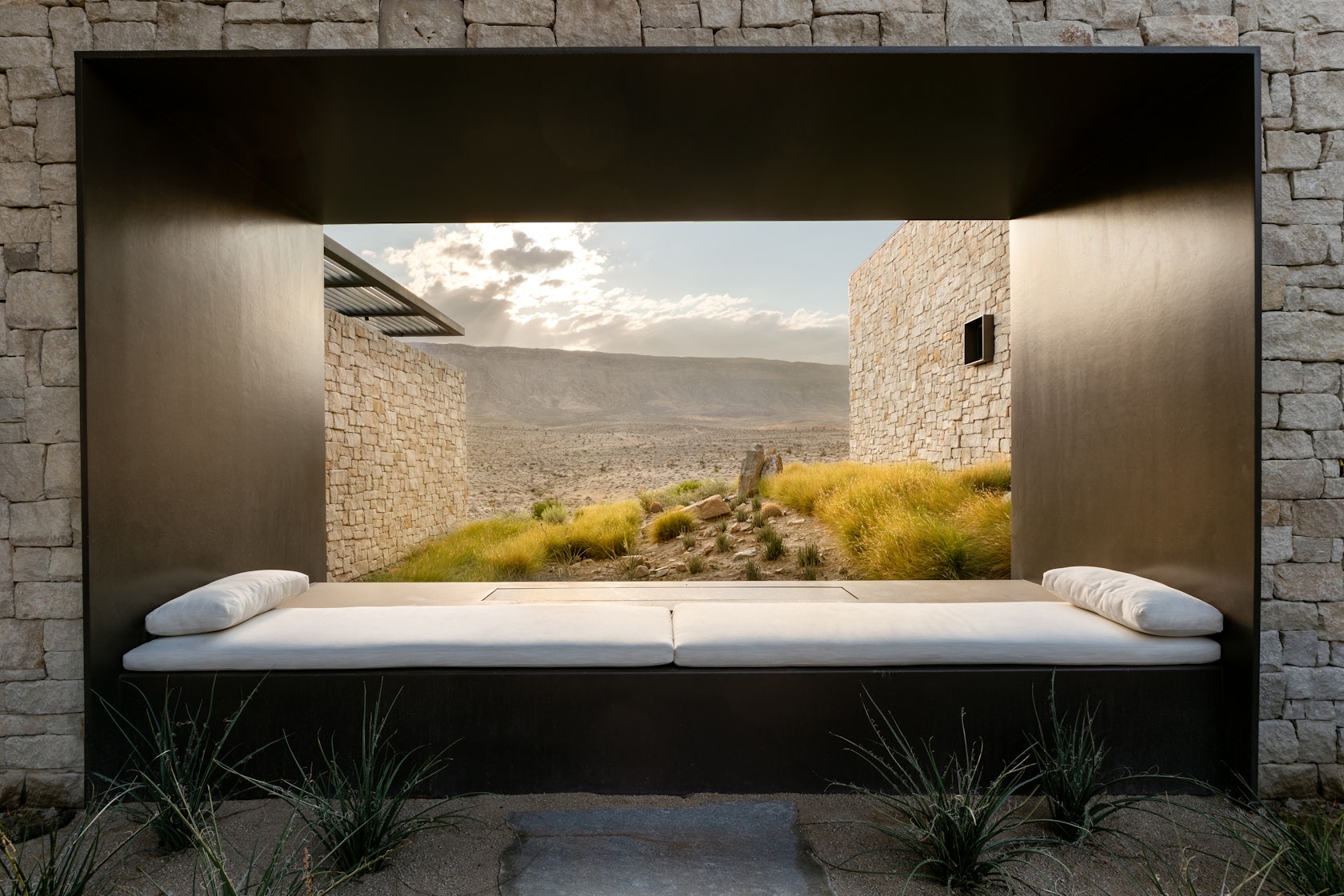
© Stetson Ybarra
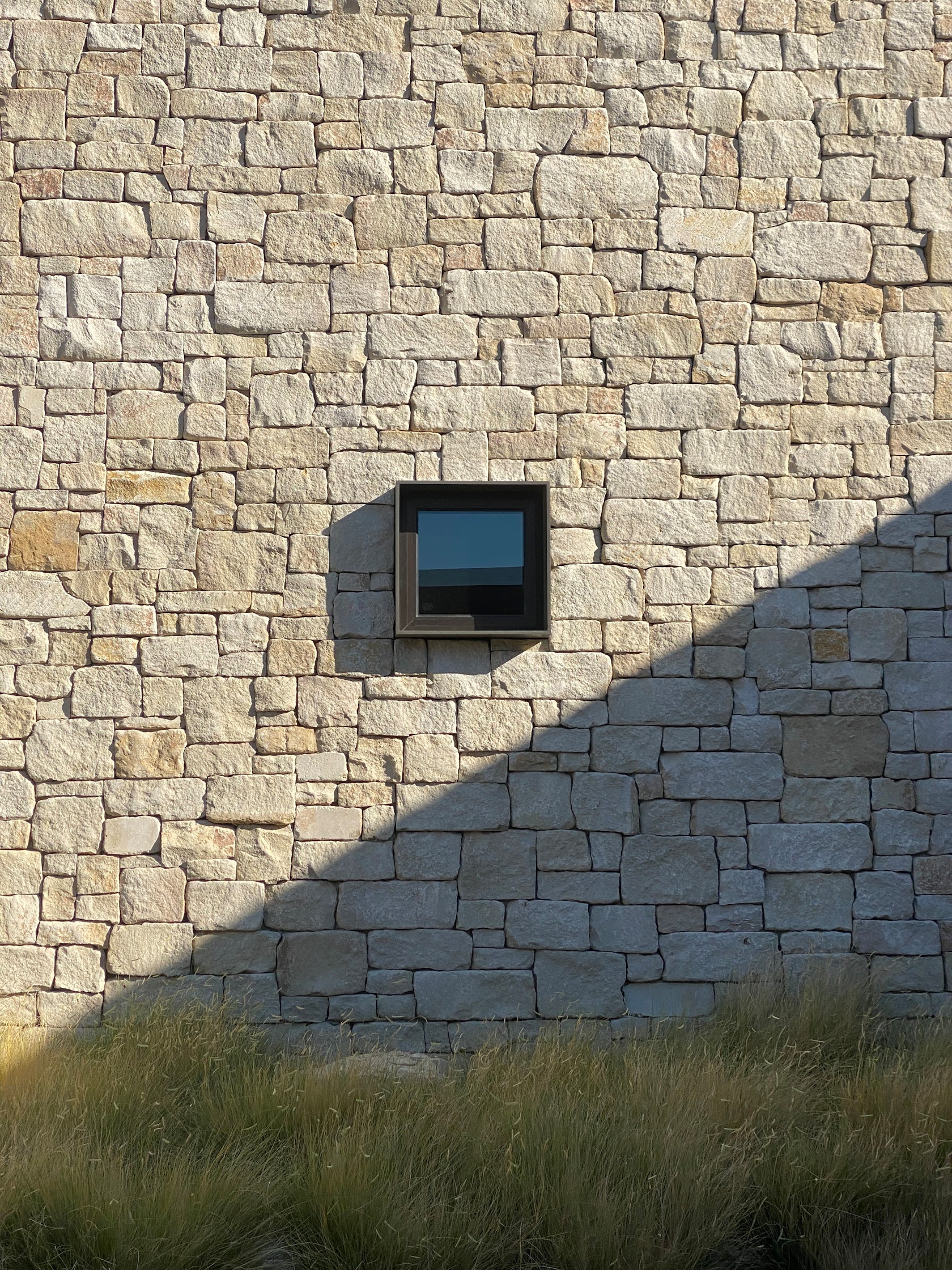
© Daniel Joseph Chenin
How important was sustainability as a design criteria as you worked on this project?
As a family of avid nature enthusiasts, minimizing the environmental impact of the home was among the client’s top priorities. As a firm, we believe that sustainable design is smart design. Solar access, prevailing winds, massing and shading studies are all integrated into our design process. Fort 137 takes advantage of prevailing winds which allows the pool to serve as evaporative cooling for the exterior and interior living environments which are connected by way of operable 38’ by 13’ pocketing glass doors on the north and south façades. Deep, louvered shade canopies filter the harsh summer sun while allowing daylight and warming winter rays into the space. The design also features thermal mass and radiant heating, along with local and site sourced low/no maintenance materials.
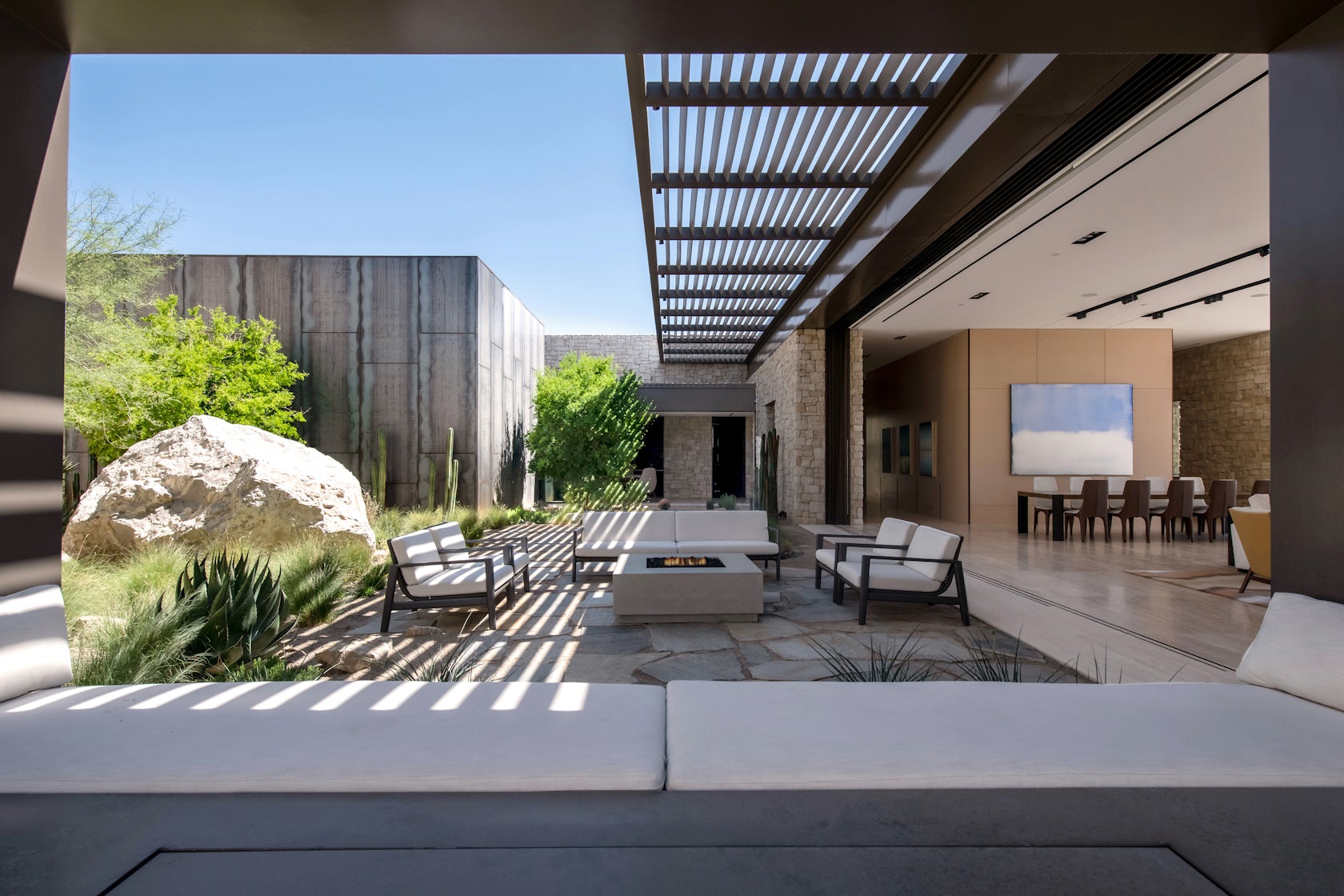
© Stephen Morgan
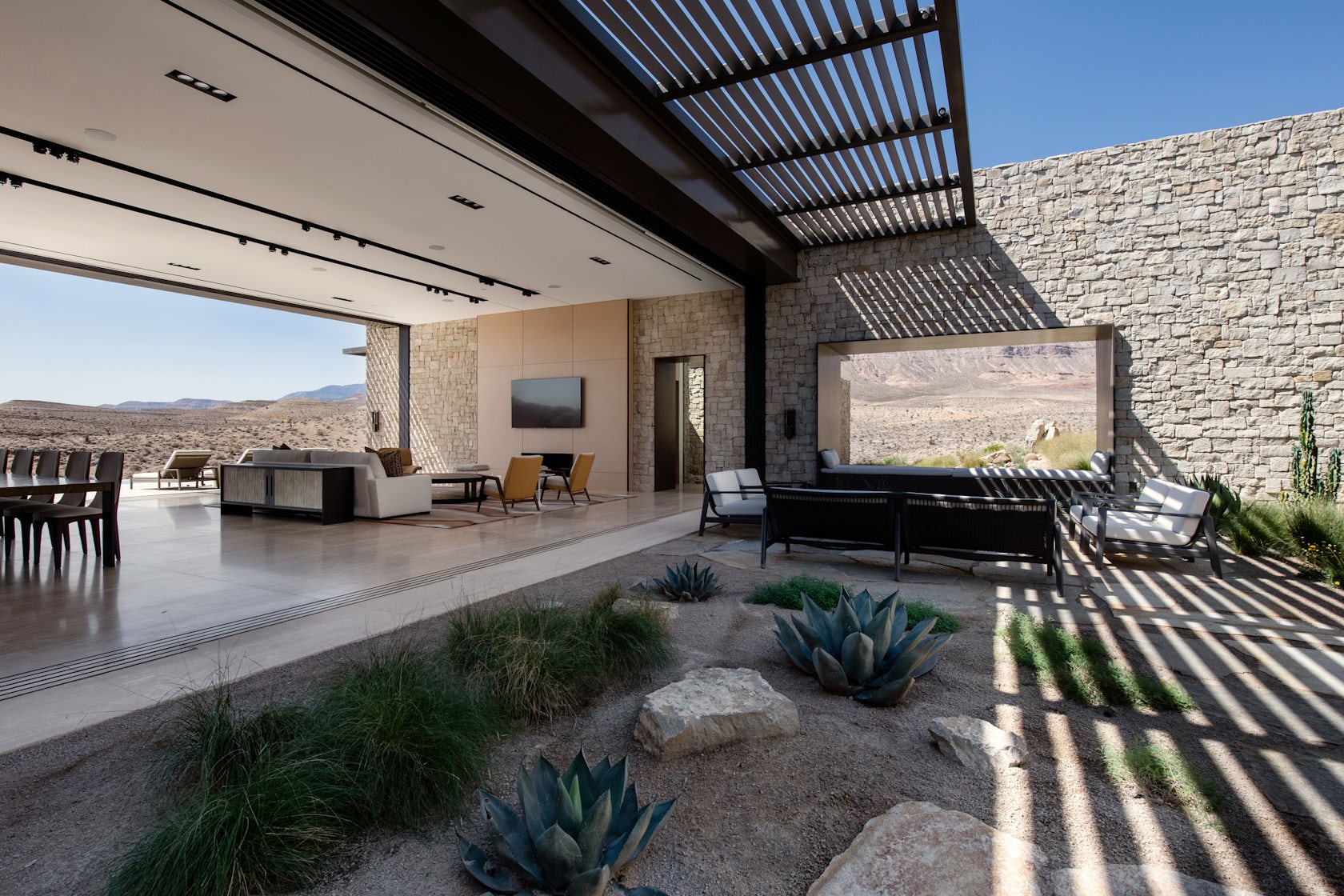
© Stephen Morgan
In what ways did you collaborate with others, and how did that add value to the project?
We provide full scope, turn-key design services that encompasses all interior and exterior spaces. We provide architecture and interior design as well as furniture, fixtures, and accessories (FF&A) design, selection, procurement, and installation. We work closely with our engineering consultants to locate and conceal the systems and controls necessary for modern living to ensure no design conflicts. We also establish the design direction for the landscape and artwork then partner with those specialty trades who leverage their expertise to execute our vision. This approach enables us to provide a fully conceptualized and immersive design while tapping the specialized knowledge and skill of our partners.

© Daniel Joseph Chenin
Were any parts of the project dramatically altered from conception to construction, and if so, why?
No. We take a lot of pride in the rigor of our design process and in the level of detail in our construction documents. The drawing set for this project was hundreds of sheets with some of the dimensions and tolerances specified down to fractional inches. Nothing was left to chance and the exact design concept presented to the client was built verbatim. We also owe a lot of credit to the construction team, Forté Specialty Contractors. They were able to self-perform many of the specialized elements and design features and have a reputation for delivering impeccable quality which was clearly evident in their execution on this project.
How have your clients responded to the finished project?
The entire family really loves the design. This is not their primary residence, so each time they visit there is an element of discovery. Whether it is being in the home during a different season or catching a glimpse of light and shadow striking the surrounding rock formations in a particular way, the experience – like the landscape is always changing. The materials were also selected based on their evolving characteristics, so less than a year into occupancy they are just beginning to see the project evolve with the subtle changes over time.
How do you believe this project represents you or your firm as a whole?
Stylistically, Fort 137 is a concept rooted in the client’s design aspirations brought to life through an intensive and collaborative process. It is that process, rather than the project itself, that I believe most represents our firm. As a design team, we thrive on exploring different aesthetics from the most opulent to the most austere. Drawing from a career designing luxury resorts throughout the world, we take a cinematic design approach to create experiential spaces. Every detail from the sightlines and lighting to the acoustics and the aroma is carefully constructed to evoke emotion and fully envelop the occupant.
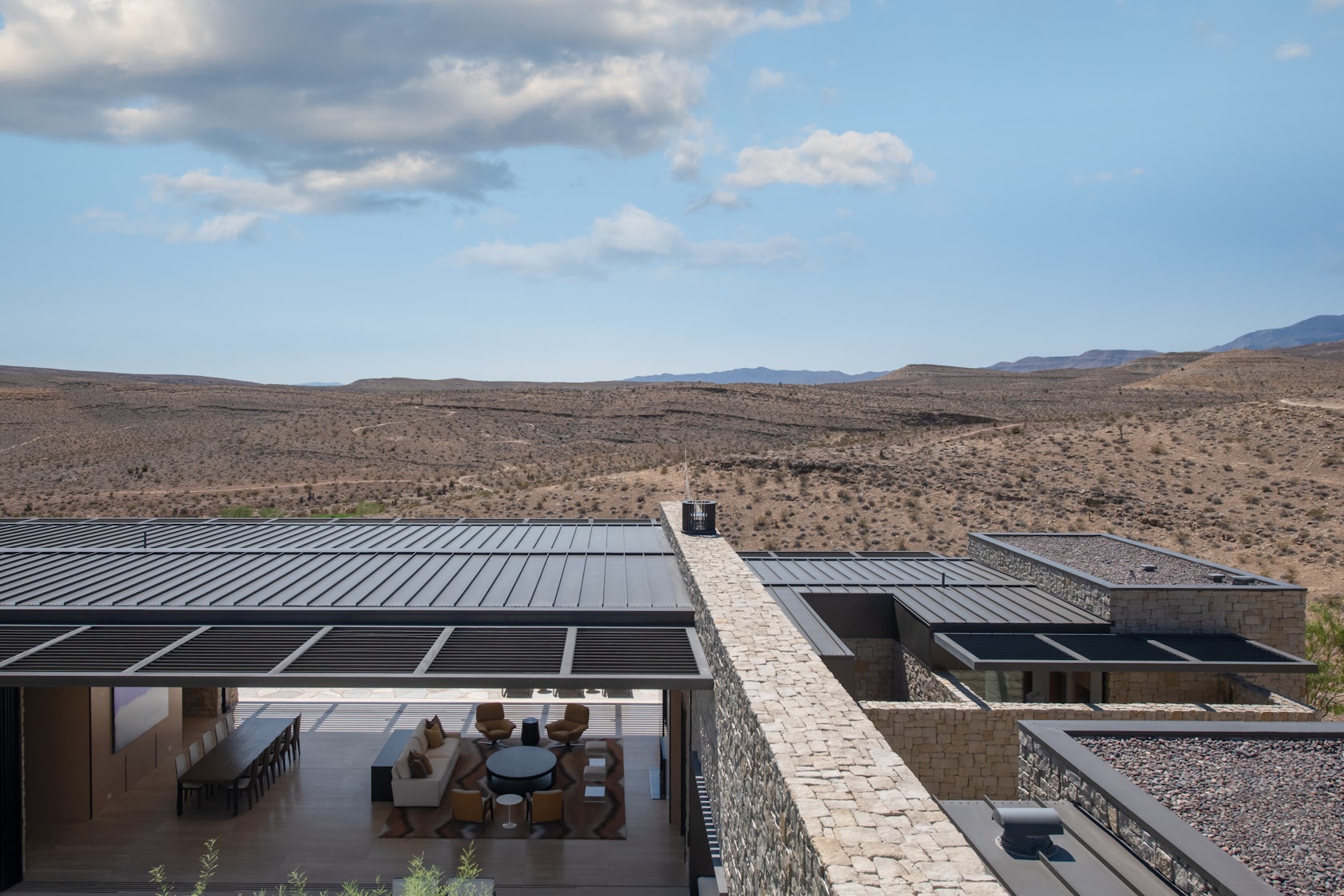
© Stephen Morgan
Is there anything else important you’d like to share about this project?
We are very excited to announce that Fort 137 is the subject of a new book – the latest in the Masterpiece Series by publisher Oscar Riera Ojeda. The book, titled Fort 137 Daniel Joseph Chenin, delves deeply into the design inspiration and our process with a compilation of sketches, diagrams, and construction photos, as well as previously unpublished photos of the residence. The hardcover volume, which features an introduction and interview by James McCown and an essay by renowned architectural critic Aaron Betsky, is currently in production and will be available in bookstores starting January 1, 2023. Advanced signed copies will also be available for purchase on our website www.djc-ltd.com.
Team Members
Daniel Joseph Chenin, Eric Weeks, Kevin Welch, Esther Chung, Jose Ruiz, Grace Ko, Alberto Sanchez, Debra Ackermann, Julie Nelson
Consultants
Contractor: Forté Specialty Contractors, Civil Engineer: McCay Engineering, Landscape Architect: Vangson Consulting, LLC, Structural Engineer: Vector Structural Engineering, Mechanical, Electrical & Plumbing: Engineering Partners, Inc., Pool & Water Features: Ozzie Kraft Custom Pools, Art Consultant: Daniel Fine Art Services
Products / Materials
Fenestration: Otiima USA, Custom Door Hardware: Rocky Mountain Hardware, Inc., Custom Millwork Fabrication: Pinnacle Architectural Millwork, Custom Carpets: Tai Ping Carpets
For more on Fort 137, please visit the in-depth project page on Architizer.


