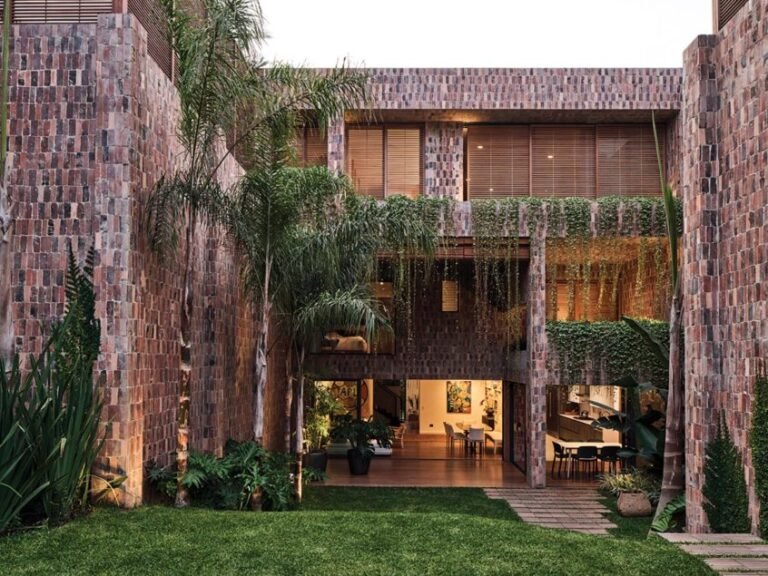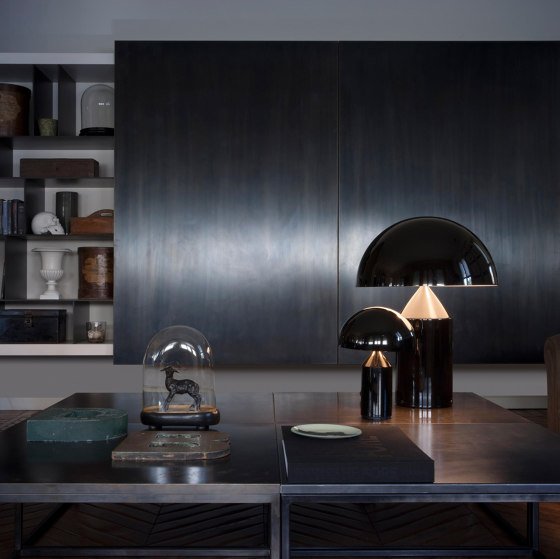Daily digest: Seattle’s Freeway Park is now a city landmark, MVRDV unrolls Rotterdam Rooftop Walk, and more
Happy Tuesday (and last day in May)! Below are just few notable news items on the radar of the eagle-eyed AN editorial team to help bring you up to speed after the long (hopefully restful) holiday weekend. Let’s dive right in…
MVRDV’s orange carpet-clad Rotterdam Rooftop Walk opens to visitors
For the next several weeks, tourists and native Rotterdammers alike will be able to view the mighty Dutch port city from an entirely new vantage point courtesy the MVRDV-designed Rotterdam Rooftop Walk. Stretching nearly 2,000-feet-long, the orange carpet-blanketed elevated pathway-cum-exhibition soars nearly 100 above the city streets and imagines the largely untapped potential of urban rooftops. “In the rooftop exhibition artists, designers, and architects show how much is possible if we use our roofs efficiently for greenery, water storage, food production, and energy generation. On top of the installation, built by Dutch Steigers, all kinds of makers show how roofs can contribute to a sustainable, healthy and liveable city–from a virtual village to a green design for the roof of the Bijenkorf department store,” wrote the hometown firm in a press release.
The Rotterdam Rooftop Walk will be open to the public until June 24.
Lawrence Halprin’s Freeway Park is now an official Seattle landmark
Nearly a half-century after its first-phase completion and three years after its addition to the National Register of Historic Places, Seattle’s Freeway Park has been declared as city ordinance-protected landmark following a multi-step nomination approval process overseen by the Seattle Landmarks Preservation Board. As reported by local news outlet KIRO, the board’s May 18 decision will be confirmed during a public meeting set to be held on July 6.
Designed by Lawrence Halprin & Associates under the design supervision of Angela Danadjieva, the 5.5-acre park—much-emulated but wholly unique—was the first freeway lid park in the United States. Spanning over Interstate 5 as a means of reestablishing a pedestrian link between Seattle’s downtown core with the First Hill neighborhood, Freeway Park also camouflages a below-grade stretch of I-5 as it cuts through the heart of downtown Seattle. Described by The Cultural Landscape Foundation as a project that “remains one of the most compelling treatises on postwar landscape architecture,” the singular space takes form as an amalgamation of Brutalist concrete forms and lush greenery, complete with a series of linked plazas, staircases and ramps, public lawns, and water features including the monumental Canyon Fountain.
“It bridges the freeway, it’s constructed on a lid that knits First Hill to downtown. It provides a pedestrian path between the two areas of the city, effectively kind of suturing together the canyon that was opened up by the construction of I-5. It’s this feature that makes Freeway Park really unusual,” said Chrisanne Beckner with Seattle Parks and Recreation in a statement shared by KIRO.
H/t to KIRO

The Architectural League and Urban Design Forum announce inaugural New City Critics fellows
The Architectural League of New York and its city-making-focused online publication, Urban Omnibus, in partnership with the Urban Design Forum have announced the inaugural cohort of the New City Critics fellowship. The call for applicants first went out in February for the program, which aims to “empower new, fearless, and diverse voices to challenge how we design and develop our cities” through mentorships, guest lectures, networking, and the production of new work to be published in Urban Omnibus and other leading publications covering the built environment. New City Critics was founded in honor of the late Michael Sorkin, who was a board member of both The Architectural League and Urban Design forum. The fellows, who will each receive $15,000 for their participation along with additional allowances for travel and research, are: Sabina Sethi Unni; Calil Arguedas-Russell; Erin Sheehy; Oscar Perry Abello; and Alicia Ajayi, Sophonie Joseph, and Emma Osore of the BlackSpace Urbanist Collective.
New City Critics is supported by an advisory board comprised of Garnette Cadogan, Dario Calmese, Vinson Cunningham, Carolina A. Miranda, and Sukjong Hong, all of whom also served on the jury panel for the inaugural class of fellows. Mahdi Sabbagh, program coordinator at the Urban Design Forum, and Mariana Mogilevich, editor-in-chief of Urban Omnibus, will lead the program.
“Helping make our cities more intelligible, more just, more beautiful, more accommodating to all demands continuous care, a perceptive eye, and an open heart. Michael Sorkin brought all that to his work,” said Rosalie Genevro, executive director of The Architectural League, in a statement. “We are honored to be able to encourage the impressive inaugural class of New City Critics as they develop their own gifts and perspectives to shape the city of the future, and celebrate Michael’s legacy as they do so.”
You can read more about New City Critics and its initial cohort here.
ARO tapped for pavilion at Providence Innovation District Park
The New York-based Architecture Research Office (ARO) has been selected by the I-195 Redevelopment District Commission to design a $4 million food and beverage pavilion at the Providence Innovation District Park in Rhode Island. The seven-acre swath of open public space serves as the green anchor of the Providence Innovation & Design District, a massive redevelopment scheme rising along an old (relocated) stretch of Interstate 95 in the heart of the city. Joining ARO on the shortlist of firms vying to design the roughly 4,000-square-foot pavilion project at the public-private riverside park were Mathison Mathison Architects, Studio Luz Architects and Studio Cooke John, and 3SIX0 Architecture. Now that ARO has been selected, a community engagement process will kick off in the coming months; a groundbreaking is slated for next year.
“We are excited to create a welcoming place that strengthens the public’s connection to the Providence River and the Park. The Pavilion will be rooted in the city’s communities and histories and build on the rich traditions of waterfront and culinary heritage in Providence,” said ARO principal Kim Yao in a press statement.
Foster + Partners reveal design for an ultra-sustainable timber Tokyo department store
Fosters + Partners has pulled back the curtain on its design for a nine-story, renewable energy-powered Tokyo department store inspired by traditional Japanese building techniques and incorporating an ample amount of timber. Per the firm, the design of the Shibuya Marui Department Store “adopts the highest standards of sustainability, embodying the core principles of environmental responsibility and wellbeing.”
“We are delighted to be working on such a ground-breaking and sustainable project, which is a stone’s throw away from the world-famous Shibuya Crossing,” remarked David Summerfield, Senior Executive Partner with Foster + Partners. “A timber structure will significantly reduce the embodied carbon of the building, while simultaneously creating a warm and open experience for visitors.”


