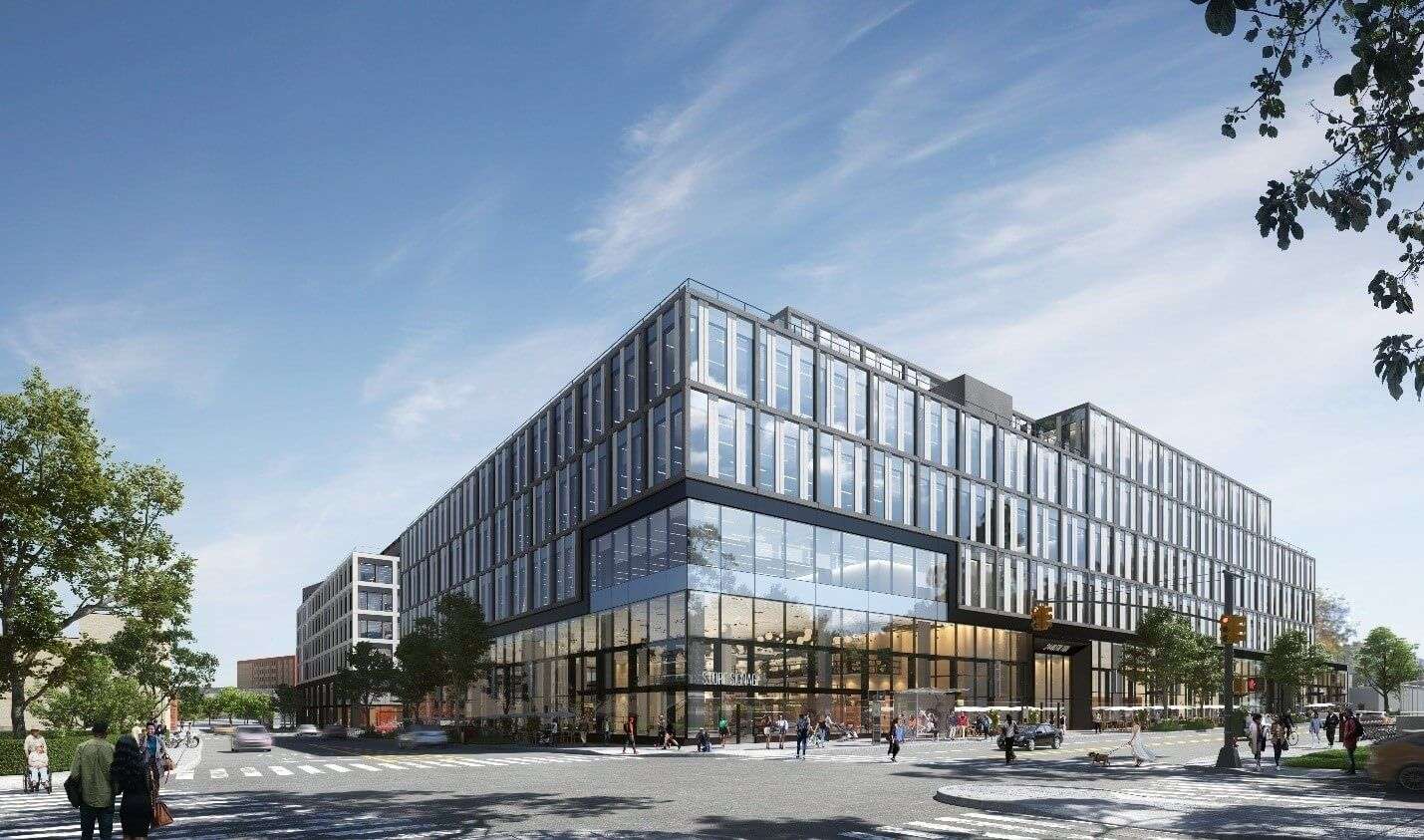Daily digest: Marvel Architects Brooklyn municipal building, UT Austin basketball arena opening, big merger, and more
The theme of today’s digest is big. Among other juicy items, we have big projects, big mergers, and big holes in the ground.
Here’s what you need to know today:
Marvel Architects to design huge government building in Brooklyn
This week New York City Mayor Eric Adams revealed plans for a city facility with more than five football fields’ worth of office space, pictured above, that will house a branch of the New York City Human Resources Administration (HRA).
Developer Leser Group and local firm Marvel Architects will realize an office that will be home to a whooping 1,100 HRA employees as well as an unspecified number of private tenants. The Fulton Street project, on the border of Bed-Stuy and East New York, Brooklyn, sits across the street from a major transit hub at Broadway Junction.
The city’s social services will occupy 200,000 square feet of class A office space, while the remaining 100,000 square feet will be handed over to private-sector offices, nonprofits, and retailers.
The development is part of Mayor Adams’s City Agencies Revitalizing the Economy (CARE), an initiative to create job hubs in the city’s lower-income neighborhoods. The project is meant to further the goals of an economic development plan that was made public last month. The city is currently assessing proposals for other CARE hubs in Queens and the Bronx.
Moody Center, a mega UT Austin sports complex, opens April 19
A plaza for fans to hang out (tailgate?) on is the centerpoint of a Gensler-designed athletic complex that includes a new 16,000-seat basketball arena. The 530,000-square-foot University of Texas at Austin Moody Center Basketball and Concert Arena (Moody Center, for short) tries to speak the language of Texas vernacular architecture with a wood roof, outdoor terraces, and wall to wall windows that keep the arena from being a dark, hermetically sealed box. In addition to general seating, the complex includes three different kinds of suites as well as food and beverage options from local vendors. While it’s primarily a basketball arena, the Moody Center will also be used for concerts.
The official ribbon cutting is scheduled for April 19.
Perkins Eastman and Kliment Halsband Architects announce merger
The New York–headquartered firms Kliment Halsband and Perkins Eastman today announced they’re combining forces. Going forward, Kliment Halsband will now be Kliment Halsband Architects—A Perkins Eastman Studio. It will be joining Perkins Eastman architects in the schools and universities design division.
“We see things the same way, but we work in different ways to bring something new to the table. When we work together, we accomplish more than when we work individually,” said Kliment Halsband Founding Partner Frances Halsband in a press release.
Just two months ago Perkins Eastman, the world’s seventh largest architecture firm, acquired Philadelphia’s BLT Architects (or BLTa), which now does business as BLTa—A Perkins Eastman Studio. Perkins Eastman’s recent projects include the Turkish consulate in Manhattan as well as a comprehensive plan for the Jersey City Hackensack River waterfront in collaboration with SWA Group. As for Kliment Halsband, AN has covered its renovation and expansion of Manhattan private school Friends Seminary that included a meticulous restoration of one building’s Italianate facade.
An unfinished tower left a gigantic, gaping hole in the ground. Fifteen years later, the hole will finally be replaced by a building
H/t to CBS News Chicago

