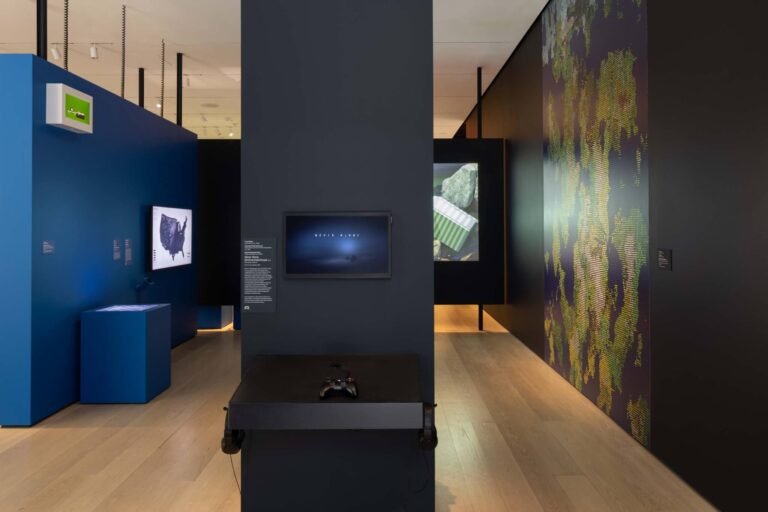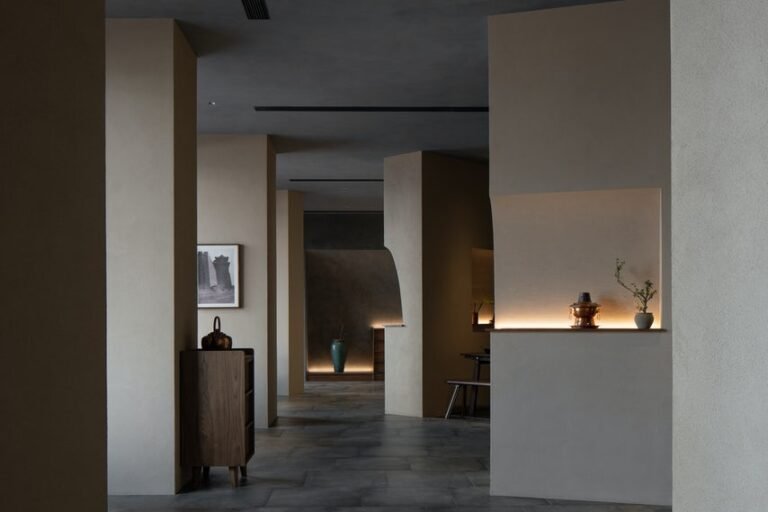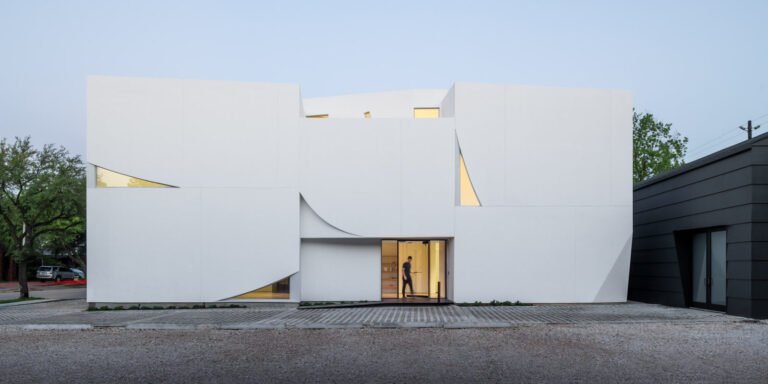Daily digest: Cooper Union stages exhibition on architectural models, ASLA announces the winners of its Professional Awards, and more
Happy Tuesday! And welcome back to another daily news roundup of this week’s art, landscape, architecture, and planning news. Here’s what you need to know today:
American Society of Landscape Architects announce 2022 Professional Awards
The American Society of Landscape Architects (ASLA) announced the winners of its 2022 Professional Awards. This year, 28 winners were selected out of 506 entries, withe projects by firms including James Corner Field Operations, OJB, Michael Van Valkenburgh Associates, and others. Of the 28, three projects received Awards of Excellence, RIOS for its Palm Springs Downtown Park in the General Design category and GLS Landscape | Architecture for both the Edwin M. Lee Apartments in San Francisco, recognized in the Residential Design category, and Hope SF, a public housing development for veterans that came out on top in the Urban Design category.
The ASLA selected Hargreaves Jones Landscape Architecture’s rehabilitation of Crissy Field in San Francisco as the winner of the 2022 Landmark Award. Crissy Field, a tidal marsh on San Francisco’s north shore, was filled in with asphalt for the Panama Pacific International Exposition in 1915 and later, used as an airfield for the U.S military. It wasn’t until 2001 that the original wetland was restored under the supervision of Hargreaves Jones and the area was reopened to the public.
“These award winners underscore how landscape architects are problem-solving some of the biggest challenges facing communities around the globe,” said ASLA CEO Torey Carter-Conneen in the awards announcement. “From equitable community gathering spaces to addressing climate change, these winners represent the cutting edge of our industry.”
The winners of the Professional Award will have their projects archived in the Library of Congress and will be invited to attend the ASLA’s 2022 Conference on Landscape Architecture which will be held in San Francisco from November 11 to 14. The full list of winners and their respective projects can be viewed here.
Lehigh University completes new health and science building
Lehigh University, a private research university located in Bethlehem, Pennsylvania, announced the completion of its new Health | Science | Technology (HST) building, designed by the Boston-based architecture firm HGA. The HST is located on the northeast corner of the University’s campus and will house the University’s new College of Health.
The building’s five floors and 189,000-square-foot floor-plan will be used by undergraduates, graduate students, and faculty researching a variety of topics including public health, chemistry, materials science, and biology. This layout fosters interdisciplinary study and collaboration, providing ample study space as well as moveable tables and overhead gas lines which anticipate lab rearrangements to meet future research needs.
The HST was built to meet clean energy specifications laid out by the U.S Green Building Council, incorporating chilled beams, neutral temperature supply air design, heat shift chillers, and high efficiency condensing boilers into the building’s infrastructure. These technical specifications are accompanied by features designed to improve the quality of student life such as the building’s walkability, indoor air quality, daylighting, and healthy cafeteria options.
Model Behavior exhibition now on view at the Cooper Union
Cooper Union has announced a new group exhibition titled Model Behavior which will display architectural models from 45 artists and architects, including Olafur Eliasson, Isamu Noguchi, Ekow Nimako, Peter Eiseman, Höweler+Yoon, Eyal Weizman, among others. The exhibit is curated by Anyone Corporation, a nonprofit architecture think tank that publishes two magazines—ANY (Architecture New York) and Log. Log’s 50th issue was devoted to architectural models.
Cynthia Davidson, the exhibition curator and editor of Log explained in a press statement: “We are at a critical juncture, a time when we need to examine the models that have long been in use. As Thomas Demand has said, without models there would be chaos, but our current world models have led to the climate crisis, extreme poverty, and homelessness. We need to rewrite those models, especially now as architecture is questioning its methods and intentions.”
The exhibition will feature six pieces staged within Cooper Union’s colonnade and dozens of architectural models within the gallery space that were created using a variety of mediums, physical and digital including laster-cut plexiglass, paper, animation, and video. The purpose of the exhibition is to explore the social relations and behaviors evoked by architectural models—hence the title, Model Behavior.
“Model making is central to all architectural education and practice, but our role as architects and educators is to consider the societal and environmental impact of design, and that starts with this foundational and iterative component of the design process,” commented Hayley Eber, Dean of The Irwin School of Architecture at Cooper Union.
To complement the exhibition, the School of Architecture is holding two public lectures in Cooper Union’s Great Hall. The first lecture on October 10 will feature art historian Annabel J. Wharton and Princeton architecture professor Sylvia Lavin. The second lecture will take place on November 8 and will be delivered by architect Kiel Moe and Canadian-born author and professor Sanford Kwinter.
The exhibition will open with a reception on October 4 and will continue with free public admission until November 18.

Cedarland Development Group to transform historic Eckhardt building in Buffalo
Buffalo, New York’s Eckhardt building, an art moderne relic from 1940, will be converted into affordable housing and retail space by local property management company Cedarland Development Group. Originally home to Eckhardt’s department store, the building was later used by Sears and Kobackers. The 39,000-square-foot building will provide relief to low income families who have been struggling due to the rising cost of living in the upstate New York city. Similarly, a dead shopping complex, also once a Sears, in nearby Rochester also recently announced plans to transform the retail space into senior housing.
Art moderne, or streamline moderne as it is sometimes known, is a late iteration of art deco which was popularized in the 1930s. During the Great Depression, builders and designers opted to remove the ornament that was typical of art deco, choosing to streamline buildings and reduce them to basic building materials such as concrete and glass.
Buffalo was once home to another art moderne department store—the W.T Grant Store—which was unfortunately demolished in 1980. The Cedarland Development Group is accomplishing two social goods at once, preserving historic architecture while simultaneously providing affordable housing to low income families.
H/t to WKBW
Three landscape and planning firms compete to design Lake Monona waterfront in Madison, Wisconsin
Three firms, Agency Landscape + Planning, James Corner Field Operations, and Sasaki Associates, are competing to redesign the waterfront stretching from Law Park to Olin Park on Lake Monona in Madison, Wisconsin. All three firms have designed public waterfronts before in cities such as New York City, Chicago, and Los Angeles. The three firms will publicly display their preliminary ideas on November 7 at the Frank Lloyd Wright–Monona Terrace Community and Convention Center and will have their final designs complete by January 26 for display at Olin Park Facility.
The purpose of the project is to make the shores of Lake Monona a more appealing place for public recreation. In April of 2023, the Lake Monona waterfront ad-hoc committee will choose one of the three designs.
Mike Sturm, the project’s manager at Madison’s Parks Division told WKOW, “It’s public shoreline that’s directly adjacent to downtown and other communities, and it has much more potential to serve the community, to serve Madisonians. We’re relying on the design teams to really help create a new vision.”
H/t to WKOW



