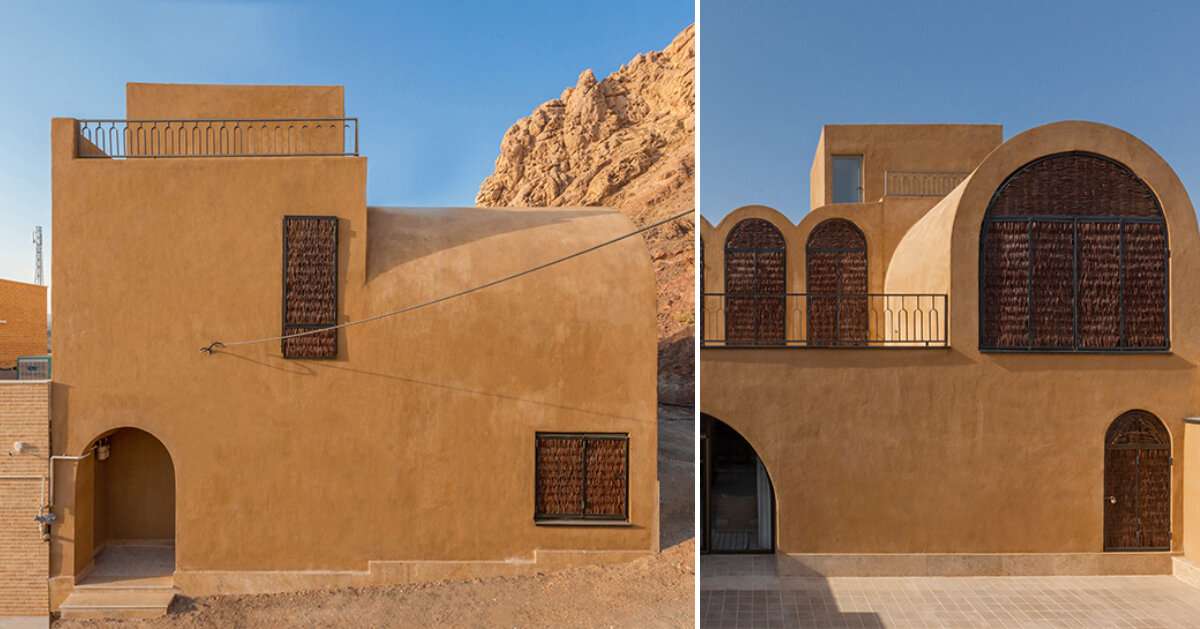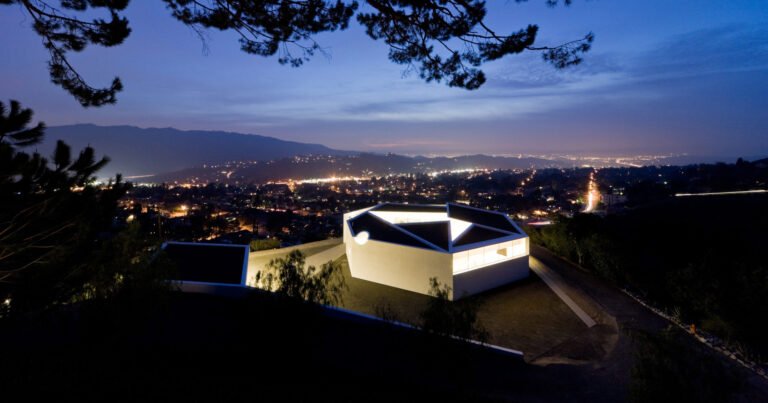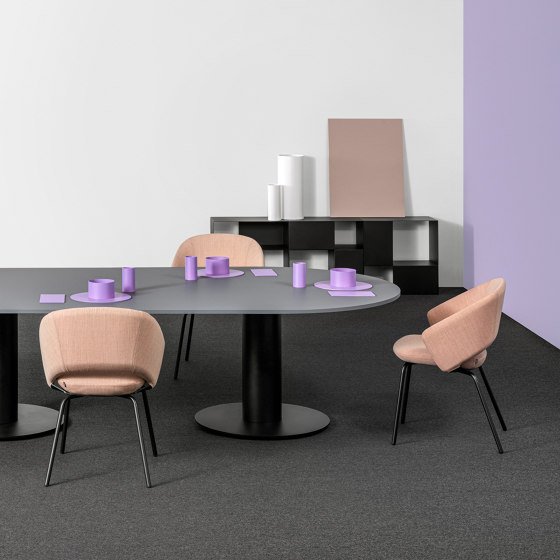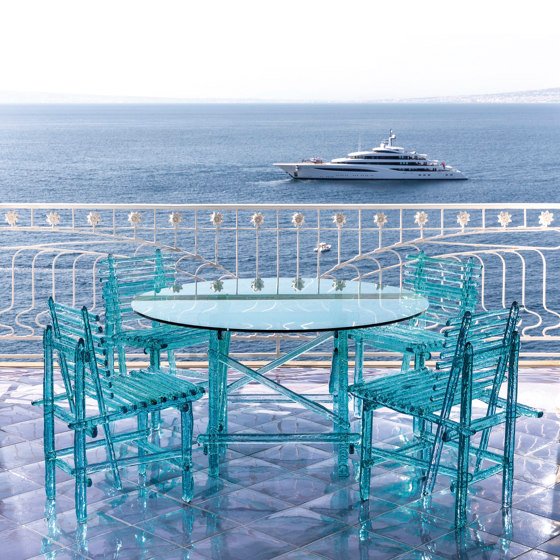curved adobe walls root hypertext architecture studio’s separo house amid mountains of iran
hypertext architecture studio completes separo house
Separo House, located in the village of Separo in Isfahan Province, responds to local water scarcity while promoting sustainable construction and community engagement. Designed by Hypertext Architecture Studio, the house features a curved roof that reflects regional architecture while providing essential shading and thermal comfort in the hot, arid climate.
The Iranian architects have incorporated affordable materials, local labor, and traditional handicrafts — such as wooden shading panels made from local trees — to reduce costs and foster job creation in the community. The design further prioritizes sensory experiences through tactile elements such as adobe walls, brick flooring, and handcrafted details that together invite residents to connect with their environment.
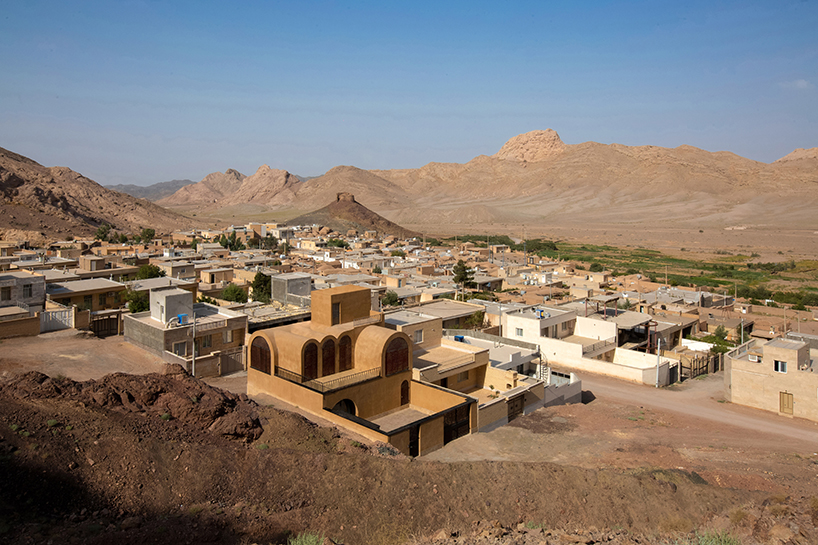
all images courtesy of Hypertext Architecture Studio
the house echoes the village’s architectural archetypes
Separo House is constructed primarily from adobe — its color echoing the nearby mountains and village structures. Its curved roof strengthens the structure’s unity in its context, reflecting the local architecture of the broader region. The arched form was chosen for its harmony with the historical regional buildings, additionally serving a practical function by providing ample shading to external surfaces — a crucial element in the hot, dry climate of Isfahan. Its double-shell structure enhances indoor thermal comfort, reducing energy consumption and improving the quality of life for residents.
For Hypertext Architecture Studio, budget considerations were also of key consideration. The village council allocated loans to landowners to encourage local development, but the limited construction budget required innovative solutions. At $200 per square meter, the design team selected locally sourced materials and skilled labor from the village to reduce labor costs while promoting local industries and creating jobs for residents.
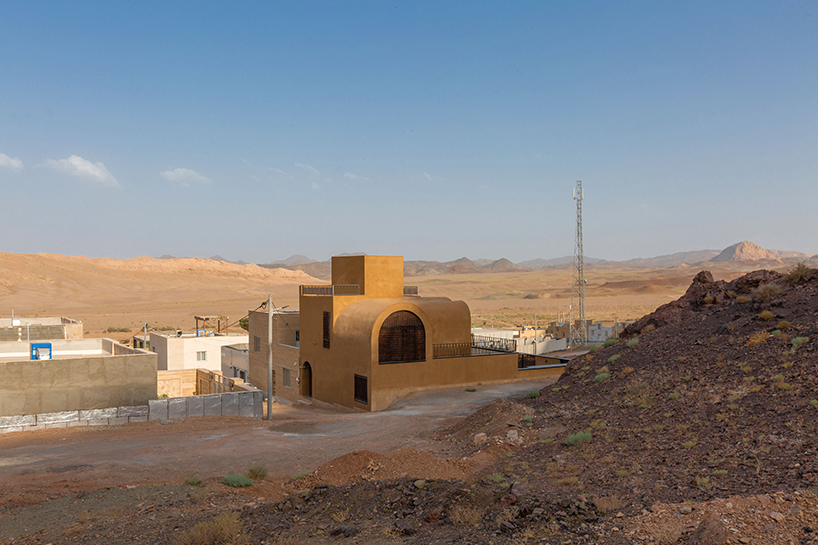
Hypertext Architecture Studio completes Separo House
Hypertext Architecture Studio additionally incorporate traditional handicrafts as a means of bridging between architecture and community. Basket weaving with branches from the purple tree, which grows on the slopes of the mountains, is an important handicraft in Nain and surrounding Iranian villages that has been overlooked in recent years. In the Separo House, the architects employed these these methods to construct wooden panels for shading in interior spaces. Along the windows, they allow light in without obstructing natural ventilation, further contributing to the house’s sustainability.
The name Separo refers to a place surrounded by flowing water on three sides, although it currently faces water scarcity. The land in question, covering an area of 220 square meters, is situated at the end of the village’s last plot, bordered by surrounding mountains to the west and residential neighbors to the east. There are narrow passages on both the north and south sides of the property.
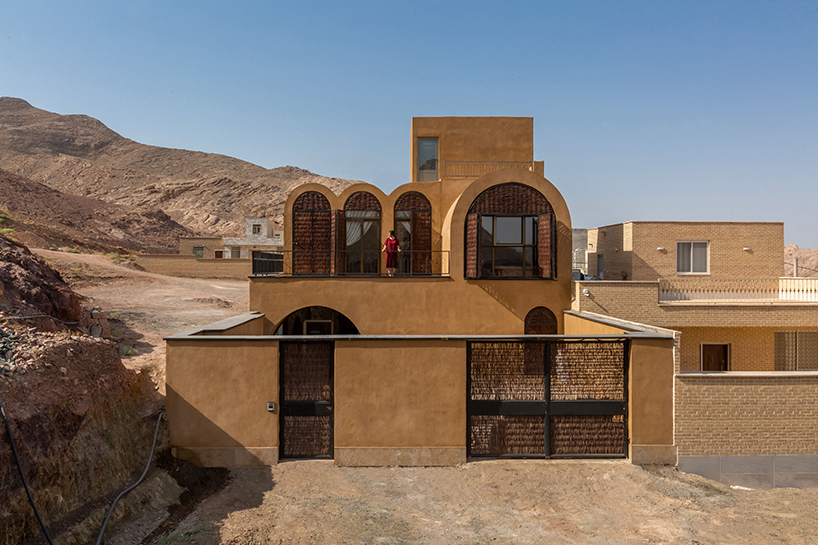
located in the village of Separo in Iran
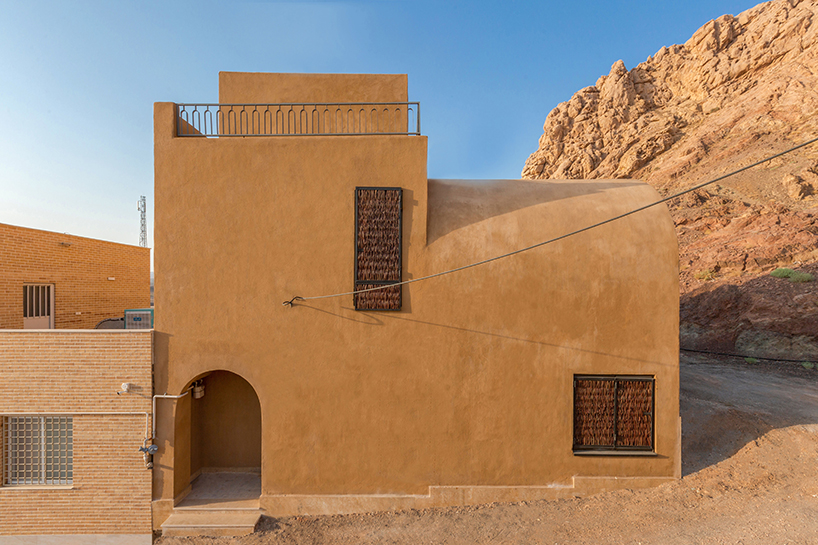
the adobe walls echo the colors of the nearby mountains and neighboring village structures

