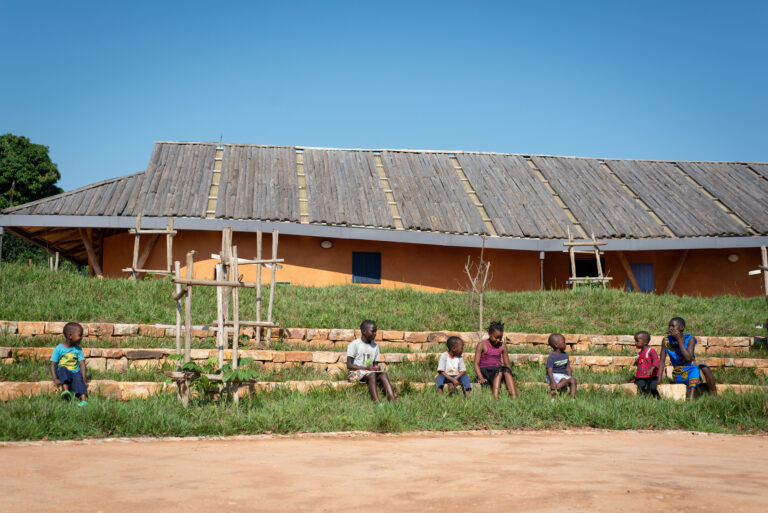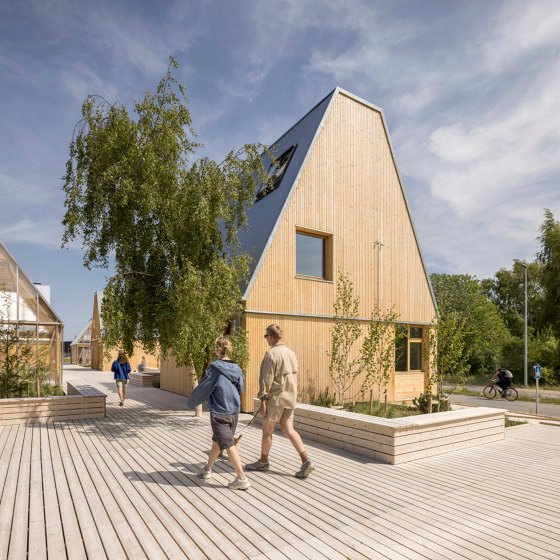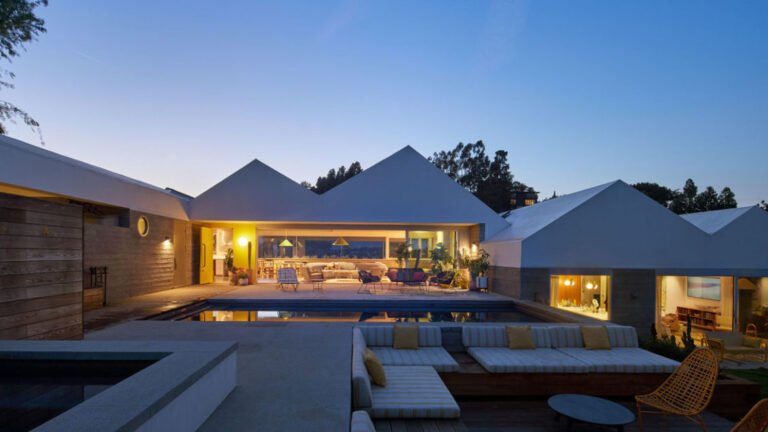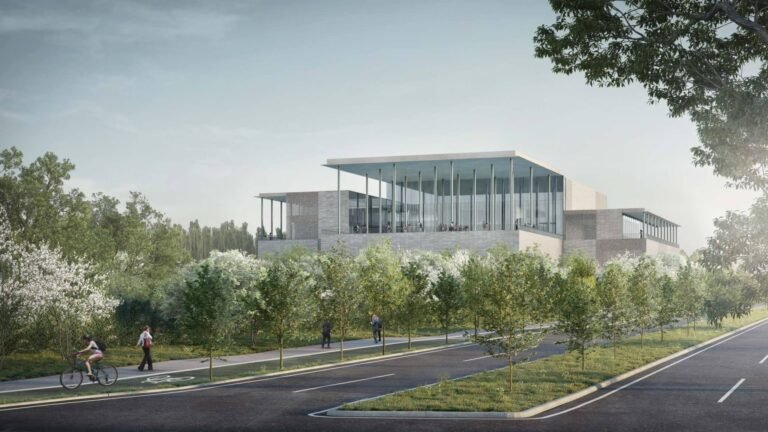Crowe residence // True North Architects
Text description provided by the architects.
Crowe Residence – MacMasters Beach
This award-winning make-over of a classic 70’s ‘Beachcomber’ design has kept the intrinsic feel of the beach-shack intact and improved its functionality and thermal performance.
The original house was thrown up on a shoe-string in 1974 but the original owners placed its long, glazed elevation facing due North, so that the home would be warm in winter as a permanent home rather than just for summer holiday use.
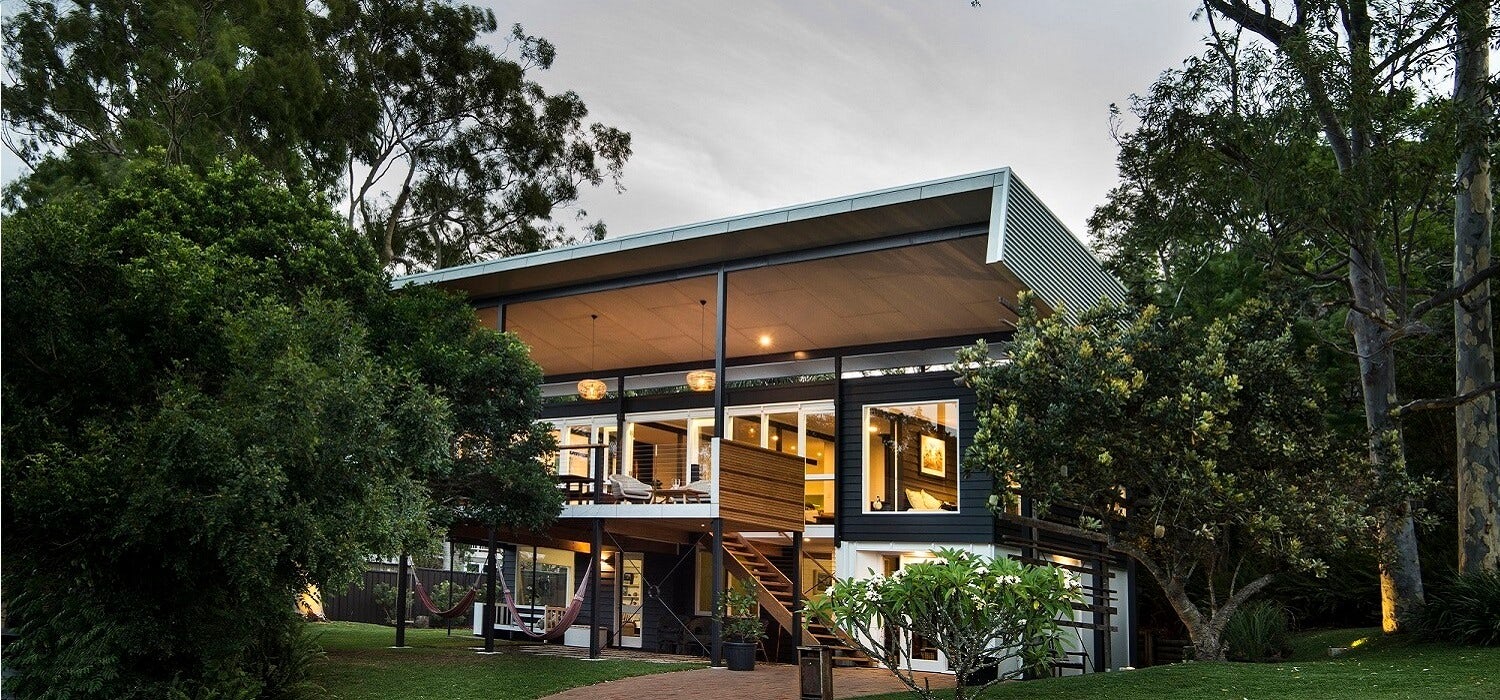
© True North Architects

© True North Architects
Coming from Far-North-Queensland, the new owners chose the home for its openness to the outdoors and fantastic sunlight.
It was the pure, lightweight, beachy essence of the ‘Beachcomber’ design that they wanted to maintain after the renovation, and at the same time preserve one of MacMasters’ beach-shacks which are slowly disappearing from the area.

© True North Architects

© True North Architects
The design goes to dramatic lengths to provide a new covered deck in front of the building but still maintain excellent winter sun penetration through the glazed wall& into the interior of the house.
Cross ventilation is cleverly maintained through use of sliding wall partitions that open the modest internal spaces up& maintain comfort through summer..
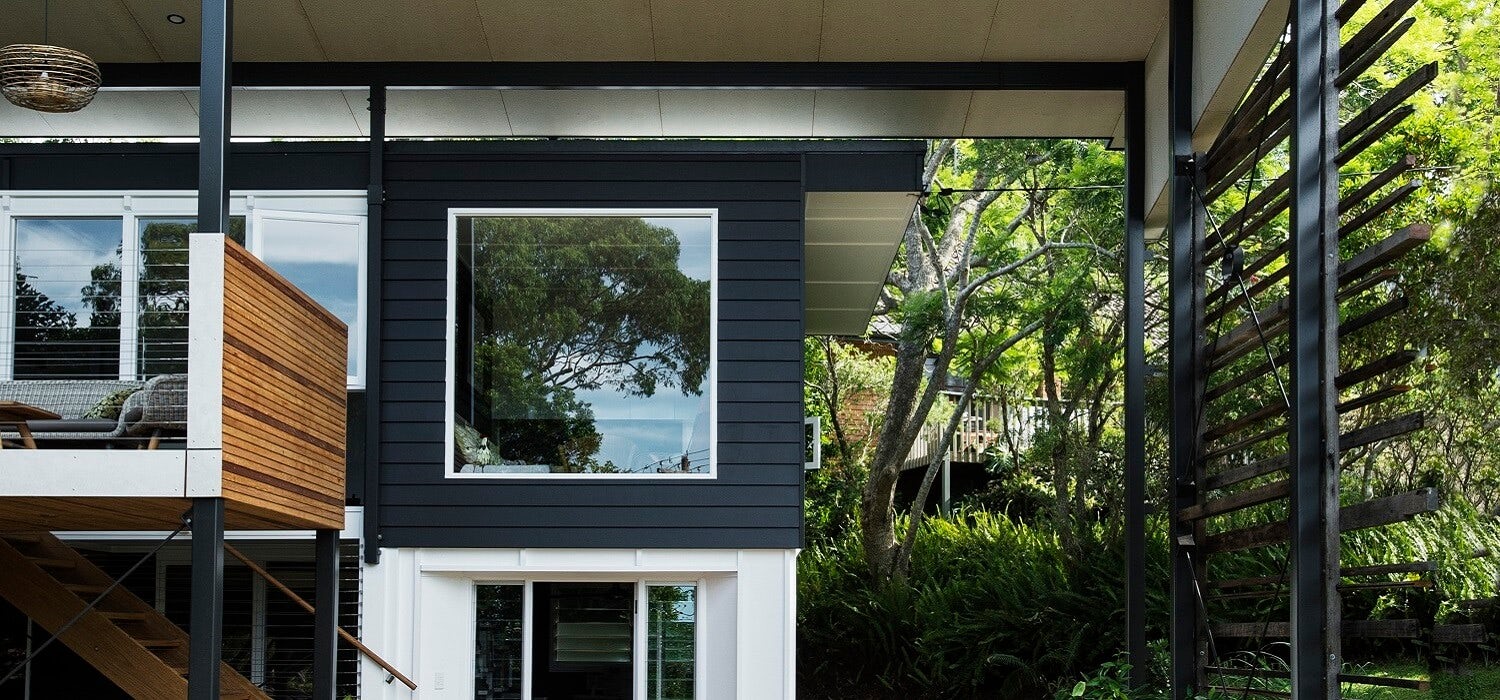
© True North Architects

© True North Architects



