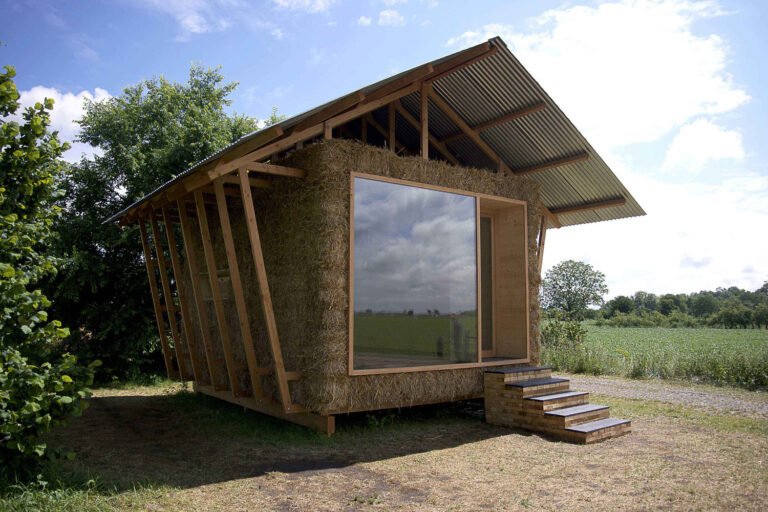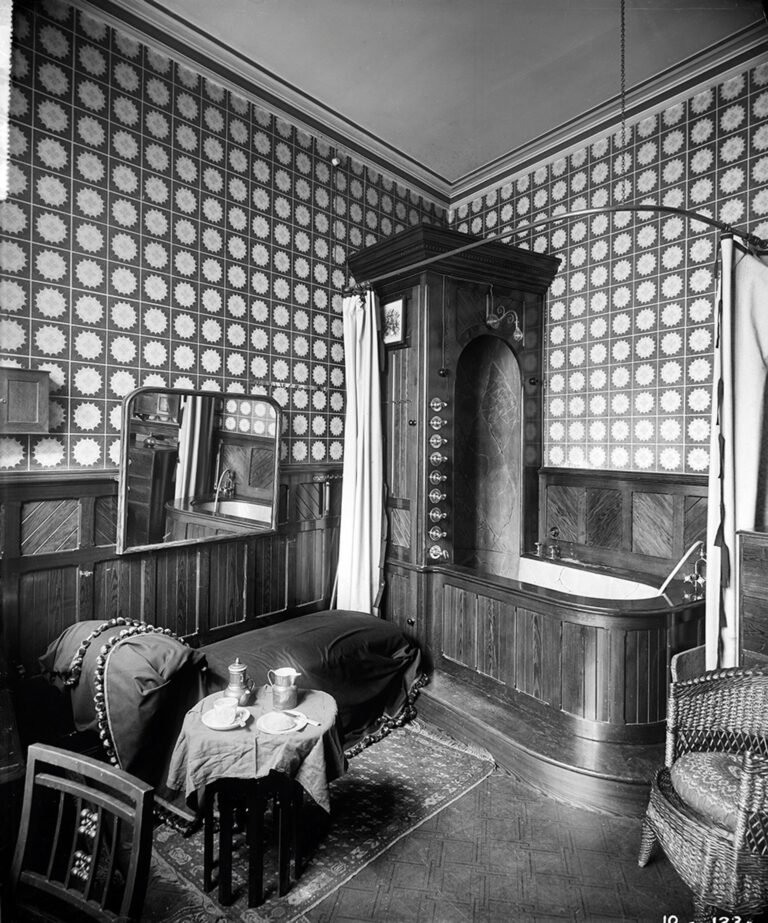Crossboundaries Addresses the Emerging Demand for Public Space with Songzhuang Micro Community Park
The Songzhuang Micro Community Park addresses the emerging demand for public space in China. Located in the East of Beijing, the narrow L-shaped park is designed as a neighborhood park responding to the wide diversity of the population as well as the usage requirements and leisure interests, focusing on the need of the community for exchange between generations and social groups. The basic concept of the design is the creation of different scenes that take place every hundred walking steps. The open “rooms” developed for this purpose vary in layout and openness. A winding yellow path connects all the “rooms” and ultimately loops through a rectangular, slightly hilly park area.
Architizer chatted with Binke Lenhardt and Hao Dong from Crossboundaries to learn more about this project.
Architizer: What inspired the initial concept for your design?
Binke Lenhardt and Hao Dong: The existing demographics and the lack of public space are key drivers in this project: The village of Xiaopu in Songzhuang is populated by many artists who work in their studios and run their galleries, they are living side-by-side with the locals. Additionally, the combination of art visitors and an aging population creates a curious social mix, where each group has a distinct demand for public space. An existing sidewalk next to a parking lot was redeveloped into a linear public space opening up towards a bigger park. The design connects the supply of greenery with public activities and caters for the change in user needs. The park is understood as an urban living room that responds to diverse demands, integrates people of all ages, encourages everyone to communicate with each other, and reconnects nature with the community.

© Crossboundaries
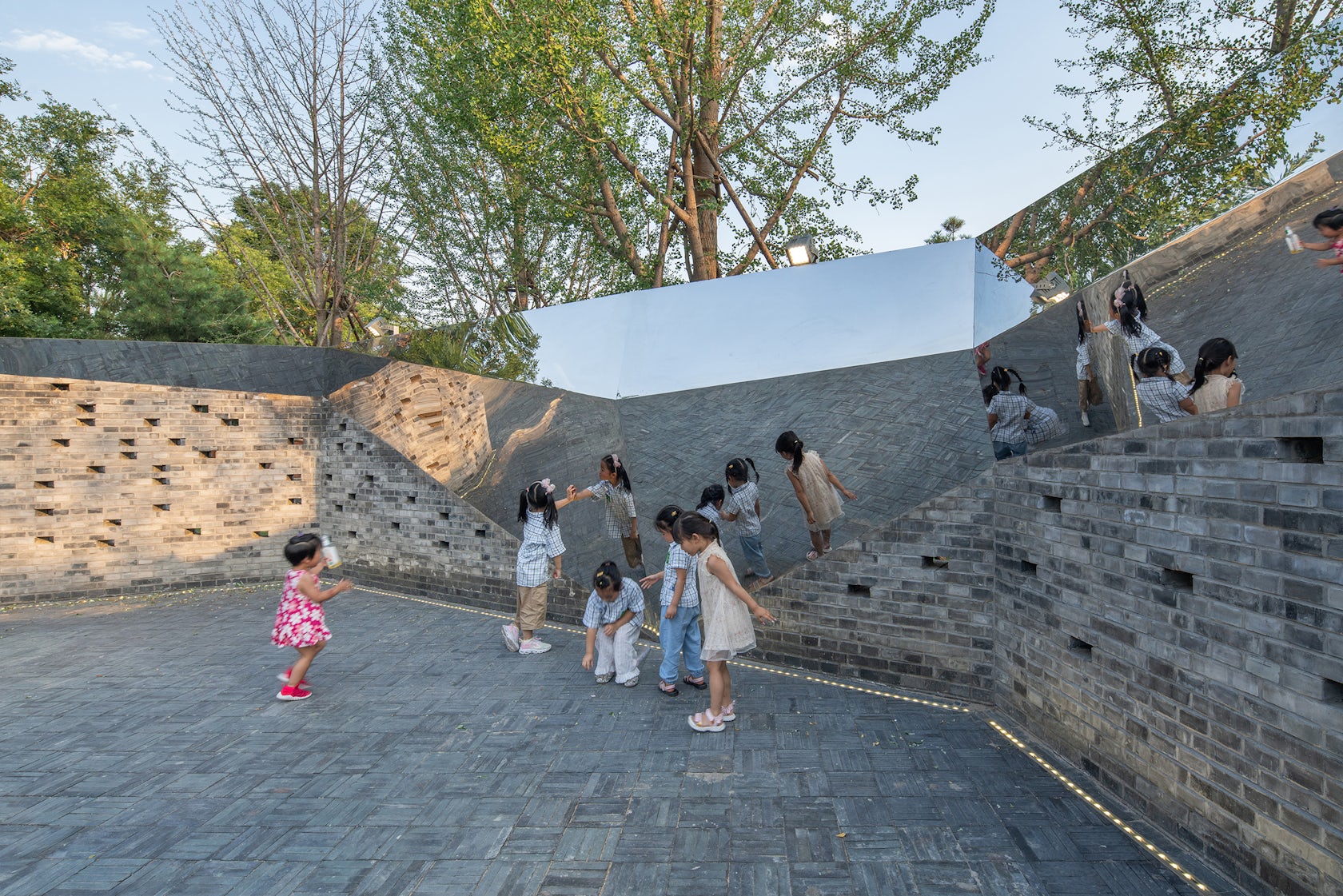
© Crossboundaries
What do you believe is the most unique or ‘standout’ component of the project?
The design has many, very distinct features, including the grey, perforated brick wall, the yellow pathway, and the Corten steel detailing, but most unique is probably the idea of the ‘change of scenery’ every 100 walking steps. The series of outdoor ‘rooms’ or niches are organized along the yellow path and address different user groups and activities. Among all the rooms, the most special room is the playroom, which addresses mainly children. It is bright yellow inside, standing in contrast to the other grey brick walls. The differently sized openings for peek-a-boo and hide-and-seek and connecting speaking tubes invite children to freely play and explore.
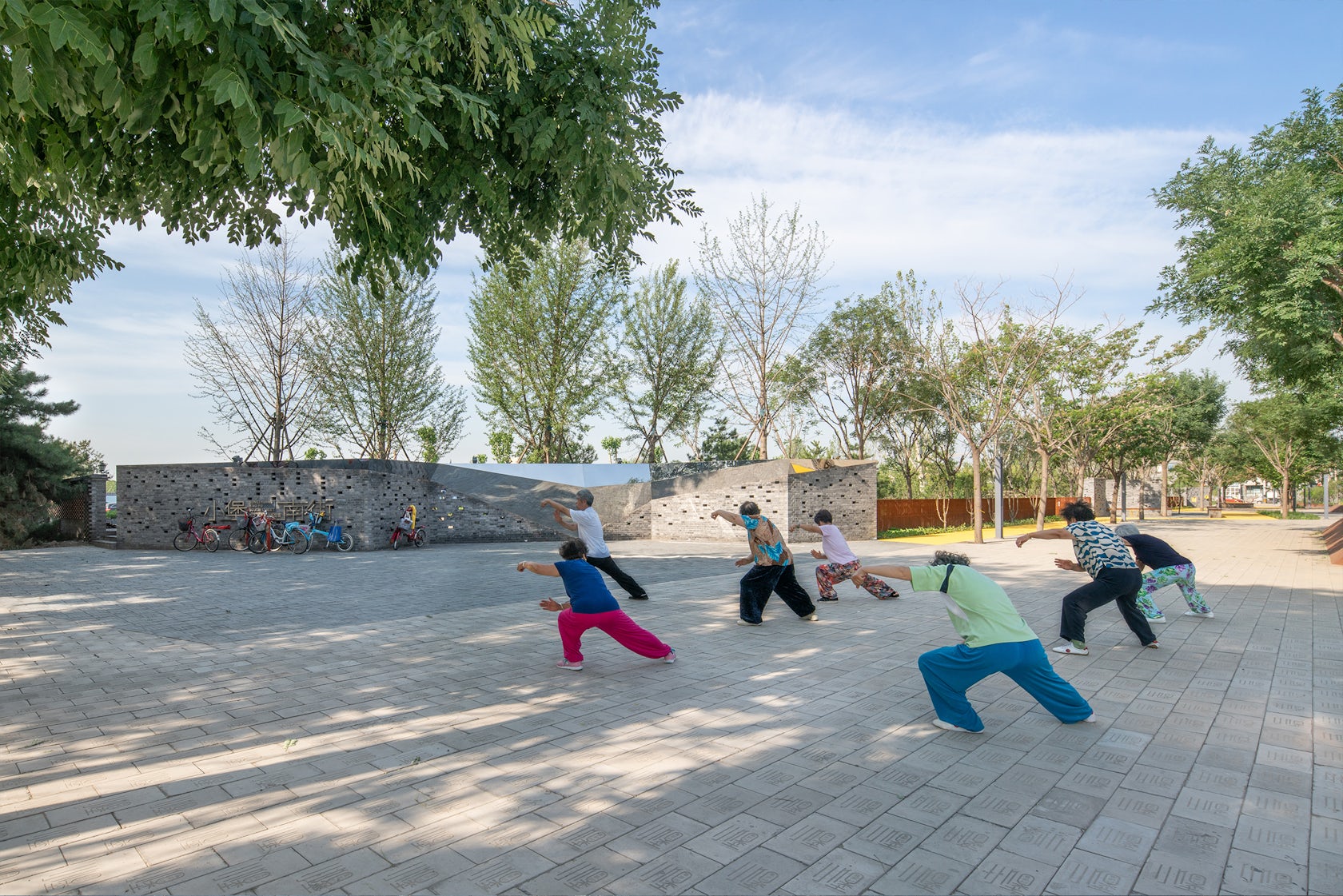
© Crossboundaries
What was the greatest design challenge you faced during the project, and how did you navigate it?
In this project a big challenge was to integrate all the different user demands at different times of the day, considering the rather complex demographics. The site area was small and linear, so a balance between enough greenery and recreational areas for the population had to be established – but at the same time, a unique character of the new neighborhood park had to be developed. The very active design process involved many different parties and rounds of adjustment and in the end, incorporated many opinions. Therefore the design process required a lot of flexibility and openness on the designer’s side.
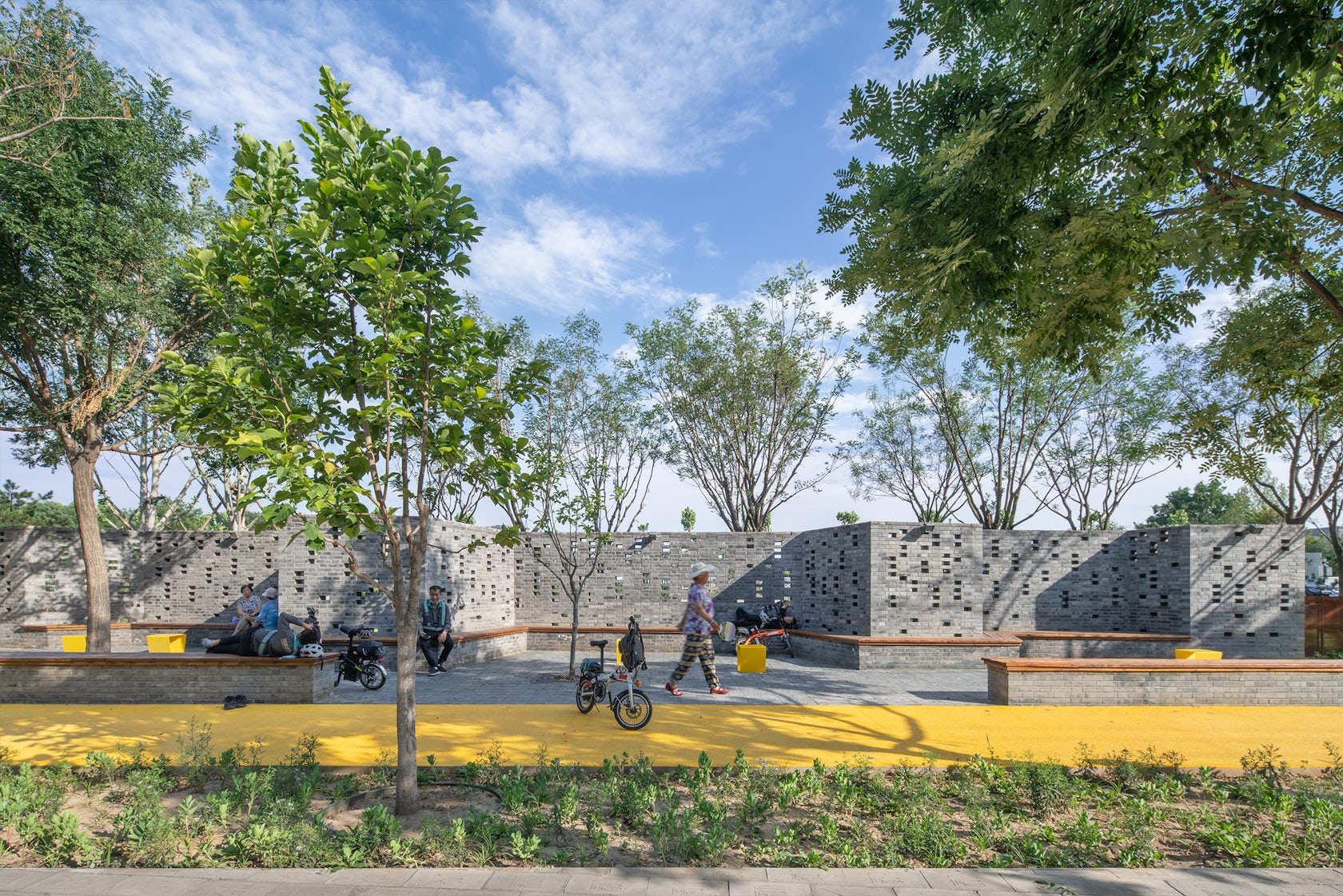
© Crossboundaries
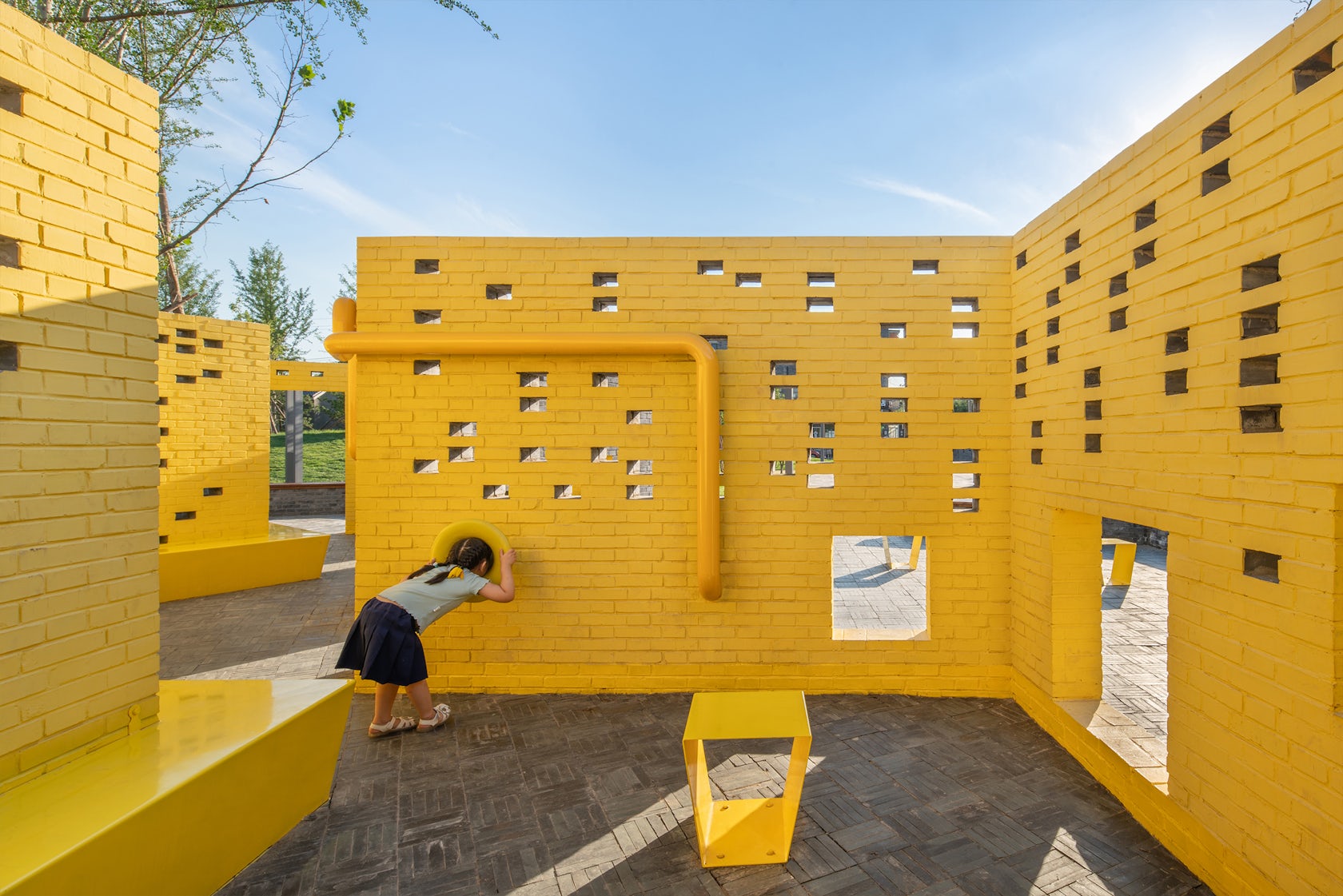
© Crossboundaries
What drove the selection of materials used in the project?
Grey bricks are used throughout the entire design of the Songzhuang project. This type of grey brick is a traditional building material in the Songzhuang area, it can also be found in the old city of Beijing. The use of the grey brick brings a sense of familiarity and the material harmonizes with the surrounding environment. The yellow color used for the pathway and the street furniture is in contrast but forms the visually connecting element and therefore is also a strong identifying feature. Corten steel is used for the edges of the plant beds and is reoccurring in a perforated form as a separation towards the parking lot.
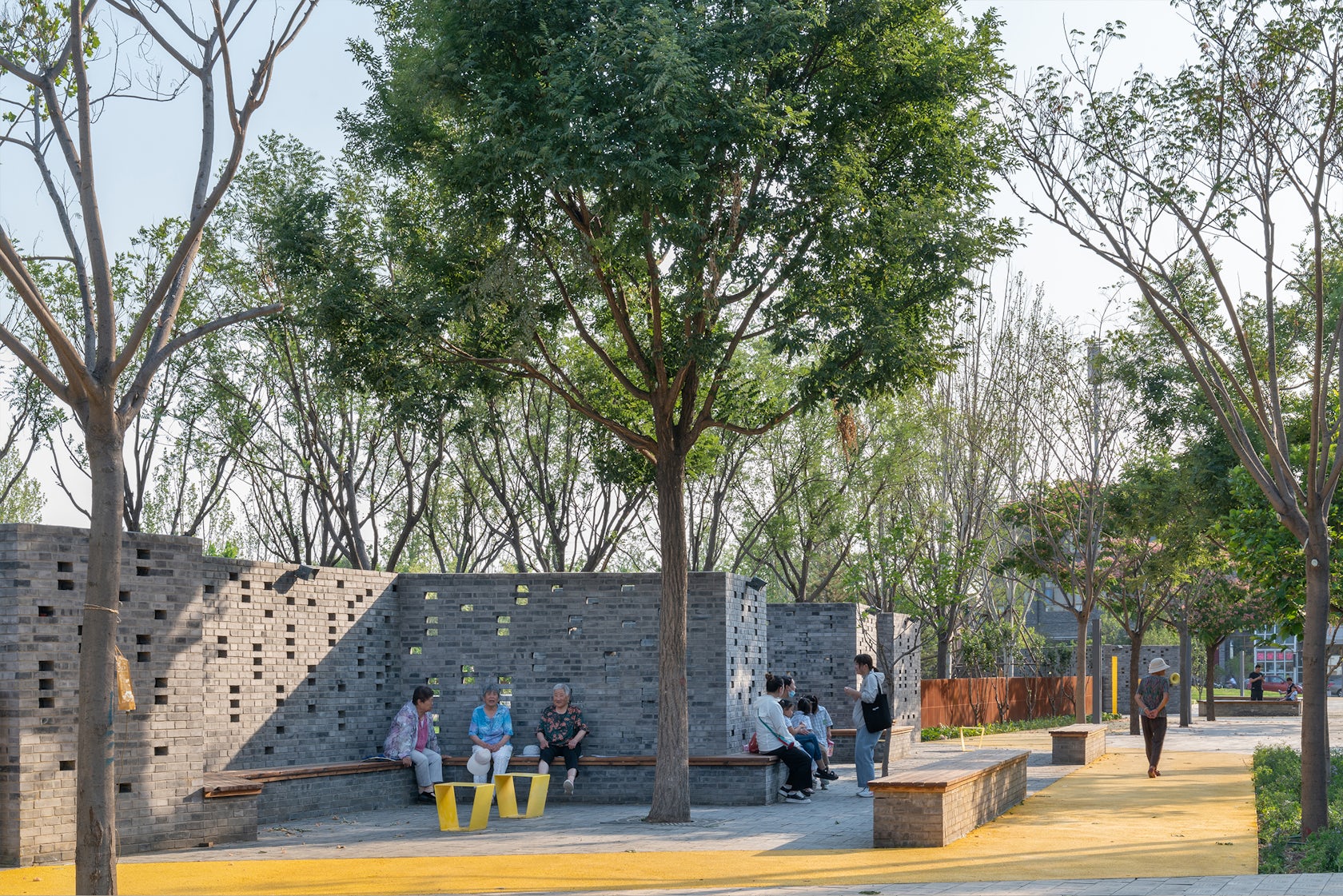
© Crossboundaries
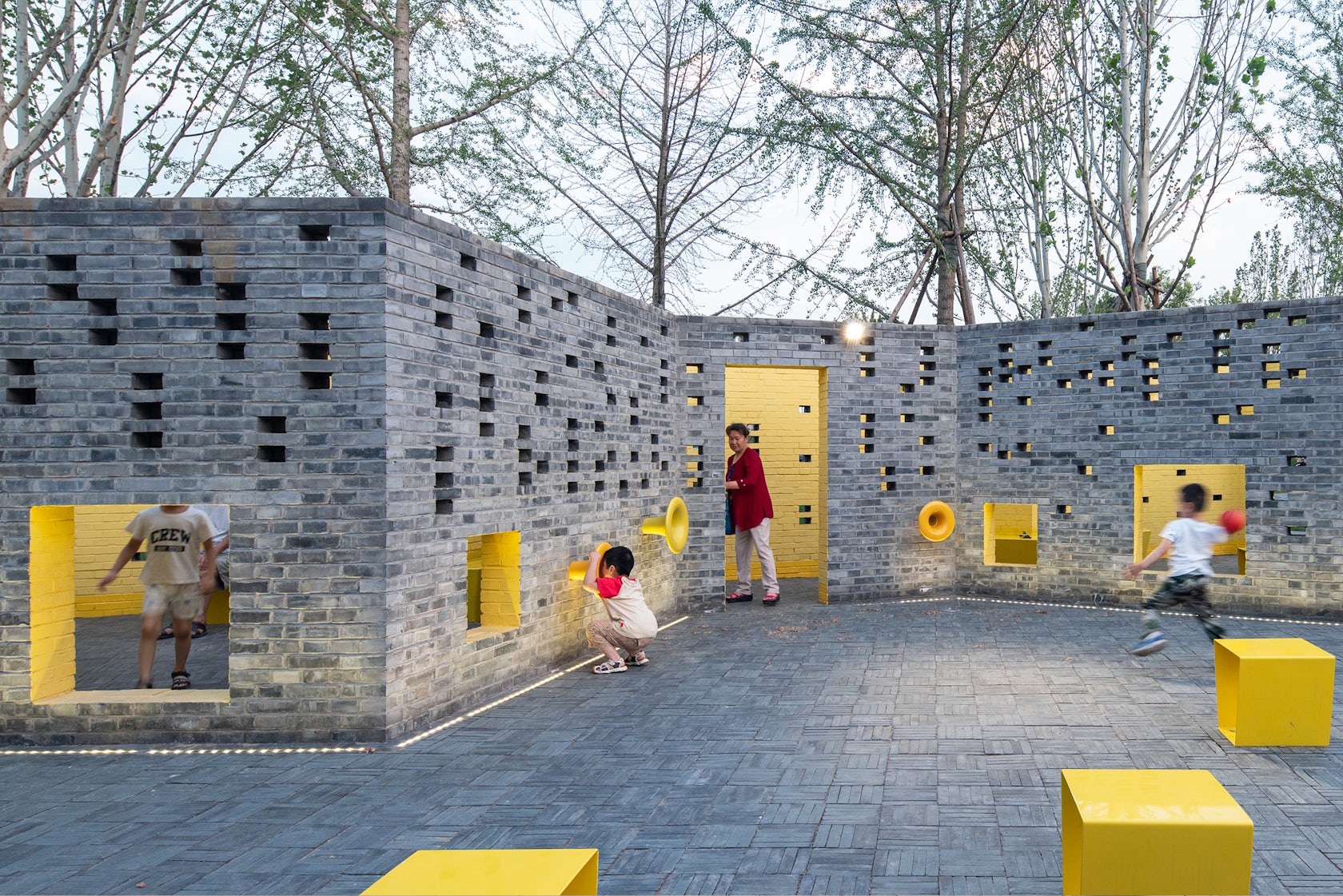
© Crossboundaries
How important was sustainability as a design criteria as you worked on this project?
We tried to reuse as many materials as possible, the previous pavement stones have been collected and were reused consciously, existing trees remained at their location and only local plants and materials were used.
How have your clients responded to the finished project?
The project is very well received by the client and the community.
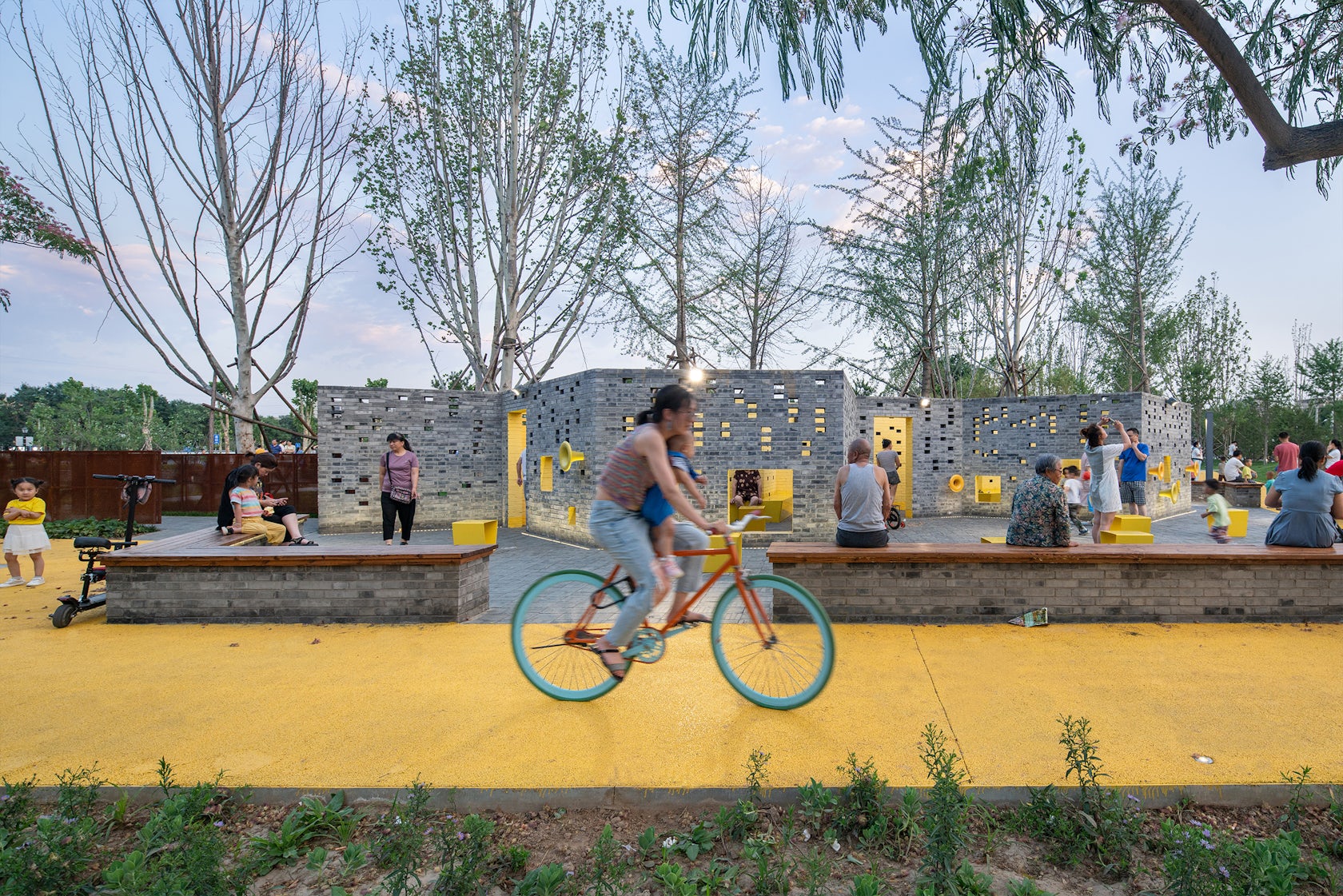
© Crossboundaries
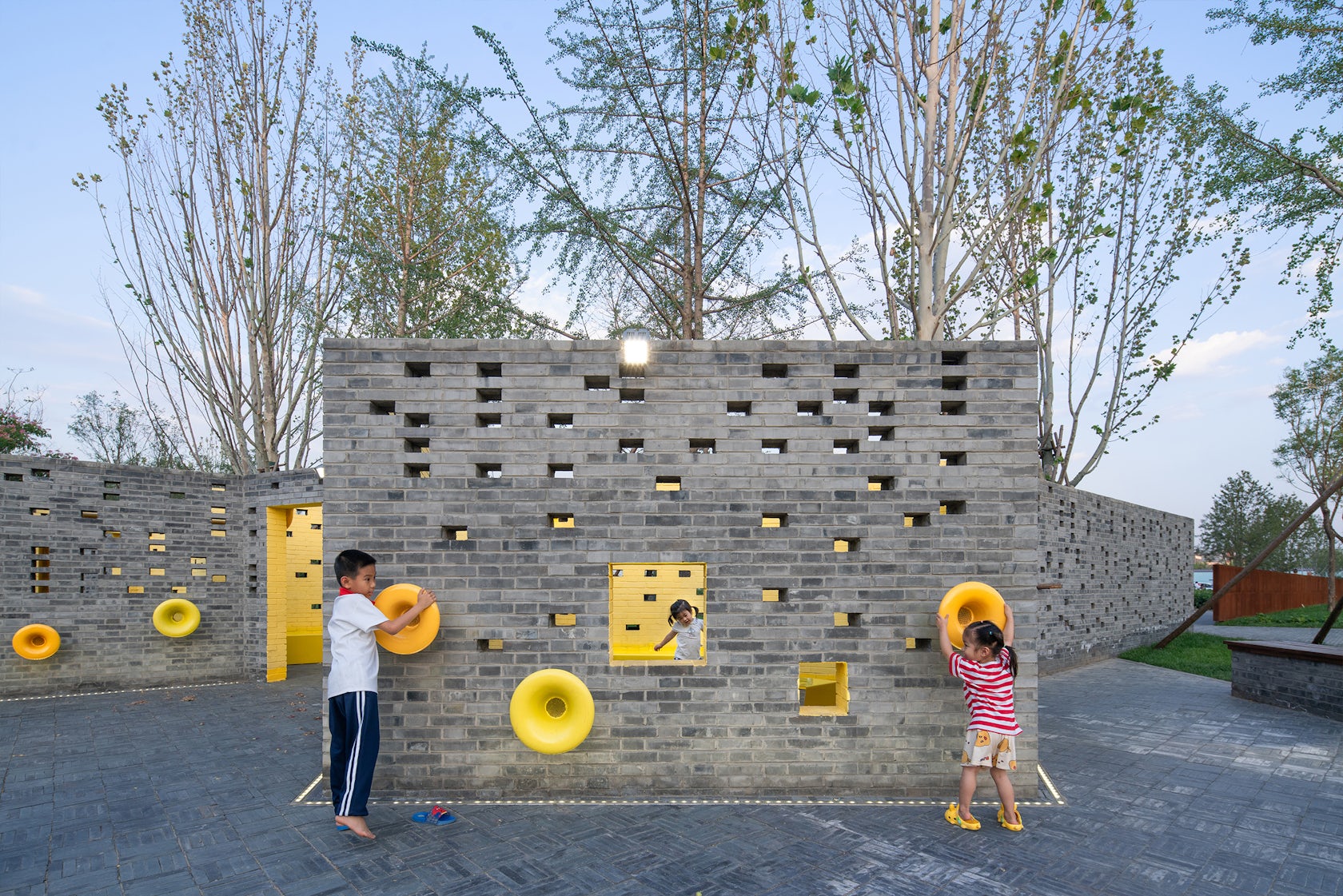
© Crossboundaries
How do you believe this project represents you or your firm as a whole?
At Crossboundaries we put people in the center. As architecture and planning have a huge effect on behavioral patterns, we care about the influence of space and design on the user and want to have positive impact. Quoting Jan Gehl, the Danish architect: “Architecture is the interplay between form and life. And only if life and form interact in a successful way, this will be good architecture.” While designing the Songzhuang park, we studied Jan Gehl’s research and integrated the diverse user and age groups, providing them with a multifold of activities in the public space. Jan Gehl’s research focuses on the relationship between outdoor activities and the quality of outdoor space and he manifests that the occurrence of activities in public spaces is the incentive to attract people to socialize and that people are the key factor affecting the vitality of the space.
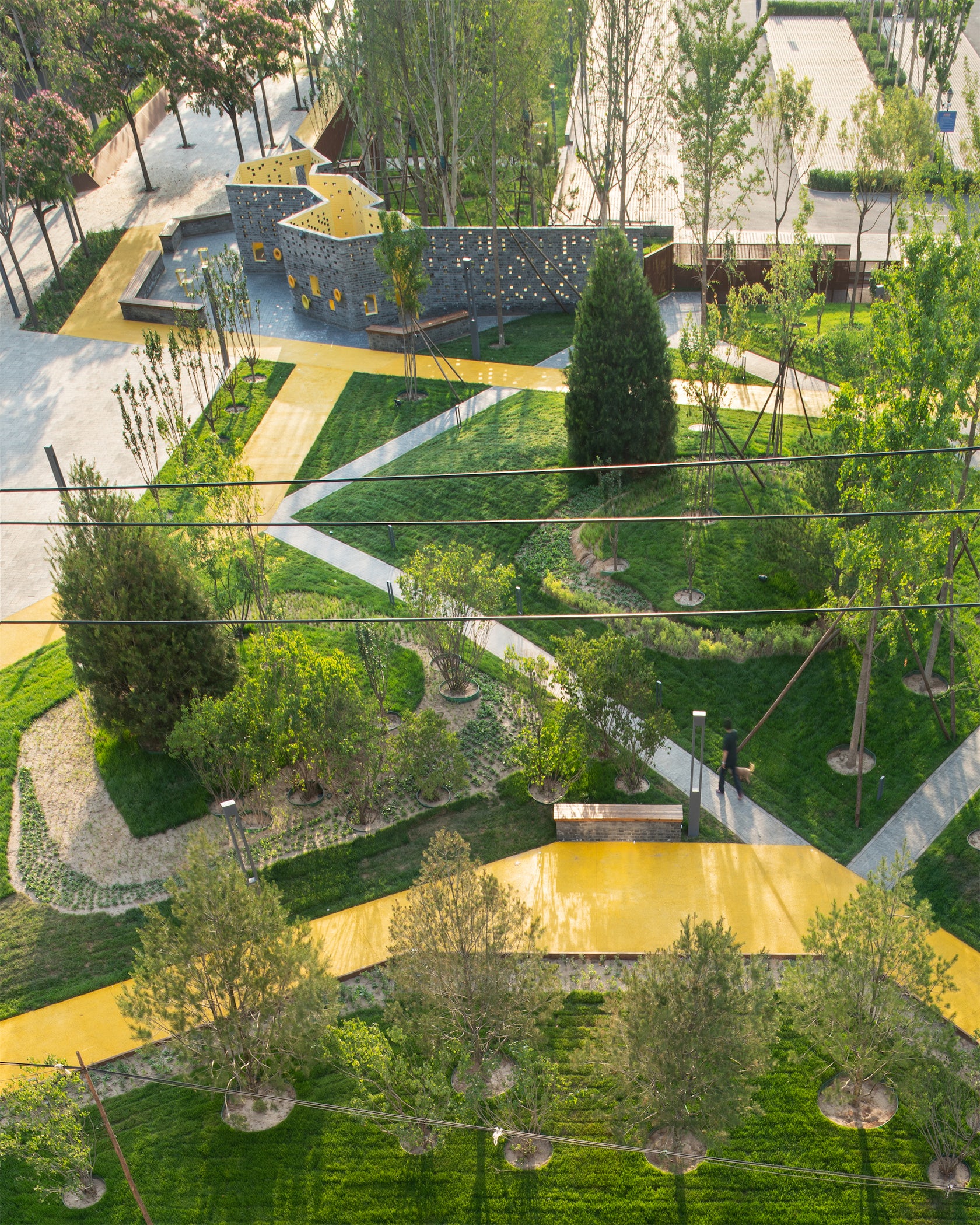
© Crossboundaries
How do you imagine this project influencing your work in the future?
With this project, Crossboundaries became further interested in public space design, and the firm is momentarily involved in projects which deal with existing neighborhoods and communities, improving their current conditions and adding value through activities and public landscapes.
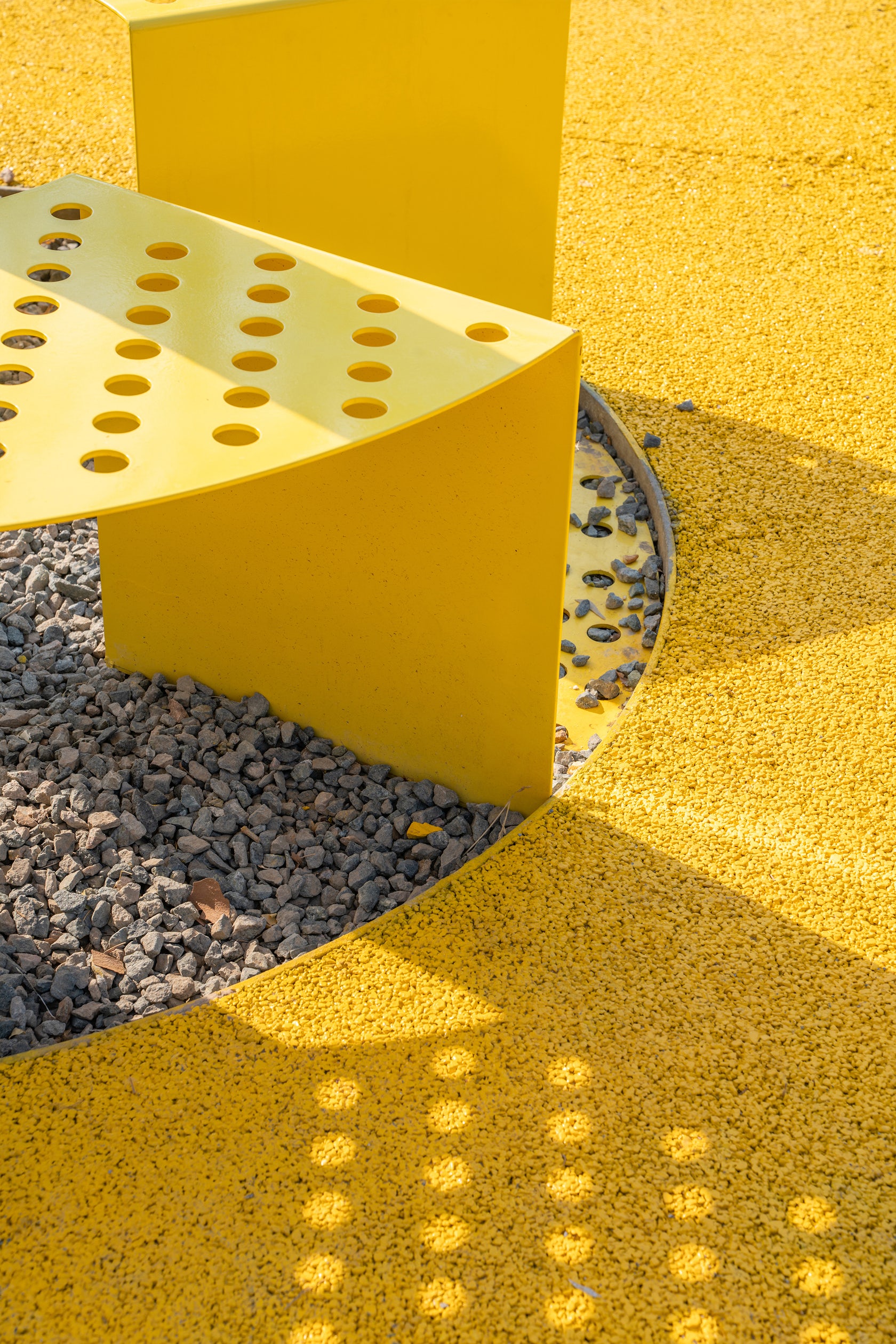
© Crossboundaries
Team Members
Partners in charge: Binke Lenhardt, DONG Hao / Design team: GAO Yang, Silvia Campi, Ivan Chen, Marijana Simic, Sean Yu, YU Hongyu, Elena Gamez Miguelez
For more on Songzhuang Micro Community Park, please visit the in-depth project page on Architizer.

