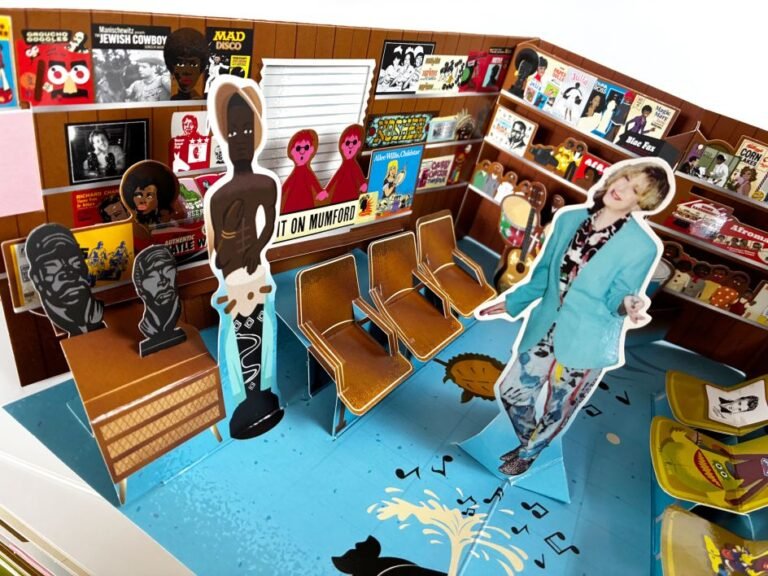CRJ House / Sum Architecture
CRJ House / Sum Architecture


Text description provided by the architects. Residential project for a family of 5 people, who likes nature, silence, and peace. The contact and vision of green were fundamental. The Family would like free spaces and a lot of integration between all rooms. Another fundamental item of the project was the presence of art in every corner of the house.


The simple, horizontal design hides a great deal of structural complexity. Due to the large spans, the slabs are prestressed and there are many tie rods around the house. Structural elements are visible both externally and internally, becoming part of the architectural design. The main staircase, for example, is a concrete staircase, clad in wood and beautifully braced on the upper slab.



Wood, concrete, art, and nature form a light but imposing composition. The glass facade reflects the sunset turning the concrete in golden color. In every room of the house, architecture frames nature.








