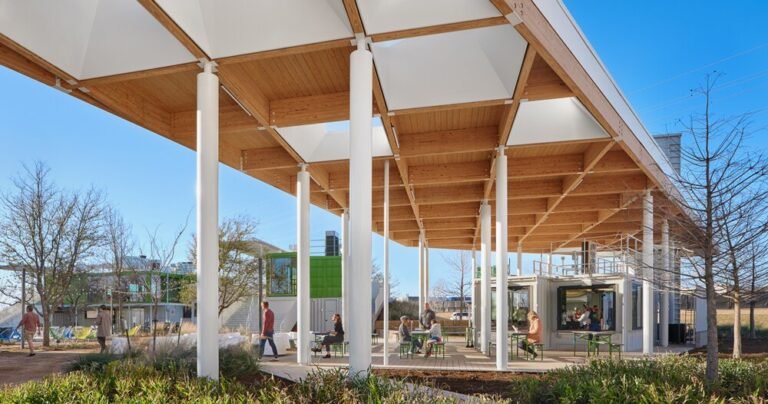CopperDrifts by Charles Rose Architects
✕
Location: Provincetown, MassachusettsProject size: 7,400 square feet
Program: Sited on the crest of a vegetated dune adjacent to the Cape Cod National Sea Shore, CopperDrifts was initially conceived as a summer house for a couple and their grown children. As the pandemic impacted their primary neighborhood in Park Slope, Brooklyn, the couple decided during construction that they would make this their main residence as soon as it was ready. They wanted a studio to create in, a gym to train in, an office to work in separated from the main house, and plenty of indoor and outdoor spaces to entertain from.
Design Solution: Charles Rose Architects designed a series of three discrete buildings that extend east-to-west across the dune, connected by outdoor spaces. Two large volumes—a bedroom wing housing the primary suite over two guest suites, and a living wing with a den beneath a great room, dining area, and kitchen—slip past each other and form the residence. A central stair in the interstitial space between the volumes links seven different levels of the home.
A short pea stone driveway curves to obscure the view of the house from the street to the north. It leads to a set of monolithic granite steps that ascend to a terrace overlooking the landscape and a pool to the south. To the east, a set of stairs ascend to the primary entrance into the great room. And to the west, one can enter the office structure—situated above the garage, generous windows fill it with light and offer views of the site—or descend to the pool and pool terrace.
At the eastern end of the residence, an activity building features an artist’s studio with large doors opening onto a deck with a firepit. Below the studio is a gym. Each of the connecting outdoor spaces are equipped with amenities for entertaining: a wood burning fireplace at the pool terrace, an elevated screened porch with a grill and sitting area, and a large roof deck with a fireplace, hot tub, and spectacular views in all directions.
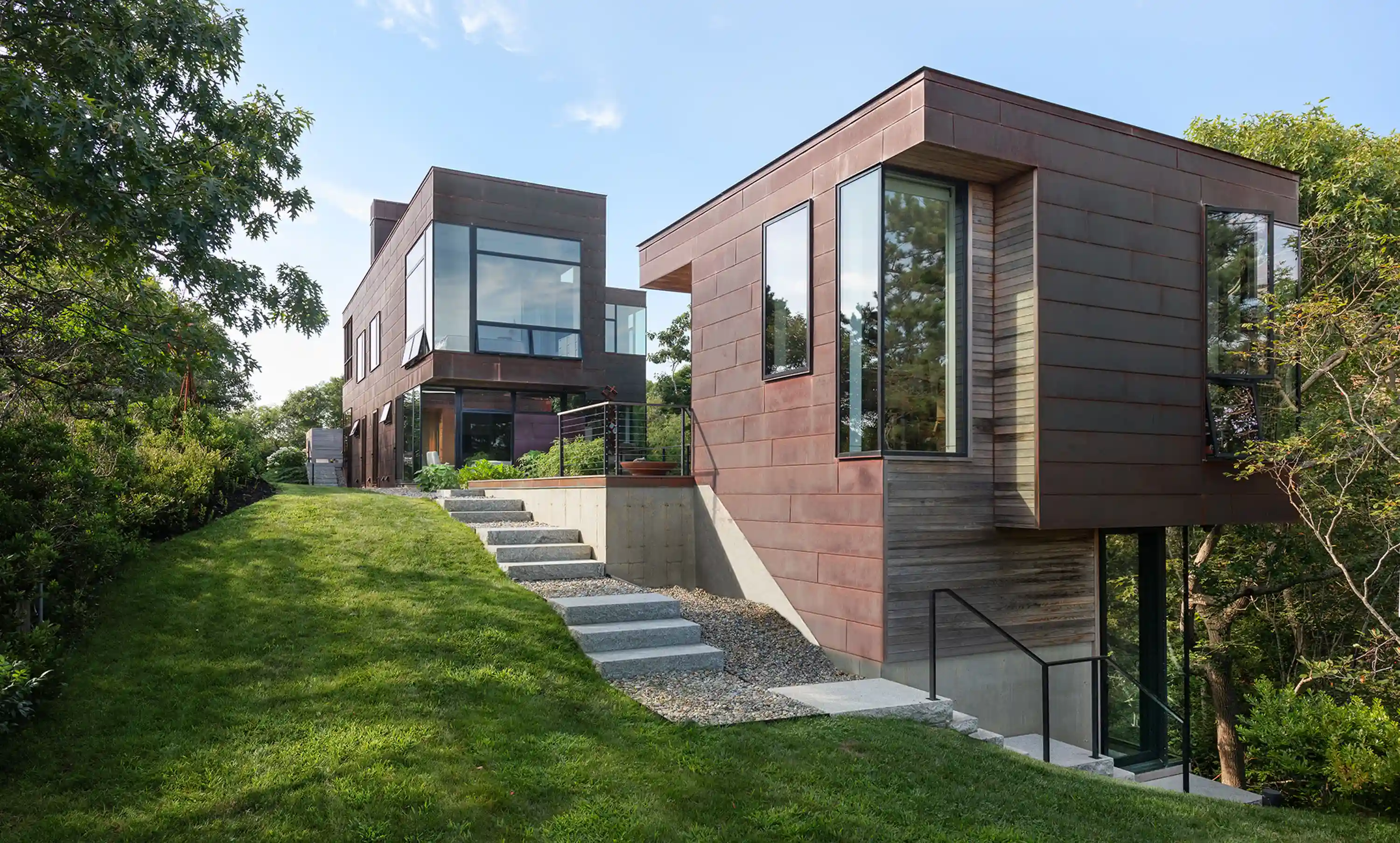
Photo © Chuck Choi
Structure and Materials: The steel-and-wood structure is clad primarily in flat-lock copper above a rough, concrete base. Copper was selected for its durability—necessary given the harsh coastal conditions—and the graceful way it ages and marks passage of time. The building entrances are marked by a break in the overall volumes and a change in material to unfinished ship-lapped Alaskan yellow cedar, which has weathered to a silvery-gray, complementing the patina of the copper and allowing the house to recede into the surrounding landscape. The outdoor paths, steps, and paces are composed of salt-and-pepper granite or unfinished mahogany.
Additional InformationCompletion date: June 2023Site size: .8 acresTotal construction cost: WithheldClient/Owner: Ned Munroe and Garry Sabatini
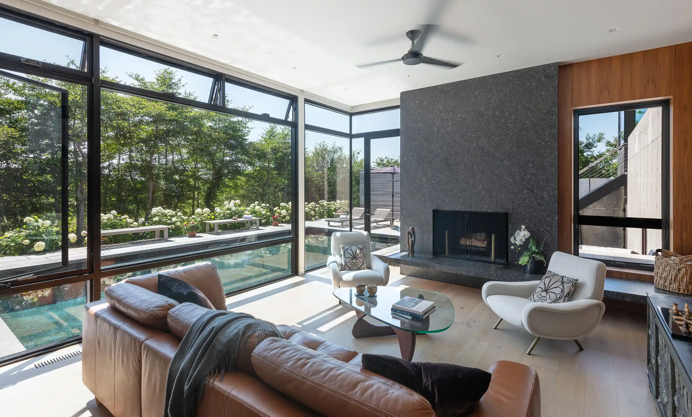
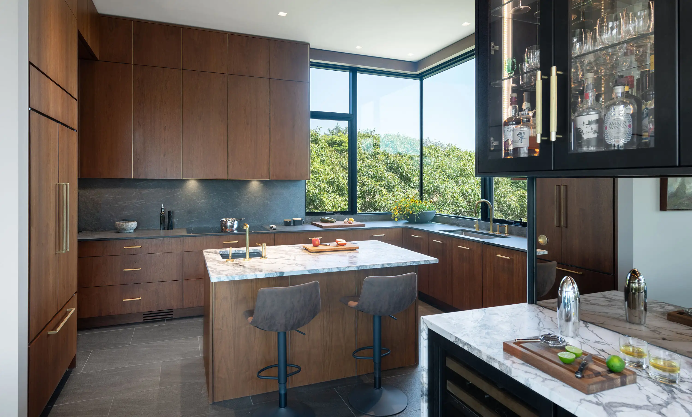
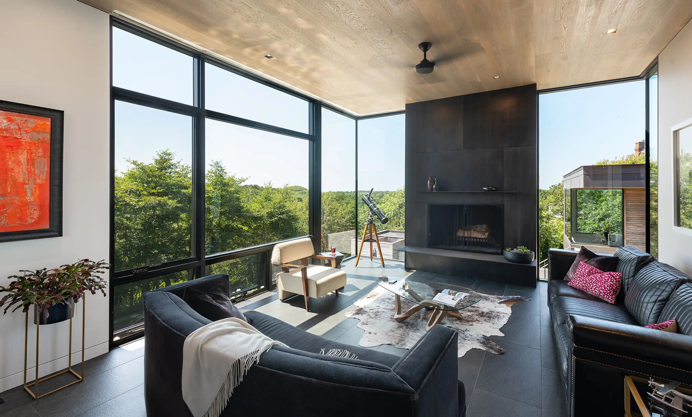
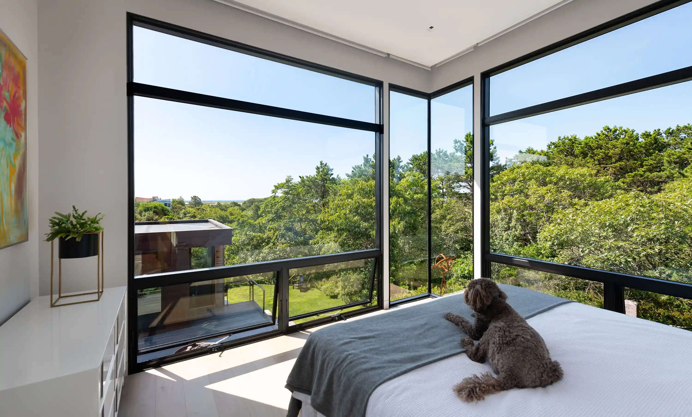
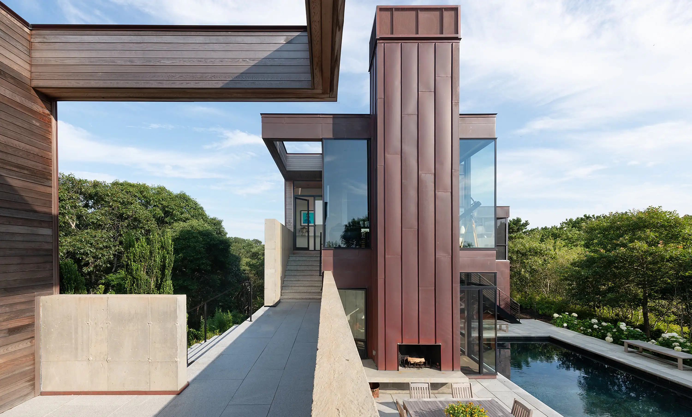
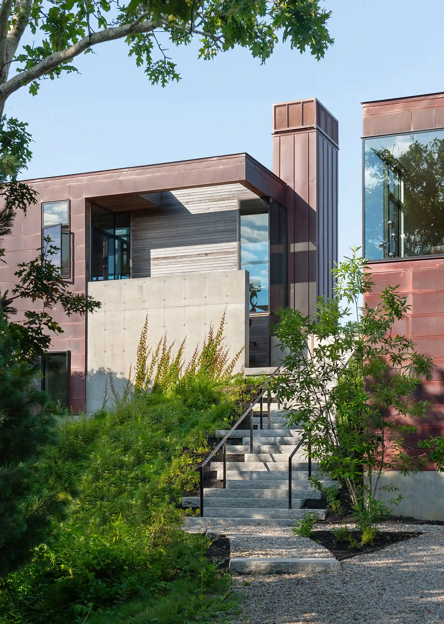
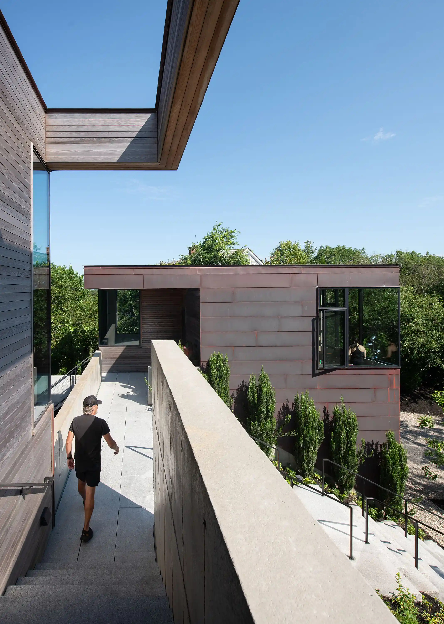
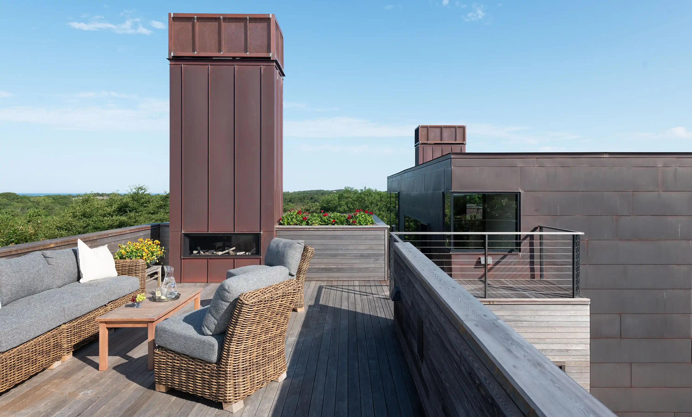
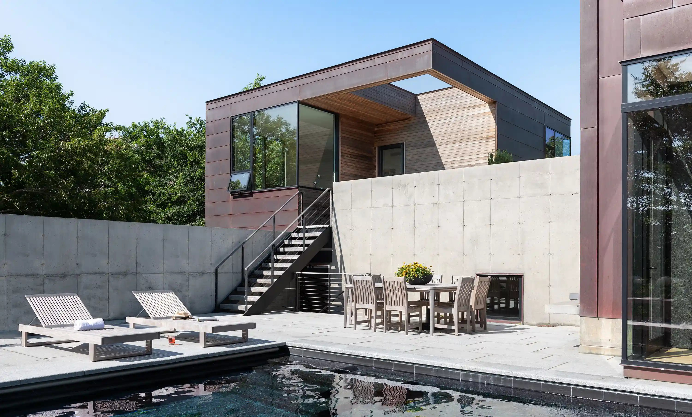
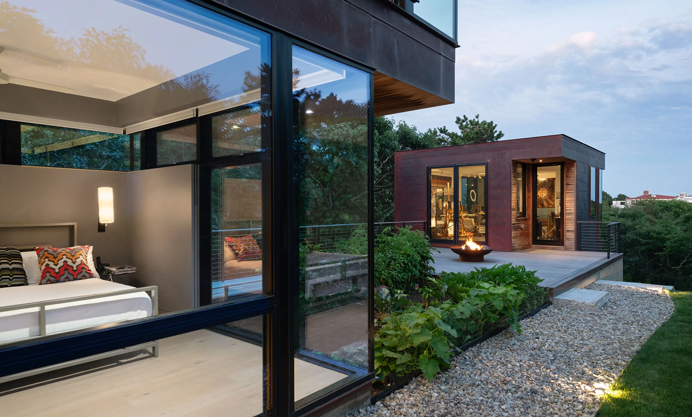
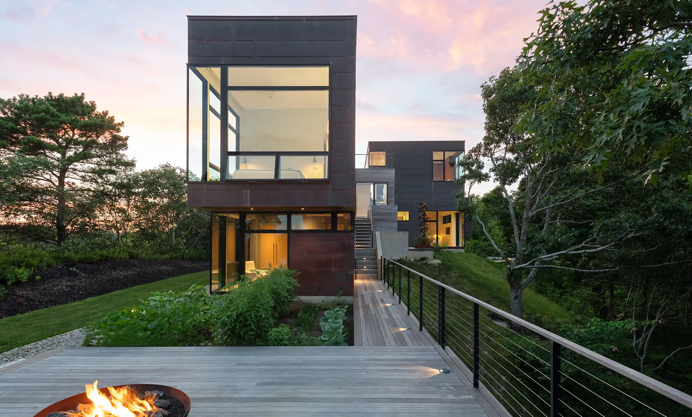
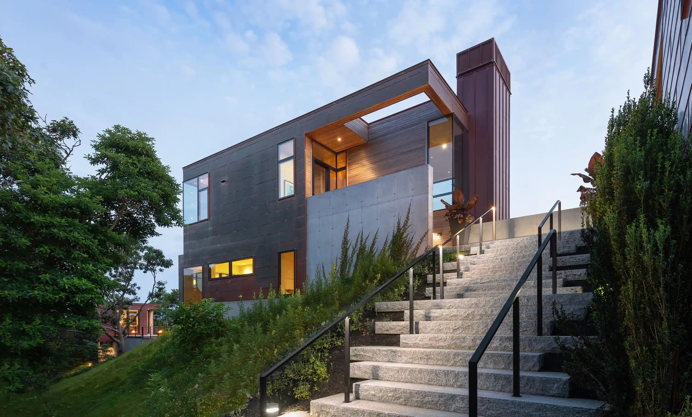
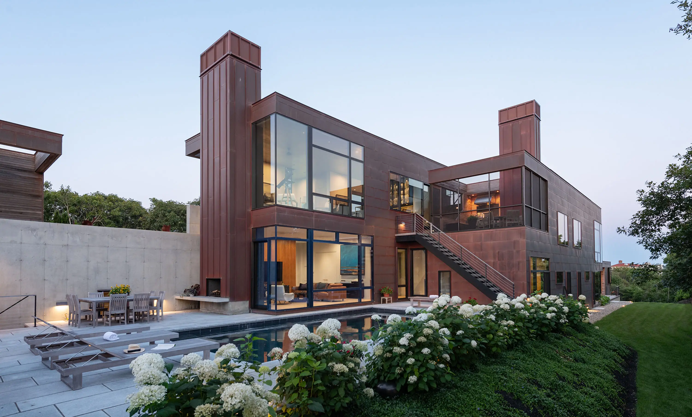
Photos © Chuck Choi
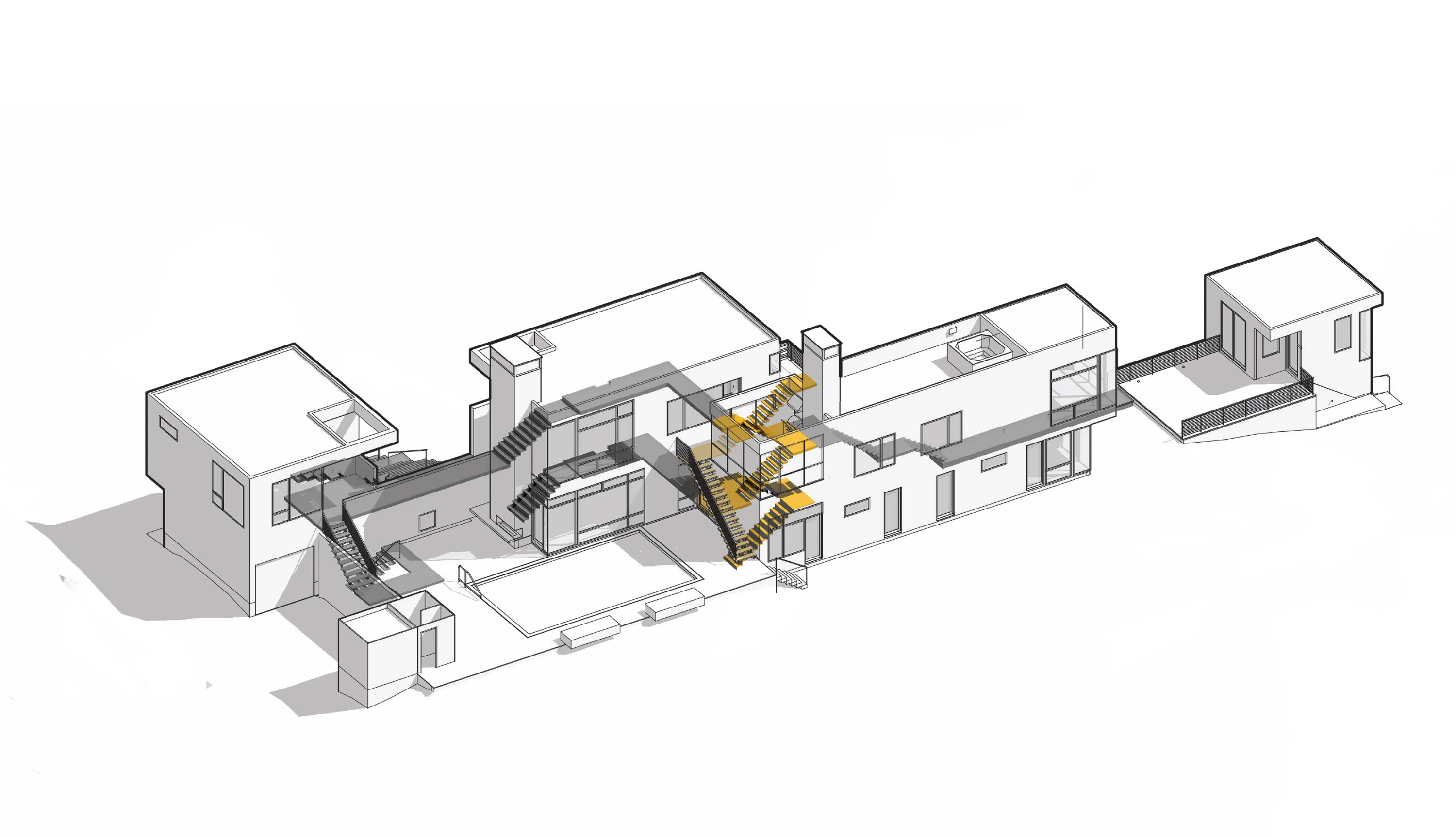
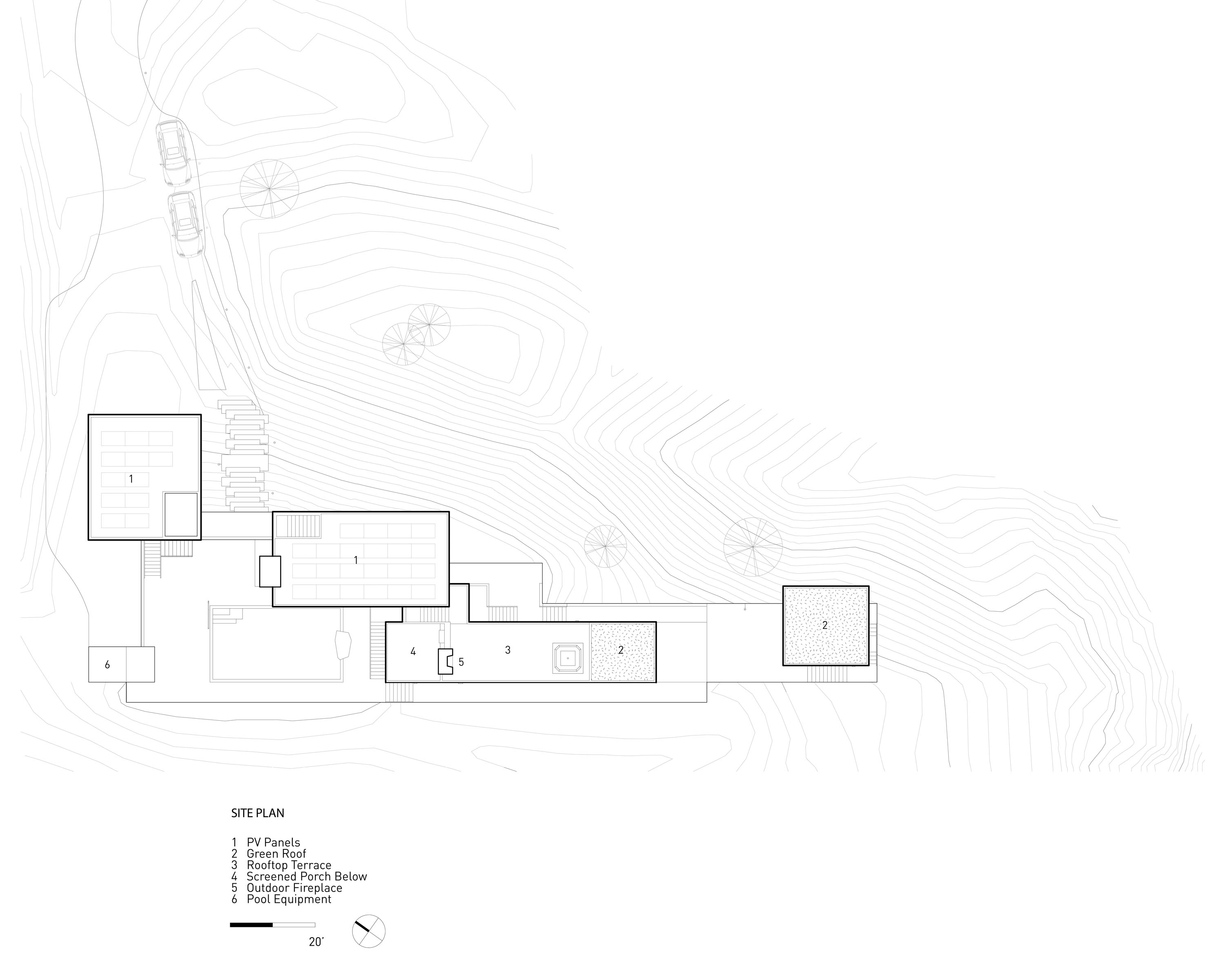
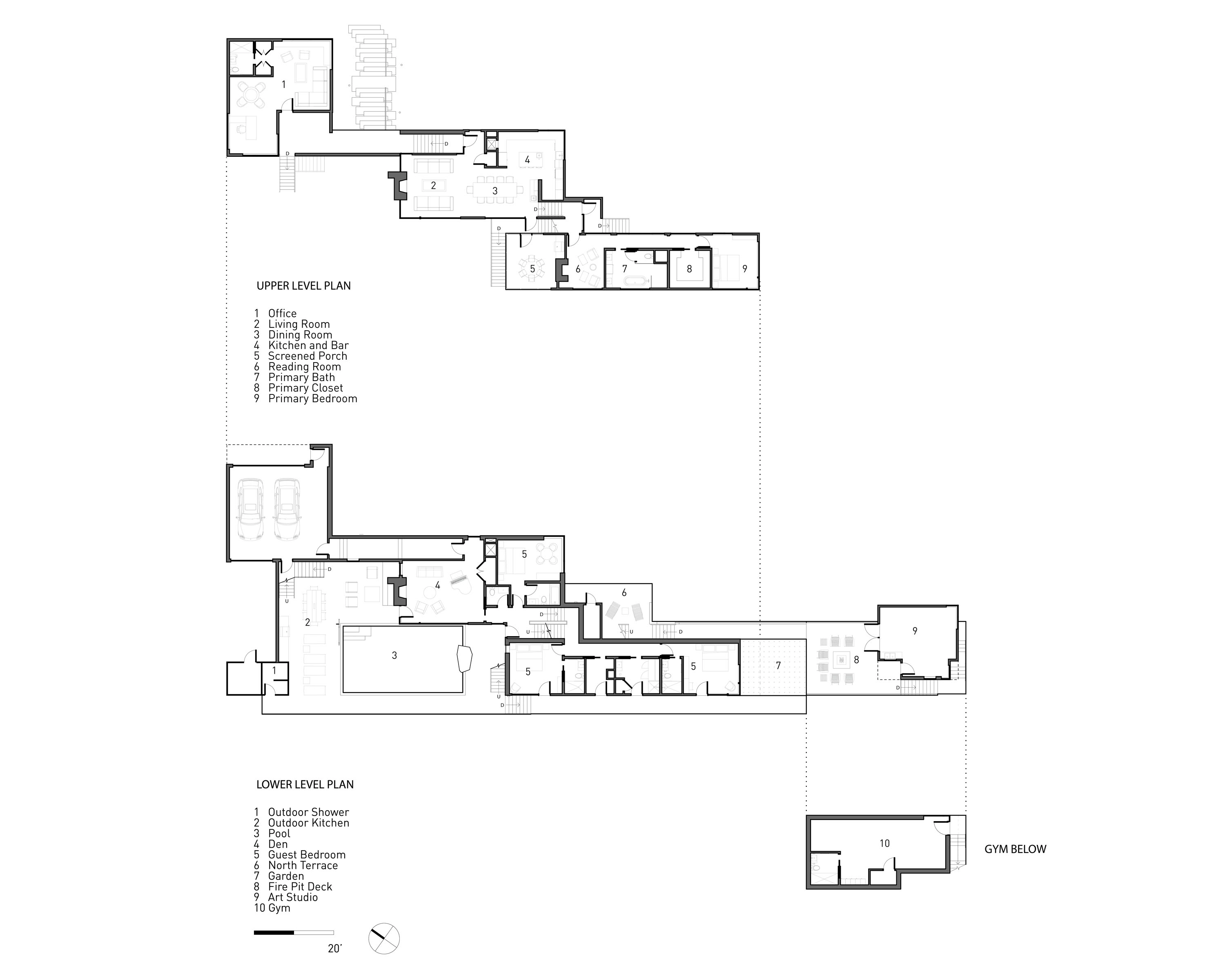
Images courtesy Charles Rose Architects; click to enlarge
Credits
ArchitectCharles Rose Architects, Inc.115 Willow AvenueSomerville, MA 02144(617) 628-5033www.charlesrosearchitects.com
Project TeamPrincipal: Charles Rose Project Architect: Candace JuDesign Team: Paul Dahlke, Melissa Bland, Guannan Sun, Garrett Rauck
Interior designerCharles Rose Architects
EngineersGeotechnical: Nobis GroupCoastal and Civil: Coastal Engineering CompanyStructural: Richmond So Engineering
ConsultantsA/V: AVDGKitchen and casework: Ki3 Design
General ContractorHomes by Sisson
PhotographerChuck Choi
Specifications
Exterior Cladding
Custom-bent flat-lock copper panels: Revere Copper (manufacture); AirTech (fabrication and installation)
WindowsWood frame: Kolbe Windows
Interior FinishesCabinetwork and custom woodwork: Ki3 DesignSolid surfacing: Stone SourceFloor and wall tile: Stone Source
LightingDownlights: Tech LightingTasklighting: Visual ComfortExterior: Bega-USDimming system or other lighting controls: Lutron
PlumbingFaucets: California Faucets, Kohler, KallistaShowerheads: California Faucets, Kohler, KallistaTubs: Kohler, KallistaToilets and bidet: Toto USA


