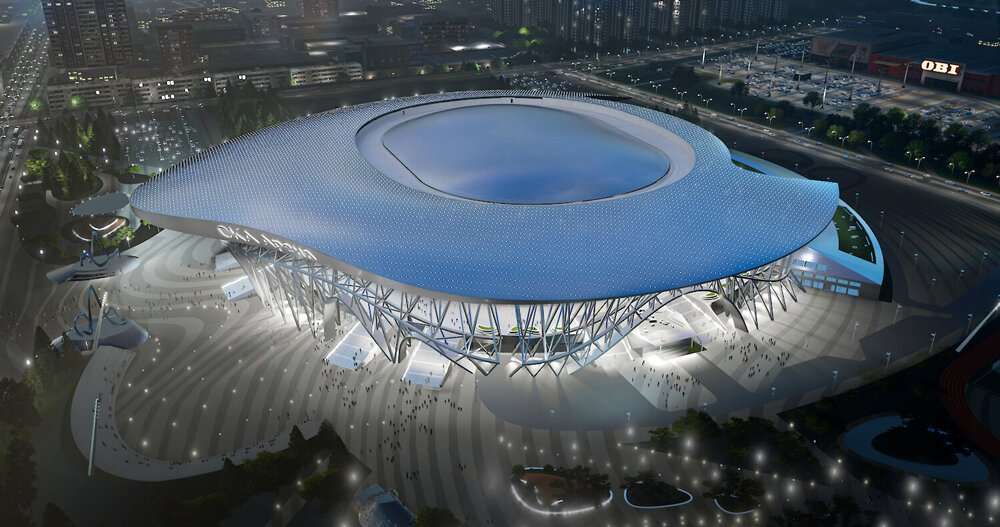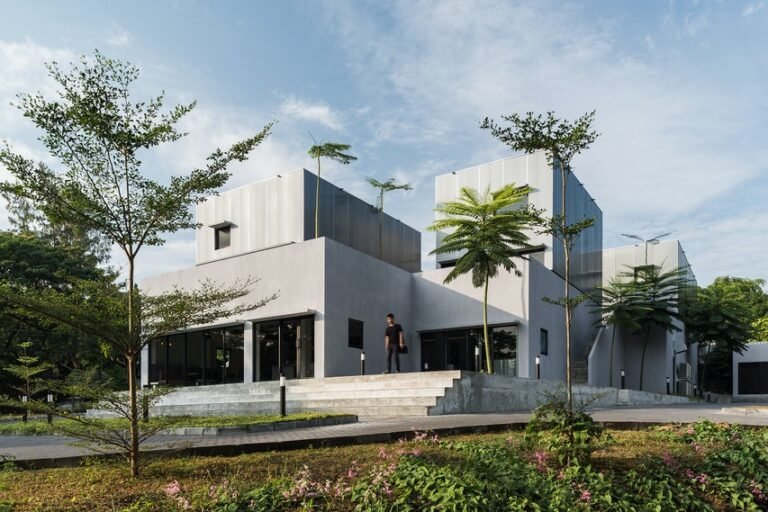coop himmelb(l)au begins building on its constructivist area in st. petersburg
following the tradition of russian constructivism
following the unique tradition of russian constructivism, coop himmelb(l)au designs its SCA arena in st. petersburg. the team of architects took inspiration from the works of tatlin and el lissitzky to elevate its architecture to a new level of artistic aspiration. here, the sports and concert complex shows an expressive structure — the filigree framework is developed to suggest the dynamic motions of a skating figure.
the coop himmelb(l)au-designed arena is now under construction and is expected to complete by 2023. see designboom’s previous coverage here.
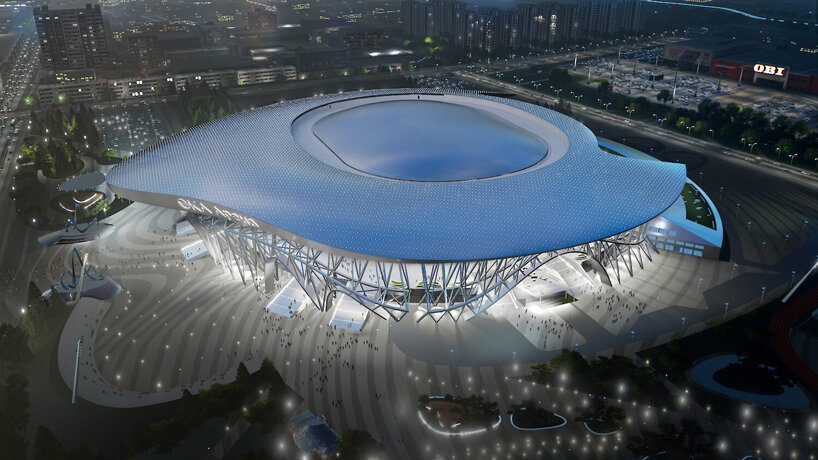 images © coop himmelb(l)au | @coophimmelblau_wolfprix
images © coop himmelb(l)au | @coophimmelblau_wolfprix
the intricate arcade and the dynamic dome
coop himmelb(l)au (see more here) designs the expressive structure of its st. petersburg arena as a secondary layer which serves to support the dynamic, cantilevering roof. the intricate construction is interrupted by arches to frame stairs leading toward a ring-shaped plinth. this condition results in an enclosed arcade which protects visitors, shops, and lounging spaces from the sun and rain. the dynamic roof will take shape as a flattened dome, and integrates LED lights that will give the dome a luminous appearance from afar. the team notes, ‘this transforms the building into a vibrant heart, at the center of the newly created park complex for the people of st. petersburg, usable around the clock.’
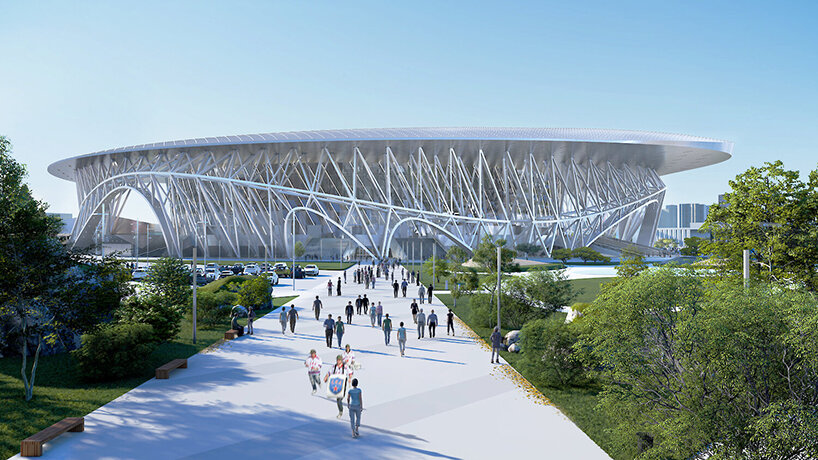
the structure of the st. petersburg arena
the team at coop himmelb(l)au organizes its st. petersburg arena with a four-part structure. these include the pre-existing stadium design, the plinth base, the structural ring, and the roof structure.
the existing stadium is built primarily of reinforced concrete. the plinth base takes shape as a raft foundation with a minimum thickness of one meter, and local thickening in areas below the columns. in areas of large concentration of loads (such as the structural ring segments), the thickness of the raft foundation increases. bored piles transfer the loads from the foundation plate to the load-bearing ground.
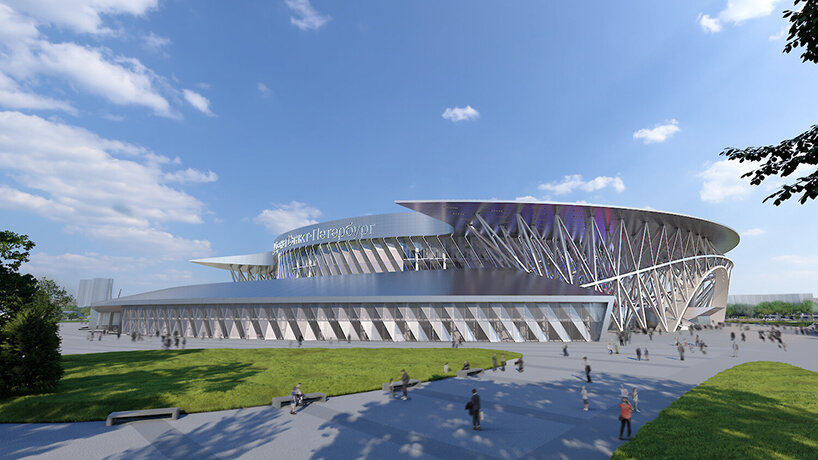
a structural ring serves as additional support for the roof structure. its geometry is differentiated into four segments that work within the global structural system, and four segments that support only themselves and allow for large entrance openings. the steel structures of the ring also provide horizontal bracing in its surface direction. furthermore, they rest on the plinth base, which is mainly designed as a reinforced concrete structure.
the roof structure is developed hand-in-hand with the preexisting stadium design. the beam layout respects and adapts to the preexisting structural axis around the stadium bowl. truss directions are aligned with the main cantilevering directions, which creates a more efficient force flow towards the most cantilevering parts of the roof. the spatial truss structure is further subdivided into mega-trusses and secondary beams, which allow for a shortened span distance of the roof-skin construction. the top and bottom girders are designed as simply shaped cross-sections, allowing pure standard details for all joints.
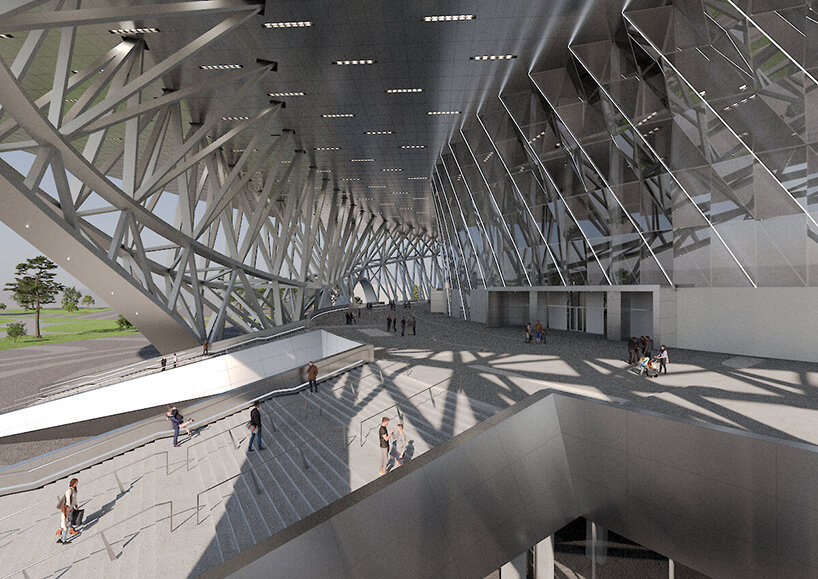
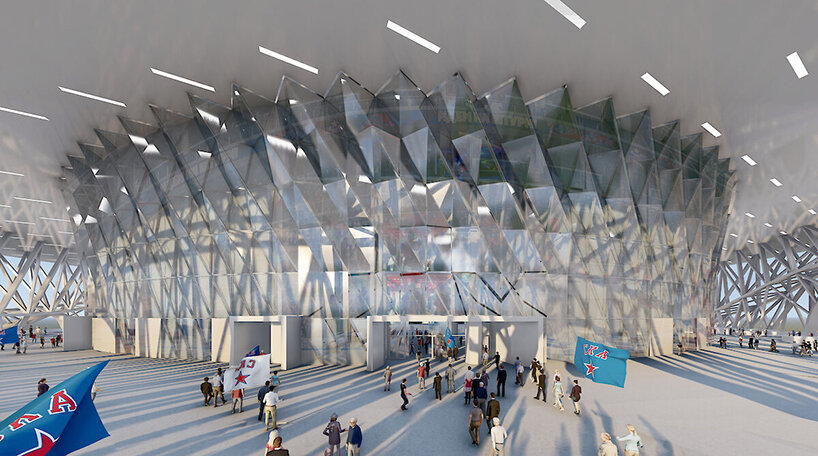
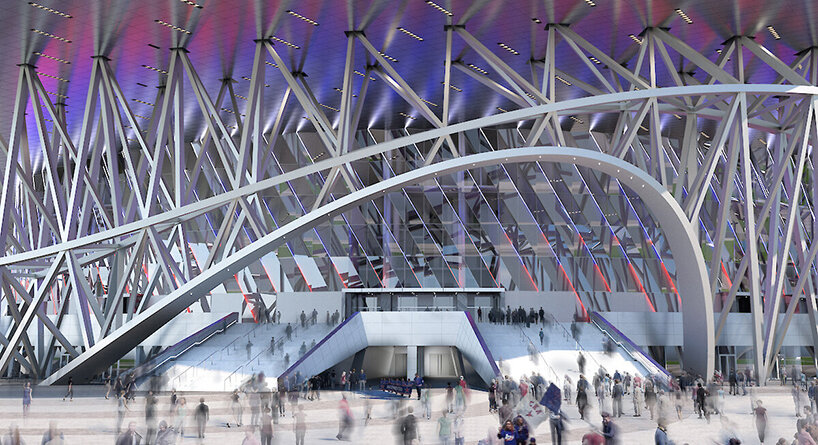
project info:
project title: SCA arena sports and concert complex
architecture: coop himmelb(l)au wolf d. prix & partner ZT gmbh
location: st. petersburg, russia
client: LLC GORKA
site area: 300,096 square meters
gross floor area: 14,699 square meters
width: 265 meters
height: 59 meters
seats: 23,206
design principal: wolf d. prix
managing partner: markus prossnigg
design partner: alexander ott
project partner: benjamin schmidt
project team: poltak pandjaitan, tyler bornstein, balbina scheitnagl, shir katz, eren adanl
structural engineering: B+G ingenieure bollinger und grohmann gmbh
façade engineering: B+G ingenieure, bollinger and grohmann s.a.r.l.
lighting design: a·g licht gbr planungsbüro
landscape planning: rajek barosch landschaftsarchitektur
traffic planning: rosinak & partner ZT gmbh

