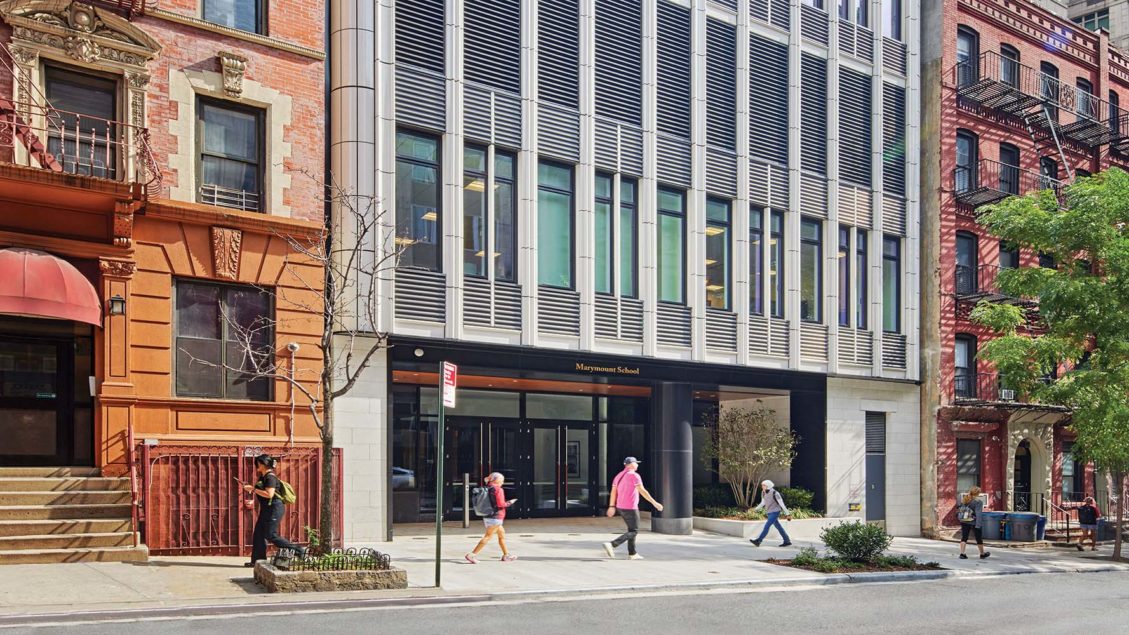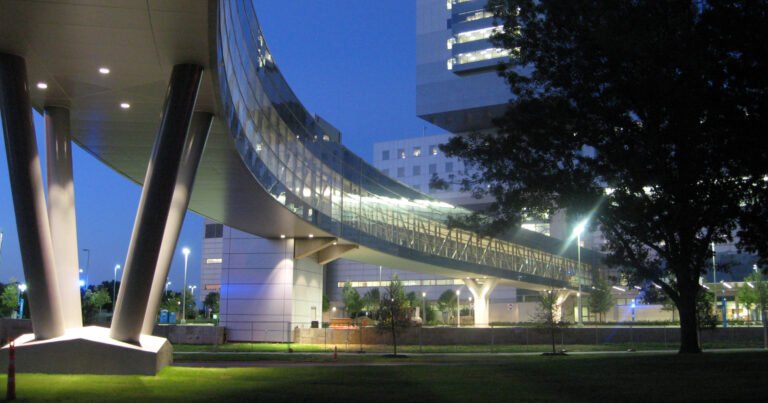CookFox Designs a Vertical Campus for Manhattan’s Marymount School
✕
Just past the Beaux-Arts-inspired grand stair in the block-long lobby of Marymount’s new building on Manhattan’s Upper East Side, students are busy using 3D printers and the latest “maker” equipment to create projects exploring a rapidly changing world. Tradition and technology meet cheek by jowl, not just on the ground floor but in the three levels below grade and the 10 above. The 153,000-square-foot vertical campus nods to the school’s 98-year history while clearly charting a new course for this private, all-girls Catholic institution.
Stretching from 97th to 98th Street, mid-block between Lexington and Park avenues, the building embeds itself in the city, an urban player that reaches out to its neighbors on both the north and south. Generous glazing at both ends, and terraces at various levels establish visual connections to the mid-rise buildings on 97th Street and to Lexington Houses, the towers-in-a-park public housing project on the north side of 98th Street. This is anything but a cloister.

1

2
The school steps back in response to its residential neighbors on 97th Street (1). A notch cut near its center brings daylight into shared spaces (2). Photos © Ines Leong, click to enlarge.
For most of its history, Marymount has been ensconced in a trio of Gilded Age mansions at Fifth Avenue and 84th Street. As its student body grew and its programs expanded, it took over additional buildings in the area, purchasing a townhouse on East 82nd Street in 1999 and then leasing an old school on East 97th Street from the Catholic diocese in 2011. As part of its expansion program, Marymount acquired a lot on 97th Street, which it used as an athletic field and hoped to turn into a new building. Eventually, it got approval to build on the site and hired CookFox to design the new structure, which opened in the fall of 2023 and now houses about 425 students in grades six through 12. Nursery through grade five remain at the Fifth Avenue location, while Marymount sold the 82nd Street building and did not renew its lease on the second 97th Street school.
One of the hallmarks of the Fifth Avenue property is its curving grand stair, where headmistress Concepcion Alvar greets the girls each morning, hugging most and providing encouragement to all. Richard Cook, founding partner at CookFox, and Bethany Borel, project manager for the Marymount job, wanted to capture that magic in the new building. So they carved out a space at the center of the project for a modern interpretation of the Fifth Avenue stair, using American walnut for the balustrade on one side and bent steel on the other. They crafted a series of thick columns, wrapped with vertical wood strips that reach up to the ceiling, to create a lattice running the length of the lobby. The treelike columns and curving branches impart a vaguely Gothic tone to the elongated space. While the forms are contemporary, the gestures are rooted in history. “We’re modern architects,” says Cook, “but we wanted the school to have a sense of familiarity and the same kind of intimacy as the old mansion.”

3
The main stair (3 & 4) nods to the one at the school’s Beaux-Arts building on Fifth Avenue but uses a contemporary design vocabulary. Treelike columns express a sense of growth and support. Photos © Ines Leong

4
On the north side of the site, the new building has 100 feet of street frontage; on the south side, just 50 feet. As a result, the architects placed the largest programmatic elements—the gymnasium, the theater, and the chapel—on the north. The other big piece—the dining facility—occupies the entire fifth floor, with a terrace on the south. Between the north and south wings, CookFox stacked a series of gathering spots—starting with the central stair and continuing with single- and double-height “commons” areas on the top five floors. Windows on the east and west bring daylight into these social spaces on the upper floors, belying their location at the center of a mid-block building, and serving as a helpful orienting device. “Bringing in daylight was a constant priority for us,” says Borel.
The architects designed modern curtain walls for the north and south facades, combining glazed terra-cotta with glass and metal. They took inspiration, though, from the fenestration on one of the Fifth Avenue mansions in terms of proportions for the windows and the terra-cotta piers. The references are subtle, but evocative.
The new building provides some key features that Marymount lacked before, such as a full-size gym and a 300-seat theater with a balcony, stage fly system, and sophisticated lighting. The school, which long had strong programs in sports and theater, now has facilities to match. This has made Marymount more attractive to new students and parents, as well as to current students who might have gone elsewhere when moving into upper grades, says Alvar.

The full-size gym sits below grade. Photo © Ines Leong
Working with engineers at Severud Associates, the architects designed the building with a poured-concrete frame, which took advantage of low prices available at the start of the Covid pandemic. Large post-tensioned concrete beams, 4 feet 5 inches deep, were used for the 100-foot-wide gym.
The school provides STEAM (science, technology, engineering, arts, and math) education and combines science labs and arts classrooms on the same floors to emphasize the integration of disciplines. CookFox designed the classrooms for maximum flexibility, to accommodate teachers’ different approaches and a variety of furniture arrangements. In the commons areas students constantly push sofas, tables, and chairs into various configurations. Instead of lining hallways with endless rows of lockers, the architects created small clusters of lockers with built-in seating and a bulletin board on one side for students to personalize.
The chapel on the sixth floor takes advantage of north-facing windows and a simple palette of wood and plaster to create a calm gathering space for up to 250 people. Coupled rows of slender white oak columns curve around one end of a shallow dome suspended from the ceiling. Hand-finished with a plaster containing mother-of-pearl, the dome hovers above a small podium and adds an ethereal touch to the chapel. “We wanted to create the sense of a clearing in the woods,” says Cook.

5
The chapel (5) offers space for reflection, while daylight animates the dining floor (6) and classrooms (7). Photos © Ines Leong

6

7
Outdoor spaces designed by Terrain NYC are integrated throughout the project—from a small courtyard tucked behind the grand stair on the ground floor to the dining terrace on the fifth floor, a prayer garden on the sixth floor, and a pair of rooftop gardens. “Our work is obsessed with connecting people and nature,” says Cook.
The building employs a number of green-design strategies. About 10 percent of all products installed during construction are composed of recycled material, including 1,200 tons of scrap metal used for rebar. More than 18 percent of all products installed during construction were extracted and manufactured within 500 miles of the project, reducing greenhouse gas emissions from transportation.
Alvar, who has been headmistress for 20 years and will be stepping down in 2025, says the new building creates “spaces that inspire the children” and underscores the school “as a learning community.”
In a city like New York, private schools compete fiercely to attract students and donations. Marymount’s new building has given it a distinct edge over its rivals, while at the same time offering students and staff a nurturing environment for learning and exploring.
Click plans to enlarge

Click section to enlarge

Credits
Architect:
CookFox Architects — Richard A. Cook, founding partner; Pam Campbell, partner in charge; Bethany Borel, project manager; Seth Brunner, project architect; Zach Kern, architect
Engineers:
Cosentini Associates (m/e/p); Severud Associates (structural); Philip Habib & Associates (civil); Langan Engineering (geotechnical)
Consultants:
Gary Zimberg (owner’s rep); Terrain-NYC (landscape); Apeiro Design (theater) Gilsanz Murray Steficek (building envelope)
General Contractor:
Triton Construction
Client:
Marymount School of New York
Size:
153,000 square feet
Cost:
Withheld
Completion Date:
September 2023
Sources
Masonry CMU:
Montfort Brothers
Metal Panels:
BAMCO
Metal-Glass Exterior Wall:
PGNY
Glazed Terra-cotta:
Shildan Group
Storefront:
Kawneer
Metal-Frame Windows:
Pichler
Exterior Glass:
Tvitec System Glass
Seating:
Stillfried Wien (chapel chairs); KI (classroom and dining chairs); Allsteel (sofas and stools in Commons)




