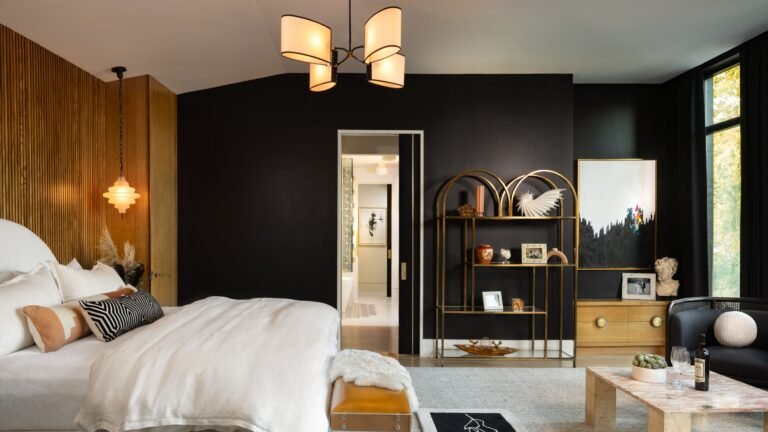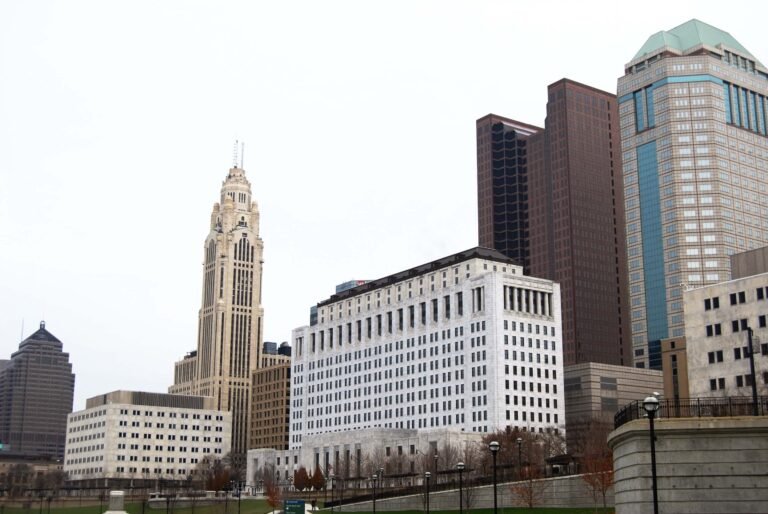COOKFOX and Buro Happold design living facade for the birds and the bees
Although his title may be traditional, COOKFOX Senior Associate Spencer Lapp has another role not found at most firms: He is COOKFOX’s resident beekeeper. Lapp’s enthusiasm for the little insects that power our ecosystem corresponds with an interest in designs that harmonize with nature. That interest was evident in a recent collaboration between COOKFOX, Buro Happold, and terra-cotta manufacturer Boston Valley Terra Cotta that explored how architects can design facades as ecosystems.
At Boston Valley Terra Cotta’s Architectural Ceramic Assemblies Workshop (ACAW), an annual research event where design teams experiment with the factory’s signature material, Lapp partnered with Andre Parnther, associate at Buro Happold to try to design a terra-cotta facade that offers a spaces for bees, birds, and plants. The prototype designed by Lapp and Parnther treats the building exterior as a lively site—even in dense urban environments—rather than an assembly of dead materials that provides a weather barrier.

Both firms have prior experience working with terra-cotta in New York City, with COOKFOX’s City Point in Downtown Brooklyn, as well as Buro Happold’s work on SHoP’s supertall 111 West 57th Street and The Fitzroy in Chelsea. Parnther said that Buro Happold’s work on 111 West 57th Street was important in understanding wind loads, with reinforced coronas ensuring that a very small degree of shifting would occur within conservative safety estimates. The firms also partnered on 512 West 22nd Street, which featured a panelized terra-cotta rainscreen on a building that borders the High Line.
Through work on process and pattern studies, Lapp and Parnther arrived at a modular system of slip cast pods. Parnther noted that shapes resembling coral reefs and rocks had become popular in biophilic design, and for this project, they wanted something sculptural that could still accommodate birds, bees, and plants. Needing to find a way to attach a vessel for the fauna and flora to a screen wall, and wanting to keep the system modular for adaptability, they got to work on refining the pod design.

For birds, drainage and air-flow through the low-fire ceramic pod was important, with vent holes at the sides in addition to the one and nine sixteenths inch-wide front opening. The design considered the lifestyles of the Mountain Bluebird, Great Crested Flycatcher, Tufted Titmouse, Tree Swallow, and Chickadee, with aspirations for an adapted design in other ecosystems.

For the bees, the pods were packed with reeds, allowing spaces for various types of bees to nest—ever so important as bees continue to lose habitat in many parts of the country. Eight, six, and four millimeter–wide holes in the reeds were considered to accommodate numerous types of bees, all non-stinging and great for pollination. The total width of the openings of the low-fire ceramic pod spans three inches, and each have a fully-closed back (as opposed to the ventilation holes in the bird pods).

The plant pods take on a different design. Crucially, they had to be glazed given the amount of water they were designed to hold. The team designed a bottom-watering system with a lower chamber reservoir that wicks to an upper chamber filled with plants and soil. An overflow level for water in the lower chamber was set by openings in the terra-cotta, and when combined with the wick for watering, completes a fully self-regulating system. The design was also passive in that the larger terra-cotta exterior was designed to shunt water from other areas of the wall to the reservoirs in the plant pods.
The three types of pods were bolted to the module, with voids left between the pods, leaving a more open design rather than a module that would appear as a more solid piece of terra-cotta. A broad range of pallets were considered for the exterior glazing, with a study of luster, blue, and white being the final choice. Subtle differences emerged in glazing studies not just due to color, but in how the glazing pooled, and based on the temperature at which it was fired. The designers also experimented with a series of ridges on the terra-cotta to create shifting patterns and angles under sunlight, as well as depth to the exterior, to bring the material to life. (According to Parnther, “the glaze was pretty alive.”)

When it came time for a mock up, the team secured 24 modules containing four plant pods, four bird pods, and three bee pods to a steel frame. A facade application was designed with a fastener connecting knife plates and panel units, with the knife plate integrated into a curtain wall system. Structural analysis was conducted to look at the horizontal forces the terra-cotta could sustain to ensure that it would not break during installation.

Lapp said that he hoped that an economical way of large-scale production could be further explored for similar terra-cotta applications. Although the design would have to be specific to different ecosystems, its kit-of-parts would provide a degree of flexibility. Modularity was considered at both a human scale, and the scale of a building, at which Parnther described the pods appearing as a “pattern of eyes.”
The process of fabricating the mock ups raised a number of design questions for Lapp and Parnther and resulted in a few design changes, like adding a shim to the front of cantilevered pieces. They also realized that additional space to manually screw in the pods was required, and when the prototype was moved to photograph, slight shifts in the terra-cotta created a bit of unevenness in the spacing. While this may not have left a pristine final product, it also reflects the handwork that went into building the mock up—a reminder that, just as bees and trees adapt to change, design is a perpetual evolution.



