Construction Over Relics, A New Community Center of Lianhe Village / CLAB Architects
 © Arch-Exist
© Arch-Exist
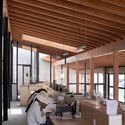
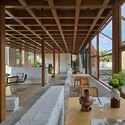
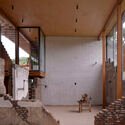
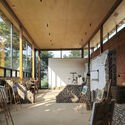
 + 33
+ 33
 © Lang Xu
© Lang Xu
Text description provided by the architects. Constructing over the relics – The project is located in a remote mountainous area called Lianhe Village, Panzhihua City; the building is a renovated and reconstructed structure from a disused village committee and primary school. Like most villages, Lianhe Village has inevitably suffered from the pain of hollowing out in the course of history. Upon arrival at the site, it seems as if time has stood still in the era of the previous village. The bustle of the village official’s office and the reading of students are still vivid in my mind and ears, but the simple houses that have been in disrepair for years have become dangerous buildings. This seems to be a relic left behind by time, both materially and culturally. Our construction is carried out over this relic. In the context of the new rural revitalization initiative, this area will serve as the starting point for the local plan to create a “harmonious and beautiful countryside”. It comprises four public spaces: a kitchen restaurant, a small local museum, an outdoor living room, and a library. These correspond to the architectural spaces of the former buildings, namely the teachers’ dormitory, the village committee office, the villagers’ grain drying yard, and the primary school classroom, which were arranged in a “three buildings, one dam” configuration.
 © Lang Xu
© Lang Xu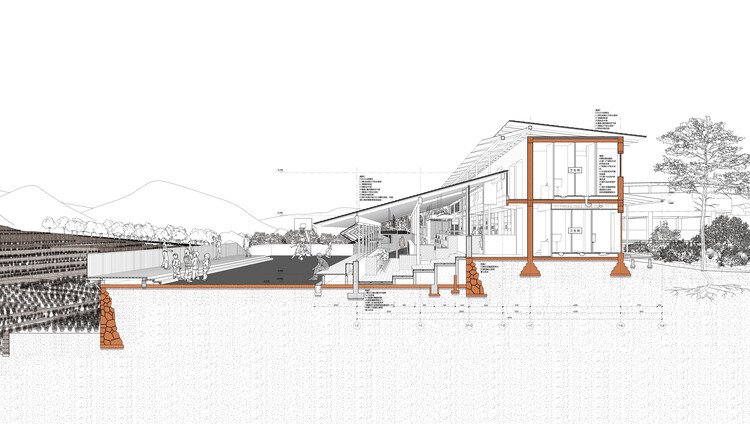 Section
Section © Lang Xu
© Lang Xu
The strategy of construction stems from the intuition established on site, which is to build over the relics. We hope that the new construction is a continuation of history, rather than a rejection, even if the old buildings are no longer suitable for new functions. We have retained the usable building structures on site, but removed the structural panels of the dangerous buildings in the old buildings, while preserving their original brick-concrete structure wall foundations. The new building structure is a wooden structure system, constructed in the blank spaces between the original structural wall foundations, forming a complete and independent new system. Therefore, upon completion of construction, the entire building will have two sets of intertwined axis systems: one is the wooden structure system of the new building, which supports the entire building and leaves room for the possibility of free space division for indoor functions; the other set of axes comes from the old brick-concrete structure wall foundations, which also participates in the layout of indoor functions, becoming an important clue for functional division, while also leaving space for history and memory. The two sets of axes, representing history and the present, are like a dialogue in parallel space-time, intertwined and constructed in a place where you are within me and I am within you.
 © Lang Xu
© Lang Xu Section
Section © Lang Xu
© Lang Xu
Beyond the main building, we constructed two small towers made of as-cast concrete at the gaps in the site, named “Handshake Tower” and “Welcome Tower”. The wooden structure of the new building intersects and overlaps with the brick-concrete structure of the old building at the “Handshake Tower”. The Welcome Tower, located at the edge of the hilltop facing the entrance of the village, serves as a welcoming gesture and also functions as the tension anchor point for the membrane roof of the semi-outdoor living room. The entire building’s exposed concrete and civil engineering parts were constructed by local villagers, while the modern wooden structure and steel membrane structure parts were customized and produced in a factory before being assembled on site. Traditional handmade construction and new construction under the industrial system are once again intertwined, with each incorporating elements of the other.
 © Arch-Exist
© Arch-Exist



