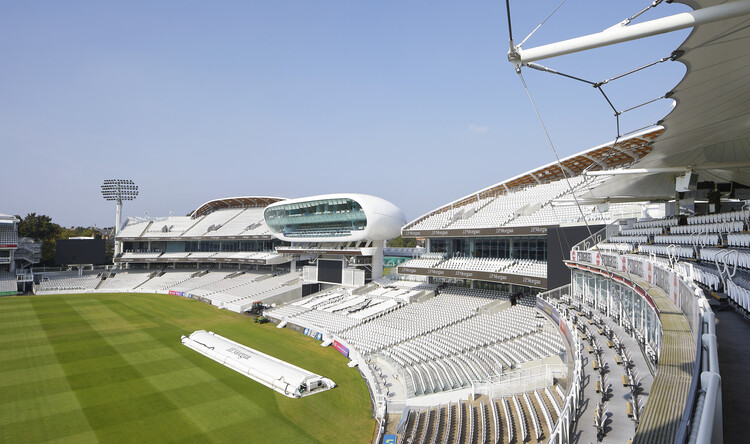Compton & Edrich Stands Lord’s Cricket Ground / WilkinsonEyre
Compton & Edrich Stands Lord’s Cricket Ground / WilkinsonEyre

- Area :
11500 m²
Year :
2021
Manufacturers : AGROB BUCHTAL, Trimo, Bluecube, Constructional Timber, FP McCann, Flowcrete, Raphael, SCX Special Projects, Schüco, Serge Ferrari, Severfield

Text description provided by the architects. The new stands form an integral part of the owners of Lord’s, Marylebone Cricket Club’s (MCC), plans to future-proof the Ground. The stands deliver greatly improved sightlines and an enhanced spectator experience for cricket fans, as well as upgrading capacity, accessibility, and amenities at the country’s premier cricket venue, known as the Home of Cricket.


The new Compton and Edrich stand to sit on either side of the iconic J.P. Morgan Media Centre at the famous Nursery end of the Ground. They feature a canopy roof, integrated facilities, and an elevated walkway facing the Nursery Ground that connects the two new stands and links into the Mound and Grandstands. At 24m high, they are now the tallest stands at the venue allowing unrivaled views of the field of play and featuring three tiers that elevate the spectator experience.

The stands provide an additional 2,600 seats, increasing the Ground’s overall capacity to 31,180. Half of the 11,600 seats fitted have been re-used from the previous stands to mitigate waste. The stands also have wheelchair-accessible positions, facilities, and lift access at all levels. Additionally, for the first time, they also house two pitch-facing restaurants, two hospitality suites, 12 additional food and drink outlets, and integrated washroom facilities.




The design concept of the stands is in keeping with both the historic and contemporary architectural context of the venue. The stands form part of an overall composition that includes the iconic Grade II*-listed Pavilion, the J.P. Morgan Media Centre, the Grand, Mound, and Warner stands, with each stand presenting a clear expression of the engineering principles behind it.

The steel mainframe of the new stands features large identifiable columns and double-height colonnades, which reference the rhythms of the original brick arches of the adjacent Mound Stand arcade, while the roof canopies complement the subtle curvature and form of the design while creating a distinctive silhouette.



The canopy is made up of a combination of white-painted radiating steel ribs, a visible timber supporting shell on the underside, and white fabric skin. Its design provides a subtle contrast to the futuristic, aluminum J.P. Morgan Media Centre while corresponding to the tent-like forms of the Mound Stand’s fabric roof, alluding to a sporting typology. The original white and grey seating is set in light grey concrete terracing, divided by glazed bands that mark out the premier seating and restaurants and the J.P. Morgan hospitality suites, echoing the Grand Stand and Mound Stand elevation.

Both stands are designed to be open and spacious, with clear open stairs, access walkways, and wayfinding, improving accessibility and crowd circulation. A bridge connects the two main hospitality lounges, linking the stands for the first time while introducing impressive dual-aspect views of the pitch and Nursery Ground. A permeable two-story arcade opens up the stands’ outward-facing elevations. Together the stands improve the east-facing frontage of the Ground and present a new identity from the North and East Gate entrances.






