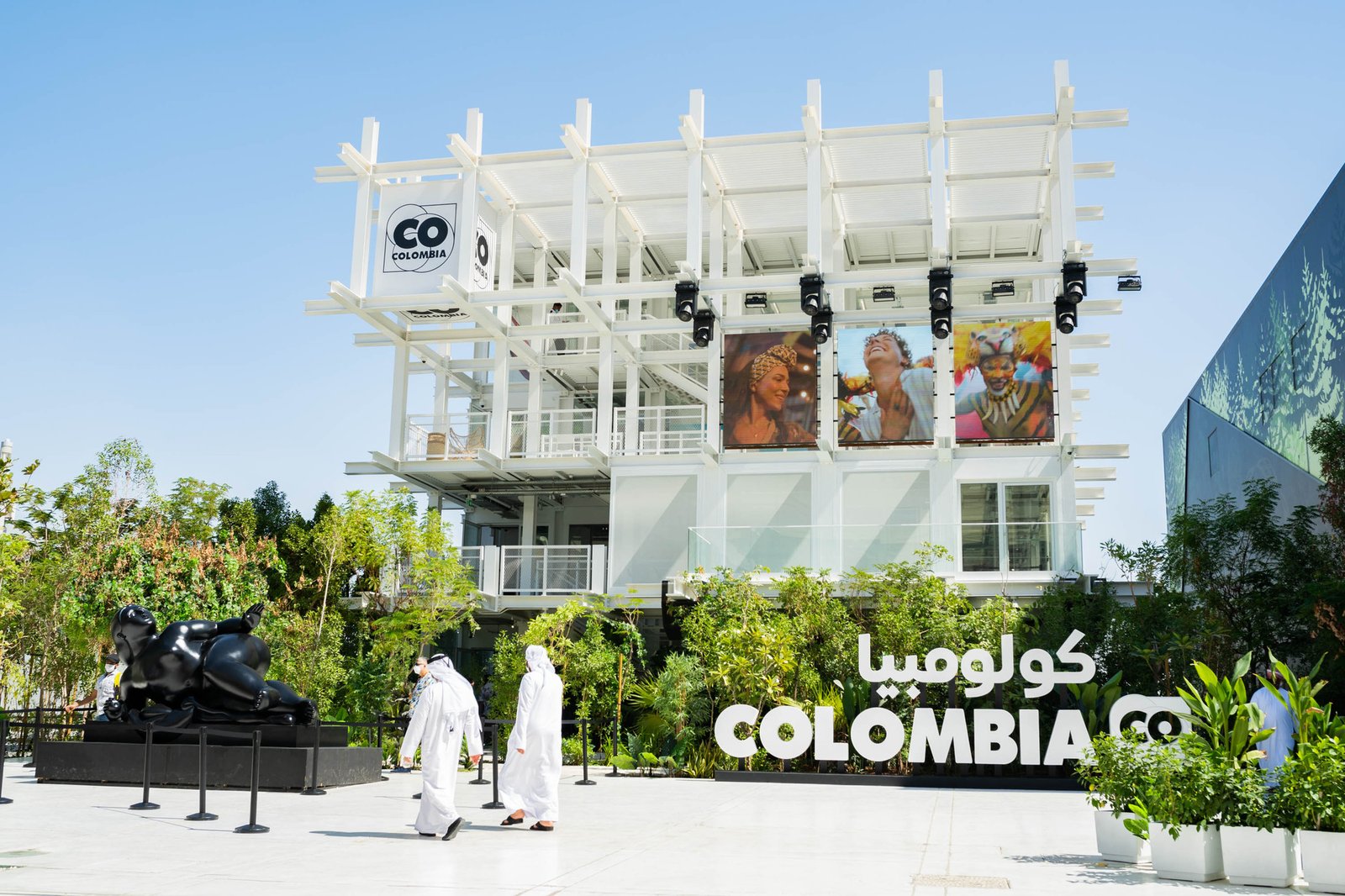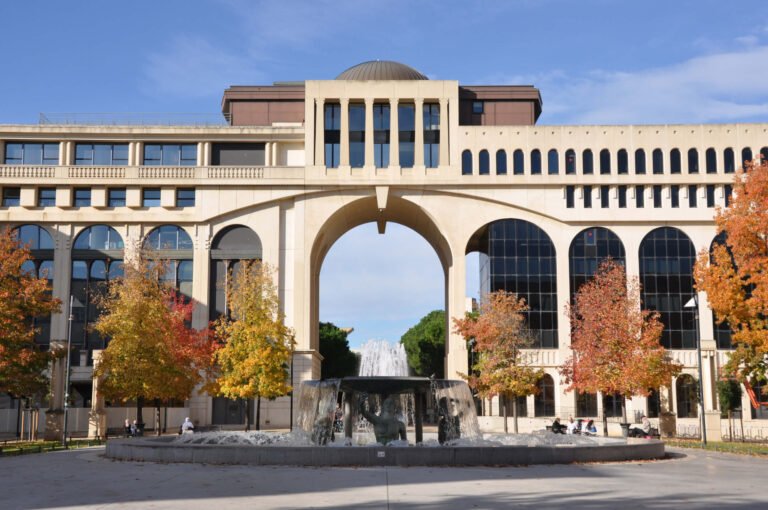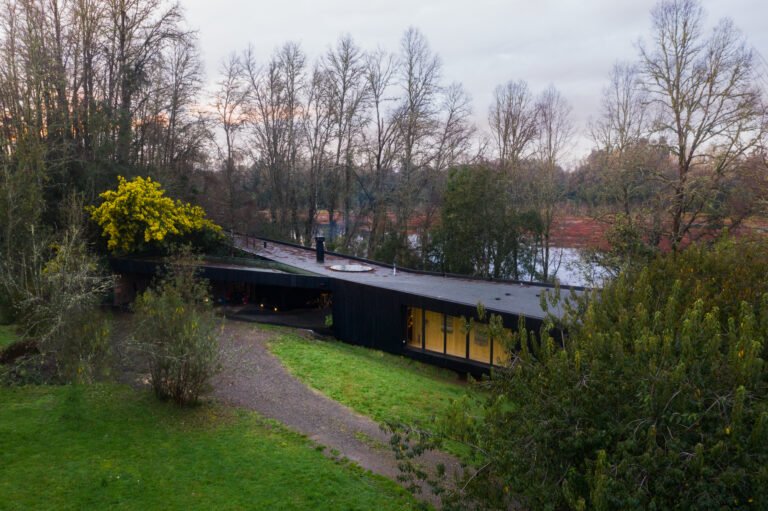Colombia’s Pavilion at Expo 2020 Dubai: A Fusion of Geography, Metropolis and Tradition
Colombia’s Pavilion at Expo 2020 Dubai: A Fusion of Geography, City and Culture

The Colombia Pavilion at Expo 2020 Dubai is thought of as an artefact with the ability to tell the past, present and future stories of the country’s culture through its music. Supported by its geography and its cities, the pavilion designed by Pacheco Estudio de Arquitectura intersperses dense vegetation with water, representing the great biodiversity of its plant and animal world, and is composed of a reticular structure in three dimensions symbolising the urban centres that are constantly growing.
By proposing a route from the vegetable and aquatic floor to the open ceiling, the artefact is quickly identifiable from a distance and seeks to remain in the memory of those who visit it as a fresh, open space that reveals itself to all and finds itself in constant development.

As the authors explain, Colombia happens to be one of the many countries that are urbanising, being the second most biodiverse country in the world and forming part of the group of the 12 most mega-diverse nations. The truth is that the latest census indicates that 74% of the population lives in urban areas, so the city, as a fundamental invention of mankind, is presented as a natural environment with great opportunities for growth.

One of the great themes of Colombia is its integration with urban environments. The reticular structure of the pavilion recalls the geometry of the city blocks on the basis of which its communities were founded. The base of plant species and the water reflections, reminiscent of rivers and seas, constitute the geographical space where its cities were founded.

Being a multiracial and multicultural country, Pacheco Estudio de Arquitectura agreed that the best way to express it was through music. The pavilion’s fundamental theme of expression is culture, which is why people of all ages and conditions perform multiple formal and informal interactive musical expressions.

Therefore, the image of the building’s architecture at the Expo 2020 Dubai is composed of the fusion of that white three-dimensional urban checkerboard in permanent construction and transformation with the plant and water base that emerges from it, recalling the great biodiversity that the country possesses. Both the checkerboard and the geography represent the basis of the cultural expressions exhibited through the music.

When the checkerboard, the vegetation and the water interact, a labyrinth-like spatiality is created that surprises its visitors. It is made up of four sectors: the section of the shadow, the section of the boxes, the section of emptiness and the section of services. Acting as a kind of toy for those who visit it, it runs vertically on four floors (including the ground floor), starting from the ground level, where the most public activities are located, to the remaining levels, where free musical interactions and controlled presentation boxes take place. The route around the section of emptiness integrates the pavilion, encouraging encounters between visitors and giving them the gift of a Colombian musical experience.

The pavilion is divided into four horizontal sections (hammocks, fabrics and shows, boxes, interactions and services) and four vertical sections corresponding to each floor.

In order to be able to carry it out in the specified time and meet the spatial requirements, a five-step construction sequence was proposed. The terrain’s ground is formed by a 3×3 grid that arranges it and on it, the vegetation is placed with the water. Then, the checkerboard structure is installed, built in prefabricated metal profiles and welded on site, forming not only the structure but also the spatiality of the pavilion.

On top of this structure, sandblasted glass floors are placed to define the circulation and places for interactions, and opaque steel-deck floors for the boxes and services area. The railings are added to the structure, made of metal profiles and mesh, and the black boxes and services area are built in drywall, veneered with mirrors to make them disappear.

The pavilion is accessed through the vegetation and has a temperature within the comfort zone at all times. Like the white colour of its metal structure, the vegetation and water base provide coolness due to to the shade they provide and the use of sprinklers at all levels. At the same time, the grid is considered an efficient shading and air circulation device.
Via memo sent by Pacheco Estudio de Arquitectura




