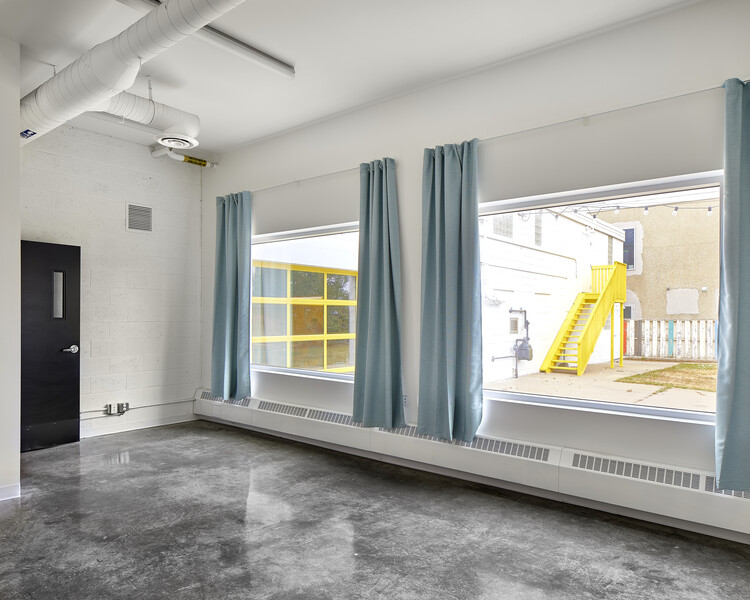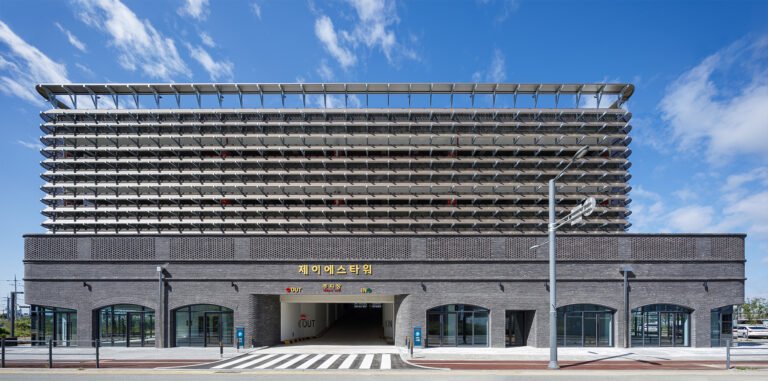CO*LAB Gallery / RPK Architects
CO*LAB Gallery / RPK Architects


Text description provided by the architects. Located in a currently underserved neighborhood, CO*LAB (Community Arts Laboratory) adapts a modest existing building into a critical piece of infrastructure for the local arts community. Faced with a limited budget, the design team worked through challenging existing conditions to meet the ambitious programmatic needs of the tenant, a not-for-profit arts group. Spaces created include a gallery, black box theatre, workshops, studios, and a café. An additional goal, outlined by the owner, was for the project to engage the street and the community in an authentic manner that current and future residents of the area would embrace.

The design achieves these objectives through perforating the façade and connecting the activities of the local art incubator to the street and adjacent bike lane. A bold, graphic approach to color and illumination creates a strong yet genuine identity for the project. Inspired in part by CO*LAB’s annual lantern festival, the building embodies an energy that radiates outward onto the street. Large operable glazed doors inserted into the north façade create a visual link between the events and exhibits within the building and downtown while bringing diffuse light into the art gallery and multi-use space. The gallery space and main entry façade are recladded in glowing polycarbonate panels.

During the day, the differing materiality helps to break up the elevation, animating the streetscape. The facade is painted white to provide cohesion and allows for projected visual installations in the evening. Bright yellow on the exterior of the building draws attention to new design elements (signage, street furniture, doors, and metal cladding). In the interior, the all-yellow hallway elevates an otherwise generic corridor, between the gallery and black box theatre, creating a “palette cleanser” between the two experiences.


An additional set of garage doors was inserted into the south elevation of the multi-purpose space, immediately across from the set facing the avenue, axially connecting the street to the rear courtyard. This connection further encourages community-centric performances, inviting a large range of possibilities for arranging events of many scales and audiences. The corresponding street furniture, although permanently fixed, is arranged to look light and informal, beckoning crowds toward the garage door that connects to the multipurpose/theatre space. Working with the existing building proved to be the greatest design challenge. Alterations to the tender documentation were needed following the demolition phase, as a false floor was uncovered and removed.



An ambitious project, given the limited footprint and tight budget, the facility opened during the COVID-19 pandemic. Over the last two years, it has hosted several limited capacity events, yet its impact has proved significant. CO*LAB currently houses a successful pop-up café on a dedicated bike route, serves as a venue for weekly concerts coinciding with the farmer’s market, and holds virtual art programming. The space is anticipated to be a key venue for performances in the theatre space and home to an artist in residence program. CO*LAB augments the existing downtown fabric, adding a bold thread of glowing yellow.







