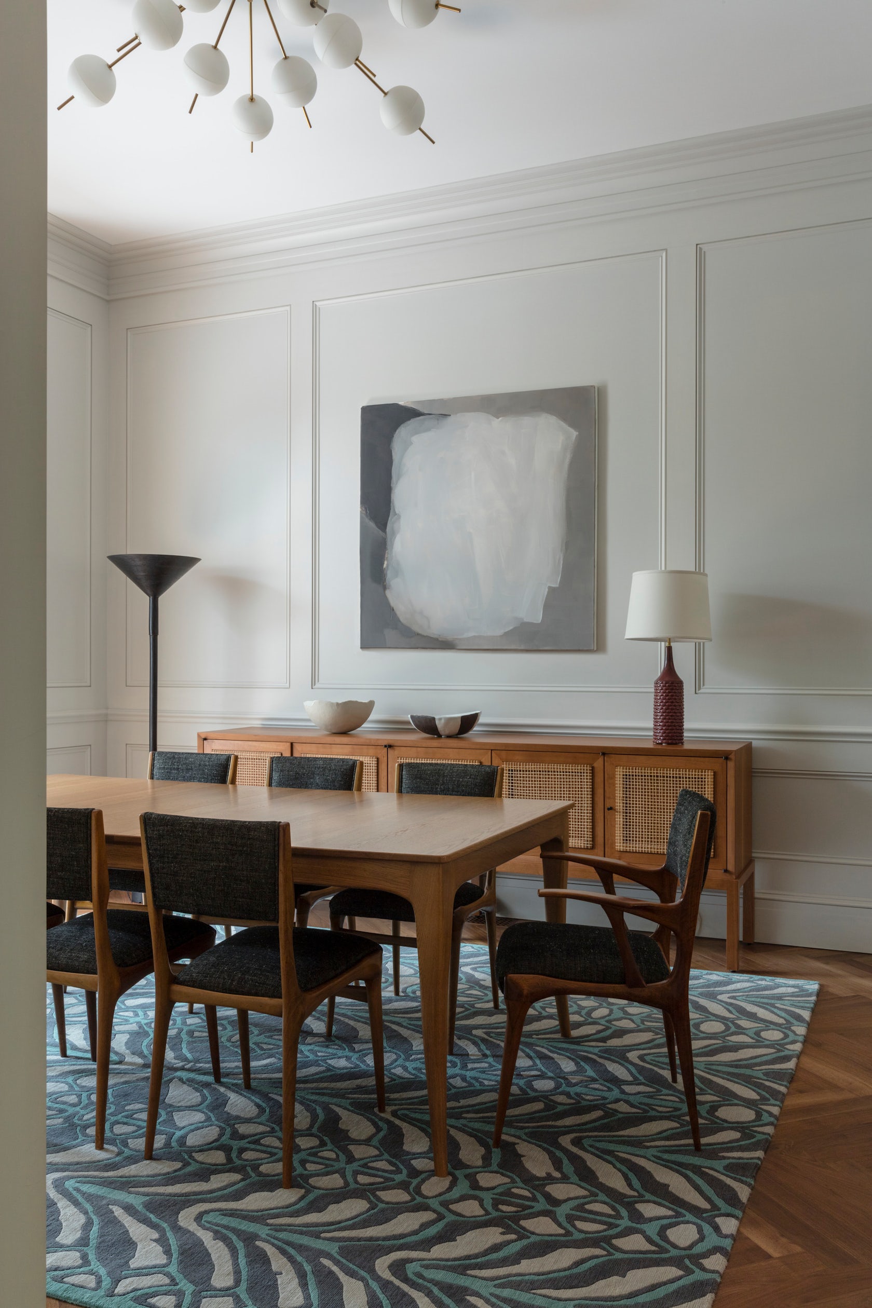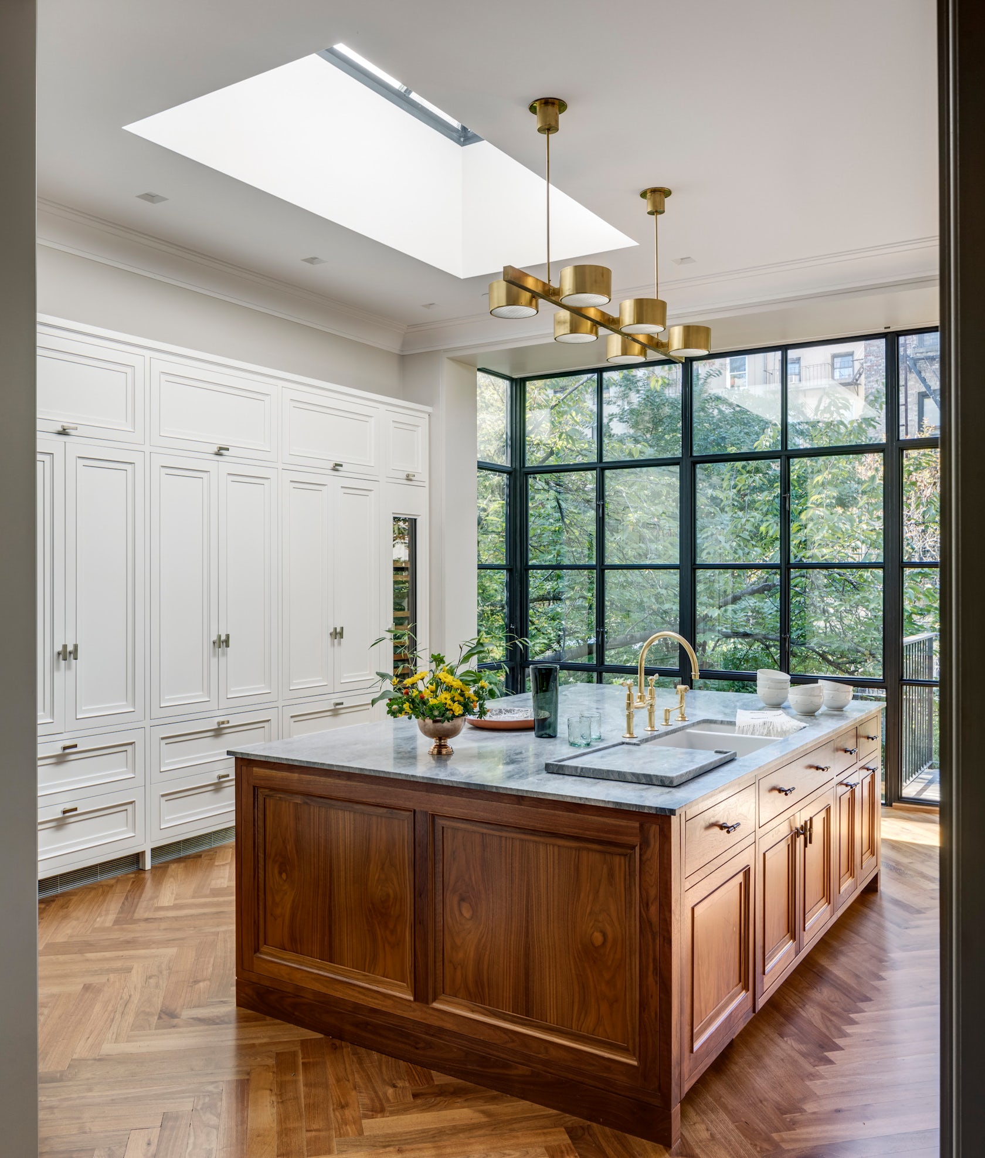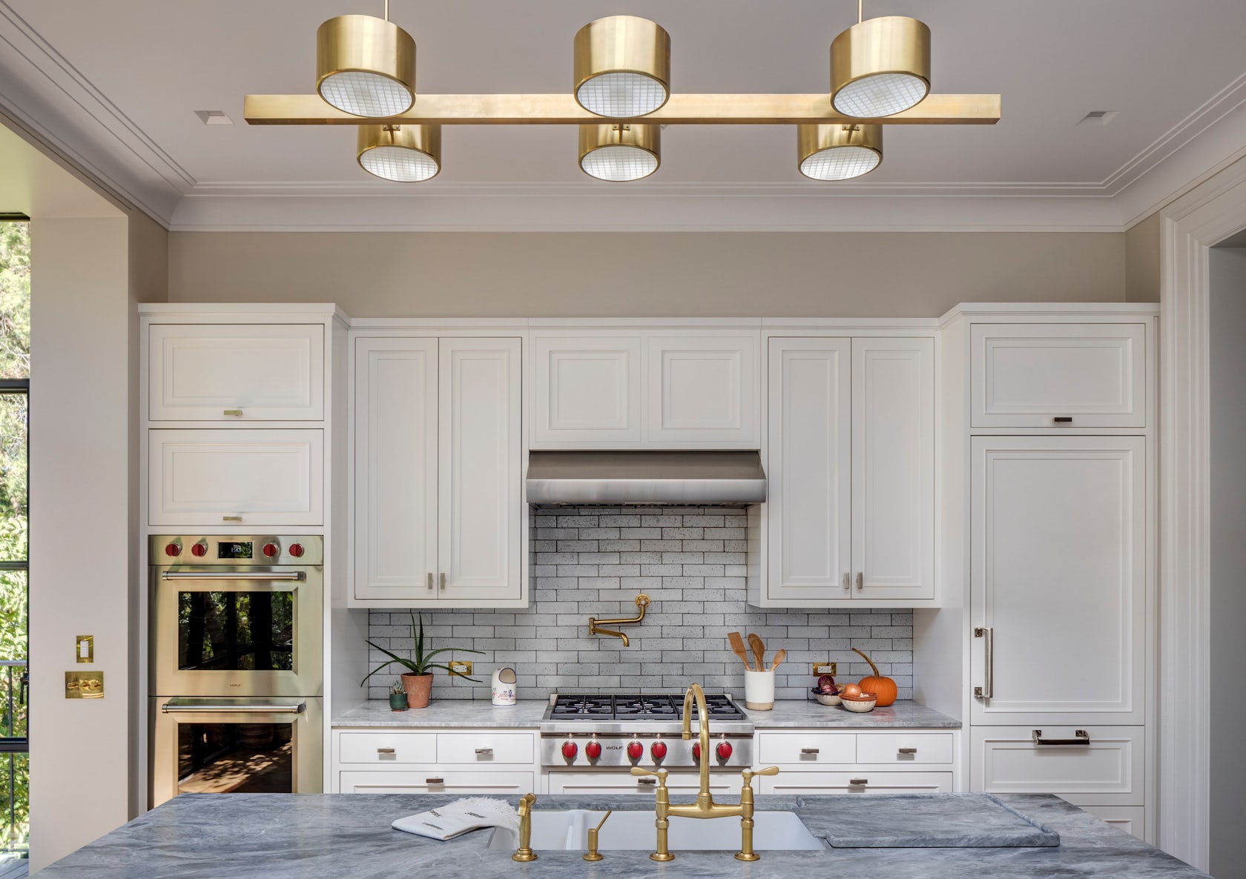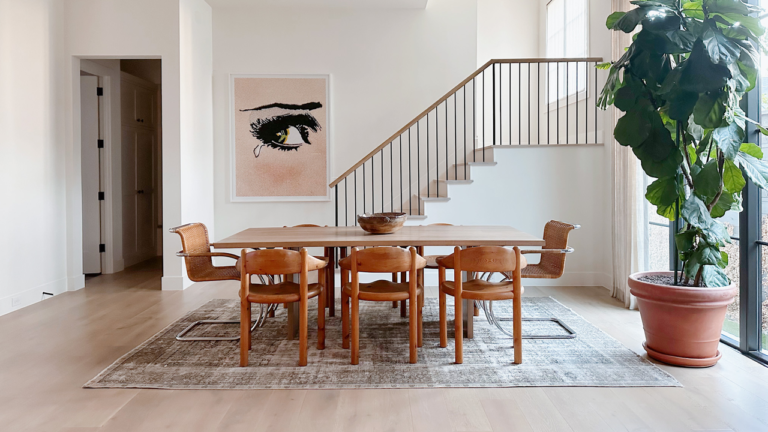Cobble Hill Italianate, No. 2 // The Brooklyn Studio
Text description provided by the architects.
This 1840s Italianate four-story rowhouse in the Cobble Hill Historic District had its interior spaces divided and modified over the years to function as a multi-family building. Our client, a family of five, sought to restore the house to its former glory and transform the building into a warm inviting home.

© The Brooklyn Studio

© The Brooklyn Studio
The renovation included new skylights, enlarged window bays, and thoughtfully framed interior spaces designed to maintain a visual connection to rear garden views. Expansive openings were introduced between inner rooms to maximize daylight at the core of the house. Every room of the house is tailored for a specific purpose.

© The Brooklyn Studio

© The Brooklyn Studio
Shared living spaces vary from light and open to cozy and private. A generous kitchen occupies the expanded rear extension and overlooks the garden. The garden floor was reconfigured to introduce more “flex” space for entertaining and a children’s play area. The second floor was transformed into a primary suite, while the third floor offers a three-bedroom layout for the children.Over the years, the front and rear facades had been modified, removing significant historic features.

© The Brooklyn Studio

© The Brooklyn Studio
The extensive facade restoration required local landmark approval, restoring the historic elements at the front of the building while creating a modern extension at the back. The original front facade window configuration was restored, and ornamental ironwork and woodwork were replaced or refurbished to replicate the original detail. The existing two-story extension at the back was replaced with an enlarged masonry extension, crafted from salvaged brick from other parts of the building, with inserted (thermally broken) steel windows and doors.Photographers: Antoine Bootz, Francis Dzikowski/OTTO.

© The Brooklyn Studio

© The Brooklyn Studio




