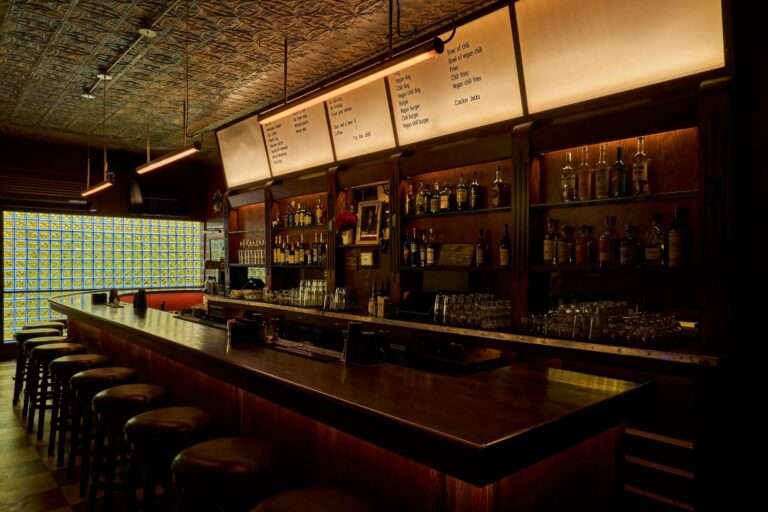Cloud Cottage / Takt Studio
Cloud Cottage / Takt Studio


A home for a garden. A home for stories. This move into the township of Bowral, was driven by a conscious decision to reduce car use, for a smaller environmental footprint. A turn of the century timber cottage, in a conservation precinct, was chosen and lived in through the seasons; and its challenges were keenly felt. Uncomfortable due to its orientation, with southerly living spaces frigid in winter, and a western facade and extensive black concrete driveway compounding sweltering heat in summer.



Yet the cottage, compact, and unusual in its deep setback amongst growing newer ‘period homes’, had a gentle assured presence on the street. The strategy to reuse the original core of the cottage was challenged on site after the discovery of extensive wood borer damage, and foundation problems. A more extensive renovation was required. The owners – are an academic with a passion for Australian literature, a gardener with expertise in native landscapes, and an adept weaver. Thus the brief is augmented to include a home for a garden, and a home for stories, interwoven.


Essential design strategies were distilled early on and drove decisions throughout. The existing cottage was clarified, removing unsympathetic additions, outbuildings, and a substantial amount of driveway, internal planning reversed, to bring living to the north and to connect life within to the life of the street, and a slot in the roof admits light deep into the cottage. From the verandah, a celebrated view of Mount Gibraltar and winter sun admitted by a brise soleil verandah roof can be enjoyed.

The verandah continues West, where the carport and entry ramp welcome visitors and protects them from the western sun. Entry circulation, under a skylit fold, invites light deep inside. To the rear, an openable verandah connects a sunken garden room. This is a creative retreat, for weaving, writing, reading, and conversation. It embraces a garden, introverted and reflective, inhabited by a copse of Native Mallee Gum. Arbour and workbench form habitable edges. The Interior merges into the garden.

The garden drove the material selection – a muted palette. White honed concrete bricks, aggregate in sandy tones, FC panels, and grey weatherboards to collect diffuse shadows, and highlight native tones. Blackbutt is structured and finished throughout. Post and beam arrived at the scale of a passing body. Joinery by a local maker, robust and direct. Recycled hardwood windows, doors, and battened brass screens add framed garden views and layers of shade. Filtered light inside.

A backlit ceiling of semi-translucent artist canvas in the living room hovers in the space, soft and cloud-like. Sound diffuse against a background of rich texture in collections of furniture, books, ceramics, and tapestries. Brass skirting, highlights, and fixtures provide luster and patina over time. ‘The architects responded in a positive way to our requests for a house which expresses beauty and integrity whilst delivering necessities to enable us to stay here in our advancing years. Creative thinking, together with the architects’ willingness to listen and ability to deliver has resulted in a beautiful and liveable house. Most satisfying!’






