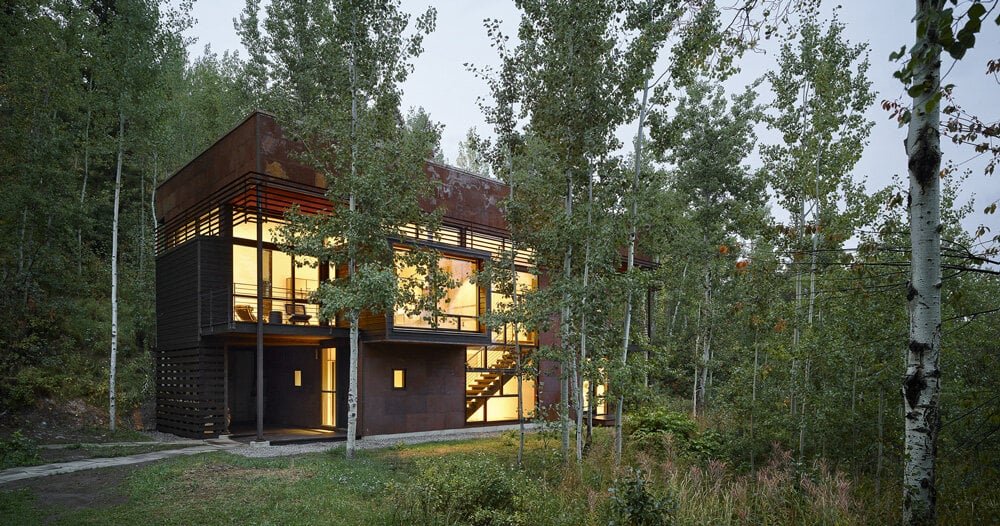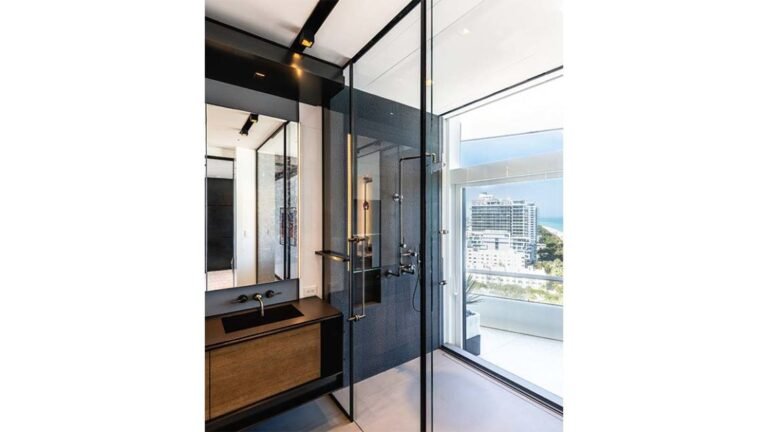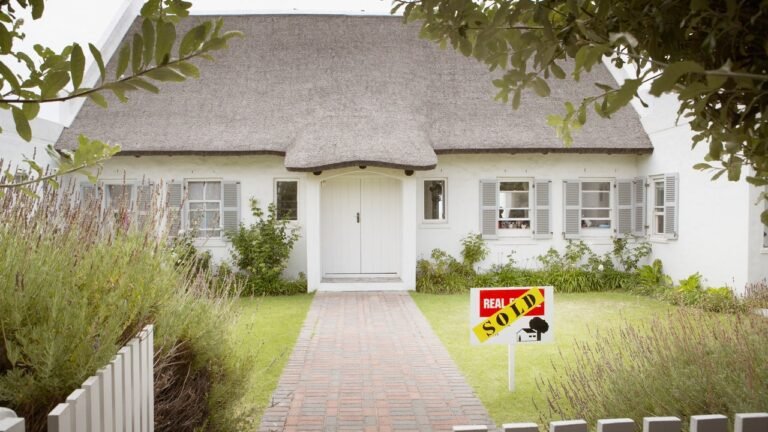CLB architects’ light-filled ‘paintbrush residence’ emerges from an aspen grove in wyoming
an evolving ‘treehouse’ retreat
Emerging from the aspen trees of Jackson, Wyoming, the steel-clad Paintbrush Residence is designed by CLB Architects as a ‘testament to the longevity of thoughtful design.’ Planned to suspend residents like a treehouse among the dappled canopy, the architecture is an intimate and contemporary oasis connected with nature. The dwelling was first completed by CLB in 2003, and now stands as the result of two decades of iterations — the design team notes that it has evolved ‘as deliberately as the forest which surrounds it.’
Upon its initial completion twenty years ago, the project was conceived to replace a dark, 1970’s-era cabin that had once occupied the site. The client had called for a residence that introduced a ‘lightness and porosity’ that had been missing, bringing the postcard landscape into its sunlit interiors. ‘It’s almost like a really well crafted piece of furniture,’ says architect and CLB partner Eric Logan, ‘with different iterations over a period of time.’
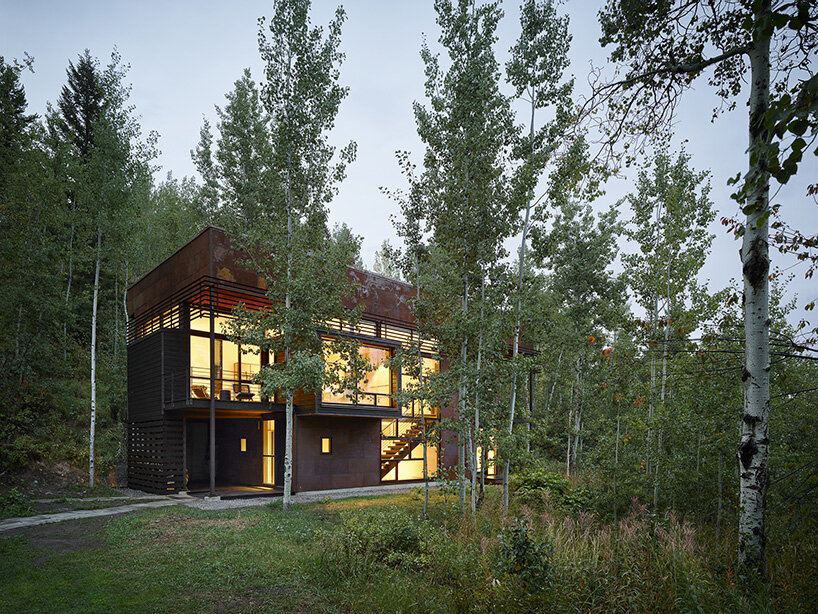 images © Matthew Millman | @matthewmillmanphoto
images © Matthew Millman | @matthewmillmanphoto
clb architects’ modern mountain house
Responding to its context, the Paintbrush Residence stands as a reinvention of the traditional mountain house by CLB Architects. Modular components and machined details are incorporated to redesign familiar elements, while a cedar and oxidized steel construction will slowly weather with the passing years. The architects aim for the compact home to sensitively occupy the landscape, standing thus as ‘an organic object within the landscape.’
‘Very simple, kind of humble materials that get to speak for themselves, and putting it together in a matter-of-fact way so we are seeing screws and embracing all this stuff that comes from the hardware store,’ Logan says, referencing the original design, ‘but putting it together in a way that is deliberate and specific to this particular site.’
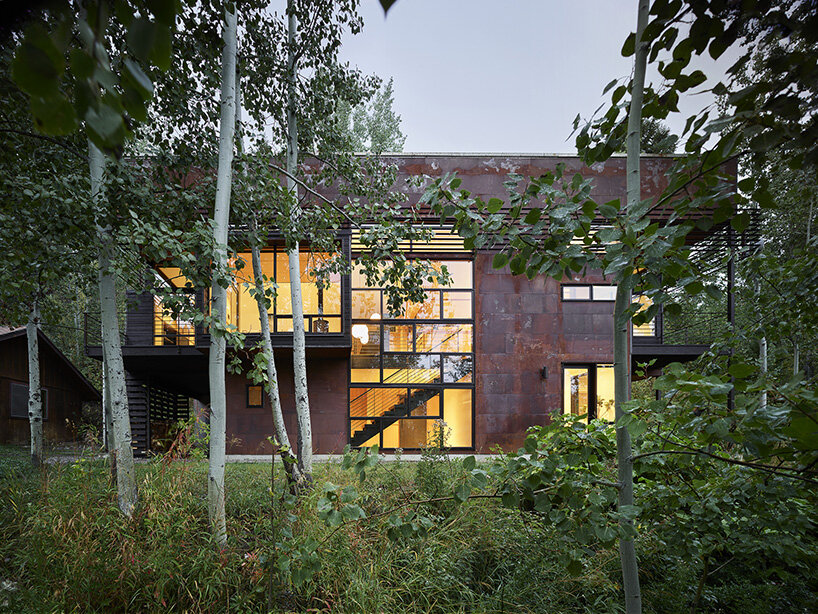
airy and light-filled interiors
The team at CLB Architects inverts the typical residential layout with its Paintbrush Residence. The kitchen, master bedroom, and living room are situated along the uppermost level, suspended amidst the Aspen treetops and opening broadly outward to the landscape. Dramatically emerging at the top of the staircase, this upper level appears as an ‘airy and light-filled volume’ in the trees. Logan continues, ‘Once you ascend the stairs and are presented with this great big volume with all this natural light – that kind of dappled light of the Aspens – it’s quite a surprise.’
A cedar-clad projection from the second level extends the natural immersion, providing an unobstructed view of the outdoors during daily routines. The high ceilings are marked by a continuous band of glazed clerestories that allow natural light to filter into the interior. Meanwhile, a lower-level foyer and guest bedroom sit close to the hillside. These spaces are flooded with natural light from a two-story window lining the main stairwell.
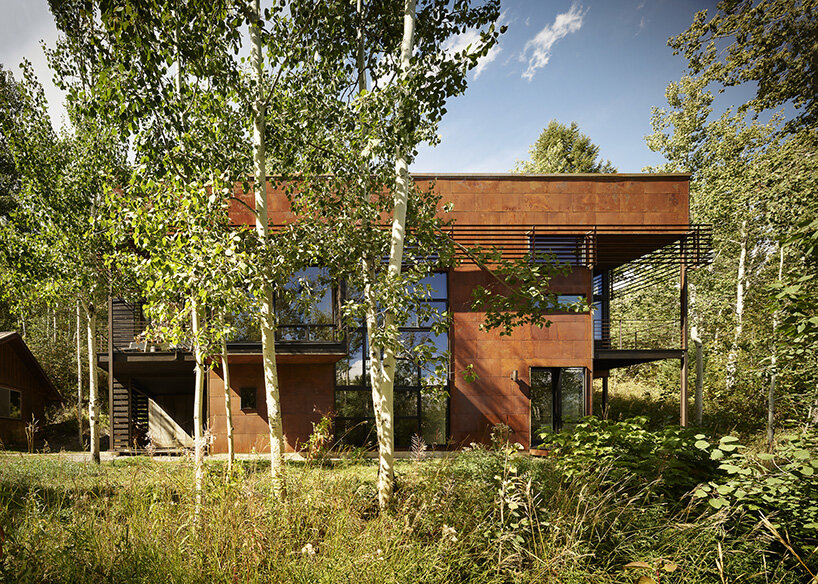
revisiting the ‘paintbrush residence’ after two decades
Two decades after the Paintbrush Residence was first built, the home was acquired by a client who appreciated its modest materials, minimalist detailing, and captivating quality of natural light. This new owner called on CLB Architects to revisit and renovate the house while maintaining this design language. The updated design respects the original structure’s key elements while revitalizing ‘hard-wearing spaces’ with carefully-crafted details and warm finishes. The team continues to make use of similar modular and machined techniques to construct the renovated elements.
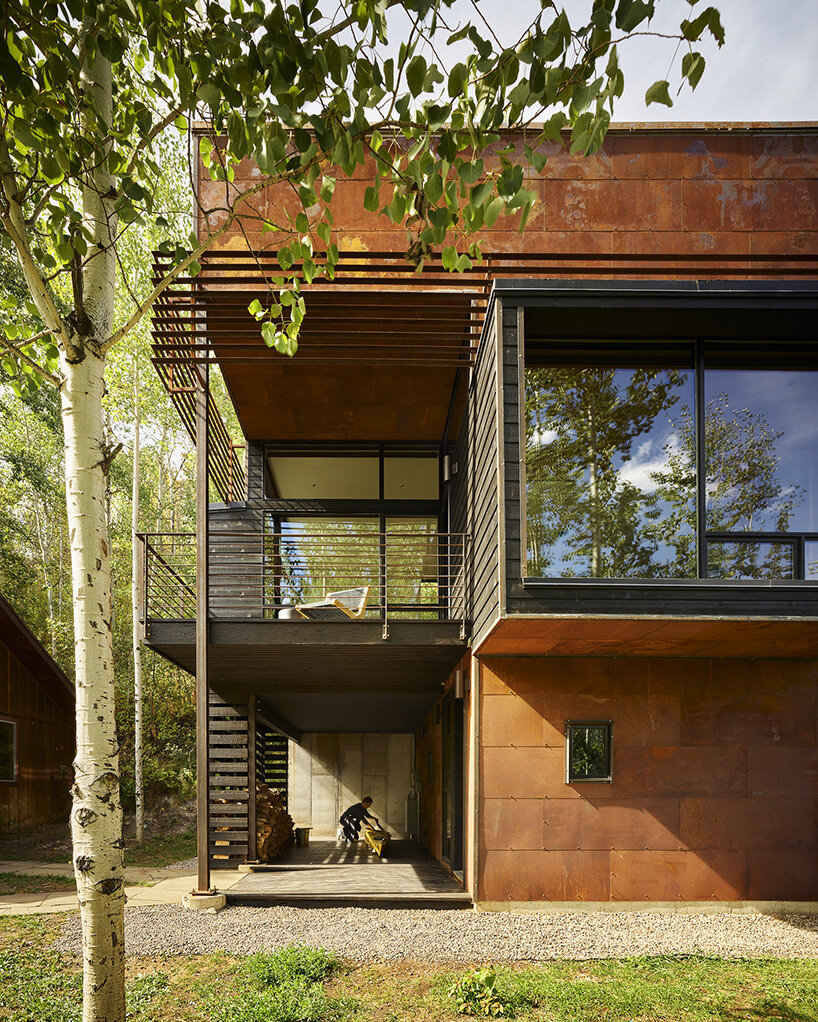
CLB Principal Sarah Kennedy says: ‘What we ended up doing was creating something that had a little bit more of a crafted feel with the lighting and extrusions and inlaid approach to cabinetry, it’s really beautiful.’
The client worked alongside the design team to choose an elevated material palette, ‘prioritizing durability and a play of textures.’ The kitchen showcases white oak cabinets framed by powder-coated steel, recalling the expressive structure of the home’s exterior. The honest use of materials and hardware connections — including exposed screw heads and machined cabinet components — echoes the original design. Overall, the final design draws inspiration from its past while embracing its future and the spirit of its site.
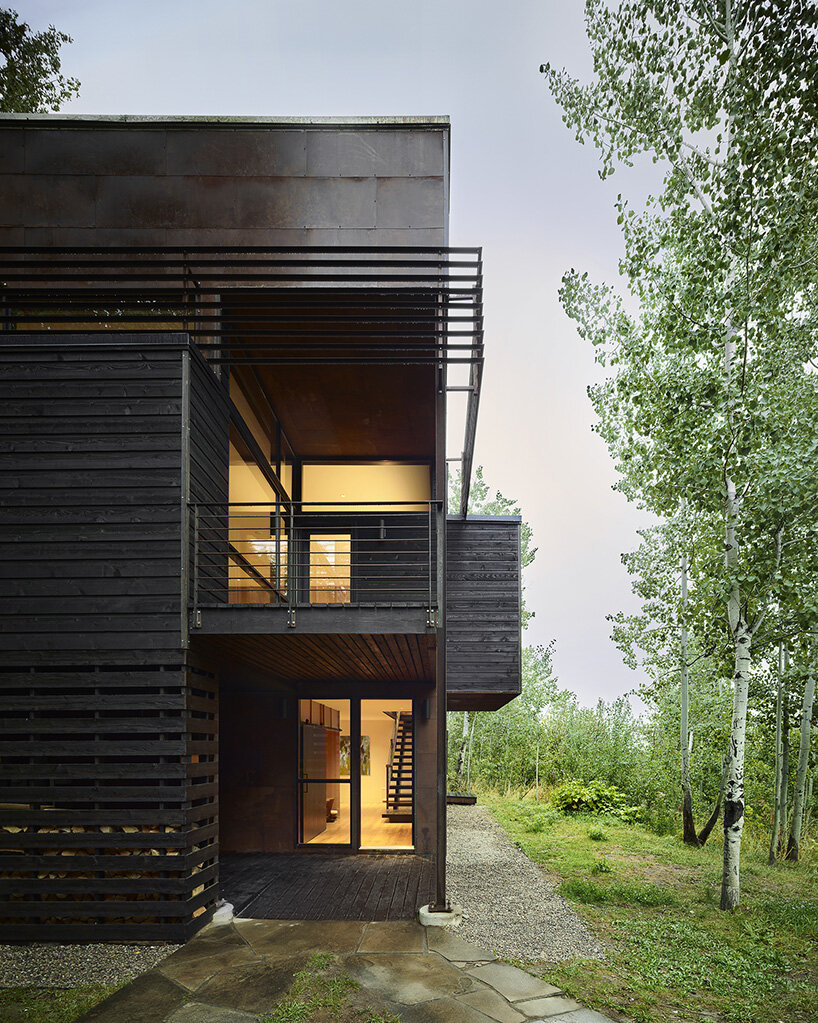 the home is wrapped in cedar and oxidized steel
the home is wrapped in cedar and oxidized steel

