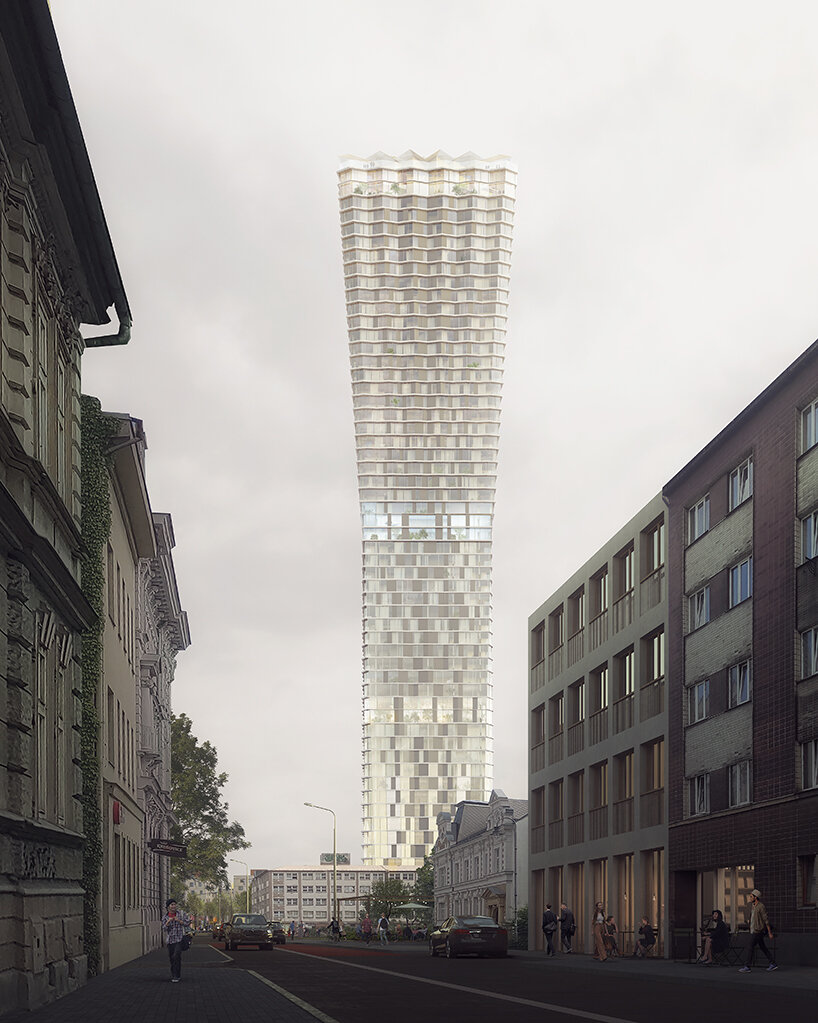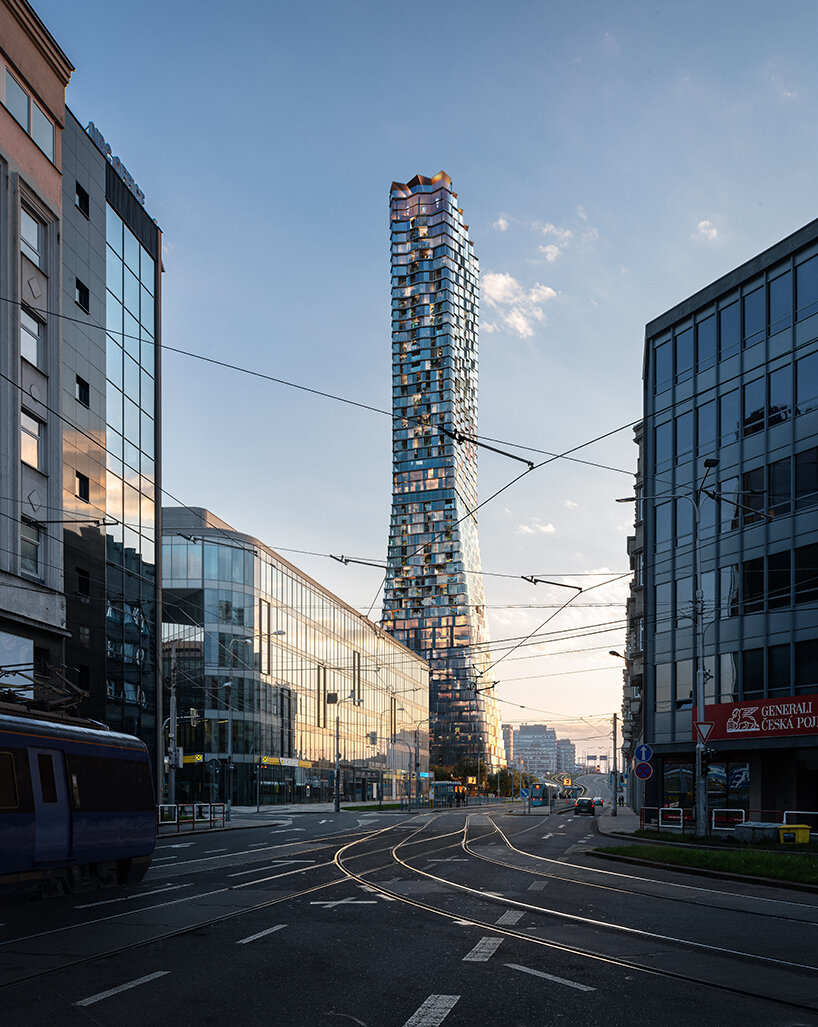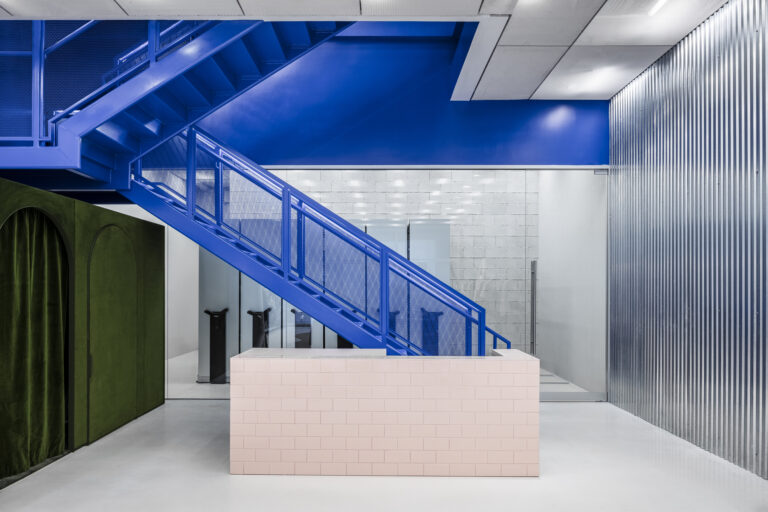CHYBIK + KRISTOF unveils ostrava tower, tallest skyscraper within the czech republic
rising 770 feet over the heart of ostrava
CHYBIK + KRISTOF unveil plans for the construction of ostrava tower, which will soon stand as the tallest skyscraper in the czech republic. the structure will rise 235 meters (770 feet) above the heart of ostrava’s city center. initiated by the architects in 2019, their latest urban infill project addresses the need to reconsider the typology of the skyscraper into a new functional entity responsive to the contemporary social needs, and in this case, the rehabilitation and reactivation of the post-industrial town of ostrava. the tower’s construction is expected to complete in 2027.
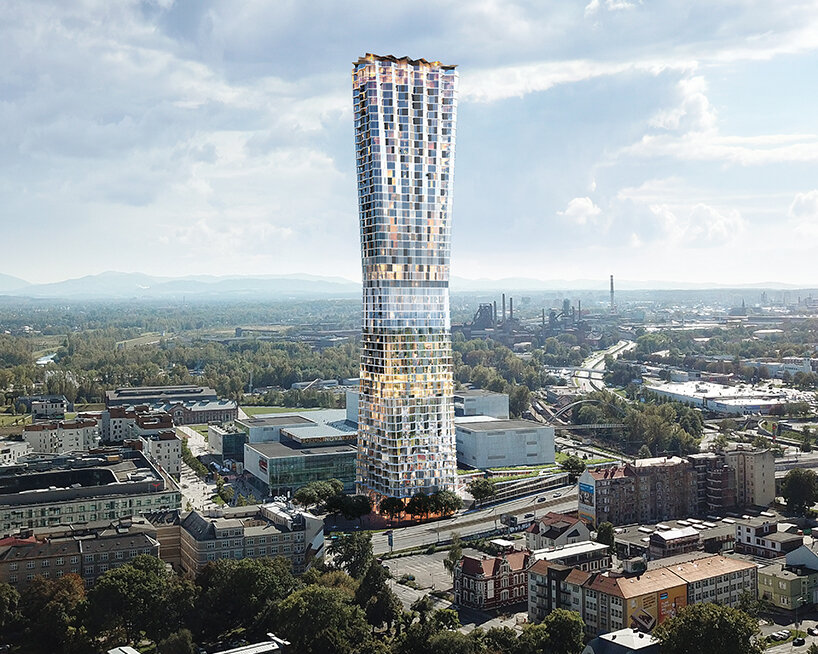 images courtesy CHYBIK + KRISTOF | @chybikkristof
images courtesy CHYBIK + KRISTOF | @chybikkristof
shifting from an industrial to cultural city
CHYBIK + KRISTOF (see more here) proposes its ostrava tower in response to the rapid transformation of the czech city. over the last three decades, ostrava has transitioned from a coal-mining city to an information-driven industry. this new character requires a complete rethinking of the urban fabric to adapt. with its rich history expressed through its traditional infrastructure, the city marks the third largest in the czech republic. its development from industrial sites to cultural and residential buildings, has included a new concert hall by steven holl architects, along with museums, university campuses, galleries, and housing.
the 56-story skyscraper underlines the studio’s dedication to rehabilitate the city center and activate public space within the tower and its immediate environment. the iconic x-liked shaped structure and with it, its diagonal geometry, unifies the entire building, allowing its alternating levels of publicly accessible functions and private facilities to act in harmony. shifted on its own axis, the design of the building composed of a complex set of alternating walls and its glass façade, supports the multipurpose functions and enables the residential units’ stunning vistas of the city and the surrounding landscape, while also providing privacy and substantial living space.
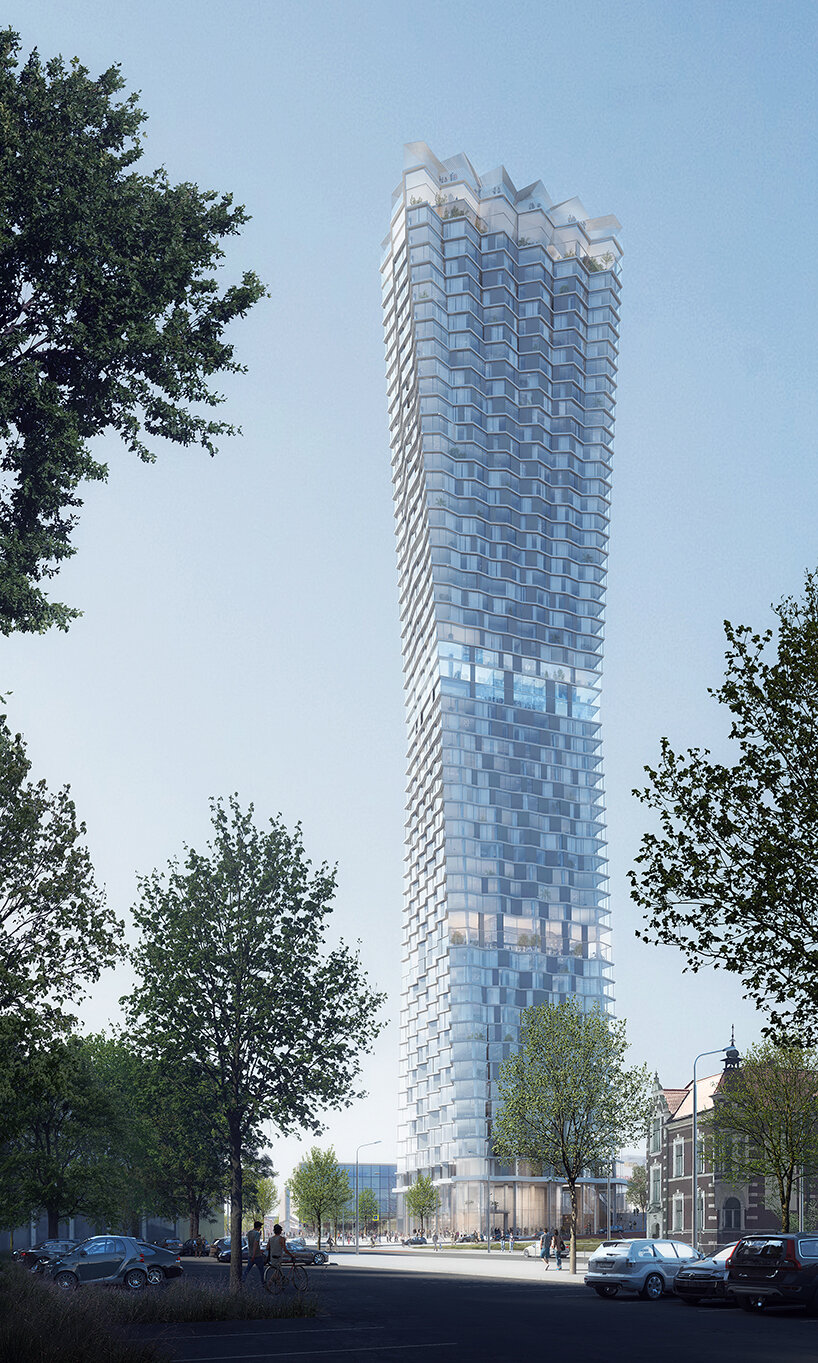
the design by chybik + kristof
the shape of the ostrava tower is designed by CHYBIK + KRISTOF to expand out, offering expansive views with its sky garden, while simultaneously level zero connects the lobby to its new square, expanding and activating public space. the new plaza is designed in a way that it correlates to the scale and purpose of the inside spaces.
the team intentionally designed the two widest spaces (the lobby and sky garden) to be used as recreational areas, inviting the public to activate the building’s public space. dispersed throughout ostrava tower, additional public spaces include offices, a congress center, retail services and a hotel. the panoramic rooftop with a café, a restaurant and bar are open to the general public.
