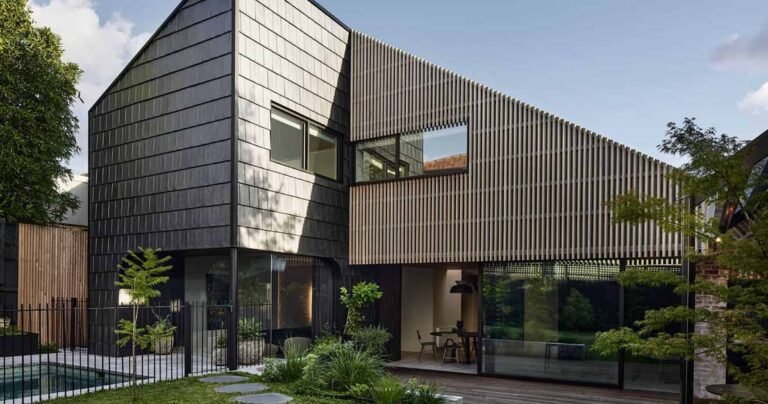Chinese Museum of Traditional Culture facade “floats” above Beijing’s Central Axis
Wrapped in a pultruded copper-colored volume, the facade of the Chinese Museum of Traditional Culture in Beijing appears to float when seen from a distance. Designed by German architecture firm von Gerkan, Marg, and Partners (gmp), the museum is located at the northern end of the city’s Central Axis, proximate to the ‘Bird’s Nest’ National Stadium and Asian Infrastructure Investment Bank Headquarters, also designed by gmp. It serves as a new, combined home for two existing museums with collections showcasing heritage and traditional dance, music, and arts and crafts.
Rising 50 meters and sized based on the guidelines for cultural projects along the Yangshan River, the structure of the building consists of three parts: a granite plinth, glazing, and the copper-colored volume. The rooftop is publicly accessible, and is shielded by the roof’s six meter cantilever. Entrances on the east and west lead to a central area atrium—visible from balconies on all levels—and a 400-seat performance hall.

The interior program is free of columns, allowing for flexibility in exhibition design and arrangement. Spaces on the two uppermost stories are reserved for the permanent collection, while the middle level—behind the glazed section of the facade—is reserved for temporary exhibitions. Interior spaces are subdivided with partitions that extend to the ceiling, accommodating elements of both pre-existing museums across 34,800 square meters of exhibition space.

The design of the copper-colored volume was inspired by designs found in the museum’s arts and crafts collection, and also acts as a shading mechanism for the building. Gmp directors Wu Di and Patrick Pfleiderer designed the exterior installation to project a dappling effect on the interiors, replicating traditional Chinese interiors. The architects further noted that the structural arrangement of the curtain wall was designed to resemble elements of traditional Chinese architecture, with three distinct sections. Di and Pfleiderer emphasized the contrast between the light color of the Xiu Shi granite against the “warmth” of the copper coating. They added that in order to achieve the “three-dimensional effect of the building envelope,” the outer and inner facades were spaced almost a meter and a half apart.
The matte copper coating gives the pultruded volume a metallic appearance when lit at night, and is consistent across the facade. Pultrusion is a process through which fiber reinforced plastics are manufactured with reinforced fibers and resin. A 3 by 2.2 meter module for the vertical sections is repeated on all faces of the museum, covering a 22 meter rise of the two uppermost levels of the building. Di and Pfleiderer describe the facade design as existing “without front and back,” saying that the “backlighting, structure, and depth” are most appreciated at night due to the lighting design’s amplification of the facade’s structure.

Numerous full scale mock-ups were tested directly on the building’s structure prior to a highly modularized construction process. Through the mock-up stages, the copper coating was refined, as the effect of the color appeared differently than when in the factory. The copper color was also taken from elements of traditional Chinese arts and crafts, and its compatibility with the greenery of the building’s site.

Testing and adjustment was performed with the manufacturer Sublitex multiple times before the final full scale model was finalized. The final matte copper color was selected in order to achieve “a facade pattern of a certain plasticity with a very precise detailing on the one hand and a homogenous, but lively surface on the other,” Di and Pfleiderer said. A dye sublimation process ensured that the color would appear as desired, but in a process that could be industrially manufactured so as to ensure consistency across all sections of the facade. Each of the modules was prefabricated and assembled in its ultimate location on the building, to reduce the potential for error and to increase the speed of construction.

Gmp worked with Conceptlicht, to craft a facade illumination scheme who “that follows the concept of high vertical and horizontal uniformity over the entire surface”. this design prevents glare on the interiors and light pollution and radiation at nighttime. The architects described the appearance of the copper hues as “seem[ing] to float above the Olympic Green.” Other consultants who worked closely with the architects were local partner China Academy of Building Research (CABR) facade consultant SuP Ingenieure—reuniting a prior team of collaborators that worked on the extension of the Chinese National Museum. Design planning was completed in gmp’s Berlin office, with CABR overseeing execution with assistance from gmp’s Beijing office.


