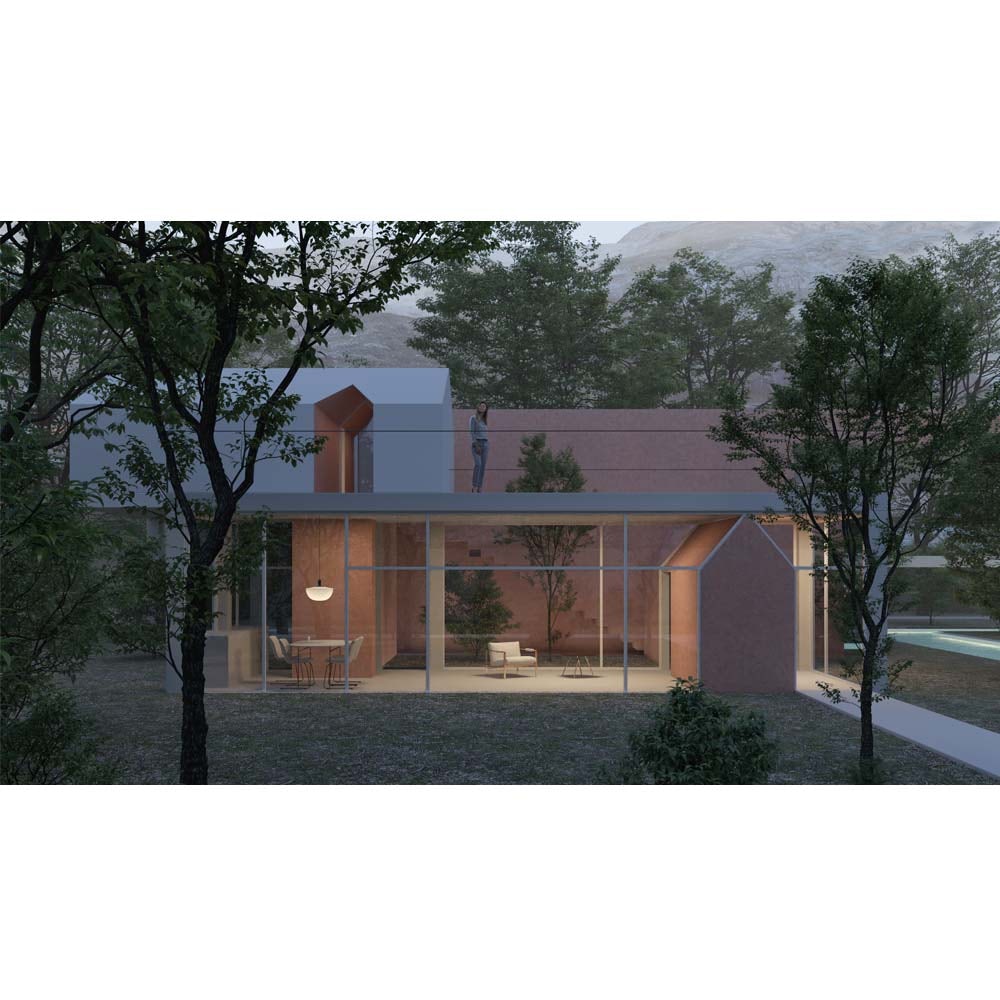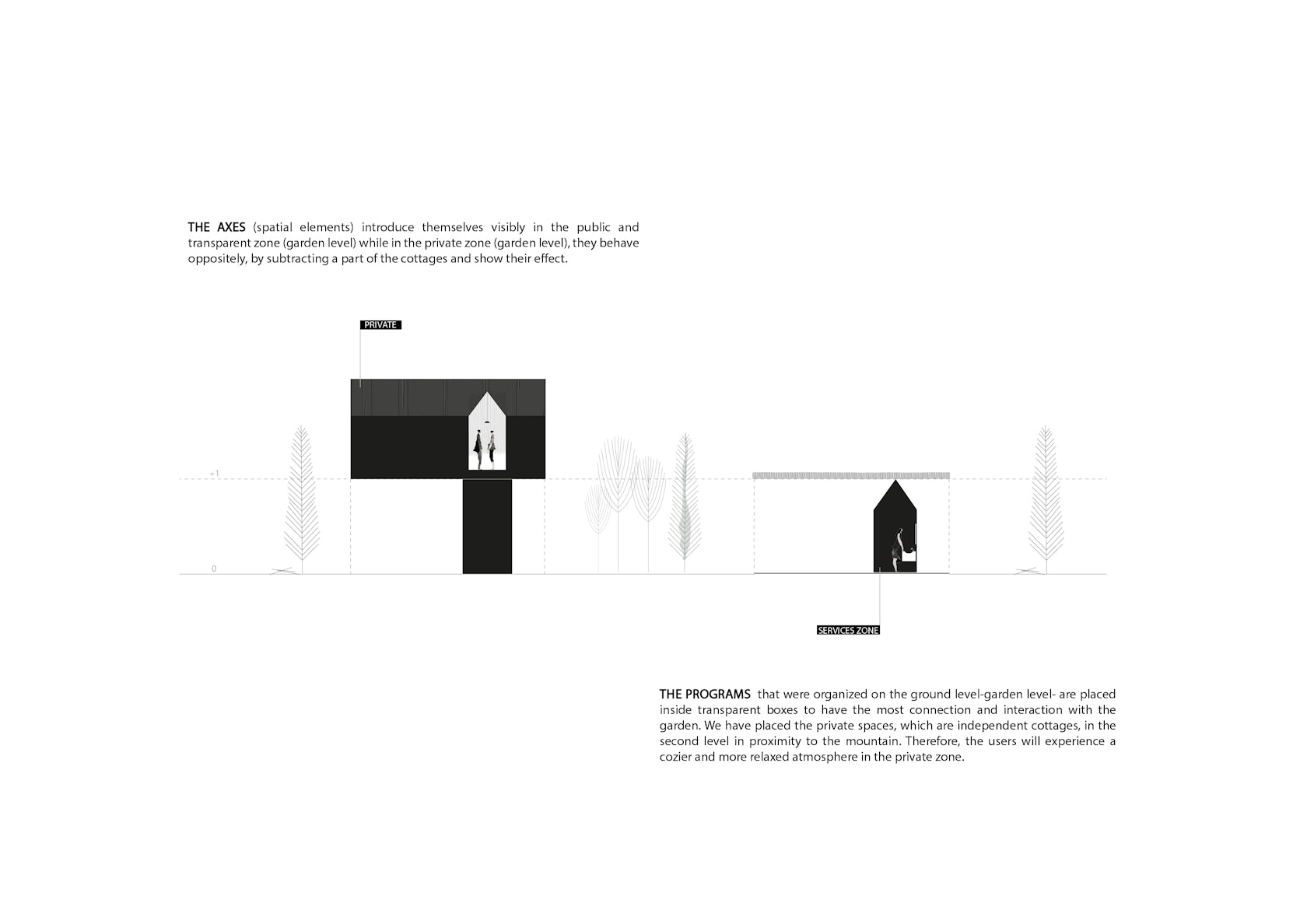Cherry Orchard Villa // Lay Architects
Text description provided by the architects.
|Cherry Orchard Villa|
A villa on the border of connection and disconnection.
In this project, a request was made by two brothers to design two independent villas with the same program and area and a shared pool.
The site of the project is a fruit orchard with 8000 square meters area, a small width and stretched length with a linear geometry, in Dardeh region, alongside the Chalous-Tehran road.

© Lay Architects

© Lay Architects
By studying the context and analysing the existing factors, we have decided to define each program separately, with the least interference in the site and placement of programs in low congested areas, so that they are related to the garden in different ways.
The project’s strategy defined by activating the main axes of the site through corridors, which are both access and service spaces.

© Lay Architects

© Lay Architects
These axes or in the other words-the joints between the garden and the villa-, simultaneously play two opposite roles of separator and connector with different qualities in the project.
The programs that were organized on the ground level-garden level- are placed inside transparent boxes to have the most connection and interaction with the garden.

© Lay Architects

© Lay Architects
We have placed the private spaces, which are independent cottages, in the second level in proximity to the mountain.
Therefore, the users will experience a cozier and more relaxed atmosphere in the private zone.
The axes (spatial elements) introduce themselves visibly in the public and transparent zone (garden level) while in the private zone (garden level), they behave oppositely, by subtracting a part of the cottages and show their effect.

© Lay Architects

© Lay Architects
Lāy Architects
Team Members : Tina Shahnazari / Noura Sam / Saeid Yousefvand.

© Lay Architects

© Lay Architects

