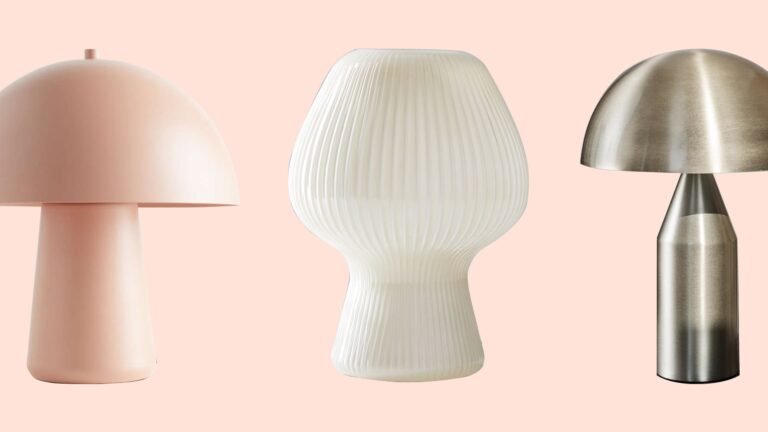chatillon architectes converts 20th-century french hotel into venue for champagne houses
‘eisenhower residence’ by chatillon architectes
Located in the French city of Reims, the ‘Eisenhower Residence’ is a prestigious venue for Champagne houses Piper Heidsieck, Charles Heidsieck, and Rare Champagne. Built in the 20th century, the mansion is a converted hotel entirely restored and restructured by Chatillon Architectes to reflect its history.
‘The Hotel Mignot was built between 1911 and 1913 by Parisian architect François-Adolphe Bocage for the grocery merchant Edouard Mignot. A fine example of Beaux-Arts architecture, this building is characterized by a great architectural and decorative eclectism. Beyond the specific combinations of its construction period, certain elements rebuilt after the First World War, like the large Art Deco stained glass window in the main staircase, contribute to this feeling. In addition, many ornaments for the interior decorations were inspired by the decor of Fontainebleau and Versailles during the Louis XV and Louis XVI periods, especially the Grand and Petit Trianon,’ elaborates the team.
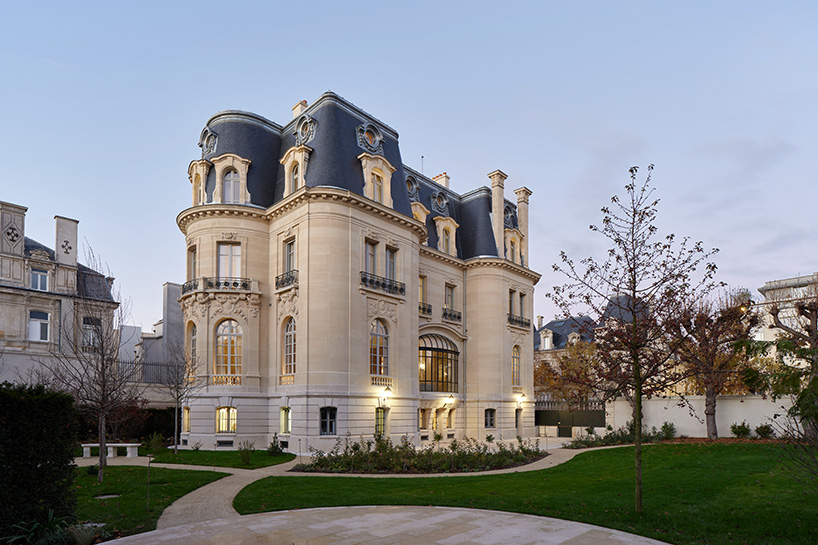
image © Antoine Mercusot
recovering the private, intimate character of the building
Chatillon Architectes (see more here), chosen after a competitive bidding process, worked for three years on this 1,200 sqm building, which had been fragmented and partially altered by successive transformations and divisions. The objective was to recover the private and intimate character of the hotel, emphasizing the spirit of a large family home rather than a standard palace.
‘The Eisenhower Residence has been handed down to us with much of its historic fabric. It is a bourgeois residence particularly representative of life in Reims at the beginning of the 20th century. Yet, despite the time passed, everything was dormant, waiting for a rebirth, hidden under recent improvements. This is what guides the owners, whose request is both simple and complex: to revive this family home as close as possible to its original state’, says François Chatillon, founder of Chatillon Architectes.
That said, the work of the studio involved reconfiguring the volumes and decor of the staterooms (Grand Salon, Petit Salon, smoking lounge, and dining room) and restoring the master, guests, and attic rooms (three suites and nine bedrooms), each with its particular character in terms of view, exposure, decoration, and atmosphere.
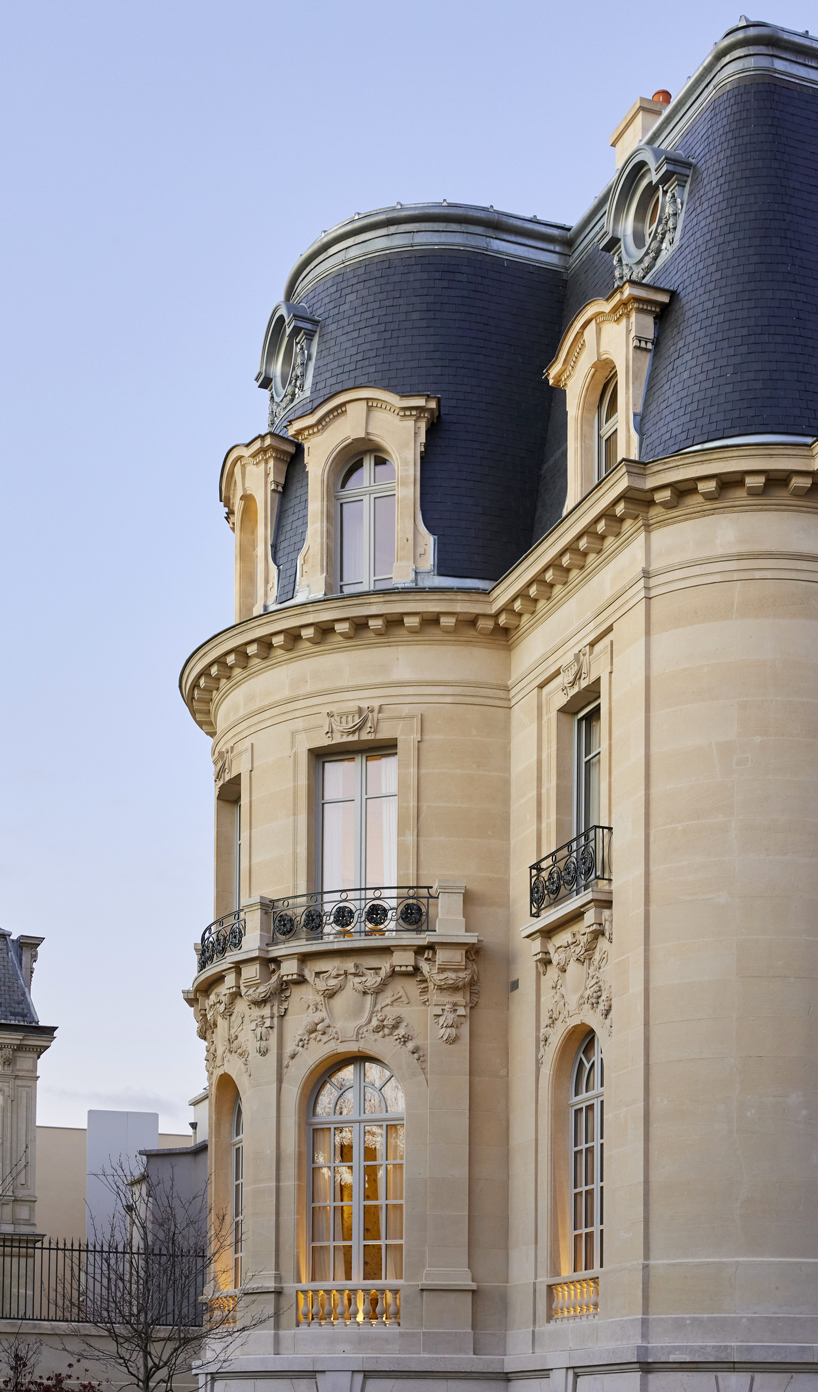
image © Antoine Mercusot
‘The uniqueness of the building lies in its history and tradition. The Eisenhower Residence has a powerful personality, which people will understand when walking in. They can say, ‘I prefer to go into Mr. Jean’s bedroom or Miss Marcelle’s bedroom’. They are welcomed into the family’, adds the architect.
The necessary modifications to ensure comfort and accessibility expected in a 21st-century venue are integrated into the crevices of the building, both smoothly and harmoniously. One of the challenges was finding solutions that meet public-receiving facility (ERP) requirements without altering the volumes or contradicting the spirit of a private house. For example, the historic elevator, considered the first residential elevator installed in Reims, has been restored and made operational again with its original fittings. Yet, given its unhospitable design for those with reduced mobility, the practice installed a new elevator to guarantee universal accessibility.
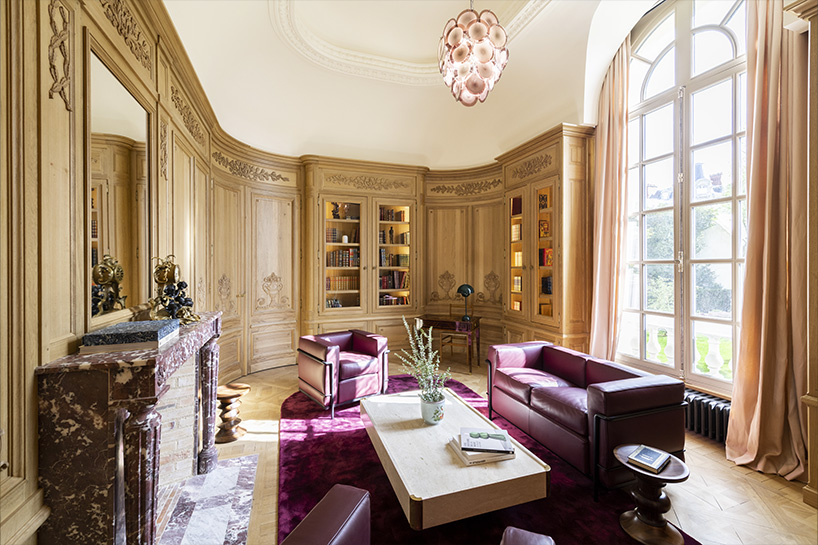
image © Valerio Geraci
uplifting the interiors with new decor and spatial experiences
The restoration also included fitting a zenithal glass roof in the center of the building, unifying the landings of the grand staircase. The skylight and the monumental canvas painted by Atelier Meriguet run across several floors in the stairwell and create a connection between the different levels. In the center of the fourth floor, under the attic, Chatillon Architectes installed a glazed patio delimited by walkways, a lounge area, and four loft bedrooms.
The project also made it possible to fit out the beautiful vaulted cellars and create new tasting areas in a raw and subdued atmosphere. On the garden level, guests are invited to enter a place formerly reserved for the staff, namely the service areas. These fresh and bright spaces now accommodate the breakfast room and a professional kitchen. The fittings and furniture were carefully chosen to perfectly blend into this new setting; the final layout echoes the history of the place and brings a warm and contemporary feel to this new reception area.
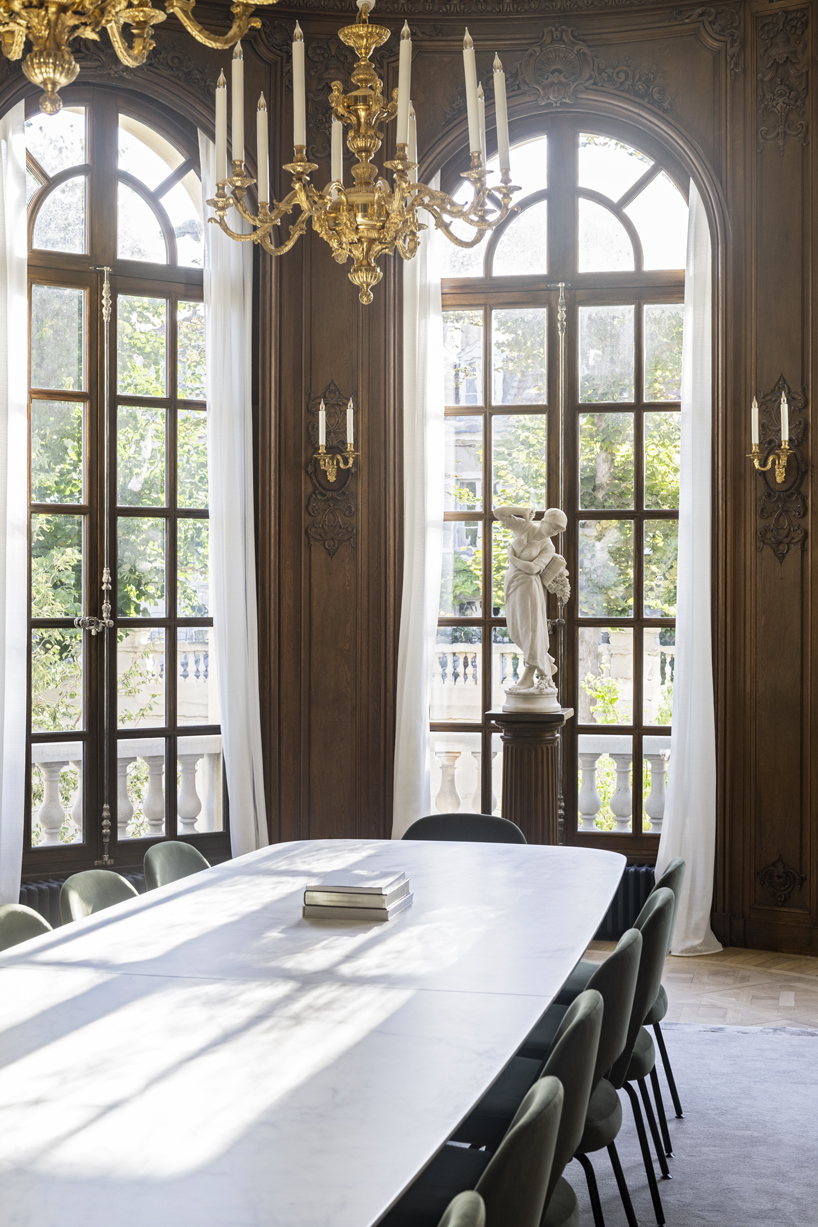
image © Valerio Geraci
Sarah Chatillon was in charge of advising on decoration, art purchases, and furniture. Her training at the École du Louvre and experience in contemporary art galleries have forged in her a singular and spontaneous eye for design. Meanwhile, the landscaping team is seeking to preserve the plant rows on the boulevard and street, recreate a white flower bed behind the ‘Eisenhower Residence’, and relocate the walk-through green area with its original rose garden on the side. Completing the design is a summer garden pavilion, a place to stop during one’s outdoor walk.
To successfully restore the entirety of the palace, the owners had to put their trust in local artisans, passionate and endowed with exceptional know-how. The companies involved were Varnerot for the stonework, Gourdon for the framework and the slate and zinc roofs, Mazingue for all the ironwork and contemporary locksmithing (bow window, summer pavilion, gates, glass roof, and glazed patio), Art et Technique du Bois for the exterior woodwork and paneling, and Le Bâtiment Menuisier for parquet flooring and furnishing.
‘From then on, the project consisted in bringing this beautiful house back to life, to ‘take care of it’, to return it to operation, to refurnish it, to bring it back to life without rushing, without constraint, with patience and finesse,’ concludes François Chatillon.
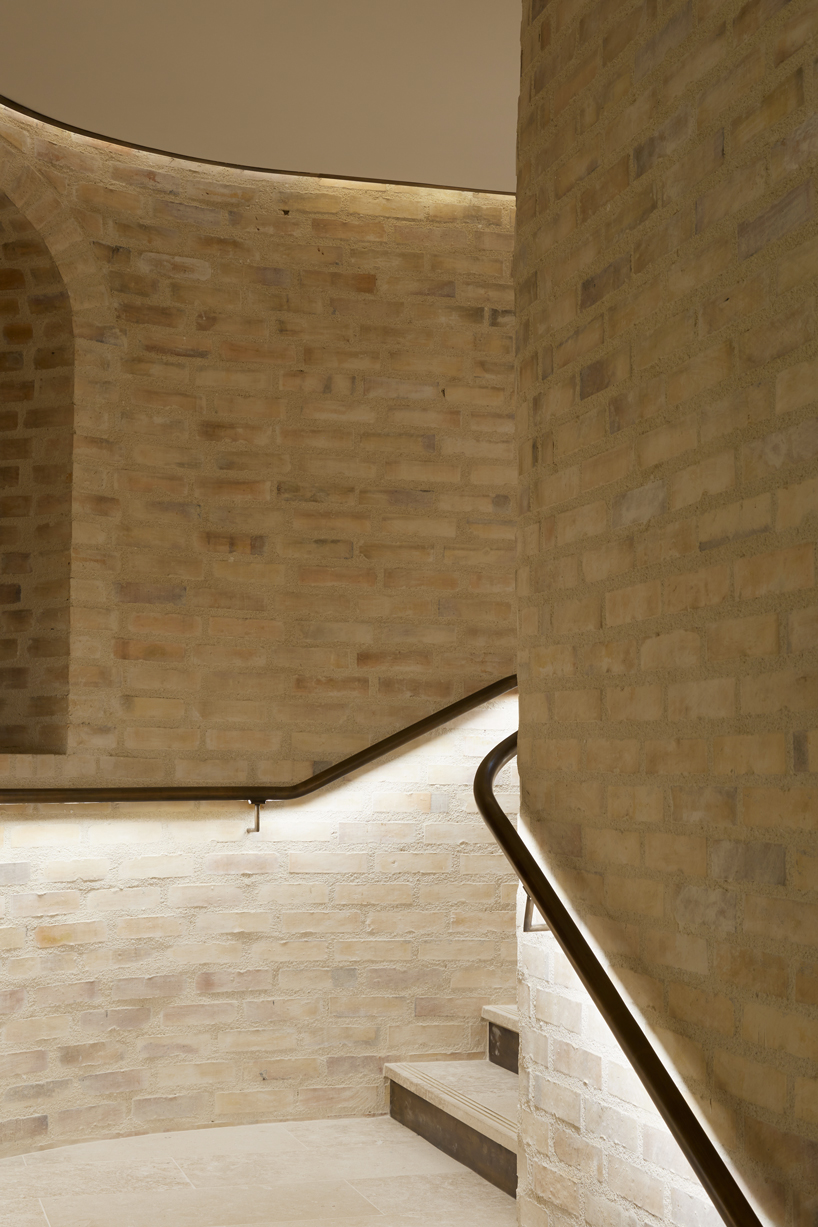
image © Antoine Mercusot

