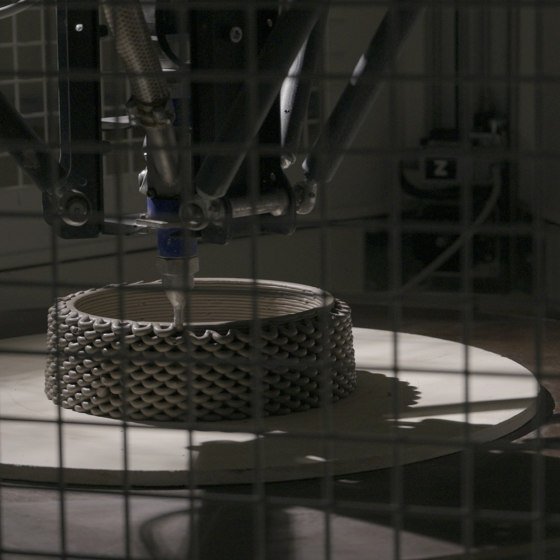Ceramic custom suits with KeraTwin® | Architecture | Architonic
For MVRDV, the Ilot Queyries project is a kind of laboratory of the modern city, combining intimacy with density, ecology, light and comfort. It includes 282 apartments, a mix of affordable and market-rate units and a restaurant in the crystalline upper part of the complex. 200 meters of building length, 10,000 m² of ceramic facades installed, varying their heights up to nine floors with a dynamic inclination of 14 to 45 degrees – a glance at the key data makes it clear: without the support of a project-specific and trend-setting surface design, this equally unconventional and identity-creating architecture would be difficult to succeed.


