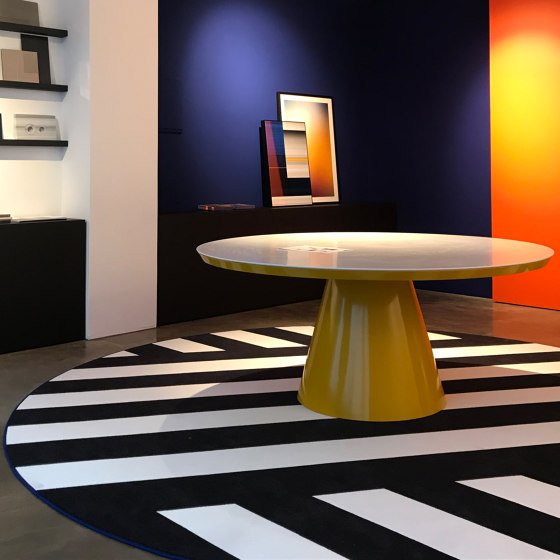Centered Home / aalso architects
Centered Home / aalso architects


Text description provided by the architects. Approaching Centered Home from the street, a dense screen of San Pedro cacti makes way for a minimalist rectilinear form clad in charred shou sugi ban rain screen siding, standing in contrast to the landscape’s polychromatic lushness. Informed by a balance of meditative solitude and exuberant communal living, the home is designed as a series of nested conditions organized concentrically: an interior “cube,” within a mediating shell of space for communal activities, within the perimeter of the landscape. Most private programs are at the core, and the most public is oriented in relationship to the landscape and city beyond.


Intimate activities like bathing, meditation, stretching, and sleeping take place within the central “cube” volume, while communal activities like cooking together, watching football with friends, and taking on creative projects occur between the cube and the exterior shell. Carefully detailed millwork on the face of the cube facilitates a smooth transition between these zones: one zone conceals panel-ready appliances and makes room for a skylight that pulls light down to the kitchen counter. The other zone conceals storage designed to hold everything from puzzles to craft supplies—objects supporting family pastimes that unfold in the spacious, light-flooded living room.



Overall, the interior is composed of custom textures and subtly mischievous details to produce a softly tactile, bright living area. Wide-plank Dinesen flooring runs throughout, and plaster provides a shimmering, ever-moving quality to the walls and ceiling, creating a textural impact while retaining a neutral palette that allows the art and furnishings to provide warmth and vibrancy. Significantly, floor-to-ceiling windows perforate the home, deepening light into the space and framing the exterior landscape. Sculptural skylights concealed by cantilevered planes “play a game of peekaboo as you circle the space,” says Chung, and add floods of luminosity.

Moving from the center of the home out, the core centroidal bedroom is characterized by a white oak vaulted ceiling whose skylight pulls morning light down into the space. On one wall, custom CNC-milled panels with soft grooves create a crenulated texture of shadows. Informed by an interest in unexpected details, this millwork is sized to fit the couple’s wardrobe with precision; for instance, individual shoes were measured to ensure ample and accurate spacing. “We were intent on enhancing the lived experience of the owner and wanted to ensure we were meeting all their needs,” says Chung. Also nestled in the central cube, a room for stretching and meditation is lined with softly ridged millwork that conceals storage dimensioned to accommodate yoga equipment, while white oak and felt wall panels and a custom ladder/peg system complete the space.


Emerging from the home’s core, the rectangular geometry of a kitchen skylight responds to the form of the central cube and is mirrored by the kitchen island, painted black to accentuate its physicality in comparison to the flood of white light above. Humorous, playful customizations like a hidden, kick-activated step-stool below the sink and a custom kitty-litter drawer integrate into the millwork.

Adjacent, the living/dining room is activated by a custom skylight developed to pull the ceiling skyward and create faceted geometries that reflect south-western light through the space. “The unexpected and rigorously attuned geometry of the skylight itself and the shaped living room ceiling below produces a fluctuating reading of the room that shifts radically when viewed from north to south as one passes across the space,” says Barrett.


This aperture amplifies the room’s warm, vibrant furnishings (selected collaboratively by Barrett and the owners) and graphic artworks from the couple’s collection. On the north wall, a Neowall sofa by Living Divani and gridded Sol Lewitt installation above are flanked by floor-to-ceiling windows that frame views of the greenery filling the side and front yards, respectively. Likewise, two expansive windows on the east wall create a lush, full-bleed backdrop for a custom dining table, made of Douglas Fir planks with a whitewash finish and designed by Barrett.

Hallways leading to the rear of the house are also punctuated with tall windows. In a divergent but equally sensitive approach to natural light, the south wall was substantially thickened to respond to the blazing sun and heat conditions, while providing ample storage. Two offices are placed at the rear, overlooking the backyard and pool.









