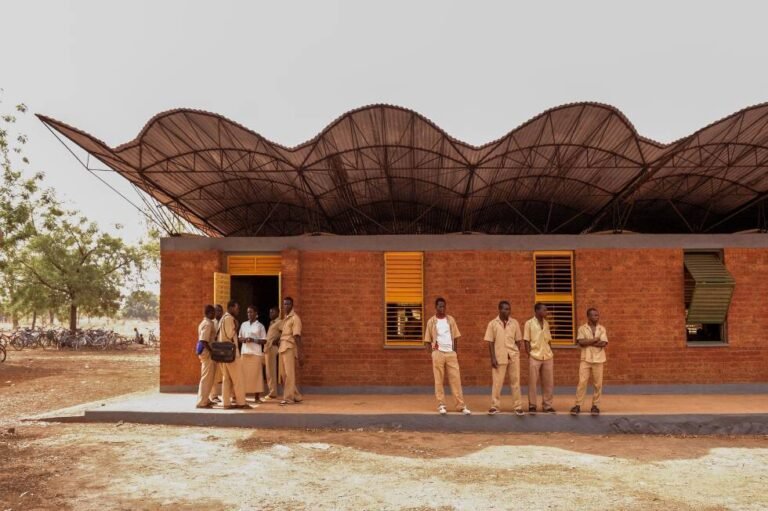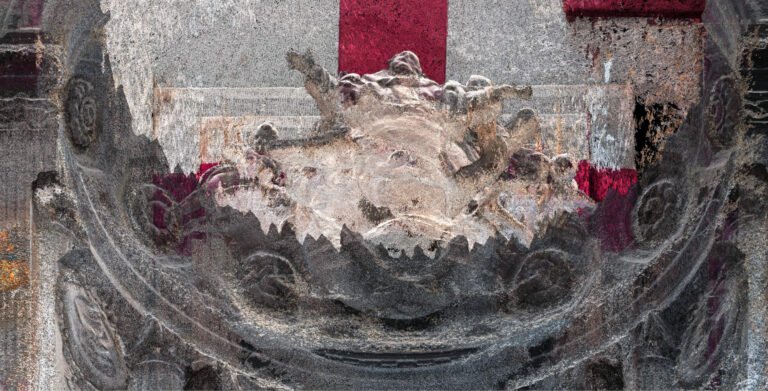centered around a patio, this house in chile subtly meshes exposed concrete with travertine
‘patio House’ by mathias klotz
‘Patio House’ is part of a group of three houses located on the Chilean slopes of Cerro Manquehue in the Lo Curro neighborhood. Architect Mathias Klotz was invited to complete the project two years ago by centering the design around a patio and extending the structure across the landscaped site as a harmonic pairing of exposed concrete and travertine stone. Moreover, the property holds generous openings across its facades to match the picturesque setting ahead and unfolds into ‘a succession of spaces, [that] could be added or subtracted from the total, operating some large sliding doors,’ writes Klotz.
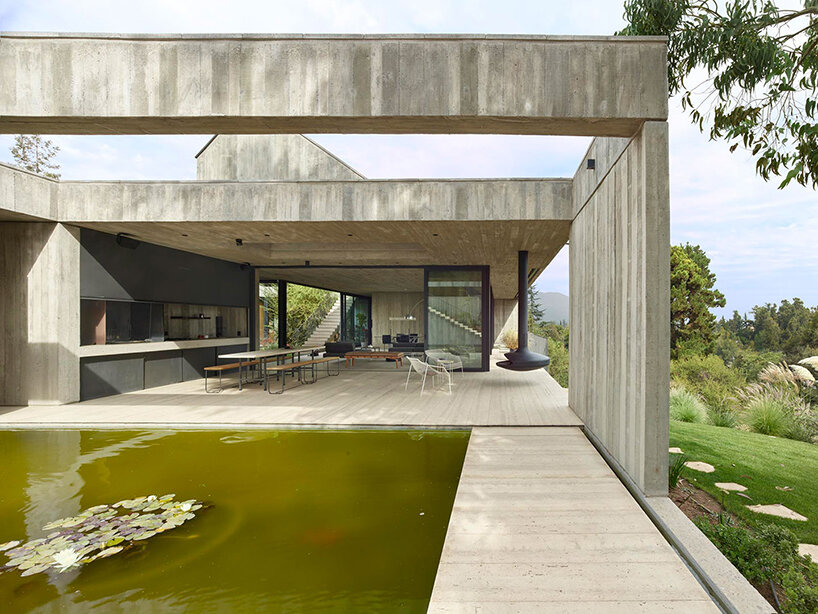
all images © Roland Halbe, courtesy of Mathias Klotz
Program-wise, the architect organized the main spaces on one level, complemented by a garage and machine room on the ground floor. The patio, the hero feature of the house, hosts an outdoor kitchen, fireplace, and fish pond that instills a meditative atmosphere. The rooftop, meanwhile, includes a garden and pool, taking advantage of the slope that develops across two axes. Moving indoors, ‘the windows in the living-dining area are completely displaced, leaving a spatial continuity that allows the house to be inhabited as a continuous terrace, where the boundary between the inside and the outside becomes blurred,’ he adds.
Last but not least, the house’s materiality splits into two main categories: exposed concrete across ceilings and walls and travertine stone cladding the indoor and outdoor floor surfaces. Adding a touch of warmth to the otherwise gray-toned backdrop of ‘Patio House’, wood appears as a complement material in doors, furniture, and book library.
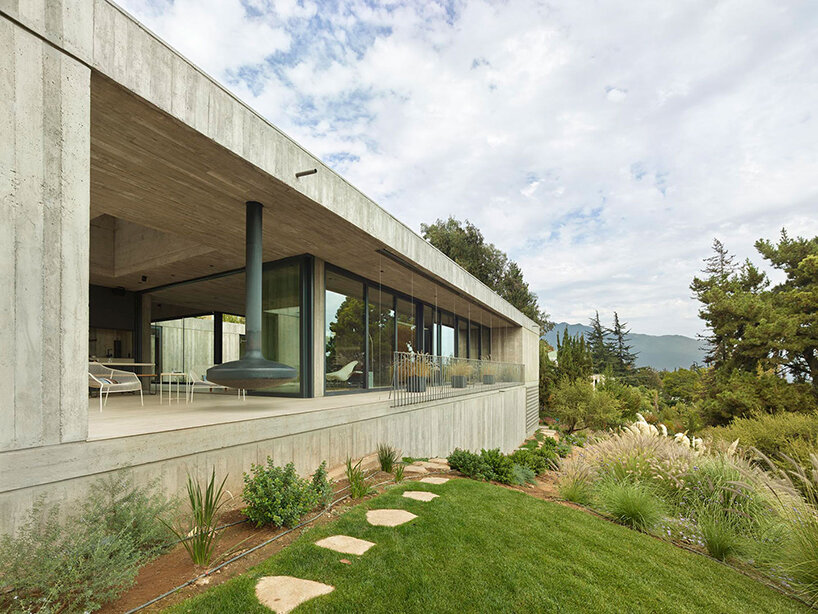
‘Patio House’ frames generous views of the setting ahead
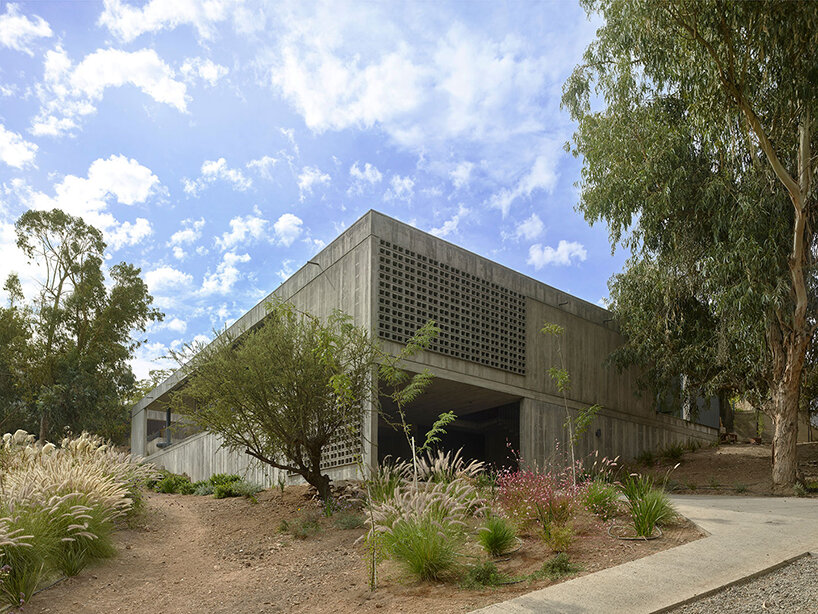
the house is part of a group of three located on the chilean slopes of cerro manquehue
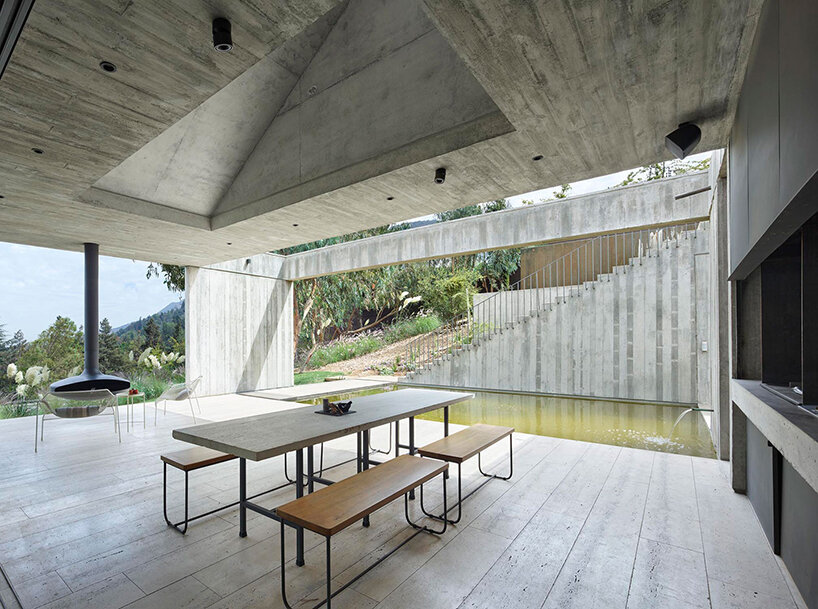
organizing the design around a patio
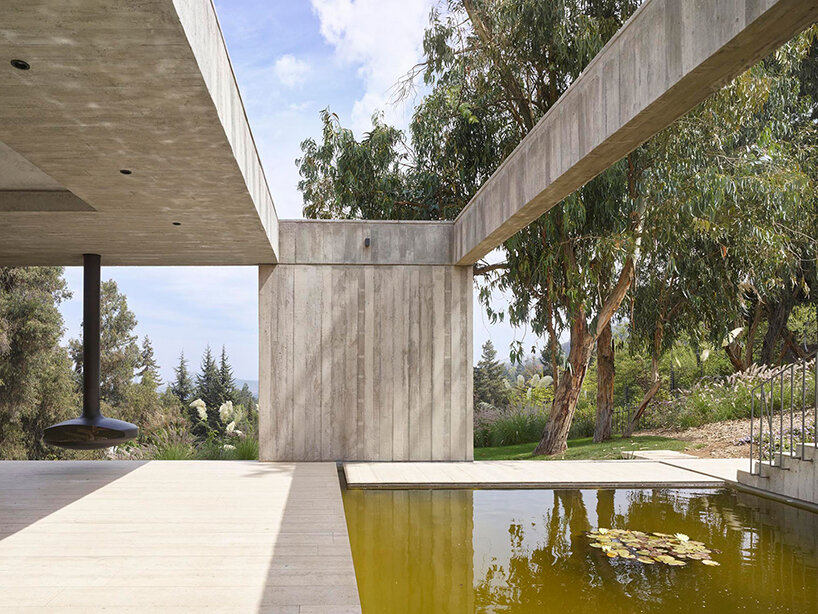
a fish pond instills meditative qualities to the outdoor space


