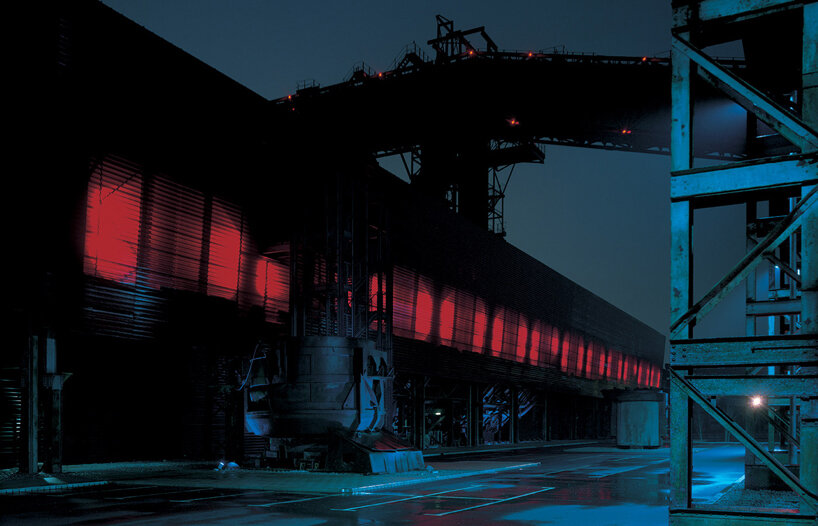celebrating the works of chris wilkinson following his passing at 76
the legacy of chris wilkinson
british architect and artist chris wilkinson has died at the age of 76. he had first founded chris wilkinson architects in 1983, before partnering with jim eyre in 1987 and establishing WilkinsonEyre in 1999. soon, the team was awarded two consecutive RIBA stirling prizes, for the magna science centre in rotherham in 2001 and the gateshead millennium bridge in 2002.
the news of chris wilkinson’s passing on december 14th was announced by the practice yesterday on twitter: ‘it is with deep sadness that WilkinsonEyre announce the death of chris wilkinson on the 14 december. our thoughts are with his family who have requested privacy at this time.’
to honor the legacy of chris wilkinson, designboom rounds up a collection of some of his most celebrated projects, new and old, including his two RIBA stirling prize-winning works.
 chris wilkinson, co-founder of WilkinsonEyre (see more here)
chris wilkinson, co-founder of WilkinsonEyre (see more here)
compton & edrich stands at lord’s cricket ground
WilkinsonEyre completed the reconstruction of compton and edrich stands at lord’s cricket ground in london, as the previous ones provided limited sight-lines in the lower tiers and left spectators unprotected in the upper layers. a subtle curvature canopy marks the new design creating a distinctive silhouette, which spans 24m in height in three-tiered stands. the retro-futuristic replacement takes shape as the tallest part at the venue, providing sweeping views towards the field.
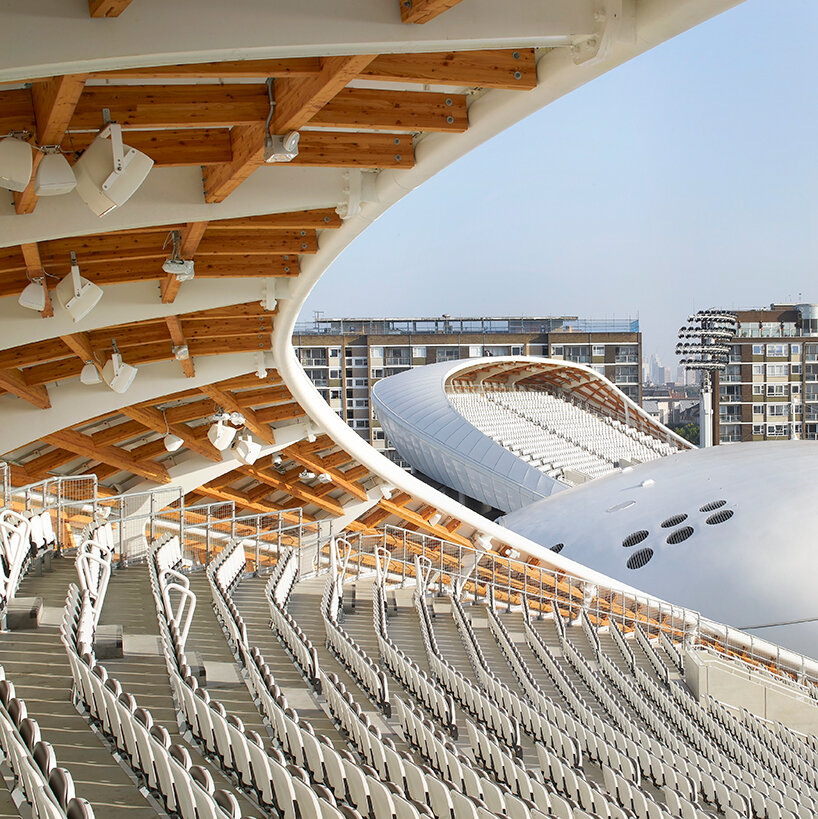
WilkinsonEyre’s pair of new stands provides unrivaled views of lord’s cricket ground, 2021 (read more here)
gasholders in london
‘gasholders london’ is a residential project in the UK capital that combines the talents of jonathan tuckey design, WilkinsonEyre, and dan pearson studio. situated next to the regent’s canal at the heart of king’s cross, the project features 145 apartments and penthouses built within a refurbished trio of cast-iron gasholder guide frames. with the project complete, filmmaker matthew donaldson has created a short movie documenting the scheme, while photographer james brittain has shared his images of the development.
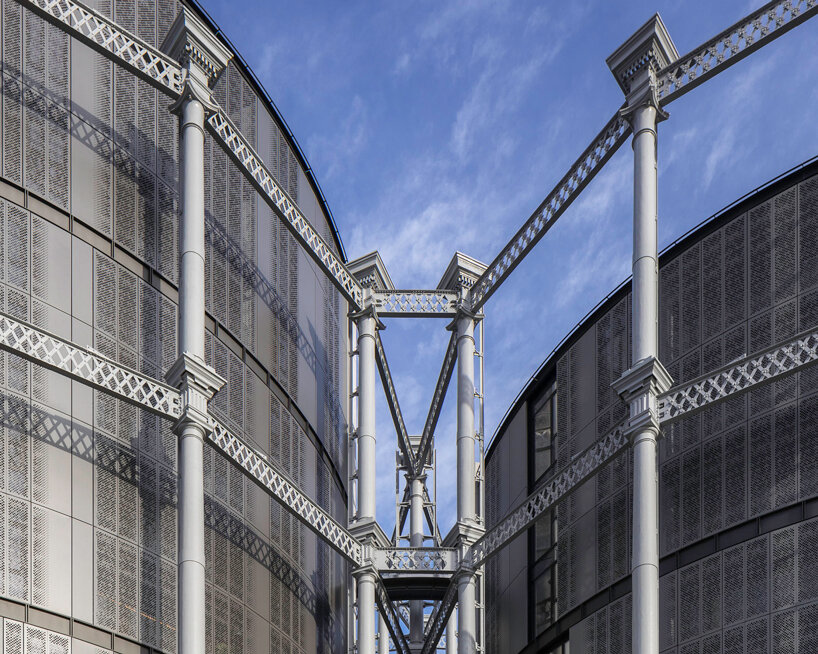 ‘gasholders london’ is an exploration of movement and mechanization, 2020 (read more here)
‘gasholders london’ is an exploration of movement and mechanization, 2020 (read more here)
gardens by the bay in singapore
‘bay south’ is one of three cultivated waterfront landscapes (bay east and bay central) located in singapore’s new downtown, marina bay, by UK-based firm grant associates. the 54-hectare space is the largest section of the 101-hectare ‘gardens by the bay‘ master plan which is set to open at the end of this month. the arcadia will showcase signature features such as cooled conservatories, flower dome and cloud forest; the supertrees in the golden garden, silver garden and supertree grove; the heritage gardens; the world of plants; and, the dragonfly and kingfisher lakes. changing floral displays, choreographed light and sound shows and a series of interpretive media and narratives will bring to life the story of plants, with dining and retail experiences.
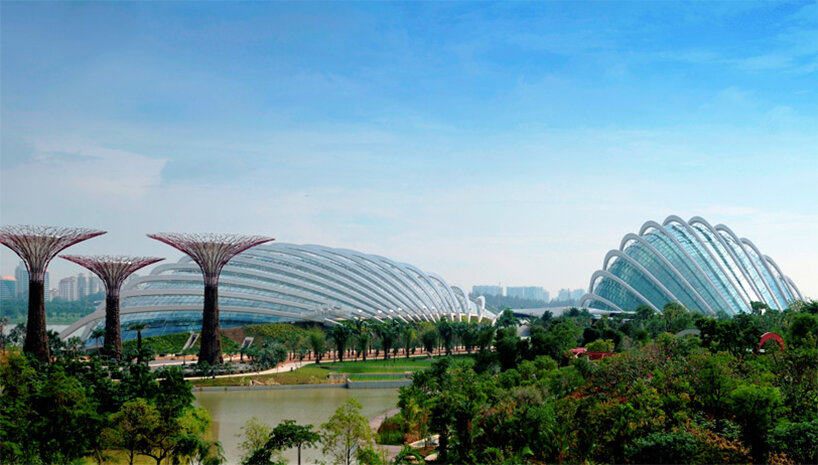
grant associates: bay south gardens by the bay in singapore, 2011 (read more here)
foot and cycle bridge in copenhagen
WilkinsonEyre has continued the revitalization of copenhagen’s harbor with the completion of a new pedestrian and cycle bridge. the 160-meter (525 ft) opening bridge, named ‘lille langebro’, is located next to BLOX — a cultural complex designed by OMA, which is home to the danish architecture center, cafés, a playground, and other public spaces. the crossing also connects the vista down vester voldgade from the city hall to the harbor and on to christianshavn on the langebrogade quaysides.
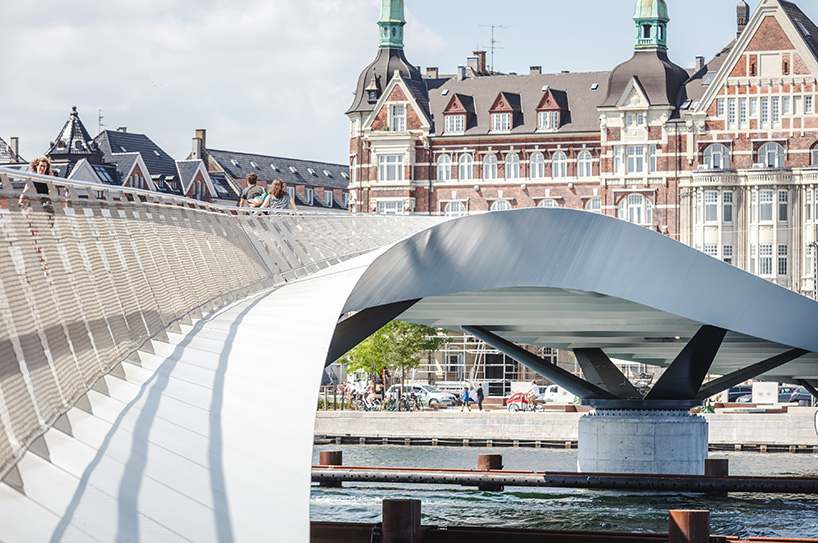
WilkinsonEyre continues revitalization of copenhagen’s harbor with foot and cycle bridge, 2019 (read more here)
modular student village for dyson institute
WilkinsonEyre completed an undergraduate village for the dyson institute of engineering and technology. the landscaped village of timber modular-housing pods, with communal amenities and a central social and learning hub, is based within the dyson malmesbury campus in wiltshire. while establishing a new typology in student accommodation, the project breaks ground in the design, masterplanning and precision engineering of truly modular prefabricated building technologies for rapid construction.
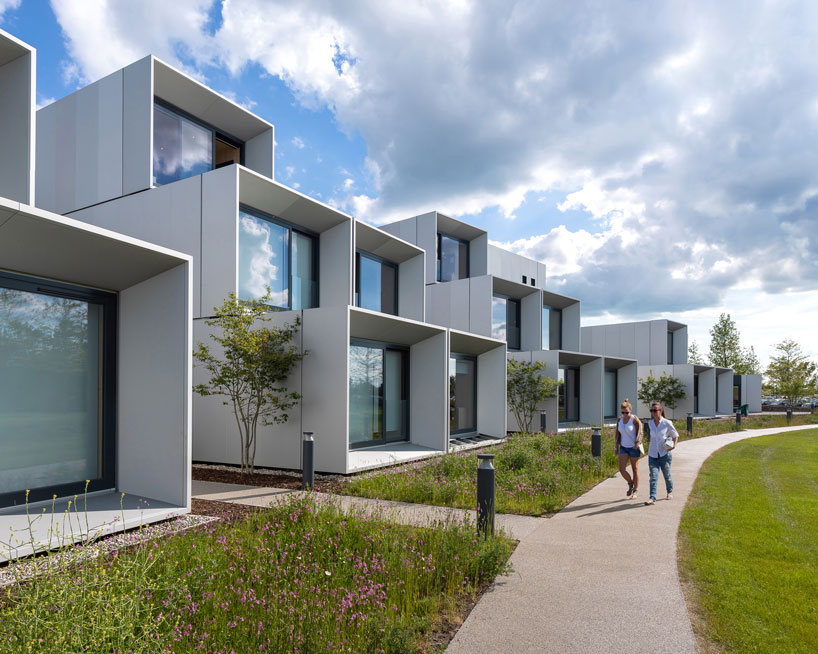
WilkinsonEyre designs a prefabricated modular student village for dyson, 2019 (read more here)
maggie’s centre in oxford
raised on piloti in the grounds of oxford’s churchill hospital, WilkinsonEyre architects completed the 18th maggie’s center with a design concept based on that of a treehouse. floating among the trees, the building’s twisted geometrical form creates brightly lit internal spaces that share a direct and profound connection with the surrounding landscape. built in the grounds of specialist NHS cancer hospitals, maggie’s offers free emotional, practical and social support to people with cancer as well as their family and friends.
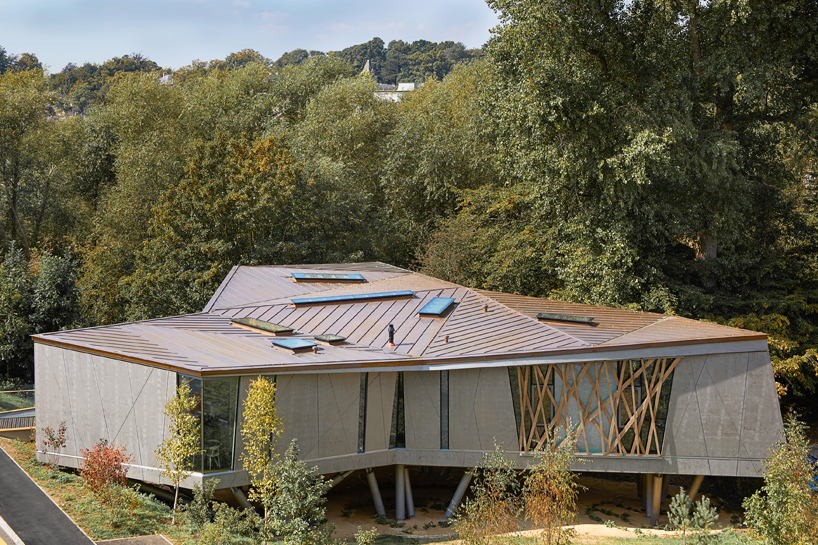
WilkinsonEyre envisions maggie’s centre as an elevated treehouse, 2014 (read more here)
mary rose museum in portsmouth, UK
wilkinson eyre architects’ mary rose museum is a maritime institute that combines delicate conservation, contemporary architecture and specialist technical expertise. the museum commemorates 30 years since the hull of the mary rose, a famous tudor ship, was raised from the solent, where the ship structure remained undiscovered for 437 years. the aim of the architecture was to showcase and protect, taking on the role of a supportive tectonic that serves to bolster delicate archaeological finds as well as the overall form of the ship.
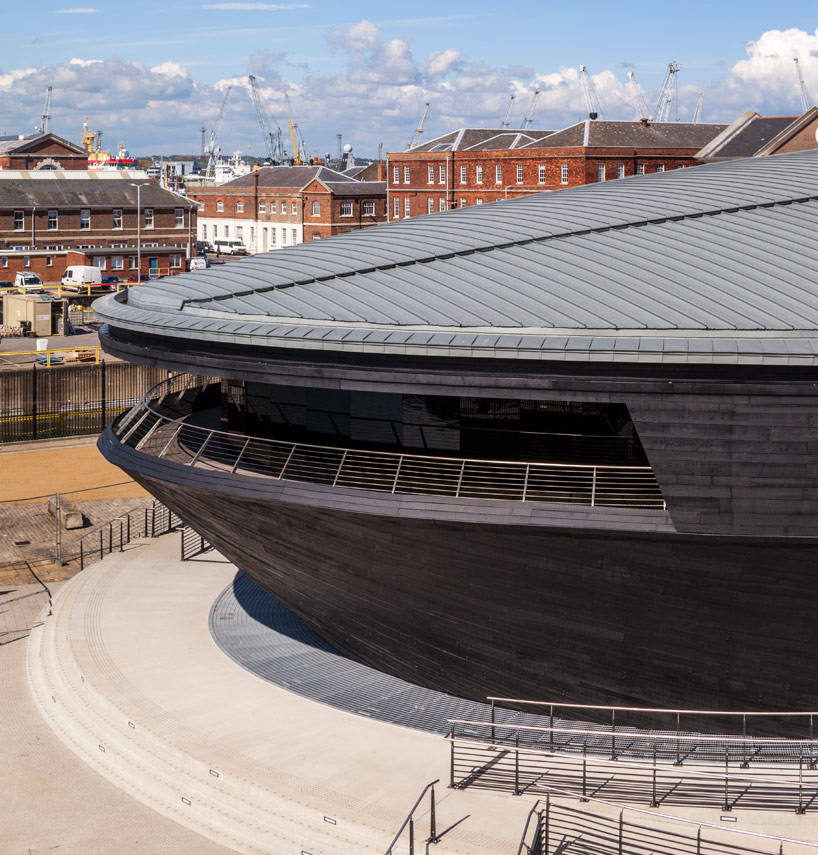
wilkinson eyre architects’ mary rose museum evokes ship form, 2013 (see more here)
gateshead millennium bridge, UK
winner of the 2002 RIBA stirling prize, this crossing for pedestrians and cyclists has become a new landmark for gateshead and the tyne, a river famous for its historic bridges. the bridge links newcastle’s thriving north bank with gateshead quays — the new arts and cultural quarter to the south. it is essentially two graceful curves, one forming the deck and the other supporting it, spanning between two new islands running parallel to the quaysides.
these pivot around their common springing points to allow shipping to pass beneath, using an innovative rotational movement similar to that of a slowly opening eyelid. the parabolic curves of the deck extend the 105 meters crossing distance to around 120 meters, giving enough extra length to provide the required clearance above the water. visually elegant when static and in motion, the bridge offers a great spectacle during its opening operation — both during the day and by night.
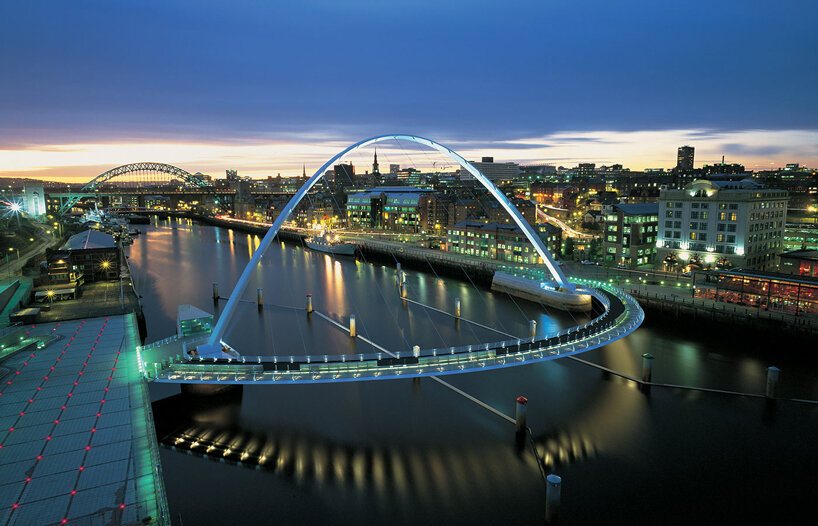 image courtesy of wilkinsoneyre
image courtesy of wilkinsoneyre
magna science centre, rotherham, UK
WilkinsonEyre won the 2001 RIBA stirling prize for this transformation of a redundant steelworks to create the uk’s first science adventure centre. with the story of steel as its main focus, the exhibition is organised by the aristotelian elements of earth, air, fire and water — all essential to the steelmaking process. our design concept placed four pavilions — one for each of the elements — within the 400 meters long, 35 meters high main shed, connected by steel bridges and walkways.
each pavilion is designed to relate to its theme in a poetic way. the earth pavilion, for example, is located in the basement below the ground slab while the air pavilion is designed as a huge airship which seemingly floats in the space. meanwhile, the fire pavilion is a matte black box containing a tornado of flame, and the water pavilion is enclosed by a coolly-lit wave formed from steel.
