CEBRA’s winning ‘mount tirana’ to redefine skyline of albania’s capital city
a winning proposal by cebra
Danish architecture practice CEBRA draws influence from the mountains of Albania with its winning design for a new landmark in the Albanian capital city of Tirana. Upon its completion, the stepping tower ‘Mount Tirana’ will be sited in the very heart of the city. It is envisioned to introduce a recognizable work of architecture which celebrates the nation’s identity and cultural heritage.
CEBRA was declared winner of the project competition by an international jury comprising the Albanian Prime Minister, the Mayor of Tirana, four internationally acclaimed architects, and the client Nova Construction 2012. The brief called for the design a multifunctional tower rising 185 meters (607 feet) which will become a new urban landmark for the capital city, which has undergone a transformation over the past decades.
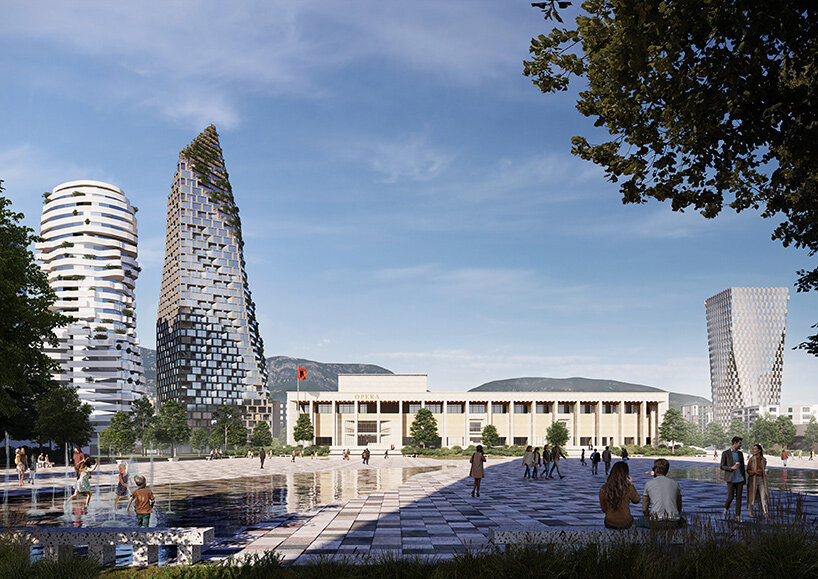 images courtesy CEBRA
images courtesy CEBRA
mount tirana draws from rugged nature
Mount Tirana is expected to become the tallest building in the Albania, its distinctive architecture by CEBRA. The architects looked to the Skanderbeg mountain range which surrounds the capital city, replicating the rugged cliffs and vegetation of the natural landforms. The overall volume suggests a sheared rock face, while the facade is clad in surfaces of rusticated stone.
Mikkel Frost, Founding Partner and Architect at CEBRA notes the geological influences: ‘Mountains are one of nature’s most impressive features. Everlasting, awe-inspiring and beautiful, they are the original landmarks. By using the mountains of Albania as our main source of inspiration, we tap into the local history, the cultural heritage and the identity of Albania.’
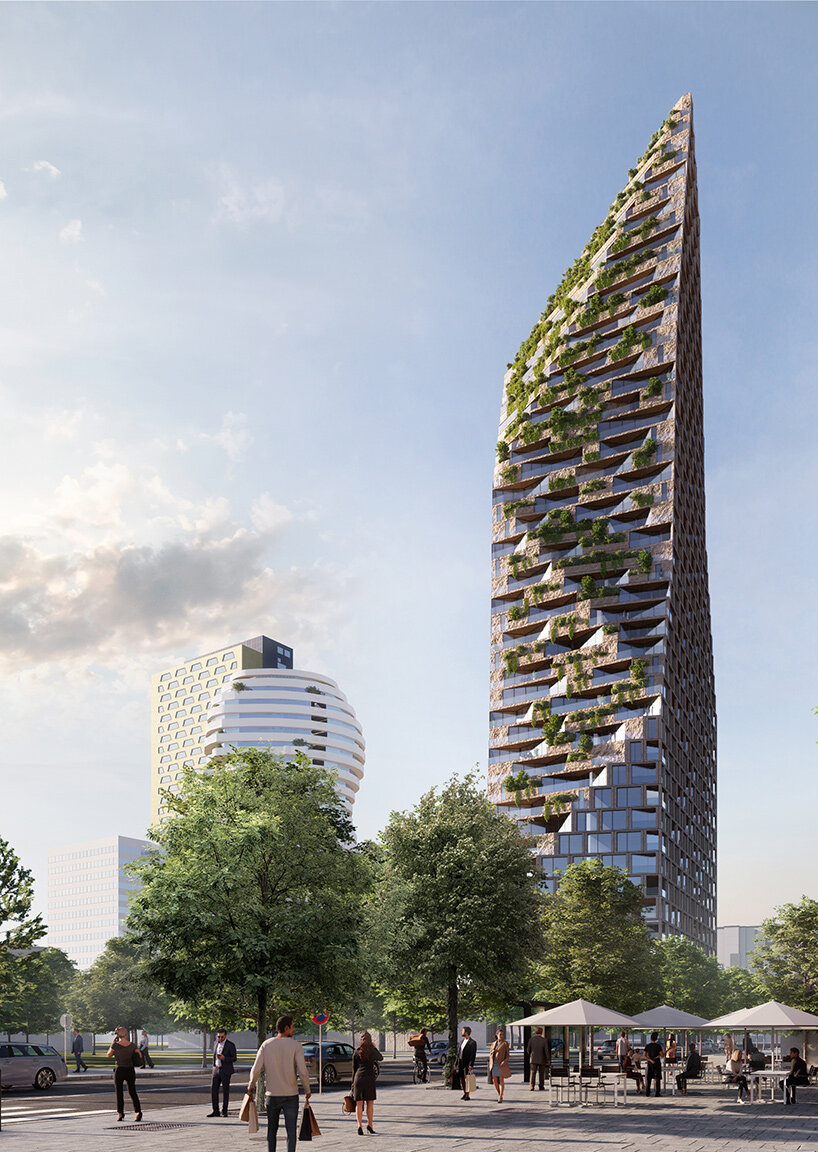
an urban living room for the city
With Mount Tirana, CEBRA introduces a host of multi-functional programming to the capital city. This includes housing, retail, a boutique hotel, a business area, offices and parking facilities as well as restaurants and cafés.
The project’s proximity to the city’s opera house and National Historical Museum calls for special attention toward how the public programming spills out into the street. The team notes that the cafés, shops, and public spaces will ‘create a vibrant and active ground floor experience that forms an ‘urban living room’ together with the existing park surrounding the building plot.’
Frost continues: ‘This symbolic landmark will create an elegant connection between the ever-transforming urban fabric of Tirana and the natural surroundings — an architectural hybrid between a tower and a mountain and an international typology, which is locally anchored.’
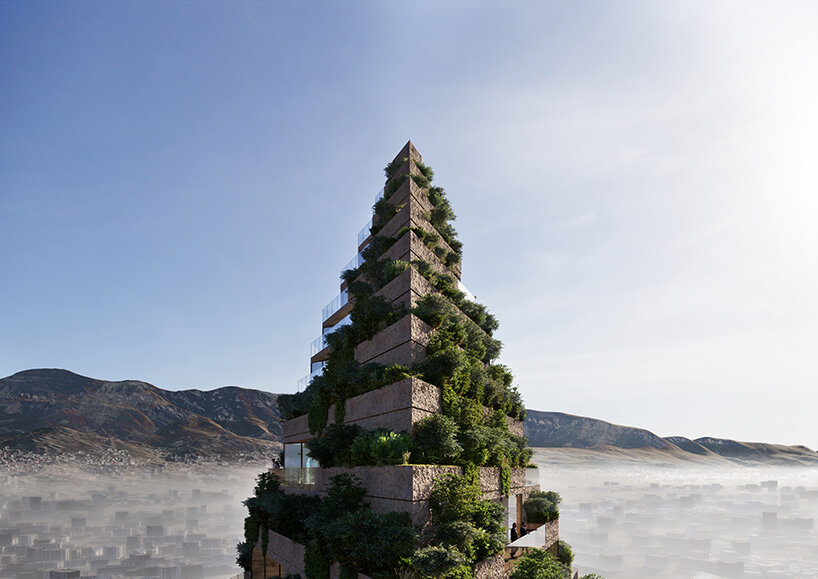
seeking a reduced environmental impact
The team aims to minimize the building’s carbon footprint, anchoring the design narrative. The architects explain: ‘Mount Tirana will be constructed primarily from locally sourced materials like natural stone. In addition, efforts have been made to minimize the buildings’ need for mechanical cooling and to choose indigenous plants for the generous terraces on the mountain’s slopes, which will also support the area’s biodiversity.’
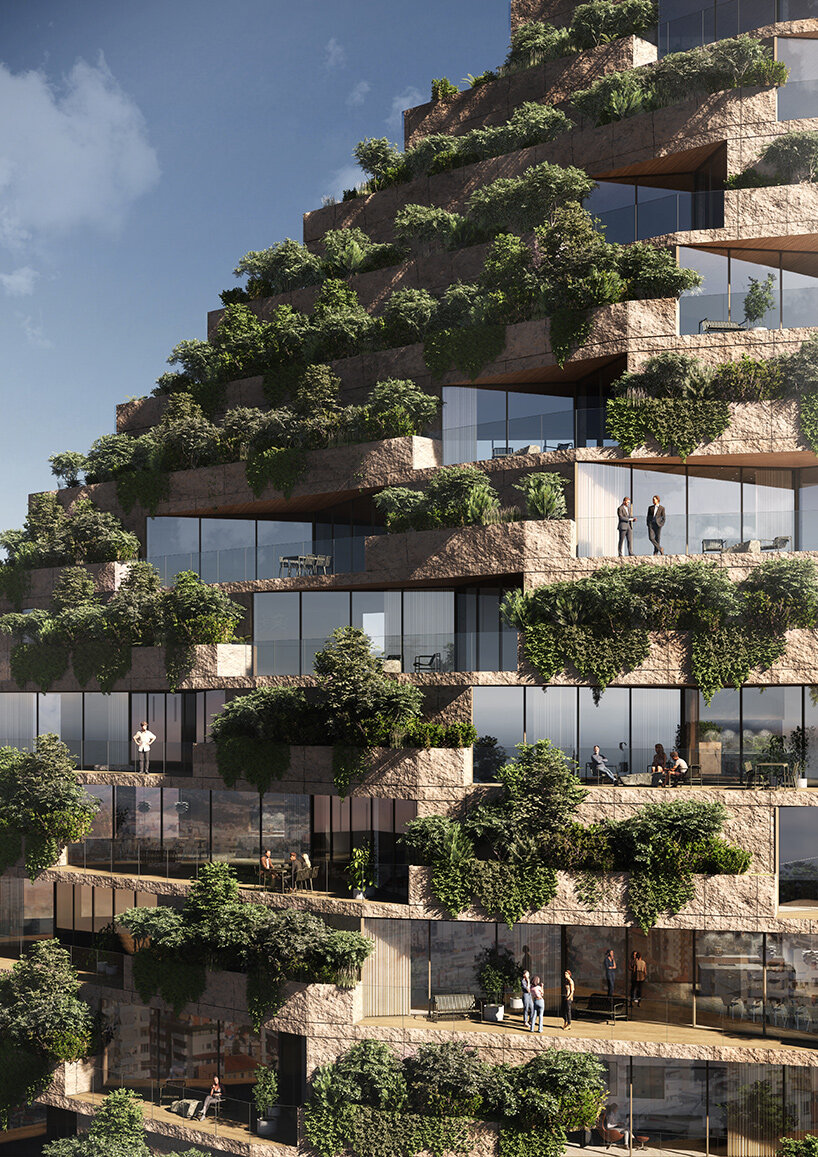 the facade will be clad in rusticated stone and will spill over with plant life
the facade will be clad in rusticated stone and will spill over with plant life
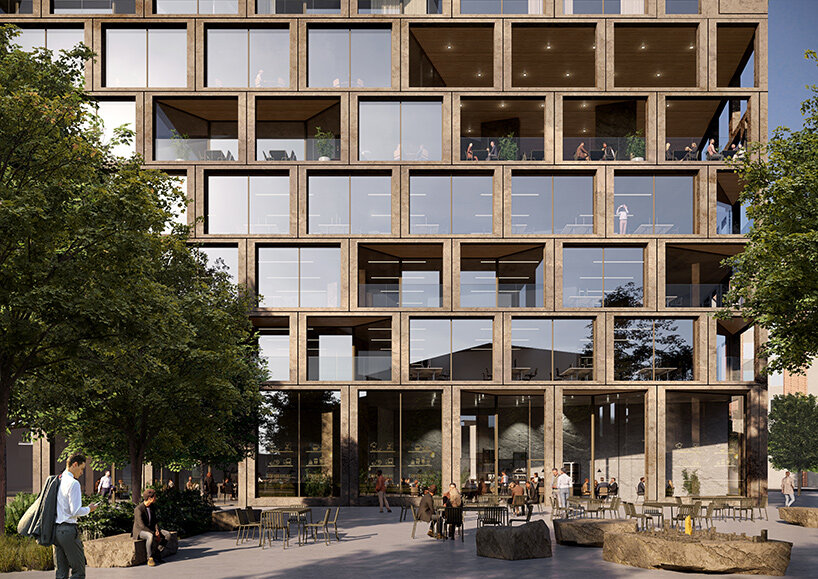 the public spaces will spill out into the street to create an ‘urban living room’
the public spaces will spill out into the street to create an ‘urban living room’


