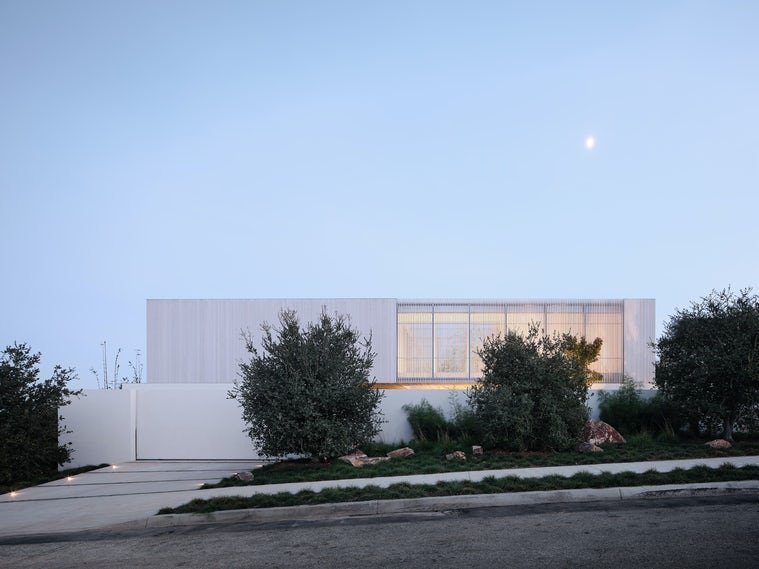Cascading glass wraps mass timber office building in Kirkland by LMN Architects
Last November, LMN Architects celebrated the completion of its Lakeview Office Building. Built for the Bill Gates–owned firm Cascade Investment, the project occupies an idyllic setting in Kirkland, Washington, just a stone’s throw from Lake Washington. It responds to its context with a mass timber structure enclosed within a custom-designed glass curtain wall facade with operable windows.
The triangular site is considered something of a gateway into Kirkland, so it was imperative to the design team that the building similarly act as such. “The site is a unique shape, and the design corresponds to that,” noted LMN Architects partner Pamela Trevithick. “The curve on the west side responds to the shape of the site and maximizes views to Lake Washington.”

The 48,000-square-foot project is the first mass timber office development east of Greater Seattle and includes two levels of office space, with two levels of underground parking. The client, influenced by other mass timber projects such as T3 in Minneapolis, was keen to incorporate the material within the design. It also pushed for abundant landscaping on the roof, a feature that required an amendment to the municipality’s zoning code. The mass timber components were fabricated and installed by the Vancouver area–based firm StructureCraft and consist of a Douglas fir glulam post-and-beam frame and dowel-laminated timber (DLT) floor and roof panels. This kit-of-parts approach, supported by StructureCraft’s intensive design-assist process, facilitated a rapid structural installation: The process took just over a month.

With the structure in place, the team moved forward with the installation of the building envelope. The curtain wall was manufactured in a collaboration between EFCO and subcontractor Mission Glass with the assistance of facade consultant Morrison Hershfield. Each of the curtain wall panels measures 5 feet wide and is arranged in 20-foot modules. Jeremy Schoenfeld, associate with LMN Architects, explained that they “had written a more open-ended spec for the project, which noted that [they] wanted a four-sided, structurally glazed, zero-sight-line curtain wall system with operable vents. The Washington State Energy Code really pushes you to create a tight envelope and glazing percentages are limited, and highly reflective vision glass at the spandrel helped [them] maintain that total glazing look while mitigating solar gain.”

The curtain wall system is not dissimilar to that deployed for a standard concrete building; the panels are fastened to straight steel angles placed atop the DLT floor panels. The operable vents are embedded within the panels and arranged so that each standard 10-foot-wide office module has one.
For the large opening that connects the building’s interior to the rooftop garden, the design team opted for a monumentally scaled NanaWall folding door system, which opens to the elevated patio with views of Lake Washington beyond.
Robinhood, the Bay Area–based financial services company, is set to occupy the building.

