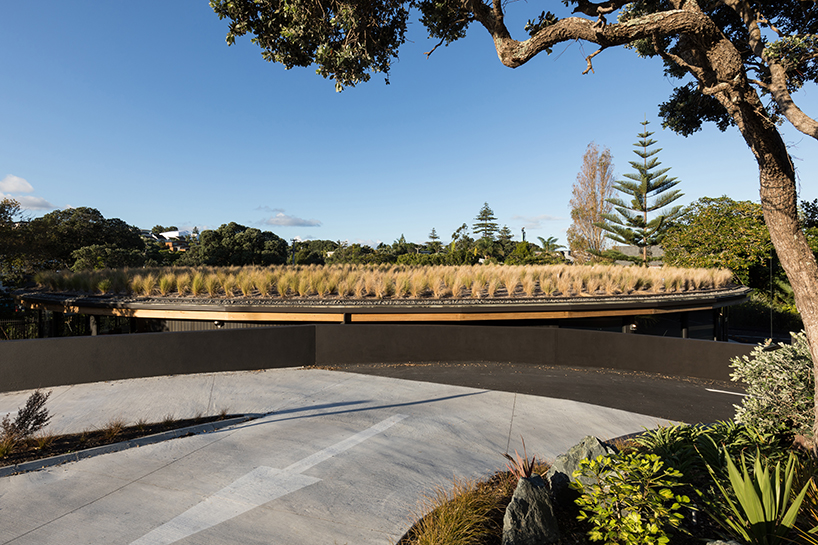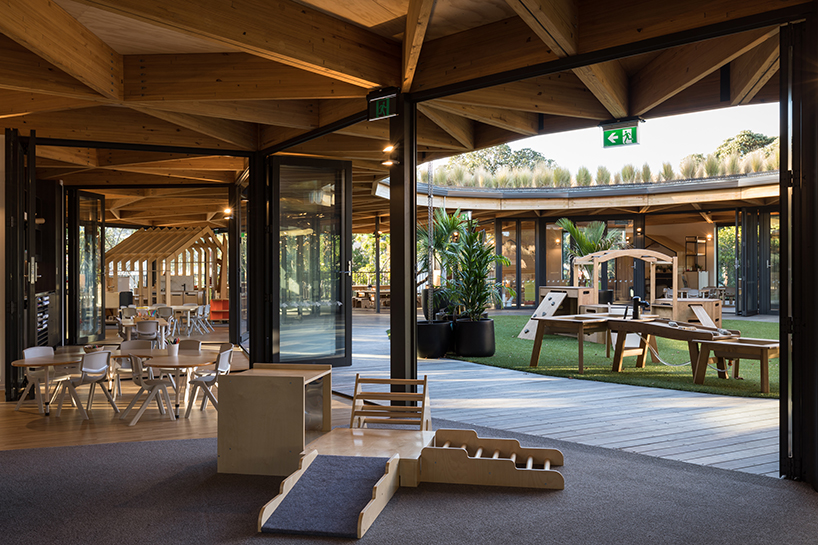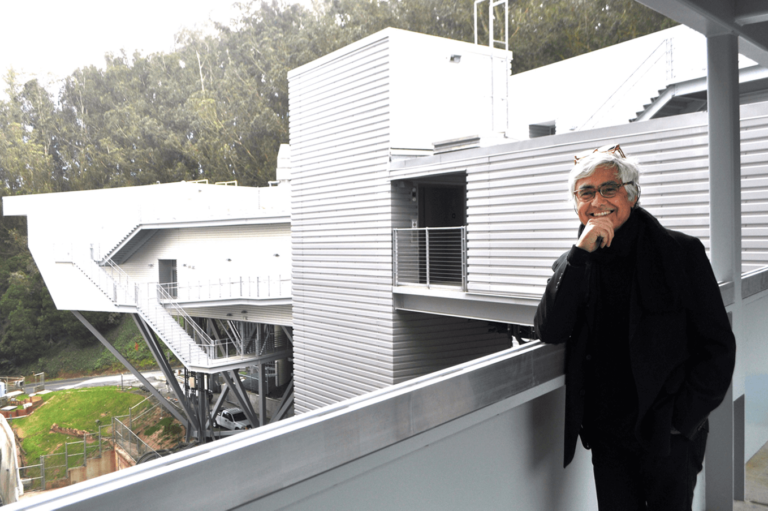CASA tops learning center in new zealand with circular green roof canopy
Kakapo Creek Children’s Garden by CASA
‘Kakapo Creek’ is an early learning center for up to 100 children in the heart of Mairangi Bay, Auckland, New Zealand. Led by Collingridge and Smith Architects (CASA), the project is founded on the Maorian concept of Nga Hau E Wha, the four winds, symbolizing a meeting place for people from all backgrounds. CASA translated that notion into a circular building punctured at the center to host an open-air playground with four main classrooms arranged around it.
As with every other project, the practice pairs sustainability and wellbeing practices with architectural exploration to achieve holistic integrity. read on more to find out how.
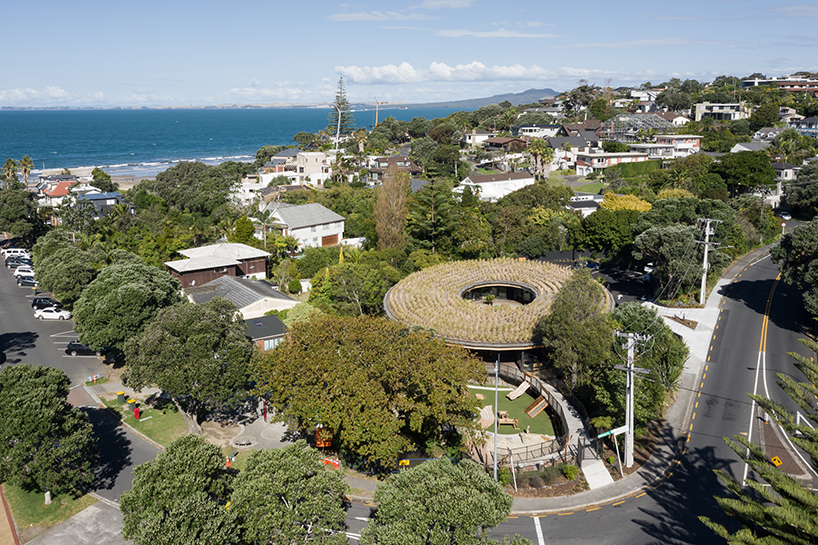
all images © Mark Scowen
a curved volume linking four classrooms to a central playground area
The architects (see more here) derived the shape of the ‘Kakapo Creek’ curve from the shape of the stream at the site boundary on the northern side, helping root the building in its place. This sense of connection extends inwards, where all four classrooms are fully glazed onto the playground to link between inside and out, and between the rooms themselves. Such extensive glazing encourages natural ventilation and brings in plenty of daylight throughout the day — eliminating the need for artificial lighting or cooling. 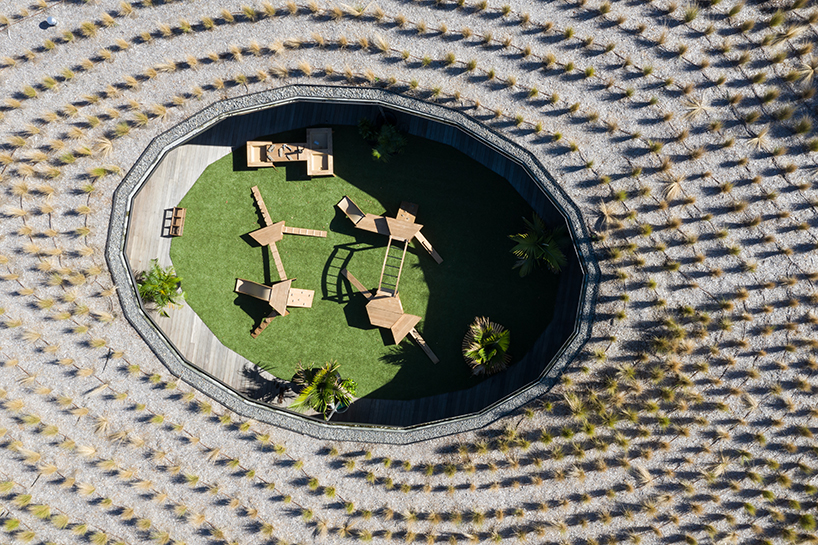
keeping sustainability in mind, from floor to roof
The learning center is crowned with a timber glulam / ply canopy and green roof, further unifying the spaces beneath, and blending the learning center into its natural environment. Furthermore, ‘the green roof reduces rainwater roof off by over 50%; it gets discharged to the ground below the building, where it is cleaned by bacteria in the soil and gravel and eventually filtered back to the stream,’ shares CASA.
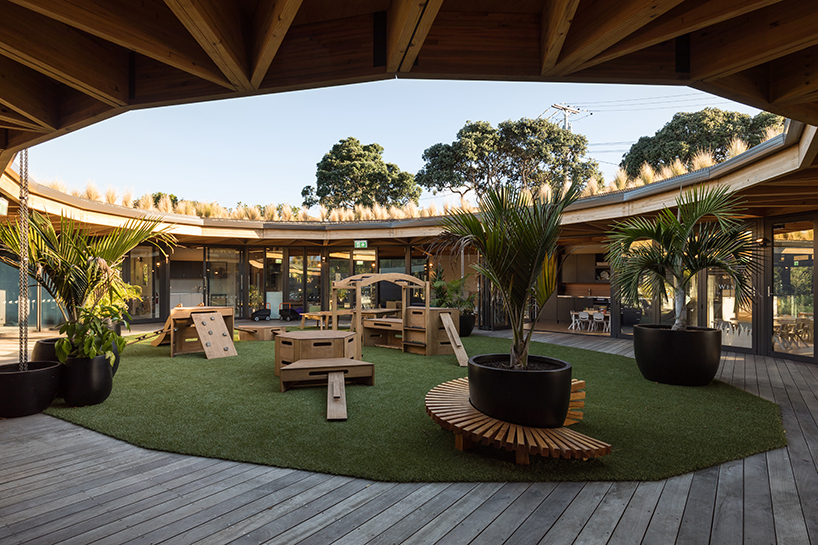
The curved learning center is characterized by a wooden framework that trickles down to the playground finishes, made up of repurposed materials frome existing houses. Complementing the warm-toned structure is extensive landscaping around the building and on the roof with native plants to enhance biodiversity. More importantly, careful placement of the building meant only three small trees needed to be removed but were quickly replaced with far more new additions. 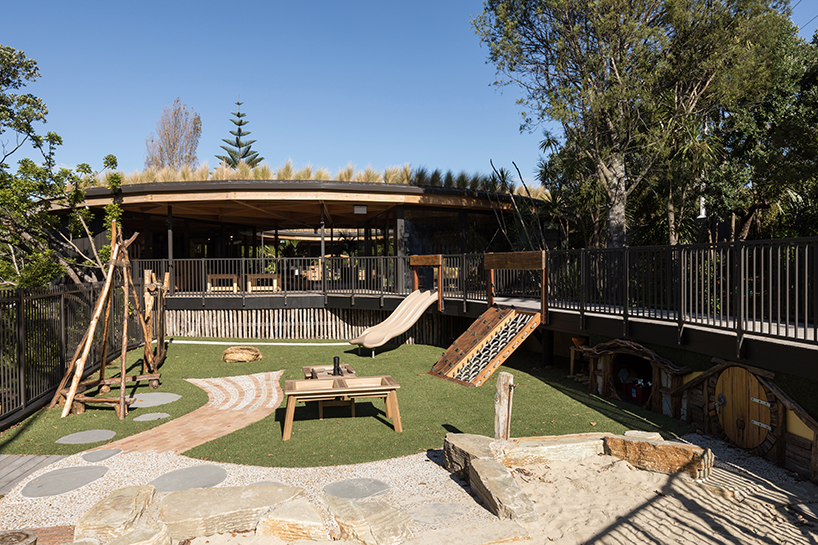
Other features to help achieve ‘carbon zero’ goals include heating and cooling provided by electrical heat pump units hidden above the ceiling in bathrooms; low LED wattage; glazing low-e to reduce heat loss;
and finally, roof and wall insulation well over building code minimum.
