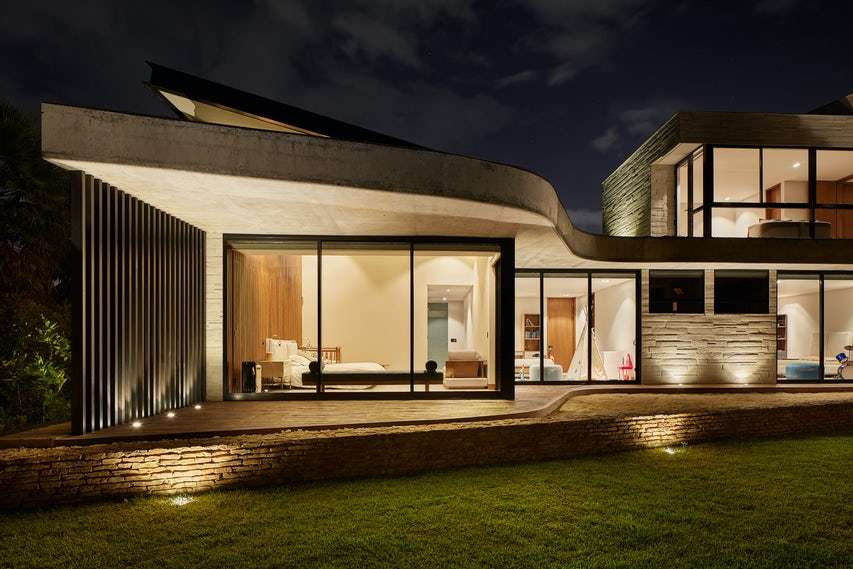CASA PIANO // Vicaria Arquitectura
Text description provided by the architects.
In the heart of Rionegro, in eastern Antioquia, the CASA PIANO arises, a project formally inspired by the resonant box of strings, a central icon in the interior of the home. Unconventional forms interrelate the volumes, opening the house on each of its facades. We can say that the CASA PIANO is not part of a defined volume, it is one of those works that deserve to be contemplated in detail, to analyze the intent of the sinuous sketch with which it was designed.
Outside the main scene; A tree protected and sheltered by a concrete line inspired by the delicate shapes of a grand piano that connects the volumes of the office and the main house.
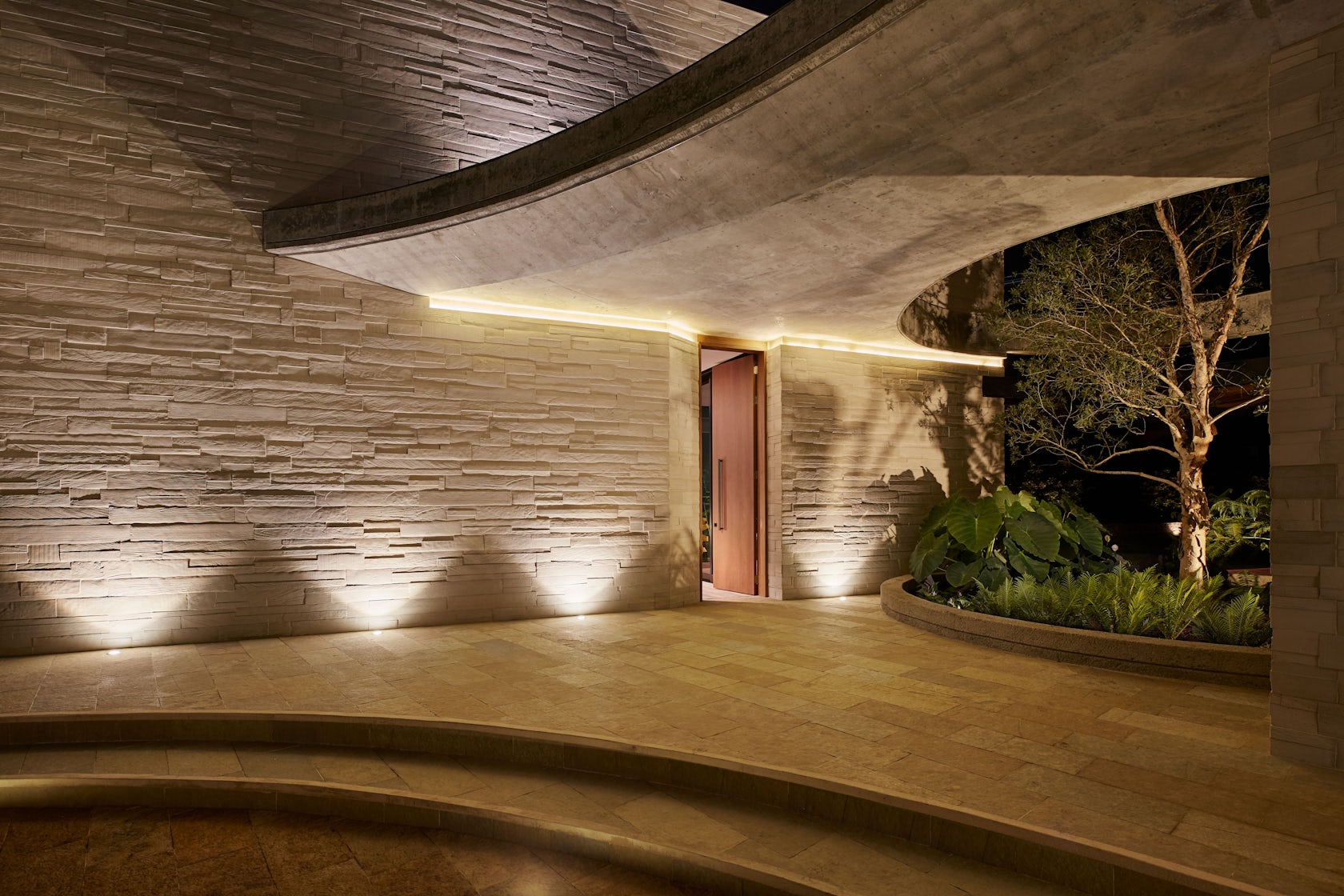
© Vicaria Arquitectura

© Vicaria Arquitectura
To the north it ends with a wall blurred in vertical lines that with its organic development opens its view through cracks to the outside. The fully open south facade becomes the main visual of each of the rooms.Inside we find unexpected developments, contemplative areas, defined spaces not cloistered. Leaks and connections with the outside and the vegetation behave as the DNA of this project.
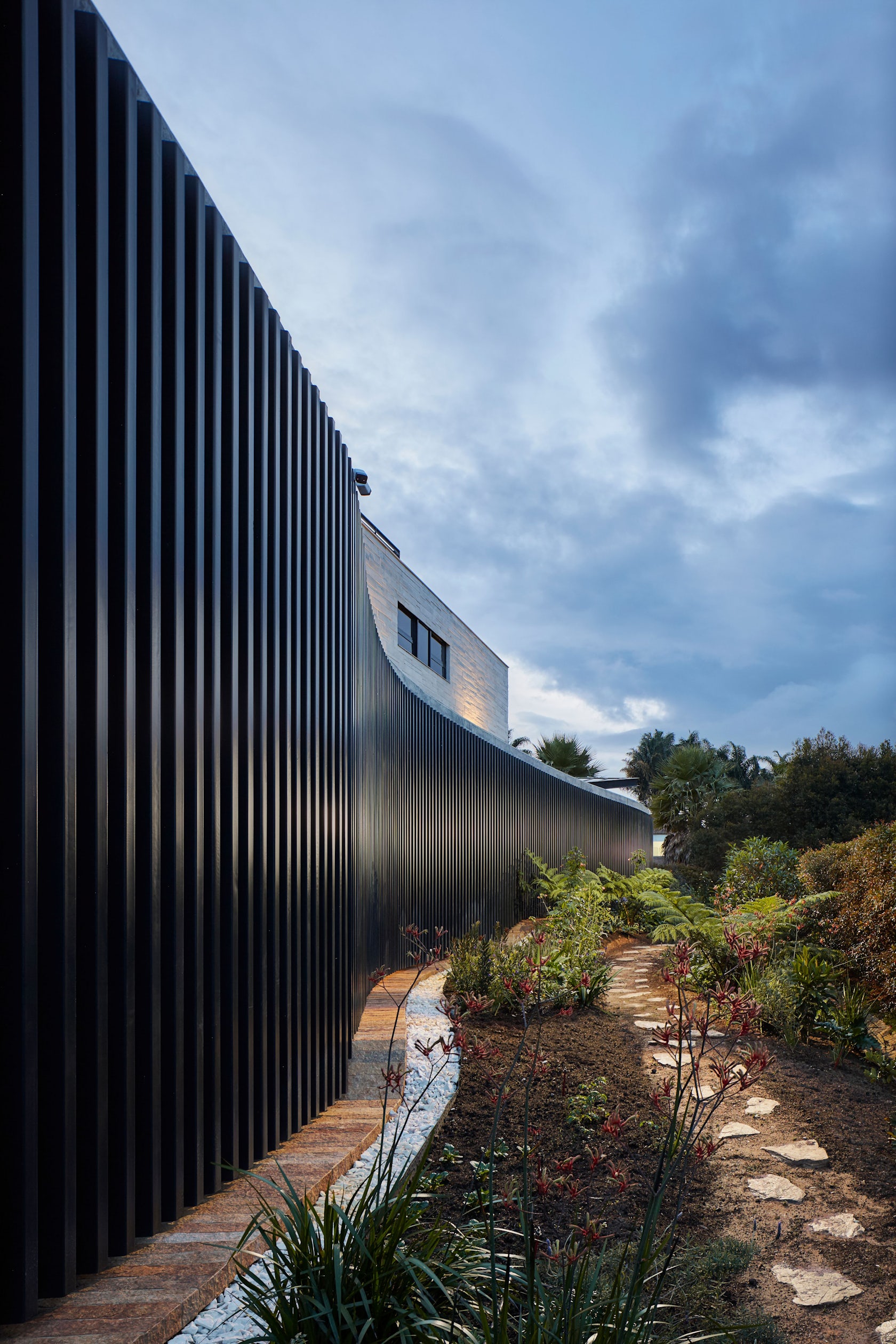
© Vicaria Arquitectura
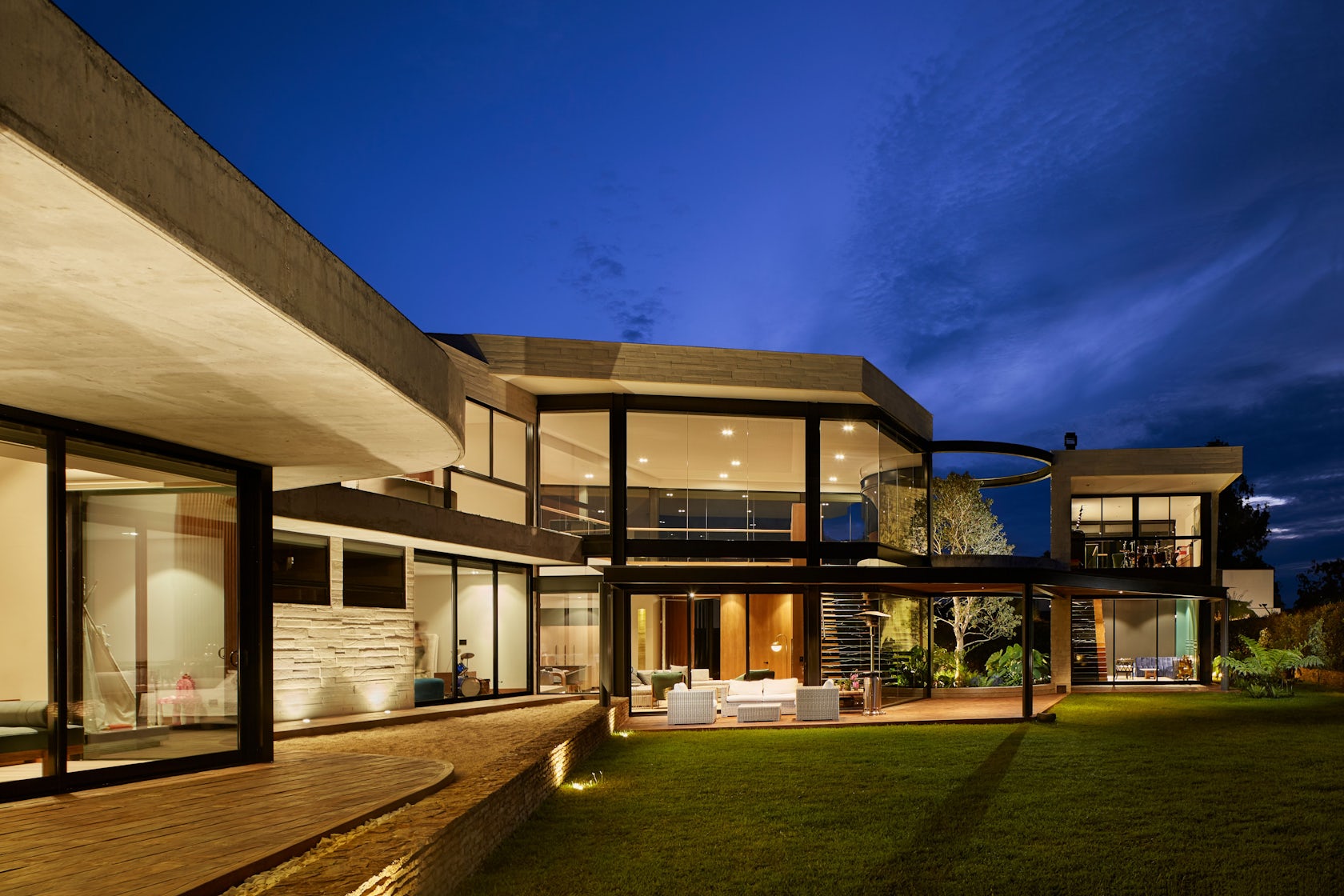
© Vicaria Arquitectura
Sculptures and paintings by different artists connect and relate directly to the sculptural forms and details of architecture.CASA PIANO is simply not just another house, as unique as its inhabitants, like many of our projects, it becomes an icon in the best VICARIA ARQUITECTURA style..
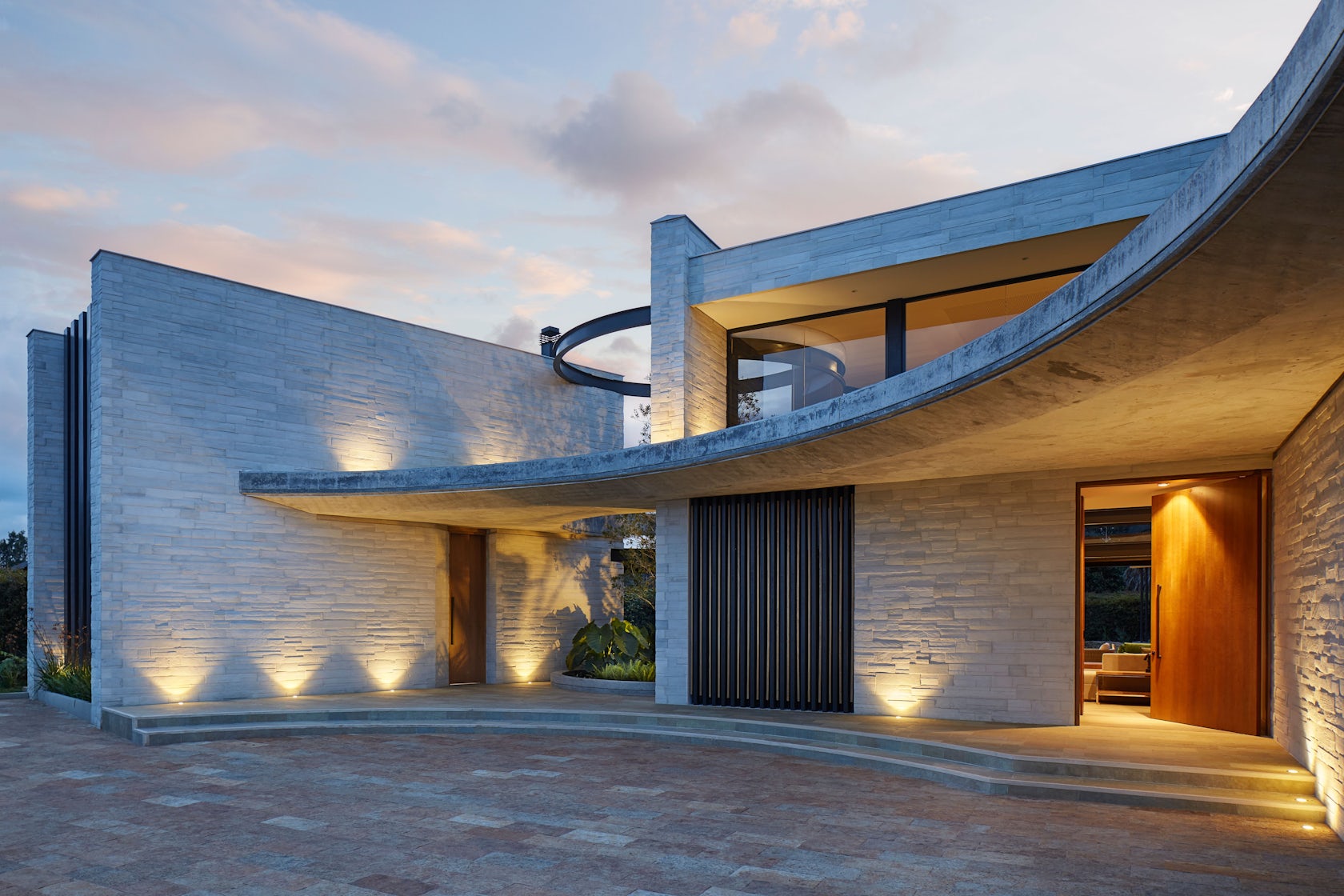
© Vicaria Arquitectura
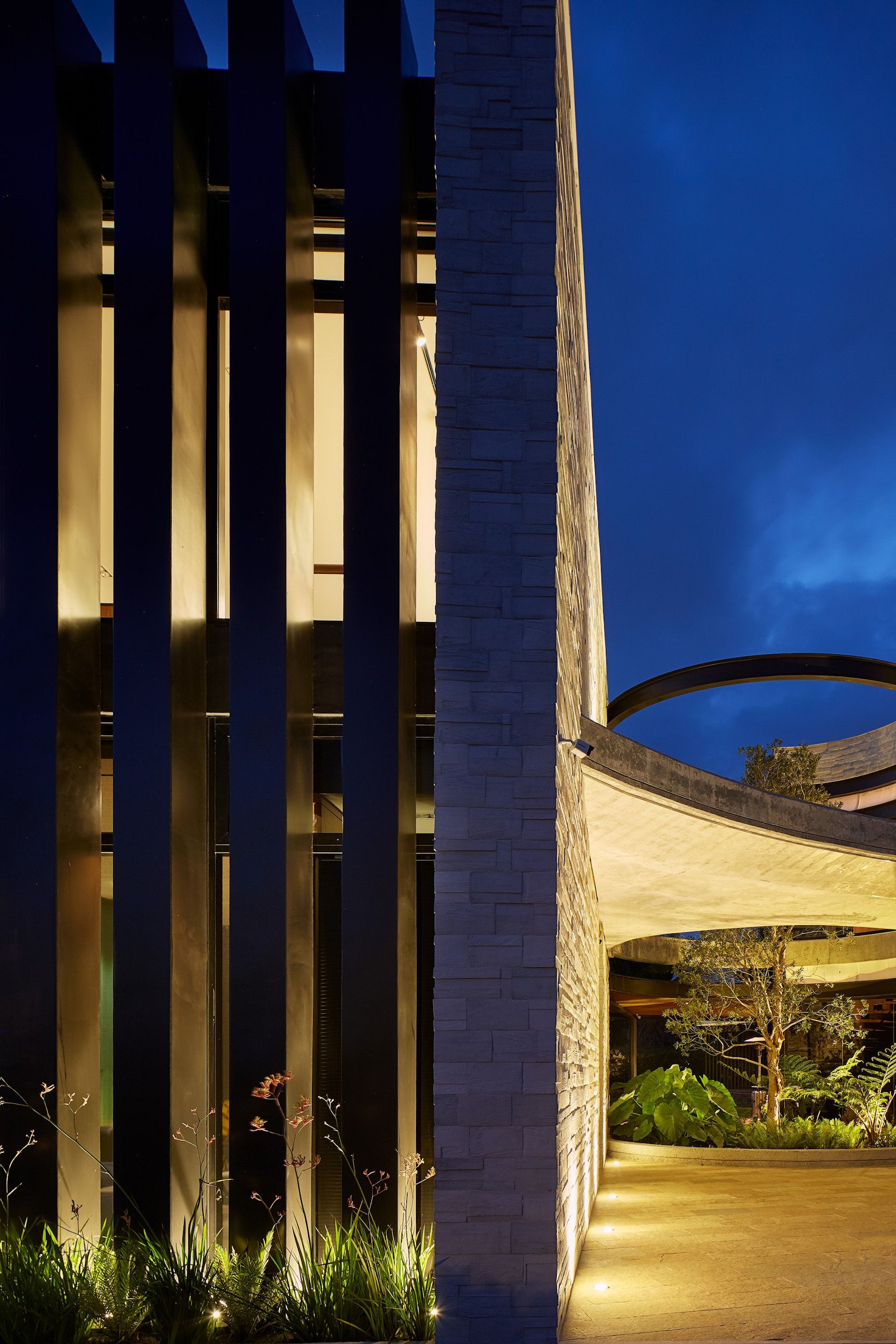
© Vicaria Arquitectura

