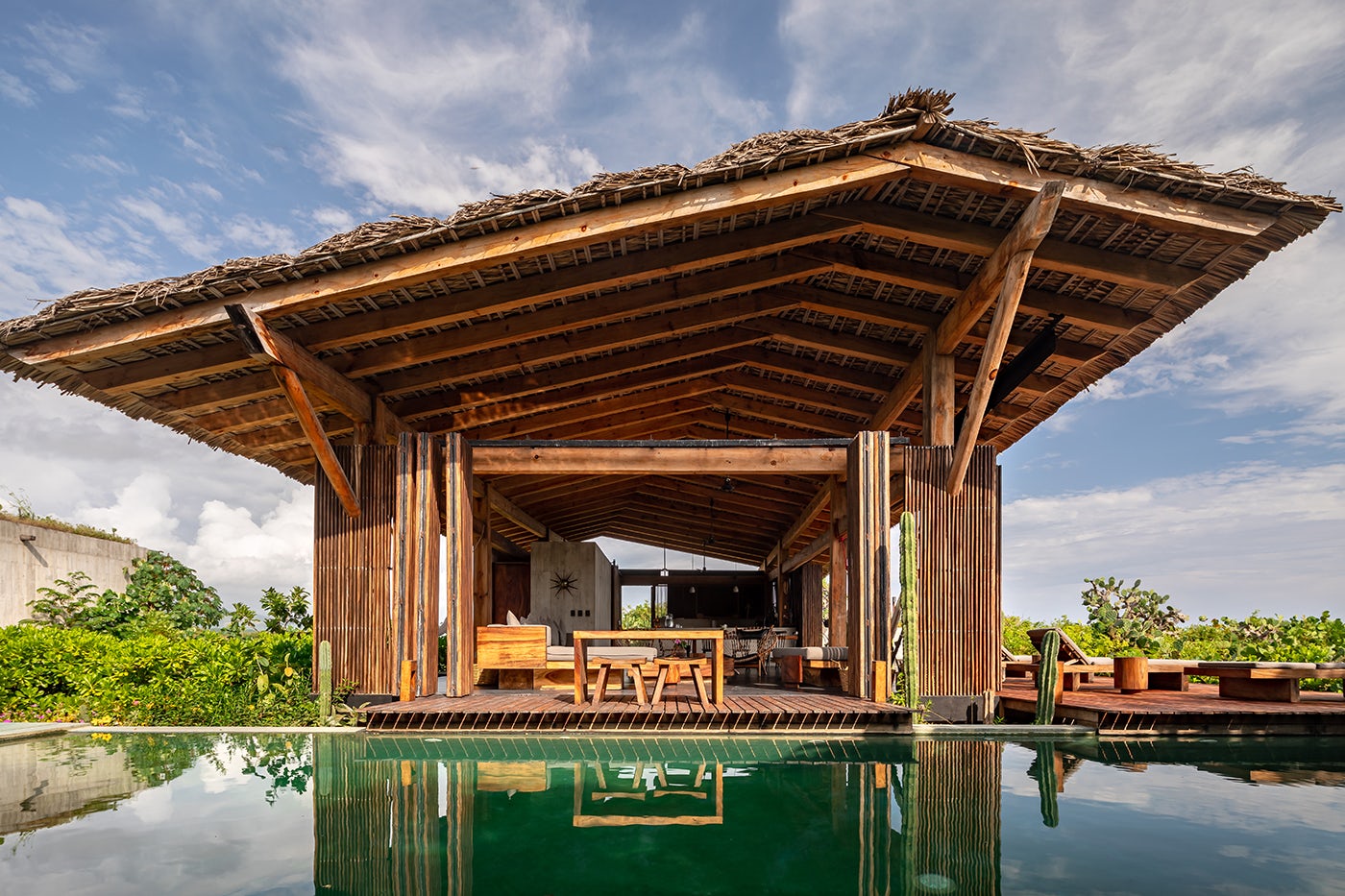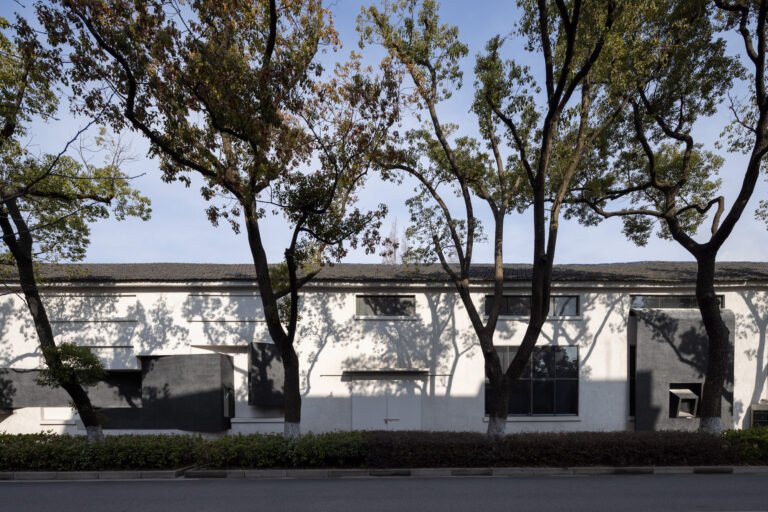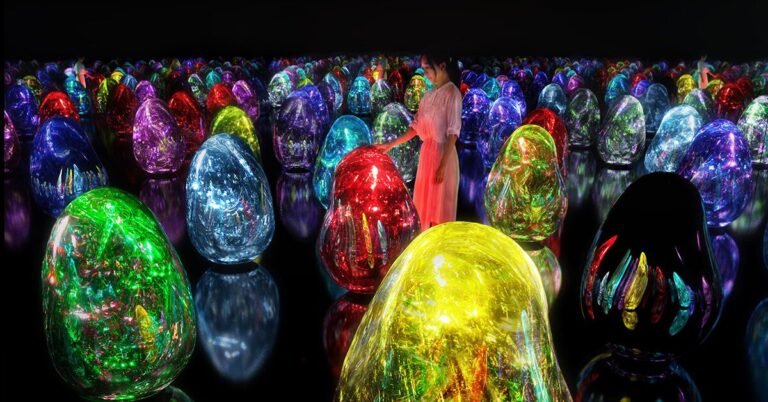Casa Malandra // TAC
Text description provided by the architects.
Two rectangular volumes that converge at their center define the configuration and dynamics of the typical courtyard house, containing part of the existing vegetation. We included a natural mirror of water to generate a new microclimate for the site. Both pieces, assembled from their structure of concrete walls and wooden facades, are connected through a pergola that filters the light from the courtyard.
At the same time, on its long sides, it extends toward the sea and the mountain, allowing from its location dialogue with the territory.

© TAC

© TAC
Each volume resolves the bedrooms. Among them are established what we call “magical places” or meeting spaces. Thanks to the endemic vegetation invading the house, in turn, articulates the circulations of the paths. The social area is concentrated and protected by the structure of the “Palapa”. The pool accompanies it on its shorter side, establishing an extension of the main room towards the sea; its morphology is consistent with the neighboring houses, providing continuity to the immediate context of the place.
To minimize the environmental impact of the construction, we protected the original vegetation in a temporary nursery.

© TAC

© TAC
Then it was retransplanted to the roofs of the modules, giving them back their space, creating new green roofs that could be visited and had a positive impact on natural climate control..

© TAC

© TAC


