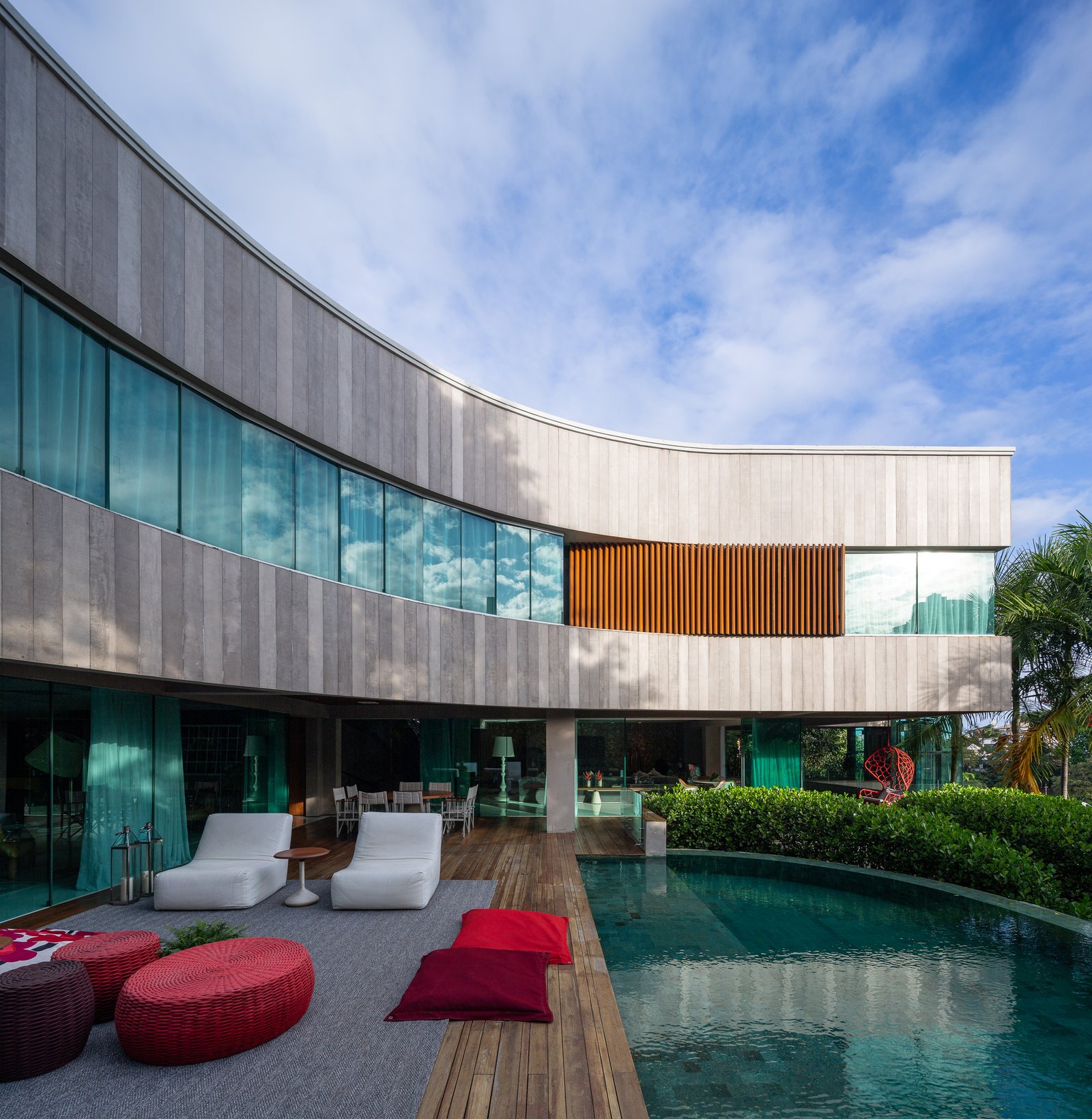Casa do Parque House / Sidney Quintela Architecture + Urban Planning
Casa do Parque House / Sidney Quintela Architecture + Urban Planning

- Area :
8073 ft²
Year :
2015
Manufacturers : thyssenkrupp, 7BALL, Artimex, Básica Home, Demuner, Ornato, Pavimenti, Portobello-
Lead Architects :
Sidney Quintela

“Casa do Parque” house is located in Salvador/Bahia in Brazil. It is a renovation project, but the house was completely redesigned in order to match the owner´s requirements. The goal was to create more floor areas and improve the living flow.






In terms of materials, the scheme envisaged glazed walls and textured concrete onto the facades, beautifully applied to create a friendly contrast to the surrounding landscape. This was carefully chosen, providing a surprising patch of lush greenery that can be seen from each level of the house.

It is approached by two accesses at the lower level, which is at the same level as the garage. One access is through a panoramic lift that connects all the 4 levels of the house and the other access is through an external staircase on the lefthand side, conceived to be as green as possible, leading all the way up to the living areas, which include swimming pool, decking area, and Spa.

The result of the project is a contemporary house that integrates the outside with the inside area by adopting big windows which also allowed maximizing natural light and natural ventilation. Thus, all the openings were designed to take full advantage of the singularities of the plot, the abundant native vegetation that surrounds the house gives its occupants privacy and pleasant natural scenery.









