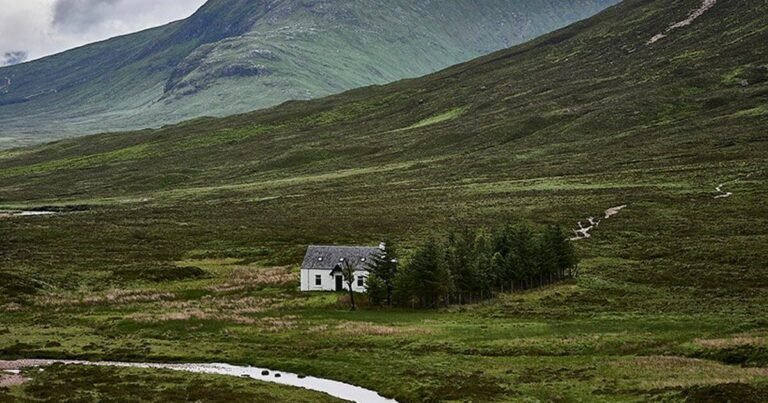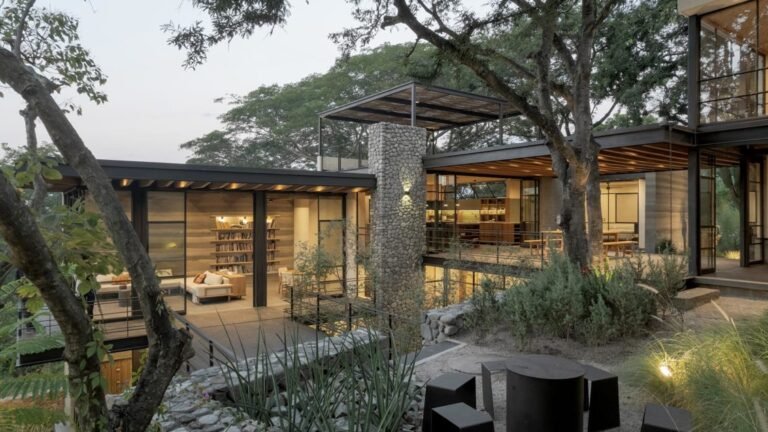Casa Cosmos // S-AR
Casa Cosmos is a small house placed nearby Puerto Escondido on the Pacific coast of the state of Oaxaca, Mexico. The house is composed by three main elements. The first element is a center or hard nucleus, built with concrete slabs and columns with a brutal finish. It shelters the habitable space under the roof: a reduced program that includes one bedroom, kitchen-dinning room, living and bathroom.
Architizer chatted with Cesar Guerrero and Ana Cecilia Garza from S-AR to learn more about this project.
Architizer: Please summarize the project brief and creative vision behind your project.
Cesar Guerrero and Ana Cecilia Garza: For us, Casa Cosmos is a very special project, since it allowed us to make a very pure piece of architecture that is strongly related to the nature of the site, first with the nearby vegetation, and later with the sea and its omnipresent sound, later with the view of the landscape towards the coast and the mountains and then with the sky, the stars and the cosmos.

© S-AR
What inspired the initial concept for your design?
The first thing we did to start the project was a site visit. Once we were there, the information we received from the site was very clear: the height the house should have, the level of openness, the level of privacy and flexibility.
From these ideas we thought of a scheme that could synthesize in an easy and practical way the use of the house, as well as the way it should be built, since the place was remote without a city nearby to have the usual construction resources. We think of finding a global solution, a general strategy of action. Thus arose the idea of modulation, of repetition, of a grid that would serve as both a support structure and a structure for the space for the house.

© S-AR
What do you believe is the most unique or ‘standout’ component of the project?
We believe that the most interesting thing about this house is its ability to transform, to change scenarios, to change the relationship between interior and exterior.
The exterior grid of the house in a certain way absorbs the surrounding landscape into a certain area of influence of the house. Later, further inside, the operable enclosures (sliding wooden doors), which at the same time have the ability of change themselves (by means of groups of independent shutters) can generate countless options of experiences, both with the tangible and the intangible: relationships with the landscape and vegetation, such as between light and shadow, the wind, privacy or openness.
In the end, the user defines many things, through changing configurations, in the architecture of the house.

© S-AR
What was the greatest design challenge you faced during the project, and how did you navigate it?
The biggest challenge was to be certain that the construction could be done efficiently and with the quality that all of the involved in the project were looking for.
In a certain way we wanted the piece of architecture to have enough quality to dialogue with the nature of the site. We thought that if a work would already be done in that place, all the efforts and resources that would be necessary should be very worthwhile, with the idea that this architectural intervention would generate even more value to this place.
Being built in an isolated place, the most important thing was to use both material and human resources intelligently. Generating a coherent construction technique, as well as a teamwork technique with local labor. In the end, this process was very enriching for all parties since we all learned from each other.

© S-AR
How did the context of your project — environmental, social or cultural — influence your design?
We wanted to respect as much as possible the nature of the site. Not only the visible or tangible nature, but for example the telluric component of the area, which is not visible. Likewise, the local labor, which has a lot of knowledge about artisanal processes for the production of small-scale objects such as construction processes. All this was taken into account to inform the project. For us, material resources for an architecture work are as important as human resources. A mixture of these resources enriches the quality of the works. When that kind of exchange of knowledge and information happens, the process of building architecture becomes more valuable, and that kind of value is added to the work.

© S-AR
What drove the selection of materials used in the project?
Basically the project only has 2 materials. Although the structure is monomaterial, made of concrete using different types of finishes (for columns, beams, walls, slabs or pavements) as explorations of the expressiveness of the same material. Selected for its strength, durability, economy and low maintenance. The second material, complementary in a certain way, is the wood of the enclosures (sliding doors). Selected for the extensive knowledge of its use in the area and also because we believe that it provides a warmth that makes spaces more human, while allowing flexibility and more immediate transformation over time.

© S-AR
What is your favorite detail in the project and why?
There are many, too many in fact. But we believe that the best thing on the one hand is the idea that the house is a cosmos in itself. A union of different geometric elements coexisting in harmony perhaps attracted by some forces or certain invisible rules, as happens in the cosmos.
Some of these elements make up the staircase, the swimming pool, the rain gutter or some perforations in the walls that are windows or the reflecting pool on the roof terrace to see the stars at night. They are geometric details that coexist in the middle of the freedom of forms of the vegetation and the landscape that surround the house.

© S-AR
How important was sustainability as a design criteria as you worked on this project?
We always try to make our work sustainable. Using the appropriate technologies for each project, which are informed by the construction sites. These technologies include reasoning and knowledge in the use of available materials, as well as existing construction processes that can be translated into a new construction research. That is, give importance to the labor, invest in people, in knowledge, not only in materials.
The idea of constructability is very important in our work, since this translates into rigorous thinking about how the different elements of a project will coexist, always seeking an economy of means and the least possible impact on the site.

© S-AR
In what ways did you collaborate with others, and how did that add value to the project?
The greatest collaboration was with the local labor, since their knowledge in the use of materials helped to obtain the quality and constructive character that we were looking for the work. They made samples of everything and together we selected which ones would be used. This happened both with the elements made of concrete, and with those made of wood.
This collaboration is reflected in the tactile and aesthetic quality of the work, but also in its philosophical character, since it is a mixture of material and human resources. Architecture is teamwork, so it is made up of many types of complementary knowledge. We believe that when all the parties are involved and everyone has a voice and a vote (and not only is the voice or vision of the architect above all) that makes a work of architecture more complete and valuable.

© S-AR
Were any parts of the project dramatically altered from conception to construction, and if so, why?
No, in fact this work was built quite quickly surprisingly for us. The whole process went very fluently, from the design part of the house to the construction. We were really surprised by the quality and ability of the local labor. And now we value it even more because we know its great potential.

© S-AR
How have your clients responded to the finished project?
We think they are very happy with the house. We know that they use it a lot and many of their friends also as guests. We are happy with the fact that their investment, their time and their trust on us as designers and architects have given them good experiences.
What key lesson did you learn in the process of conceiving the project?
That the most important thing is to know the site of the project. Basically half of the success of an architecture project is how it will relate to the site. So it is very important to visit it before starting a design process. Gradually the experience helps you to imagine the places you already know but it is important to visit, refresh your memory or always know more and better the places.
The architecture needs that information to become real. Finally, our work is not about imagining architecture but about making it, and that implies knowing a site and a real context.

© S-AR
How do you believe this project represents you or your firm as a whole?
We see this work as part of a larger body of work of S-AR, our architecture design studio.
Of course it has a particular value and is resolved in a particular way, but at the same time it shares values, concerns and general reflections that we have in S-AR. Let’s say that it share a way of thinking about the profession and of using architecture as a research tool to generate knowledge around the act of design and construction.
In a certain way, each work adds more layers of information to that body of work, relating in a different way with other previous works, having crossed or complementary readings that will even inform new projects and future works of S-AR.
How do you imagine this project influencing your work in the future?
On the one hand, this work has opened up new possibilities for research on small-scale housing, especially housing in natural places. This has brought new opportunities in other projects to explore hypotheses of maximum habitability and refuge (achieving maximum experiences) with a minimum use of resources.
On the other hand, it has currently also brought us clients for projects in sites of a similar nature, since the people who know this work are interested in how to have this type of experience without building too much, using their resources intelligently and respecting the nature of the sites.
Credits / Team Members
Architecture: S-AR. Architects in charge: César Guerrero, Ana Cecilia Garza. Collaborators: María Sevilla, Carlos Morales, Luis Fernando De la Garza. Photography: Camila Cossío, Claudio Sodi. Interior Design: S-AR, Aránzazu de Ariño, Claudio Sodi. Landscape Design: S-AR, Aránzazu de Ariño, Claudio Sodi. Supervision: Patricio Sodi, Claudio Sodi, Aránzazu de Ariño, S-AR.
Builder and General Contractor: José Ramírez. Structural Engineer: CM Ingeniería. Civl Engineer: Fermín Pérez. Carpentry: Ubaldo Ríos. Blacksmith: Mario Ramírez.
Materials / Products
Concrete, Wood, Steel.
For more on Casa Cosmos, please visit the in-depth project page on Architizer.



