casa açucena rises fifteen meters from the ground and lives within a forest in brazil
casa açucena lives within the rainforest in brazil
Residential Casa Açucena rises fifteen meters through stilts penetrated into the earth and resides within the core of a forest in Brazil. Architecture studio Tetro studies the integration with nature, use of apparent materials, and exploration of empty spaces, placing their clients within the tradition of Brazilian modern architecture as a starting point before branching out to test the limits of contemporary architecture. For Casa Açucena, architects Carlos Maia, Débora Mendes, and Igor Macedo saw the steep slope not as a challenge to conquer but as a benefit to maximize the gifts of nature that surrounds the earth of the project.
A place immersed in lush Atlantic Rainforest nature, the terrain thrives with large leafy trees, foliage, shrubs, birds, and wild animals and features topography with a steep slope, a characteristic of the Nova Lima region in Minas Gerais. This is the place where the trio decided to insert Casa Açucena, within the heart of nature to feed the residents’ thirst for sanctuary and serenity. Trees and branches almost brush against the architecture, concealing the house at a first glance. The generous windows that carpet the boxy structure reflect the images of the nature outside, blurring the spaces solely with the glass materials. The architects paid attention to the needs of the place first and foremost before bringing it to the table to discuss with the residents.
During the first contact with the terrain, they saw the need to maintain the natural characteristic and asked themselves how they could build a place with such a steep topography while retaining contact with nature. They wondered how they could give its residents the daily experience of looking up and seeing the sky through the treetops. As they sought to answer these questions, they gravitated towards elevating the home fifteen meters above the ground level to induce the act of looking upwards, from the ground and canopy of trees to the sky. The move testifies to the architectural practice of the trio that carefully studies the premises and conditions presented by the location and the clients before amalgamating them in a way that works well with nature.
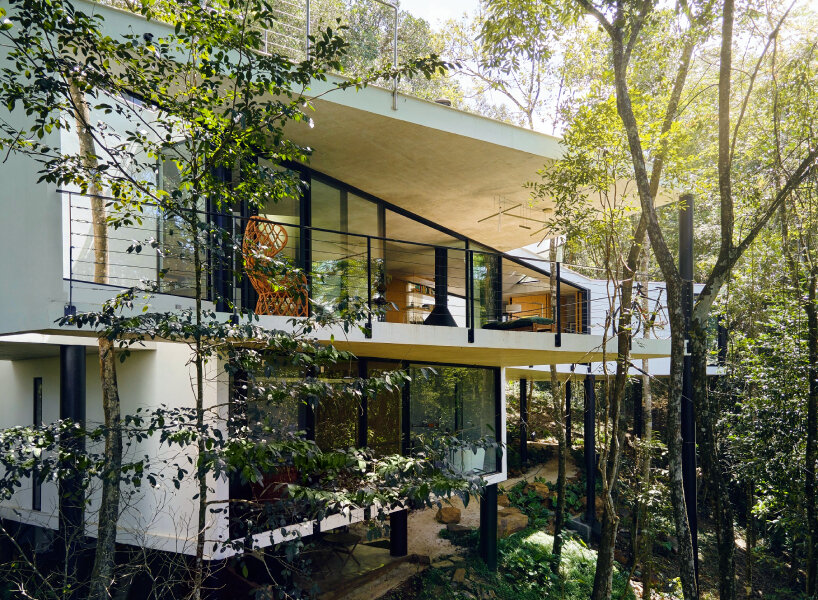
Images by Jomar Bragança | @jomarbraganca
casa açucena rises fifteen meters from the ground
The signature of Casa Açucena lies in the white shade of the exterior and the sometimes pointed ends of the structure. It zigzags as residents move from one end to another, resembling a maze, but minimal, direct, and purposeful when it comes to the functions of an area. Wood with concrete combined with warm light charge the interior with an unhurried pull that tugs the residents to slow down and savor their surroundings. Padding through the space seems necessary with the abundance of light and breadth, thanks as well to the tall ceiling and windows that mark the home’s construction.
Soft, heavy curtains block the view if necessary, perhaps to cocoon the residents in the bask of privacy when necessary, but they also add to the elegance and gentleness of the design. Stepping inside the bedroom, residents can slide the windows to clear away any obstruction between them and the forest. In the bathroom, a lone bathtub positioned beside the windows hints at immersing the body in a well-deserved, meditative bath while enjoying the view. Nature appears here, there, and everywhere, and gazing upon the sway of the trees while listening to the rustling of the foliage tone down the weight of a burden.
Imagine working from home, but inside Casa Açucena: hourly calls and meetings end with a sip of one’s favorite drink while the shoulders lean on the window frames, staring at nature’s offering and soaking its relief. As the house curves around, the scenery changes with the raised patio just outside the first block of the house. The wooden floor pays homage to the raw materials of the Earth, while the maximized space invites gatherings and parties within the humble abode. Not far from the area, a geometrical pool sits, encouraging anyone to take a dip and rise above the water to see the sheer grace of the greenery. Casa Açucena defies the indulgence in the luxury of life through flashy possessions as it prides itself on the classic feel of visiting one’s vacation home outside a city.
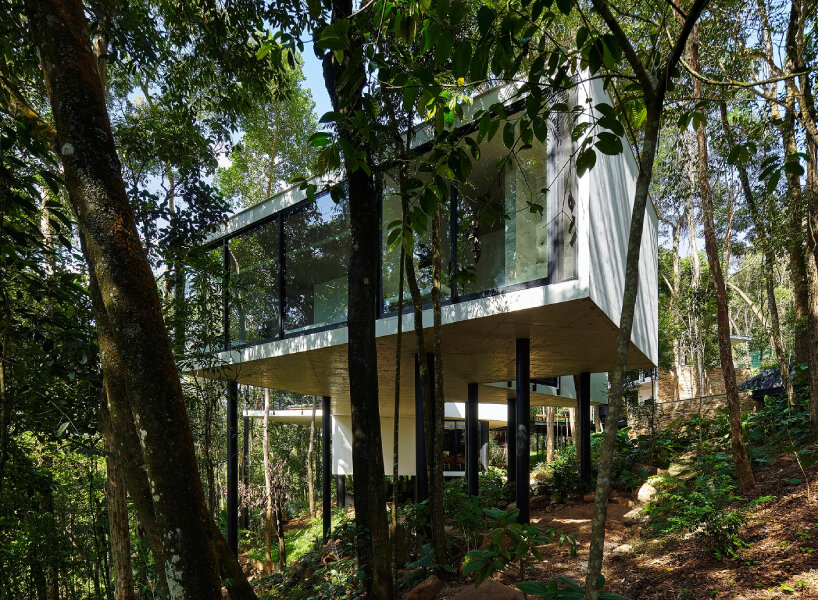
Casa Açucena rises fifteen meters from the ground and lives within a forest in Brazil
casa açucena molds to the terrain
The architects understood that the home’s architecture should mold to the terrain and not the other way around. The house rises above the ground, not impeding the flora and fauna that develop underneath. The program shapes itself by occupying the empty spaces between the trees, and the architects reiterate that no trees were removed during the conception of the house and that the topography remains the same. For the trio, art and nature flow in perfect harmony once they witness the completion. Call it an artist’s residence or a designer’s retreat, Casa Açucena caters to the much-needed reflective and creative state.‘From this point on, no choice or design decision was made by the taste or will of the architects. Everything is a response and is intended to reinforce a concept,’ the architects share.
The house, in its white color, is a surprise to those who arrive. Its randomly placed black pillars blend in with the trunks, making the house look as if it is floating. Its fluid plan, a result of the home’s occupation among the trees, and its openings and folds in the slab, to reach the view of the treetops, generate the volumetry. The architecture is harmoniously inserted next to the natural vegetation but maintains its presence, and surprise and novelty are values inherent to art, as the architects put it. Casa Açucena presents itself as a white flower in the midst of nature, suffusing whoever steps inside with the fragrance of lust for stillness, wildlife, and tranquility.
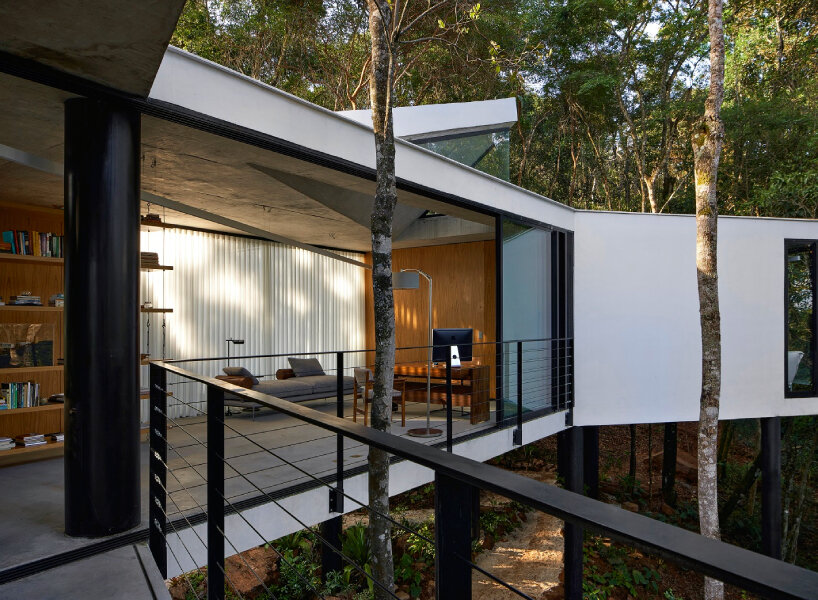
Architecture studio Tetro studies the integration with nature
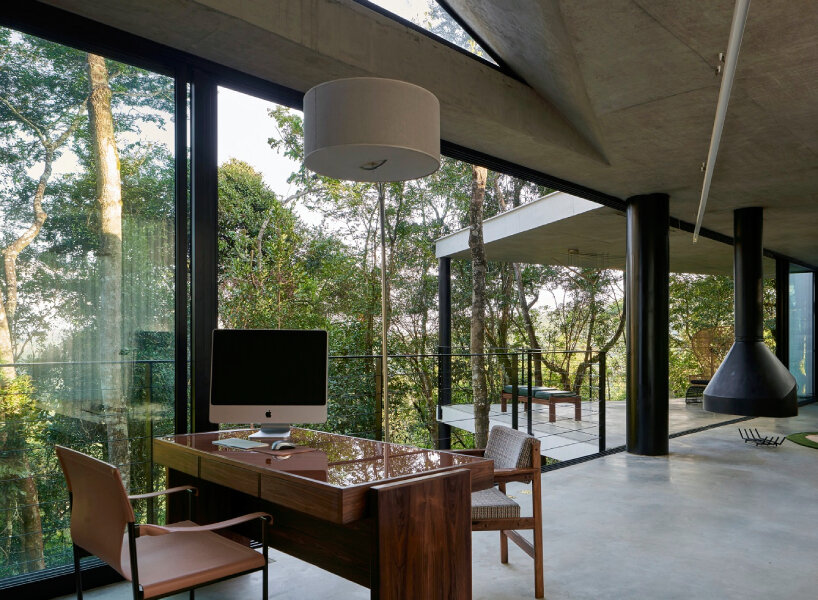
The terrain of Casa Açucena thrives with large leafy trees, foliage, shrubs, birds, and wild animals
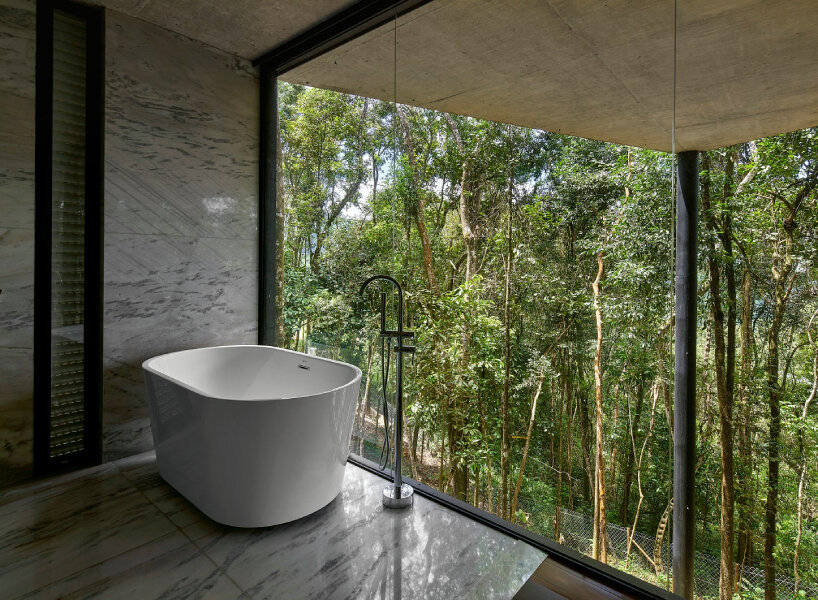
The bathroom of Casa Açucena
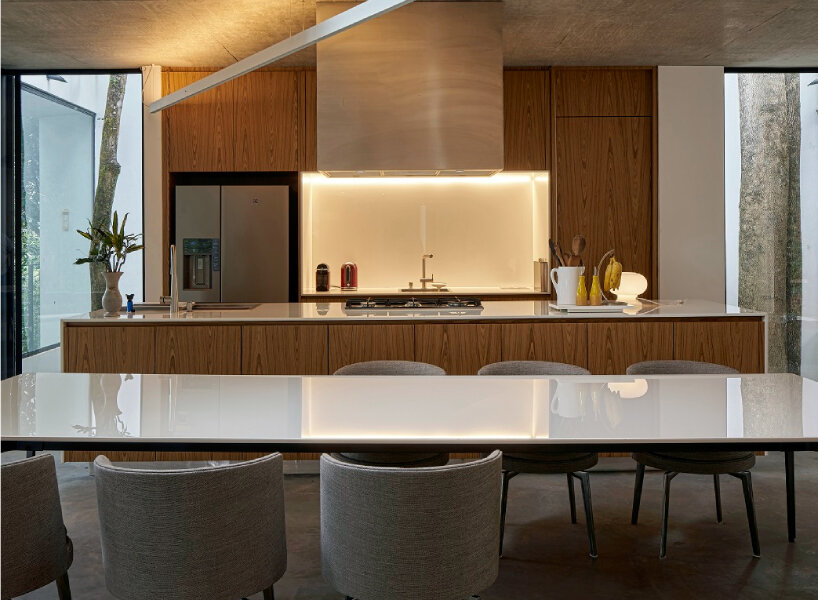
The dining and kitchen space of Casa Açucena


