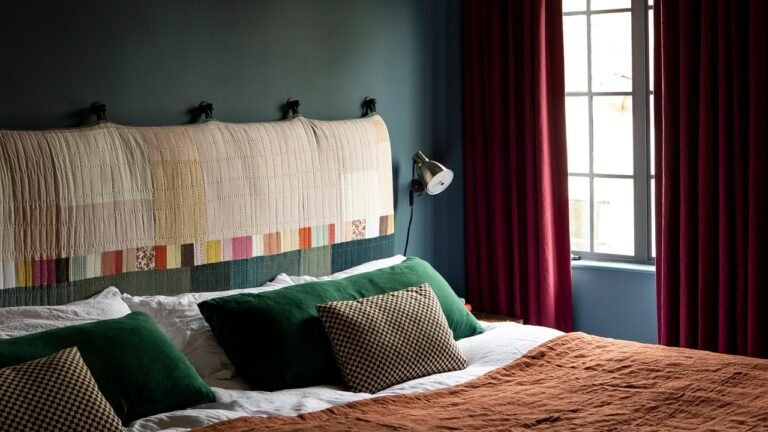Cañales Skatepark / Quintanilla Arquitectos
Cañales Skatepark / Quintanilla Arquitectos


Text description provided by the architects. Text by Lesly Noguerón. Through active participation in the regeneration and creation of public spaces, this project encourages meeting, integration and neighborhood life and promotes the right of young people to inclusive cities.


A simple and concise intervention, based on the needs of the program and on the previous voices of the inhabitants: an underused lot with some illegal invasions and garbage, with a soccer field created by the community.



The neighborhood was born in the 90s, with a lack of spaces for sports and cultural activities. On the lot where the project is currently located, a space like this has always been in the planning, but has not been built until now, so it is the first time that the inhabitants have a complex of these characteristics.


Two covered surfaces were consolidated in a new sports module, offering the necessary facilities for the practice of various sports and outdoor activities in the same space. Through the action of raising the level of one of the parts, the program of two units is separated by an avenue, managing to function as a whole and providing universal access to the complex.


The project creates a new landmark and center of attraction for people of all ages, generating economic activity in the area, impacting the neighbors who, before the intervention, had fences that turned their backs on the street, and today have commercial premises or openings towards the public space.


In a region of extreme heat and sun, shade is essential for the practice of indoor sports, in addition to guaranteeing thermal comfort, which is why the project integrates the shade of trees as natural cover to offer shaded areas for enjoyment and coexistence. In this neighborhood there is also a history of recurring floods, so, by raising the covered sports area, it is guaranteed that, in the event of flooding, the water reaches only the outer perimeter of the complex, but not the interior.

The new civic plaza takes advantage of the fact that there were multiple social, civic and religious organizations that lacked a meeting space. It promotes an open space that generates collective events that serve what they were intended for. But one that is also open for what ever use that the population desires.



The materials used withstand climatic conditions in their apparent and raw state. We used materials with the future in mind, without finishes in order to reduce long-term maintenance, taking into account the availability of materials in the region.



A city is a place where young people should feel welcomed, protected, and cared for. Public spaces should encourage the creation of family and social ties, allowing them to flourish.







