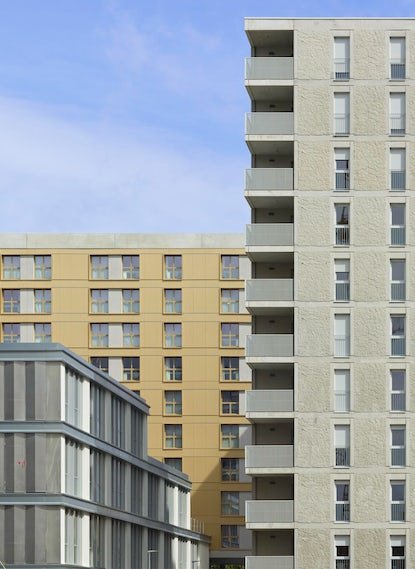Campus Vidal & Forum des Arènes // Taillandier Architectes Associés
Text description provided by the architects.
The district of Les Arènes in Toulouse is organised around its transport hub and a public high school. The site is easily recognisable, with the presence of the “Cristal” building, commonly known as the “Barre des Arènes” block, which is 51.5 metres tall and 230 metres long, towering over the neighbouring buildings since its construction in 1961.
The Campus Vidal is composed of the Vidal higher education college and a student housing project, Artemisia Toulouse.
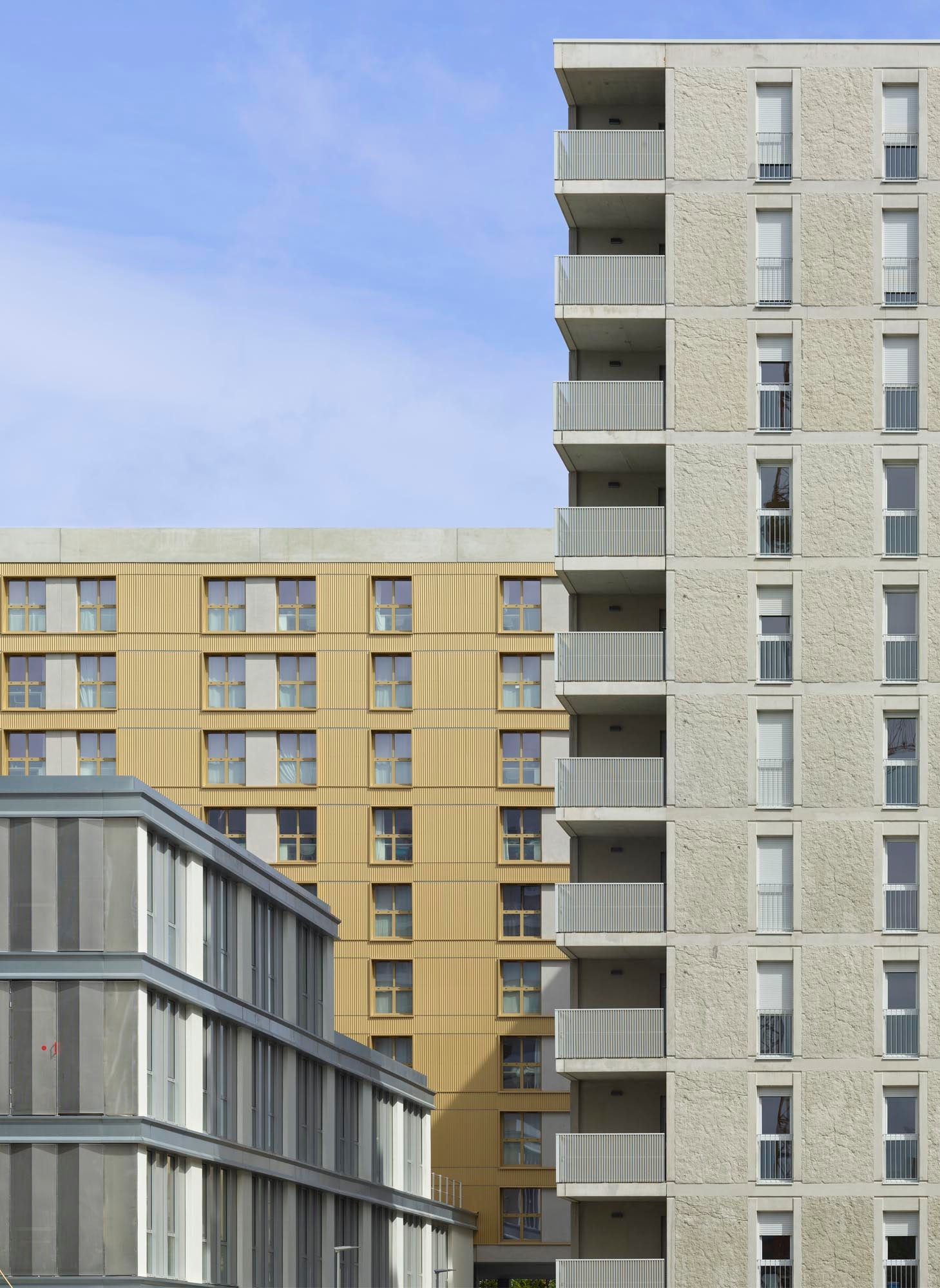
© Roland Halbe
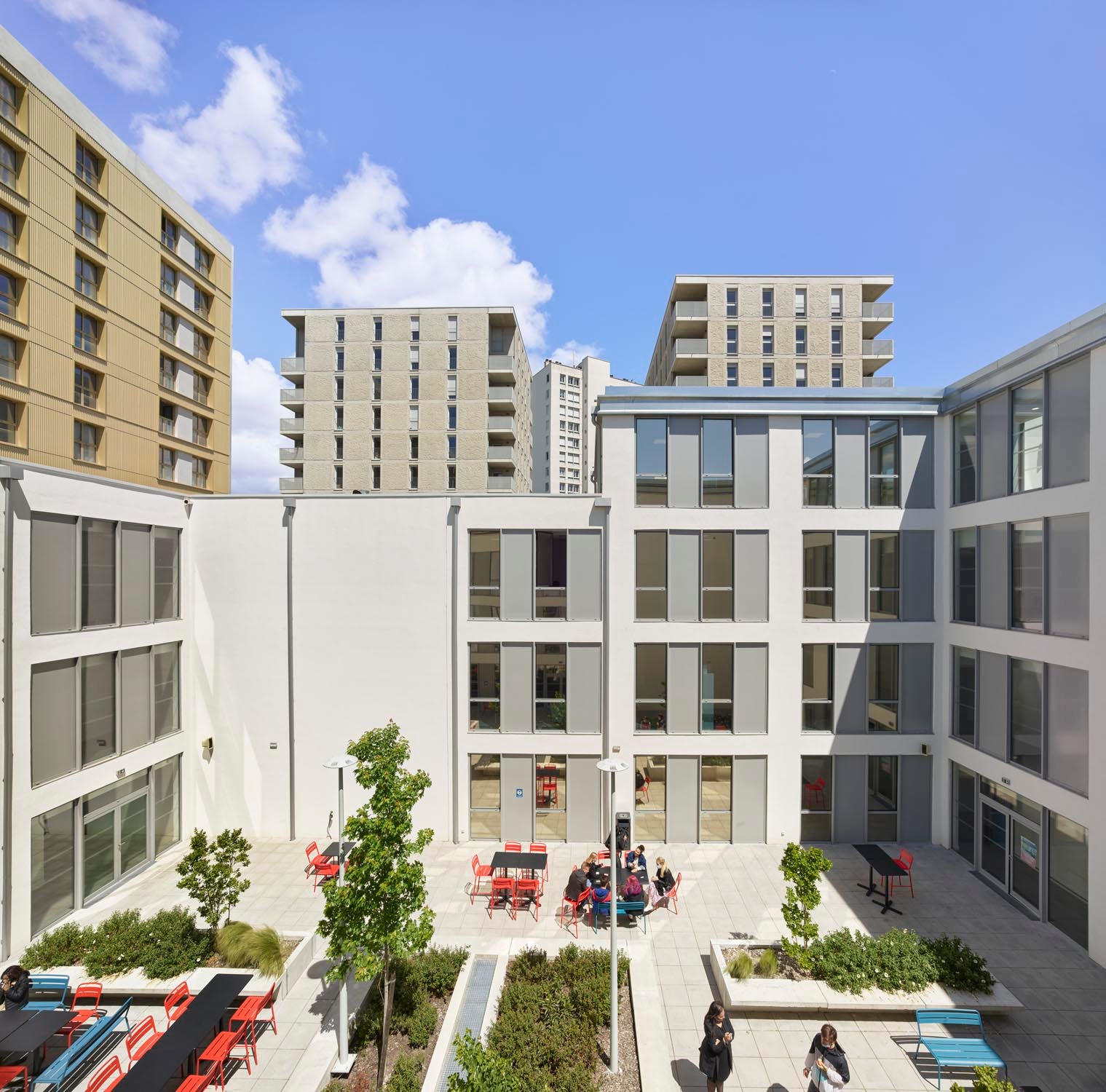
© Roland Halbe
The location of the campus creates a forecourt directly connecting with public transport (train, metro, tram and bus). The main entrance is positioned under a porch which is placed facing the 11 Novembre 1918 Road, to signal and mark the entrance to the residence and the college. The campus facades address the urban space along the lines of the urban development plan, with passages allowing the site to be crossed from north to south.
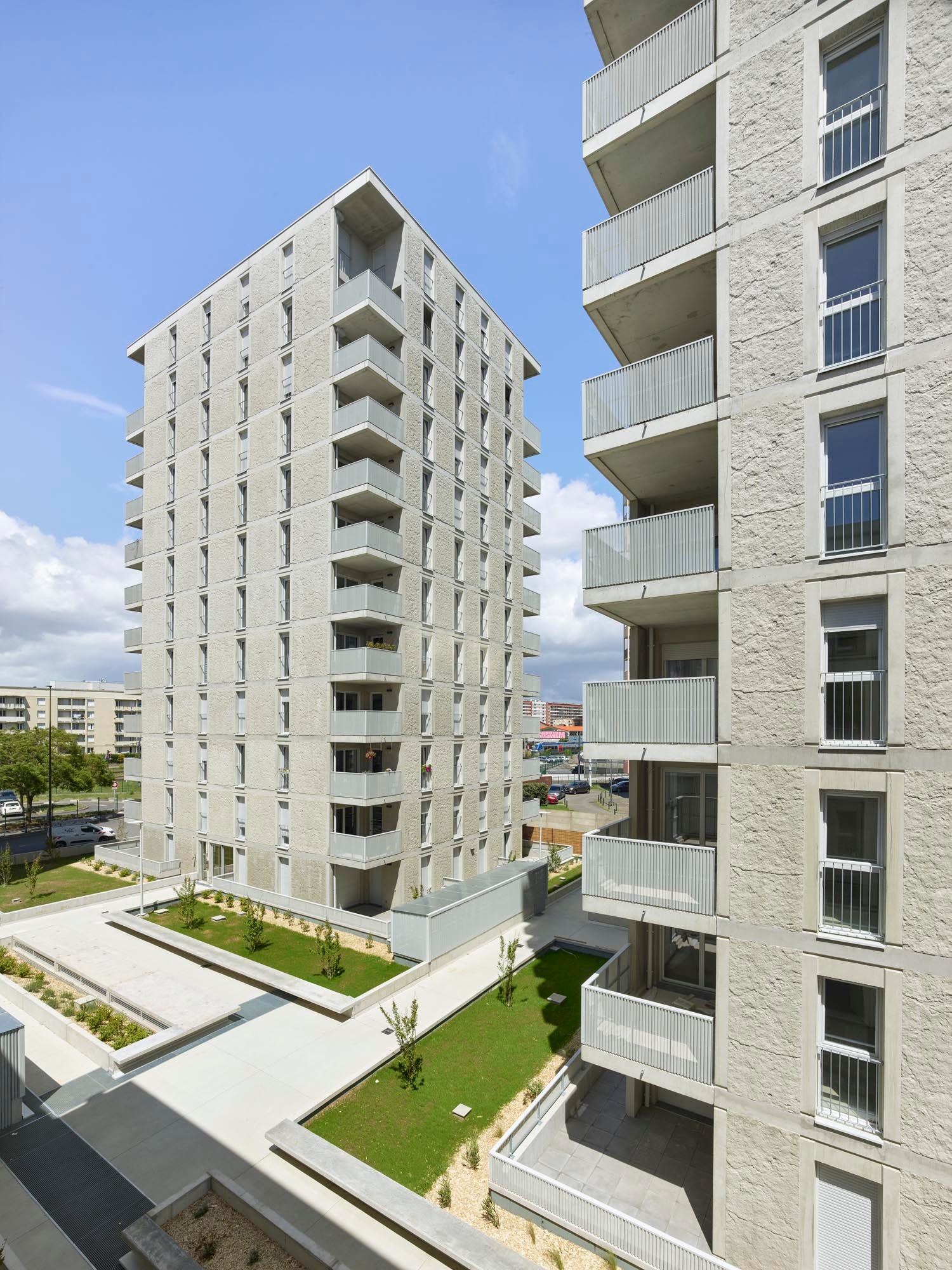
© Roland Halbe
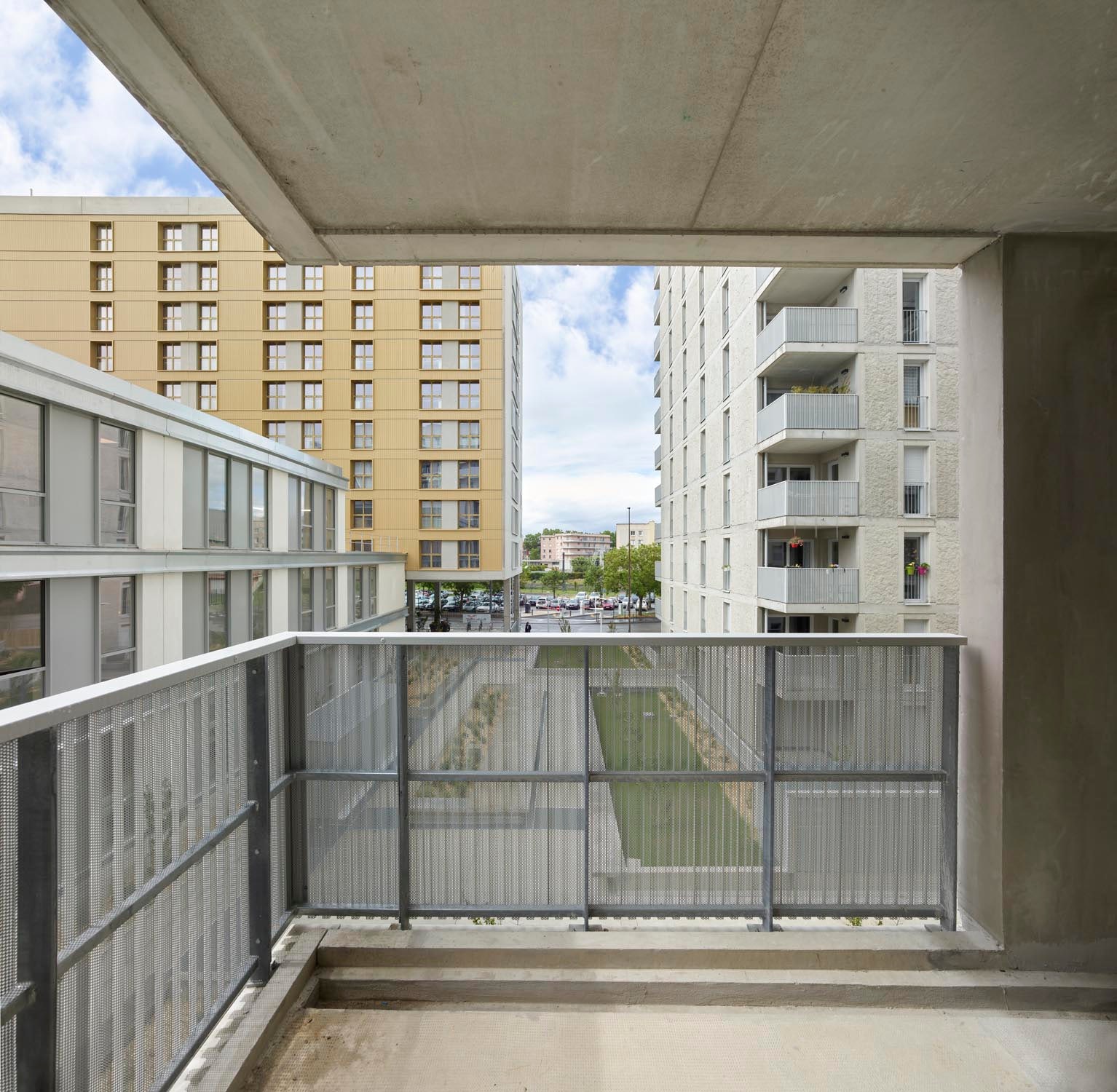
© Roland Halbe
The Campus Vidal is part of Plot 4 of the renewed district of Les Arènes, whose urban plan has been defined by the two practices, ppa architectures and Scalène architectes.
The architectural intention that has determined the plot’s organisation comes from the desire to respond to the conditions of two distinct programmes, combining the two new highest buildings of the renewed district, the Campus Vidal and the Forum des Arènes.
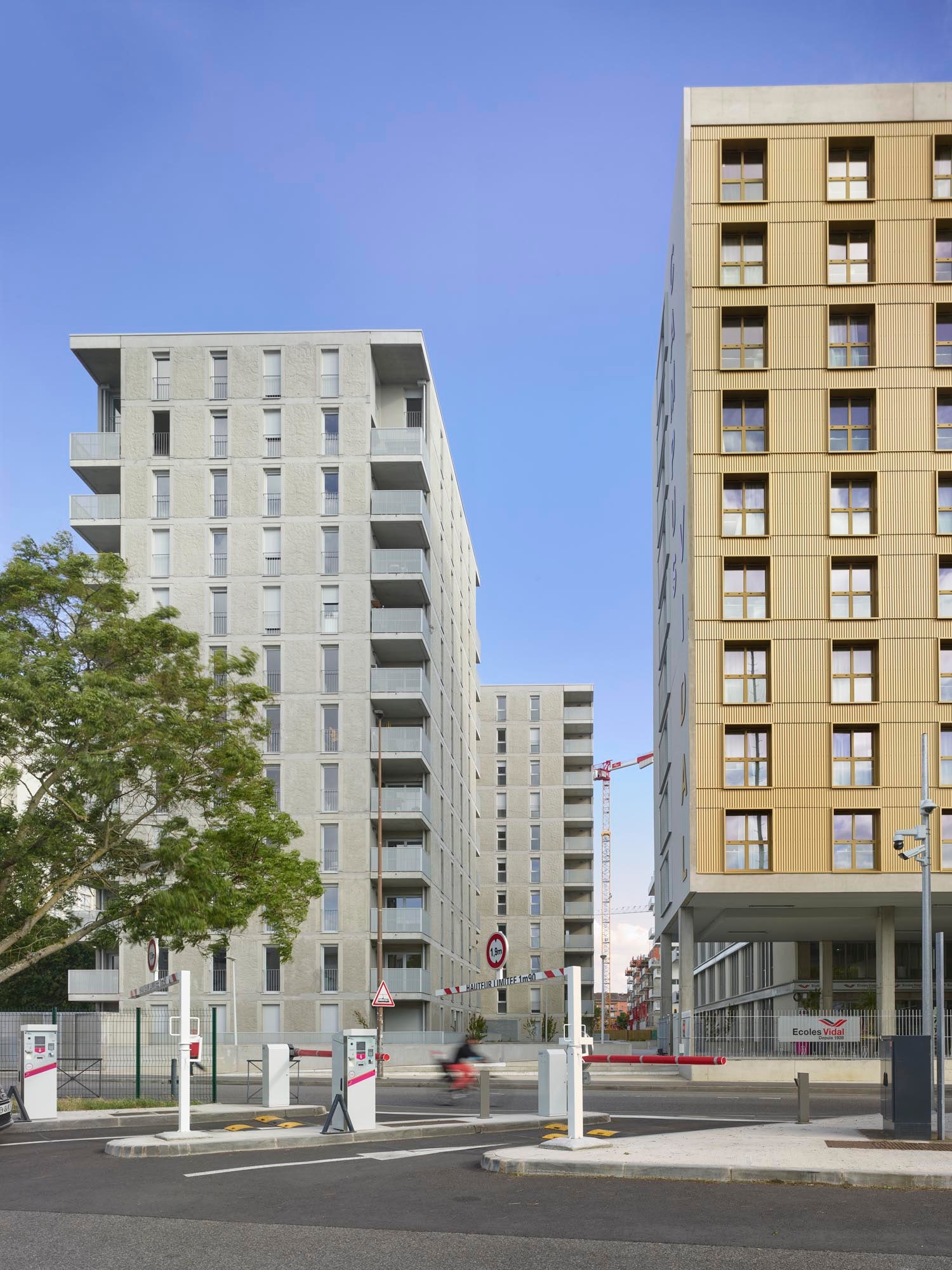
© Roland Halbe
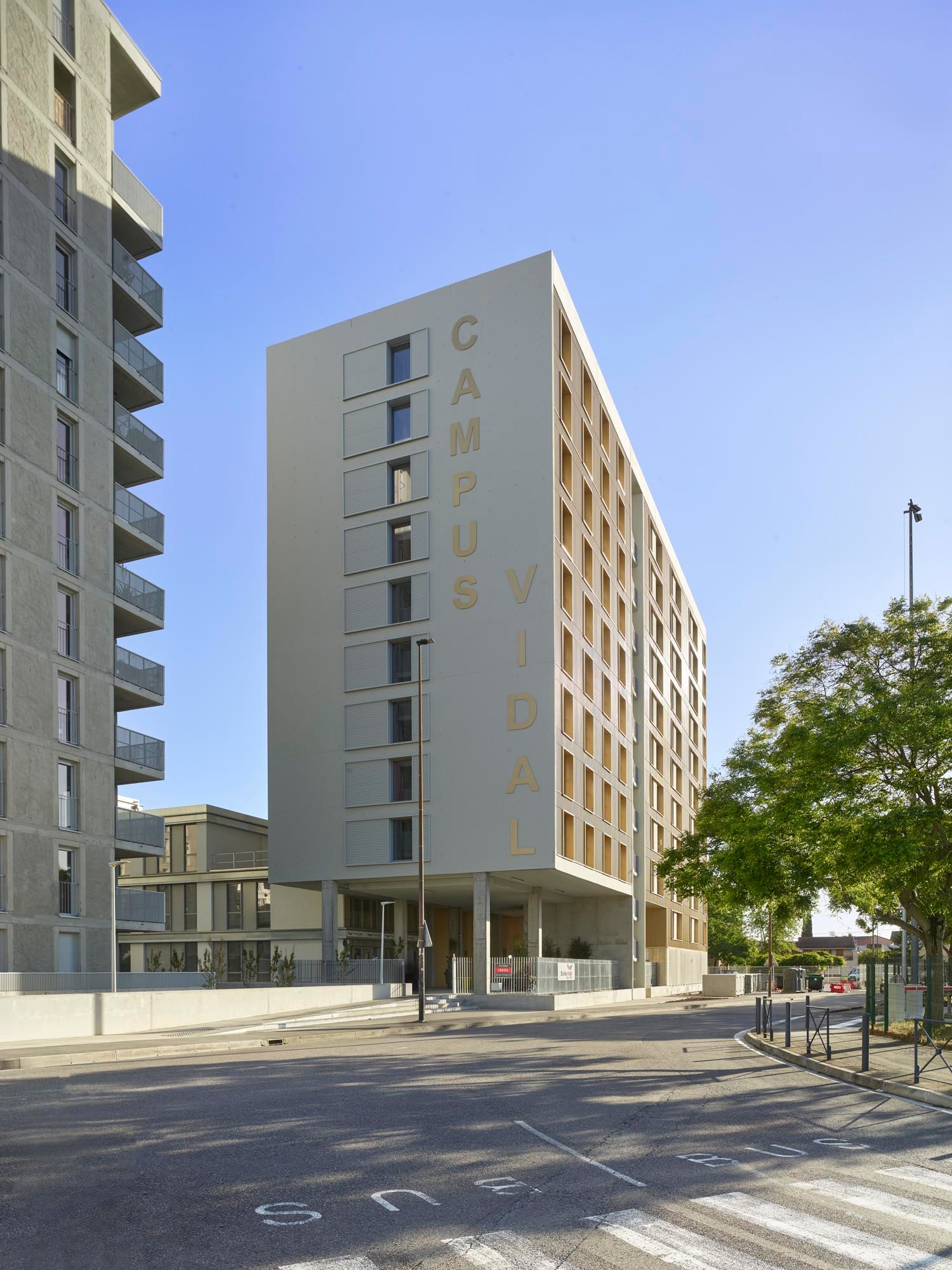
© Roland Halbe
The different built forms interact, creating a harmonious and coherent whole at the heart of the site.The project is effectively composed of three distinct forms, to respond to both the urban and architectural programmes. The student accommodation, developed in ten stories, is inserted in direct contact with the adjacent road and creates a new frontality along the tramline.
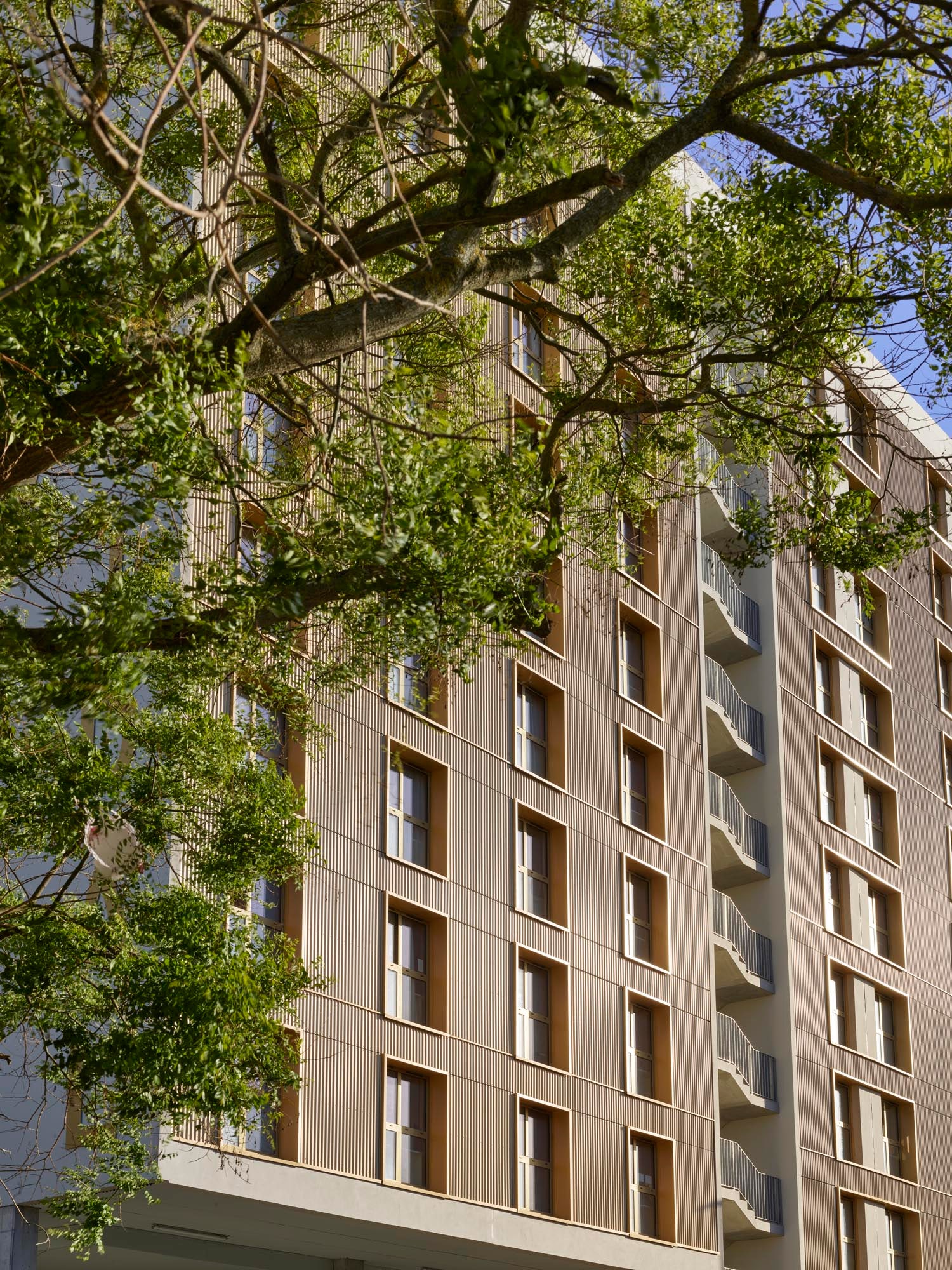
© Roland Halbe
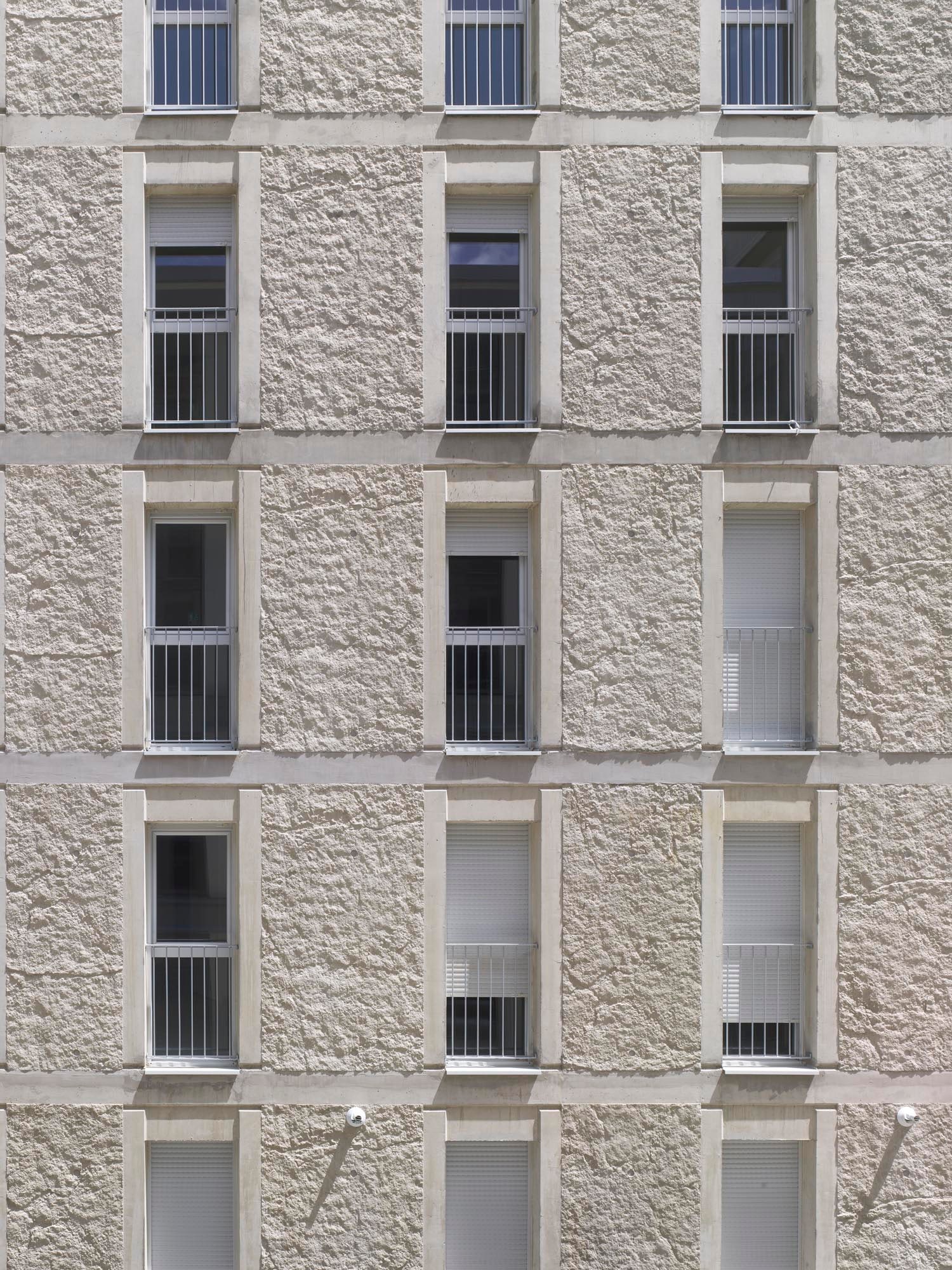
© Roland Halbe
The residence becomes an urban element, forming a verticality that articulates with the college. The materiality is a play between concrete, expressing its structure, and golden cladding, filling space. This building for the students is unique in having this monochrome expression. In order to signal the Campus Vidal, the residence’s ground level uses a void.
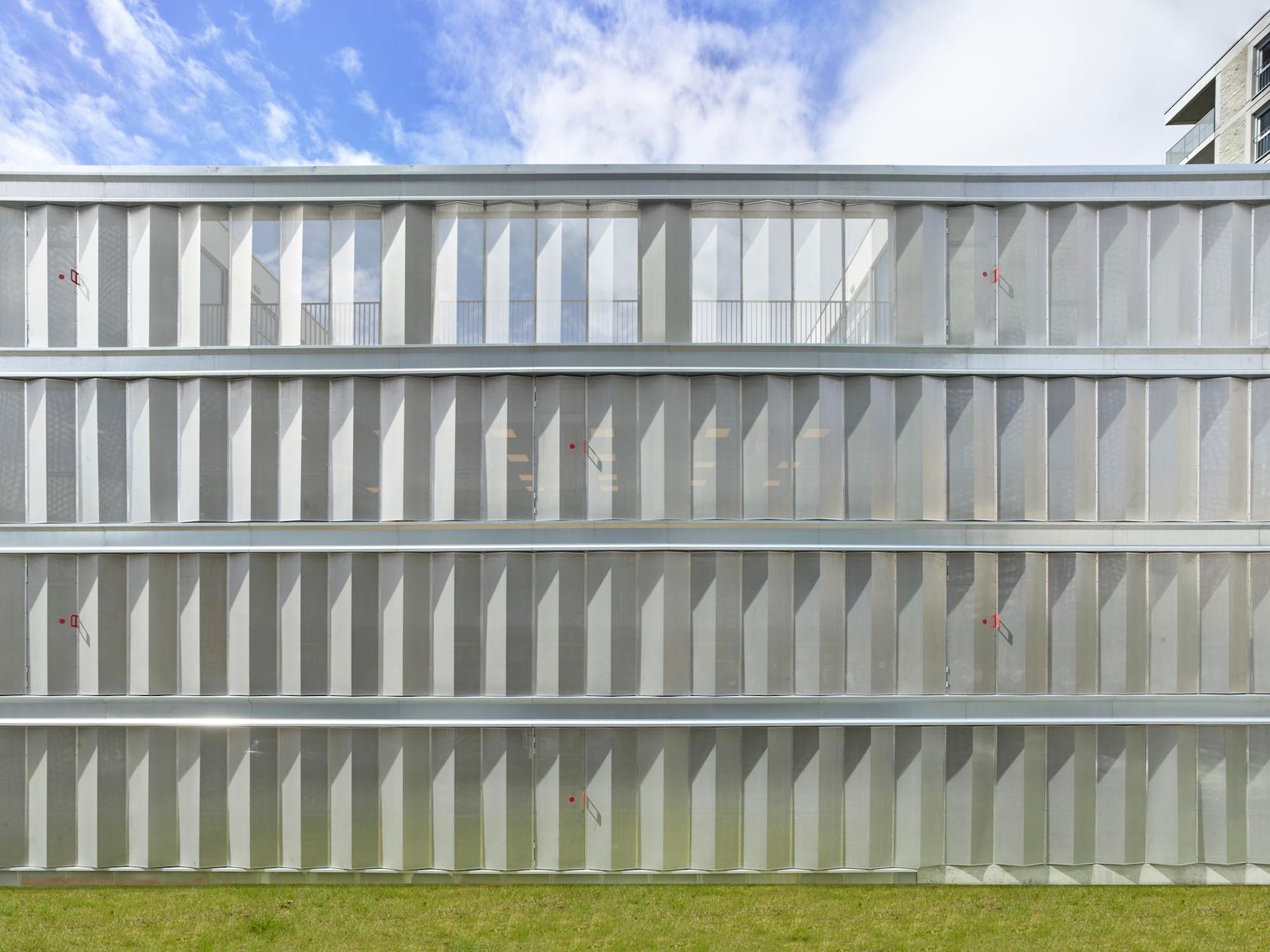
© Roland Halbe
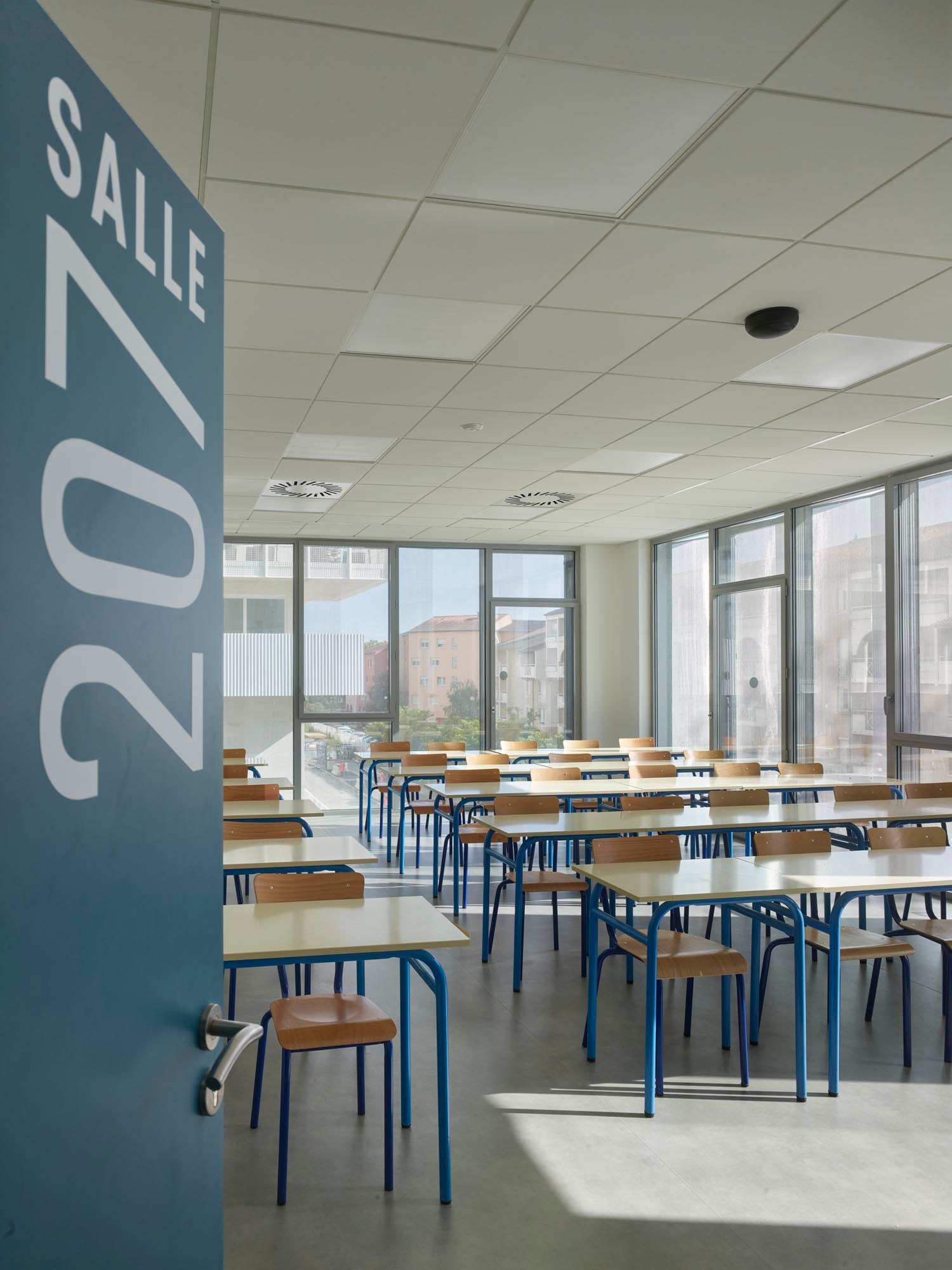
© Roland Halbe
The college slips below the residence, becoming visible from the street.The “rectangular void” welcomes the school, with its three stories. This form creates a counterpoint to the block of the Cristal “Barre”. The two buildings’ ground levels are interlocking and communicating, to mark the holistic programme: student accommodation and college.
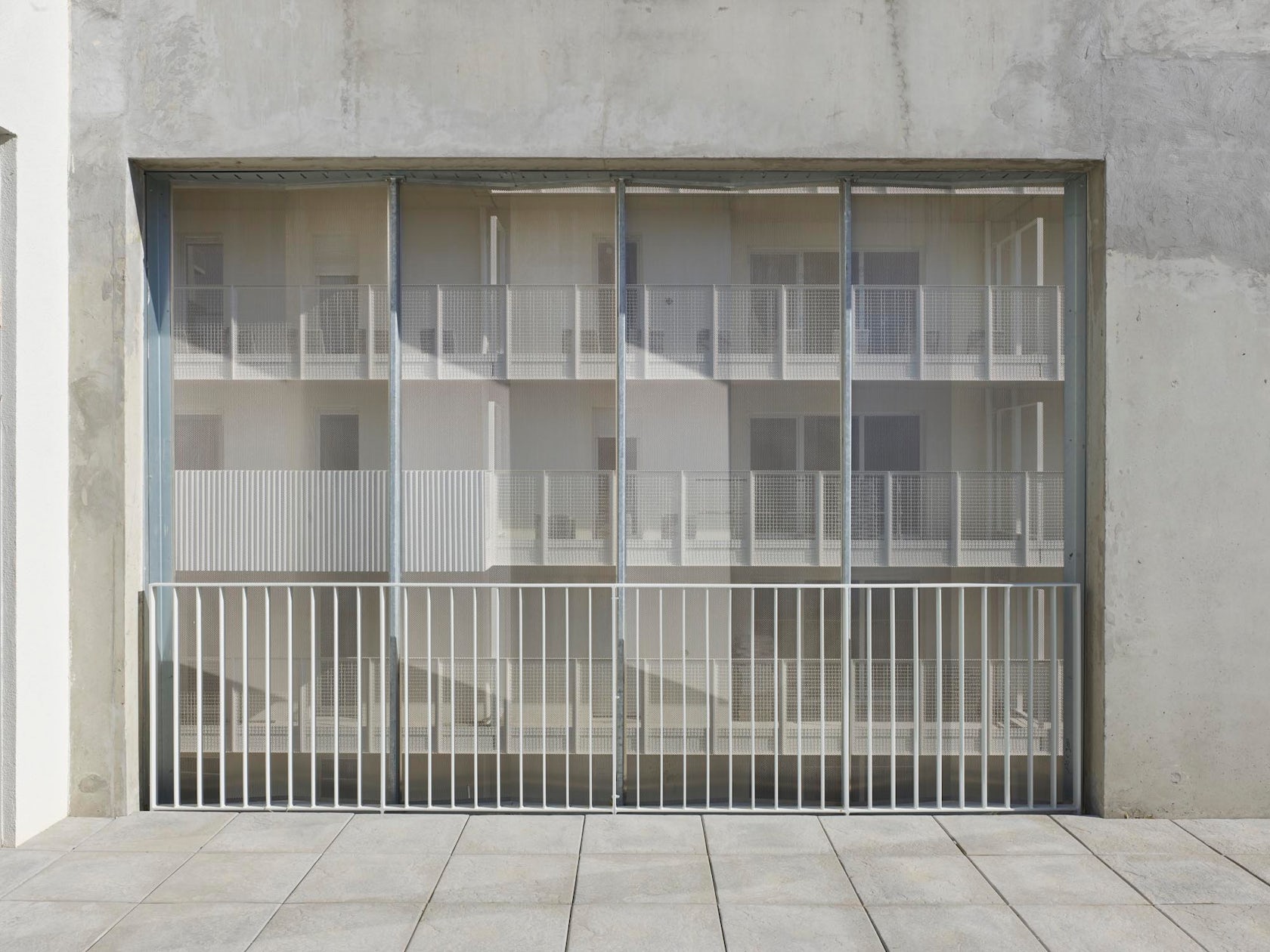
© Roland Halbe
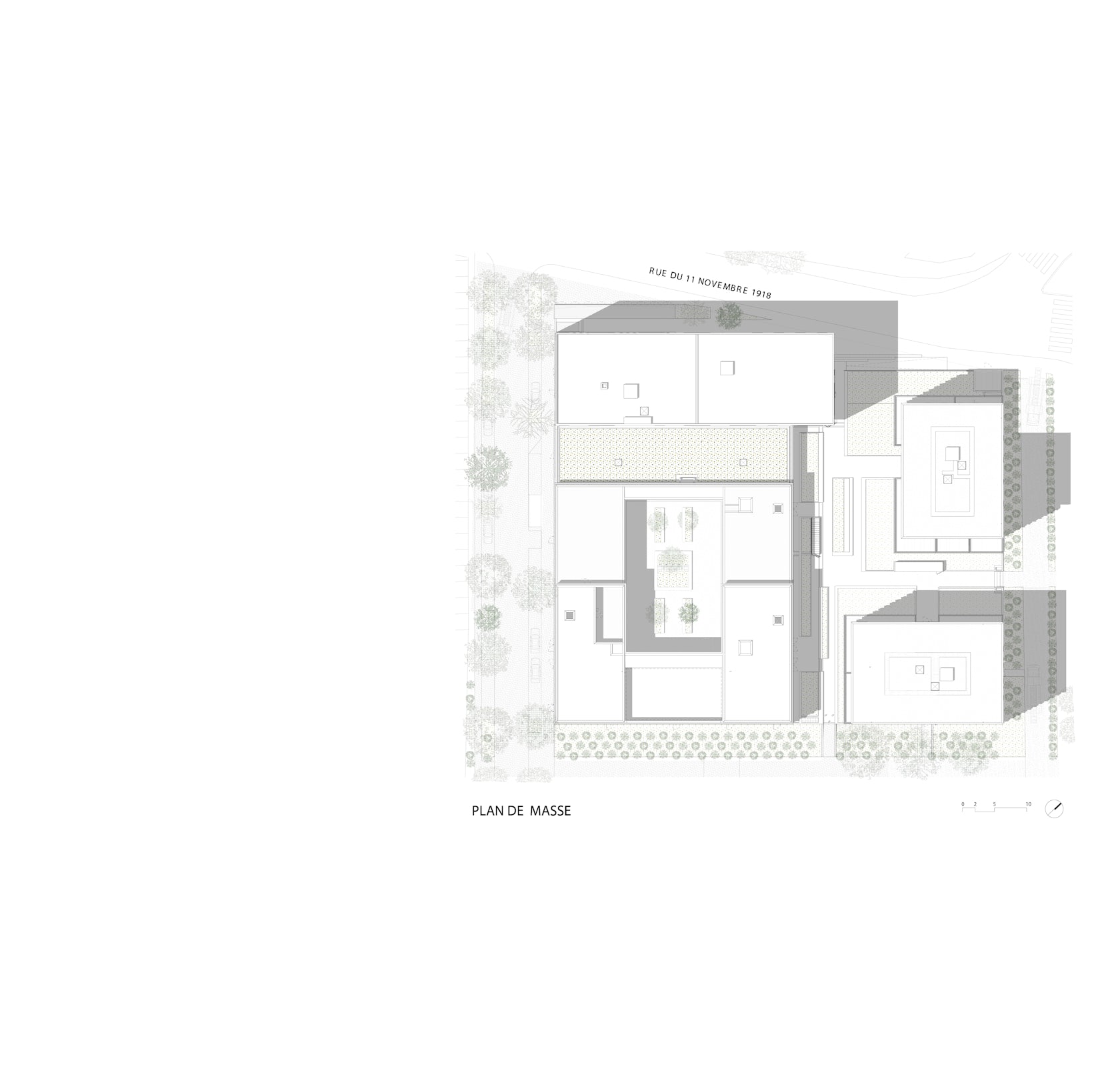
© Taillandier Architectes Associés
The exterior surfaces are treated with an envelope of micro-perforated metal sheet panelling, to filter the light in the class rooms. Developed around a central patio, the school is inserted at the southern angle of the plot, which contributes to distancing it from the surrounding elements and favours an intimacy, for teaching and learning.
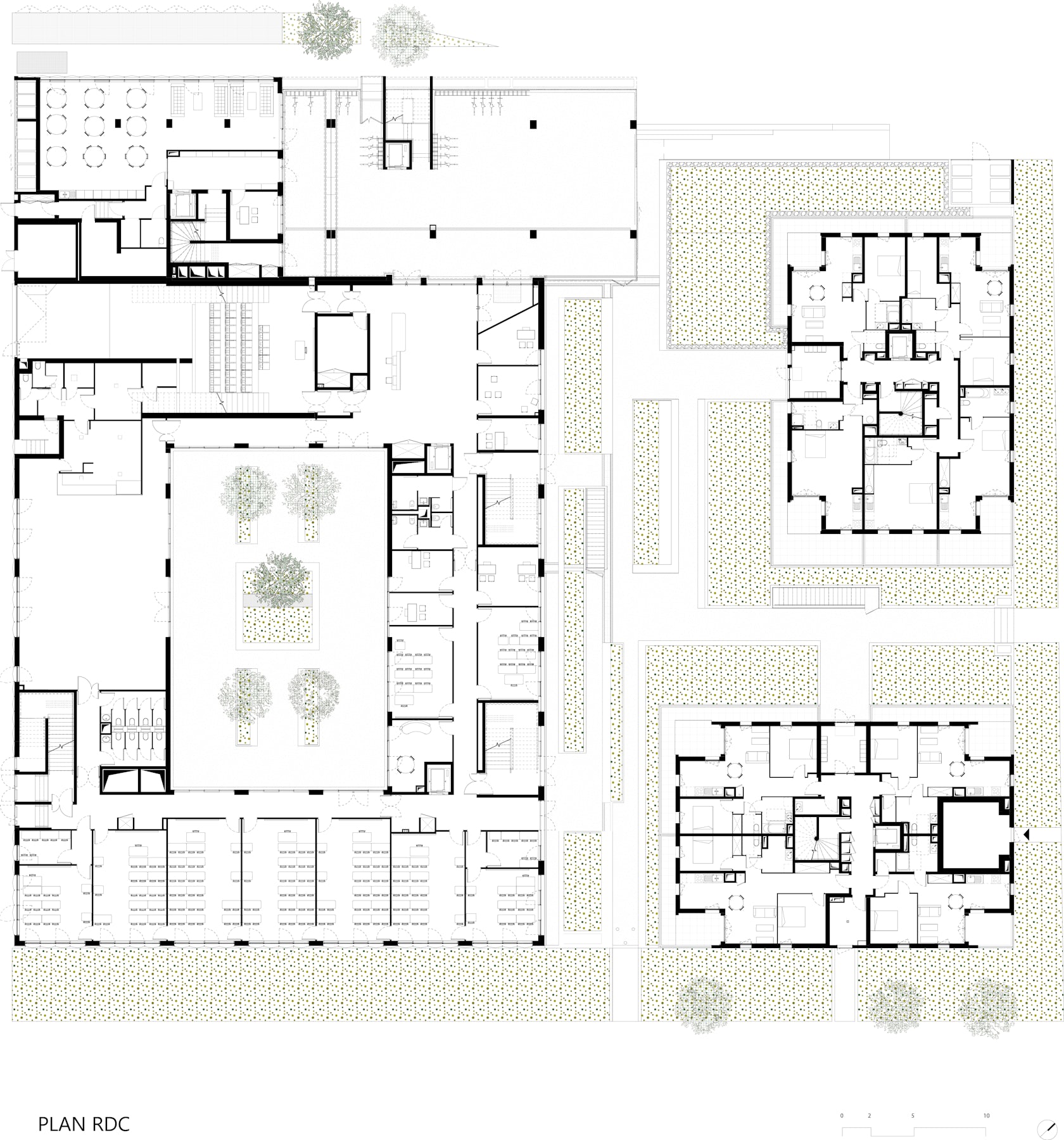
© Taillandier Architectes Associés
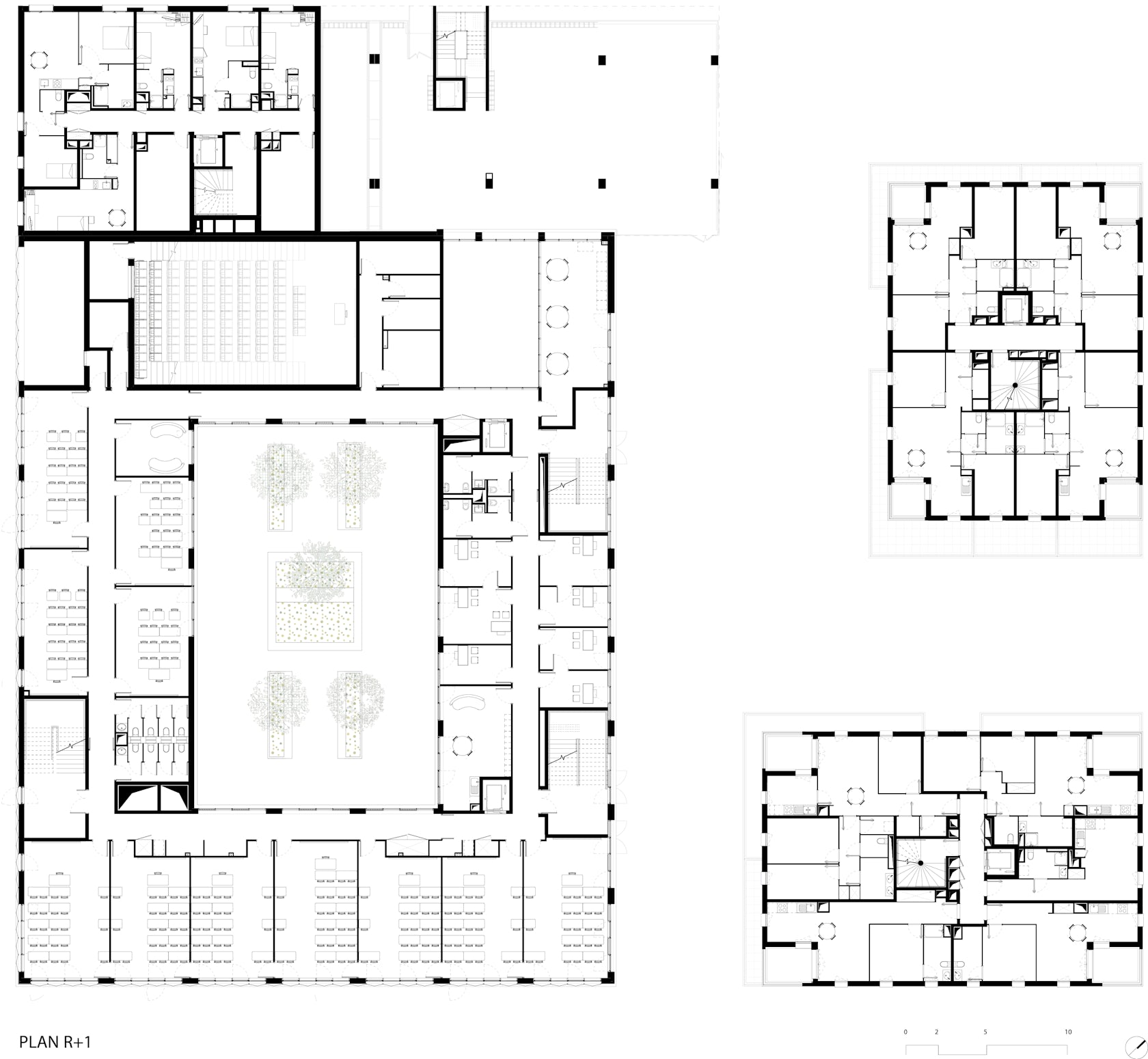
© Taillandier Architectes Associés
The plan allows the cafeteria to benefit from a beautiful terrace in the patio, but also allows the circulation spaces to benefit from natural light. The amphitheatre is also connected to the hall, the cafeteria and the patio, and thus, allows exterior gatherings.The 11- and 10-storey towers are social housing for Toulouse Métropole Habitat, and are first-time buyer accessible.
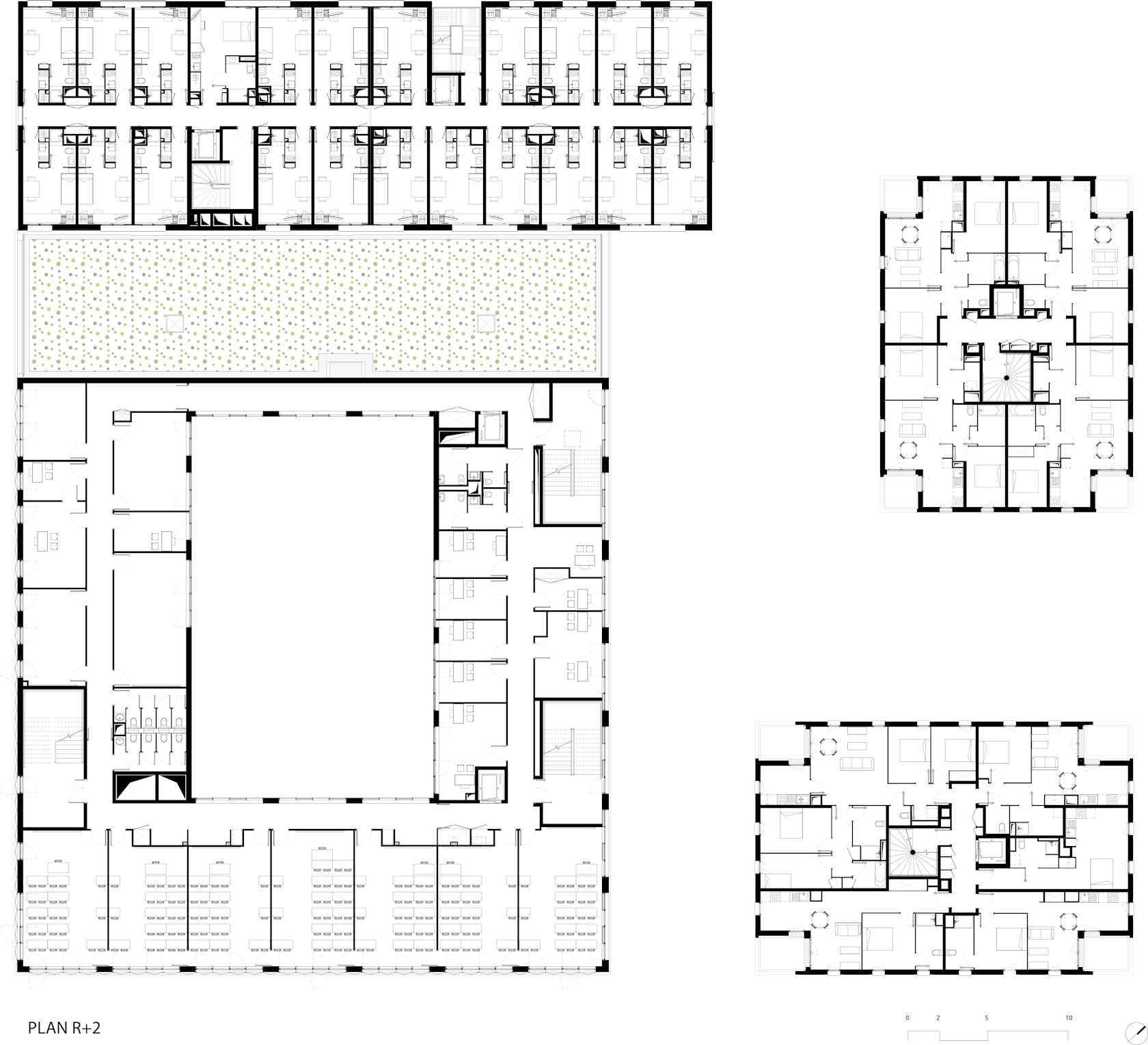
© Taillandier Architectes Associés
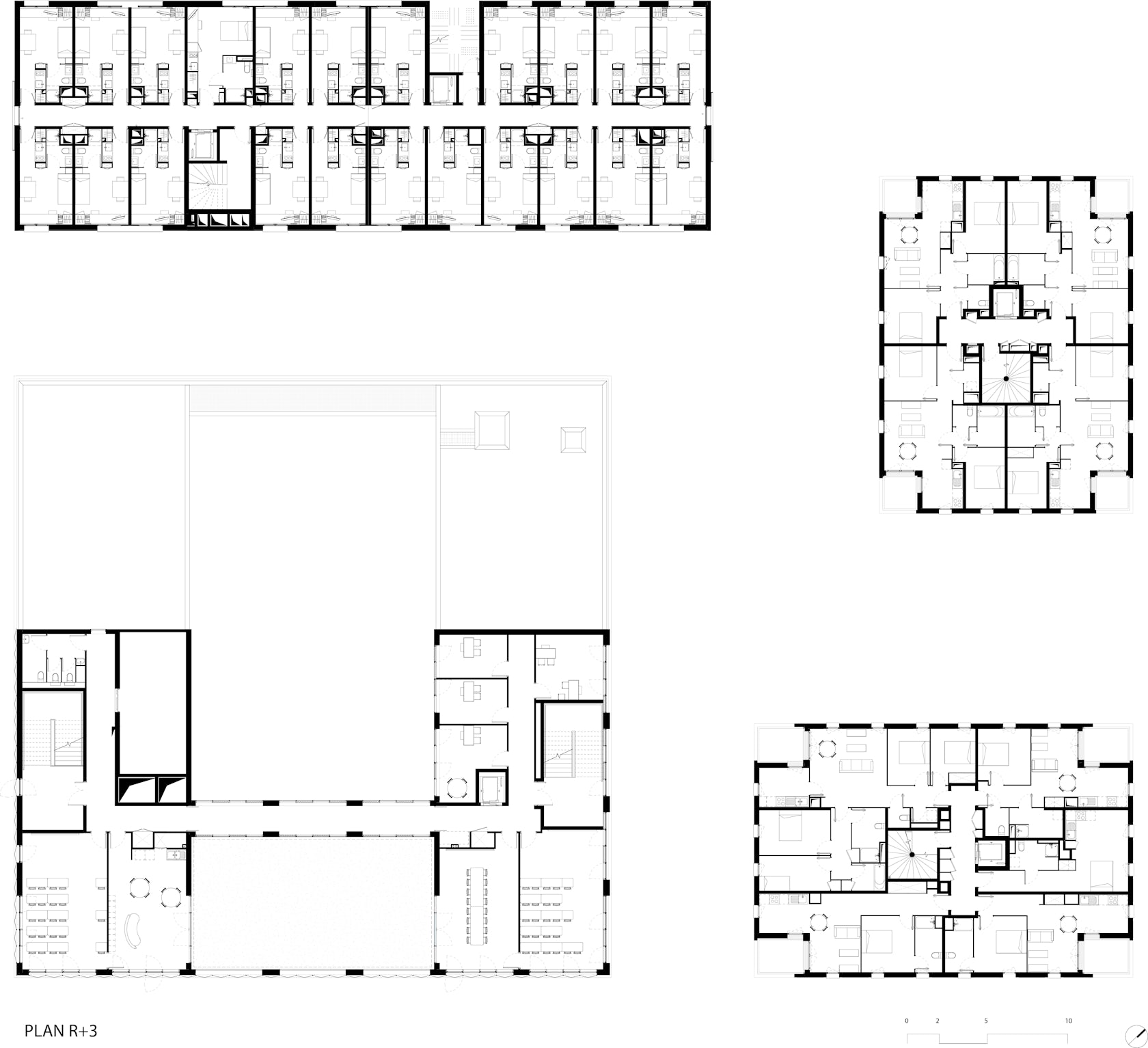
© Taillandier Architectes Associés
This urban form is in counterpoint with the Cristal block, but also gives views over the newly-created heart of the plot. The two towers’ plans are articulated around a central hub which, allows each apartment to have an angle loggia and benefit from double orientation. The textured concrete facades offer sustainability while bringing an improvement to the image of the district.The material-use gives coherence across the plot, employing three main materials, which creates a balance between the built elements: metal, glass and concrete.
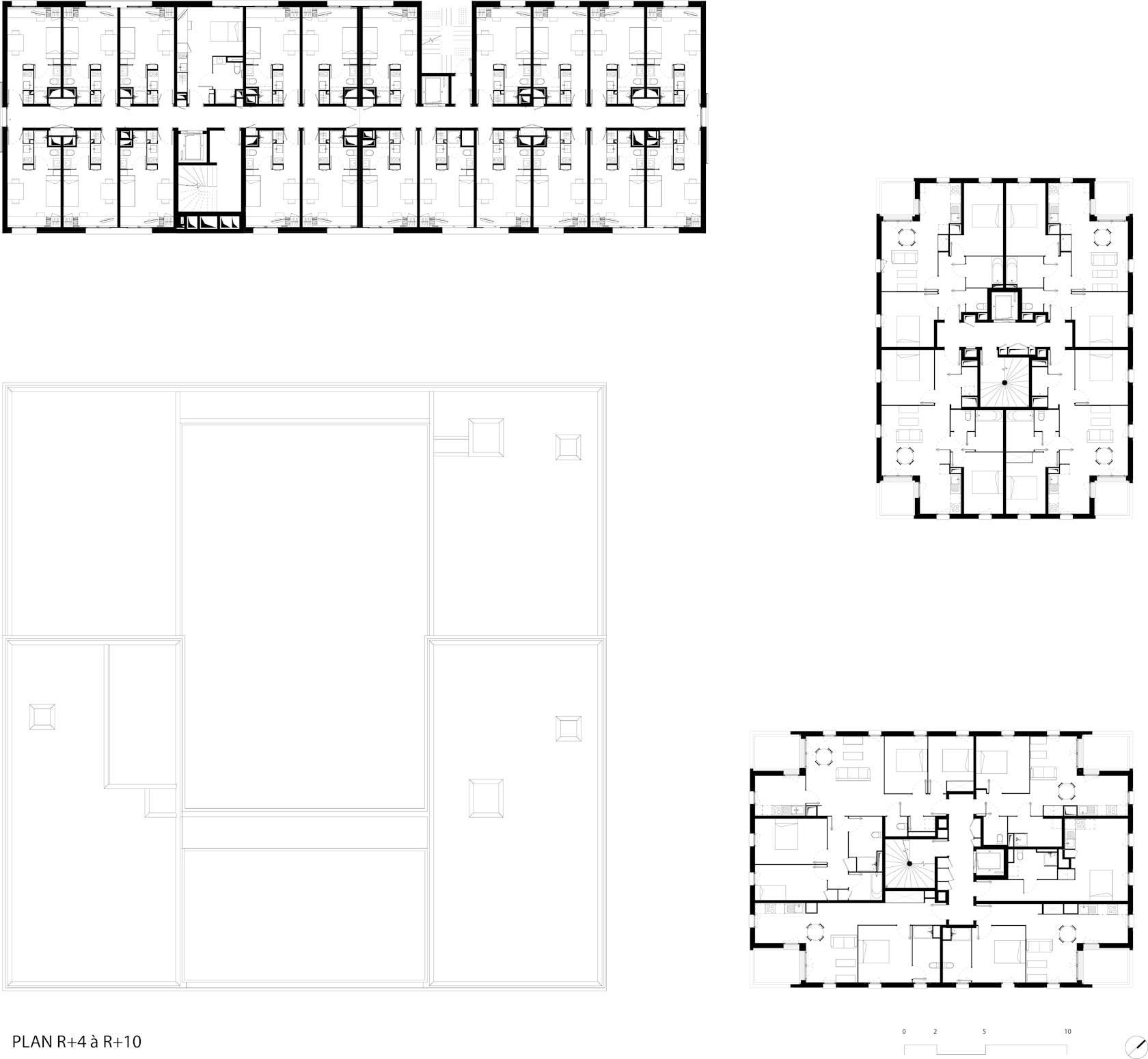
© Taillandier Architectes Associés
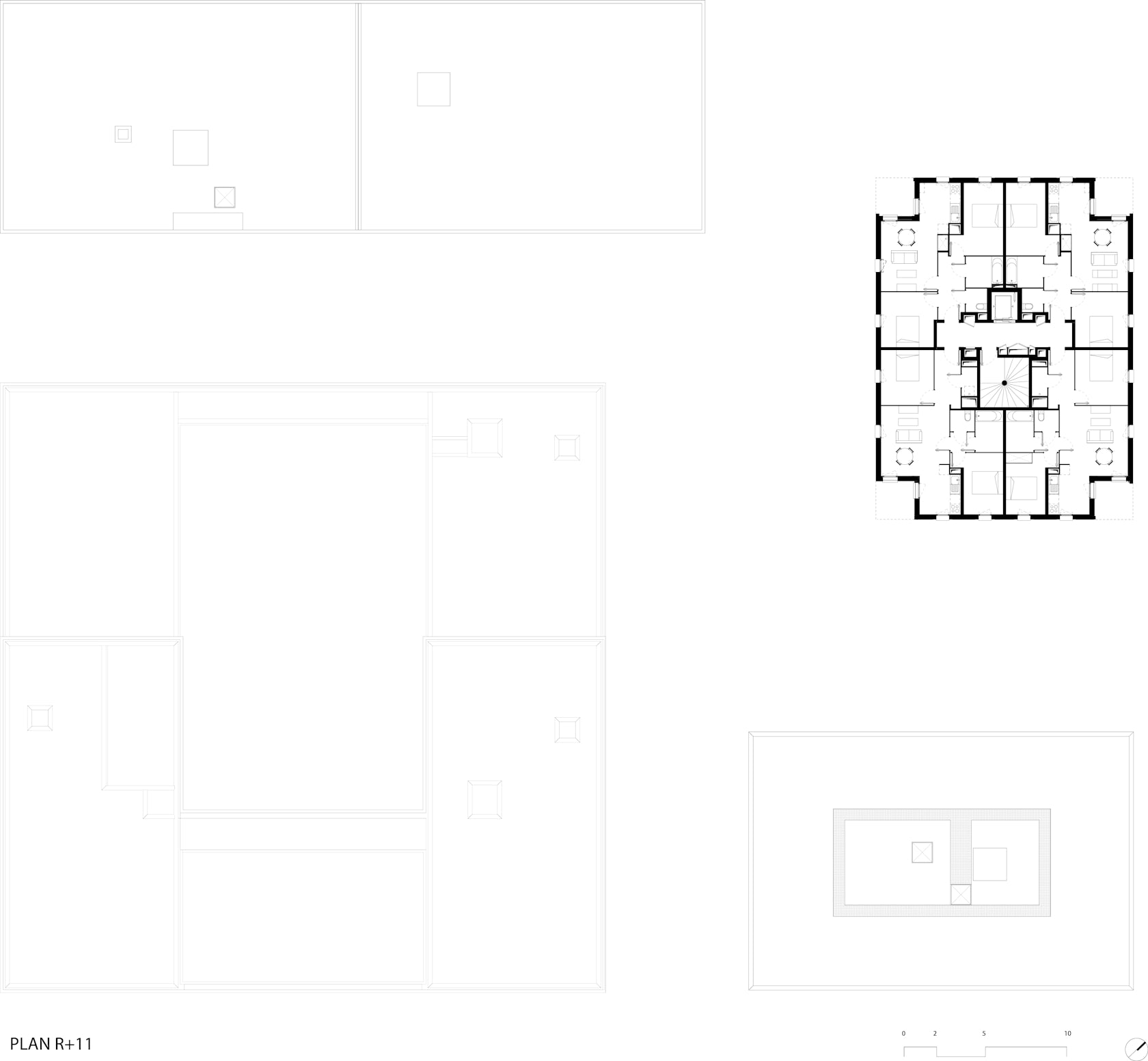
© Taillandier Architectes Associés
The metal acts as sun-shade in the micro-perforated cladding, in response to the residences’ architraves. The concrete masonry is used to create the structure and the grid of the college’s large windows. The concrete instils a neutrality around these more prominent elements, while being the support for the signage.The green spaces are in garden beds along the pedestrian passage that crosses the plot.
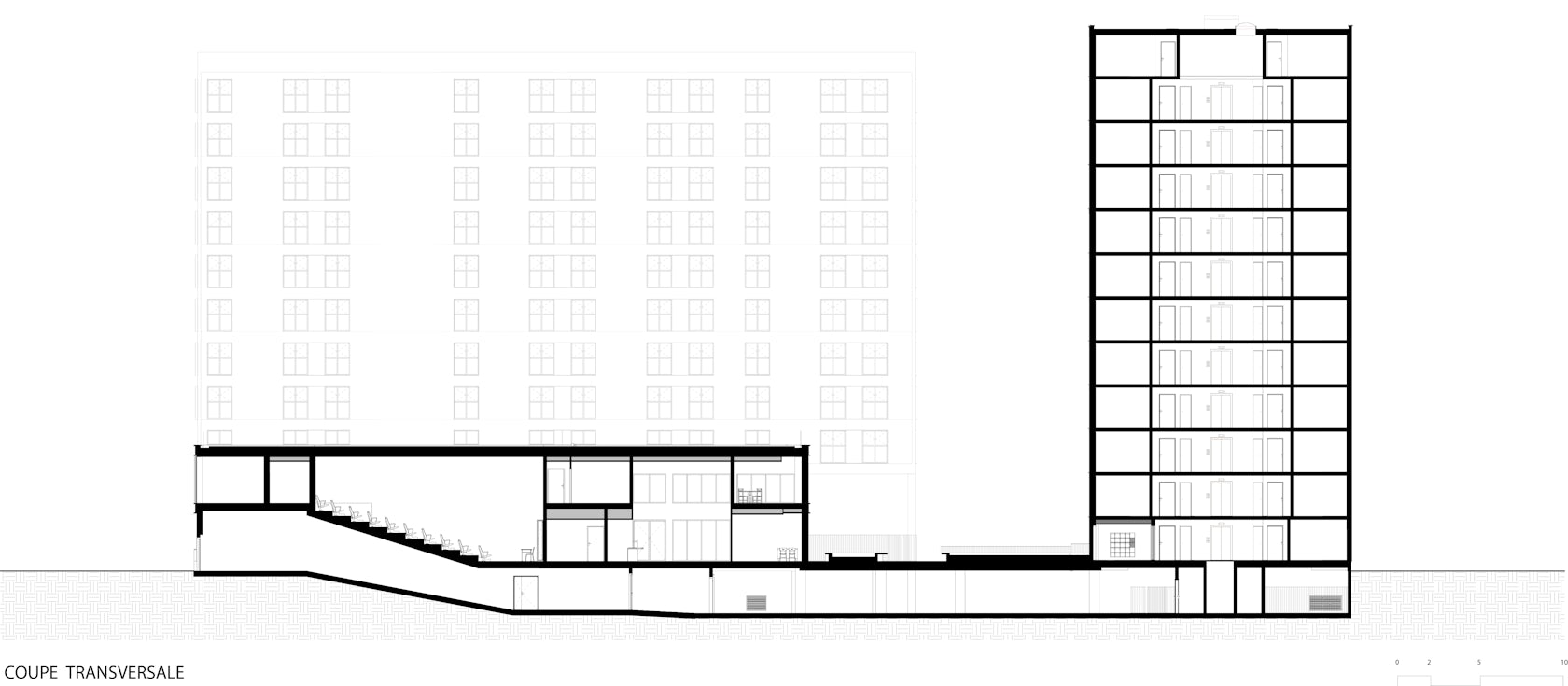
© Taillandier Architectes Associés
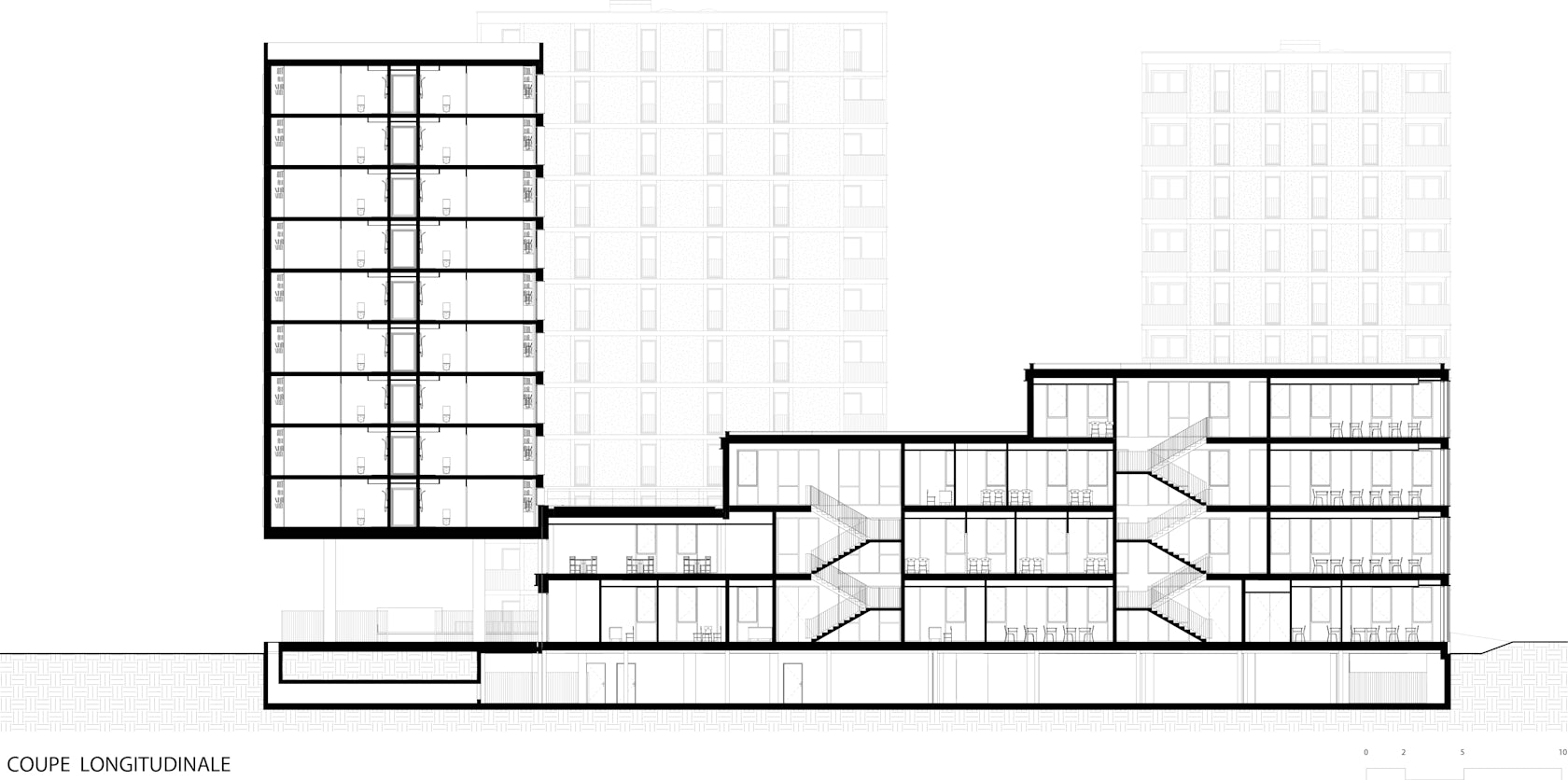
© Taillandier Architectes Associés
A natural earth space is situated in the middle of the college’s patio and in front of the student residence entrance porch. The landscaping work across the whole project is by the landscape artist Emma Blanc. Care has been taken in these to offer a quality environment throughout the urban spaces.
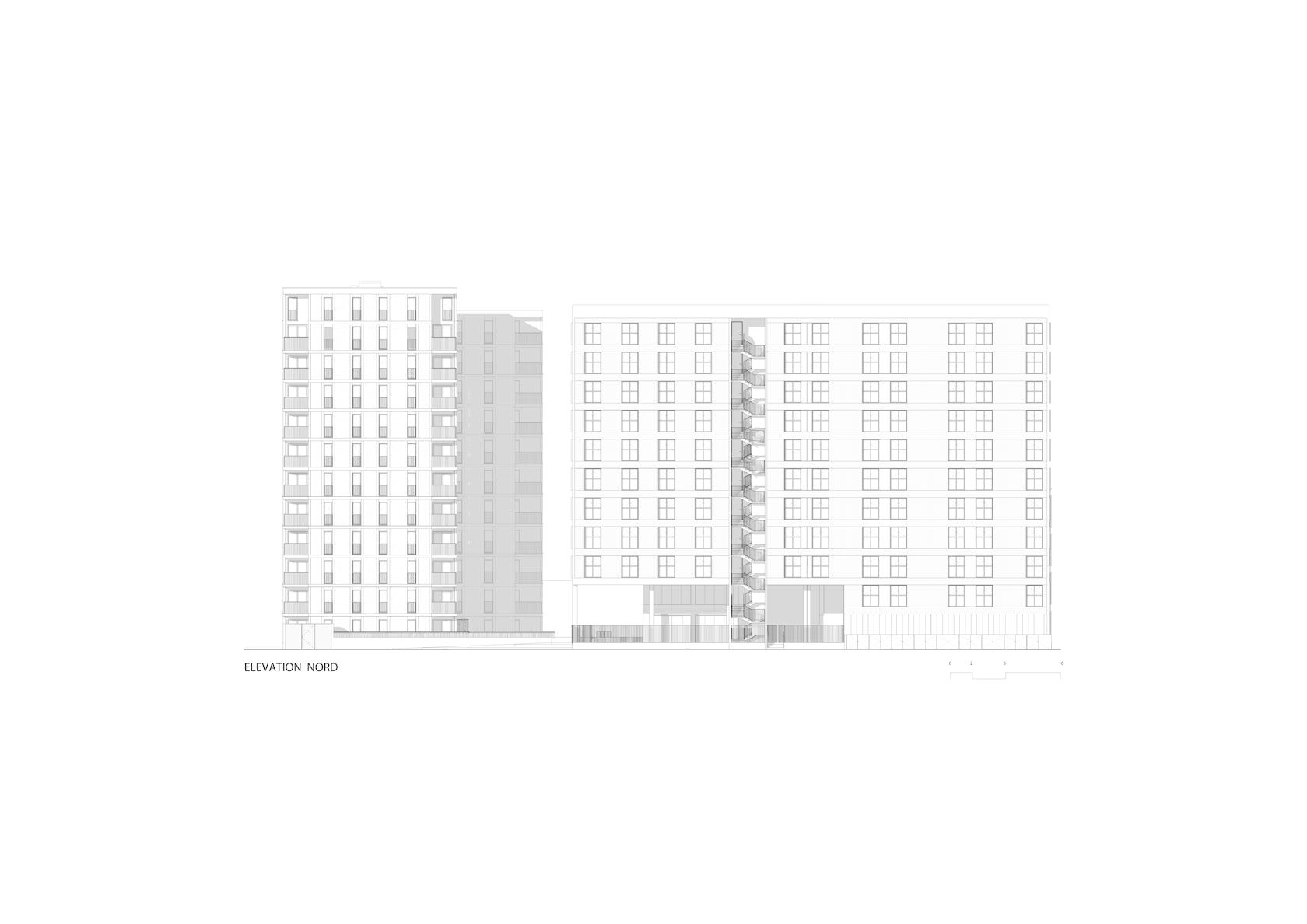
© Taillandier Architectes Associés
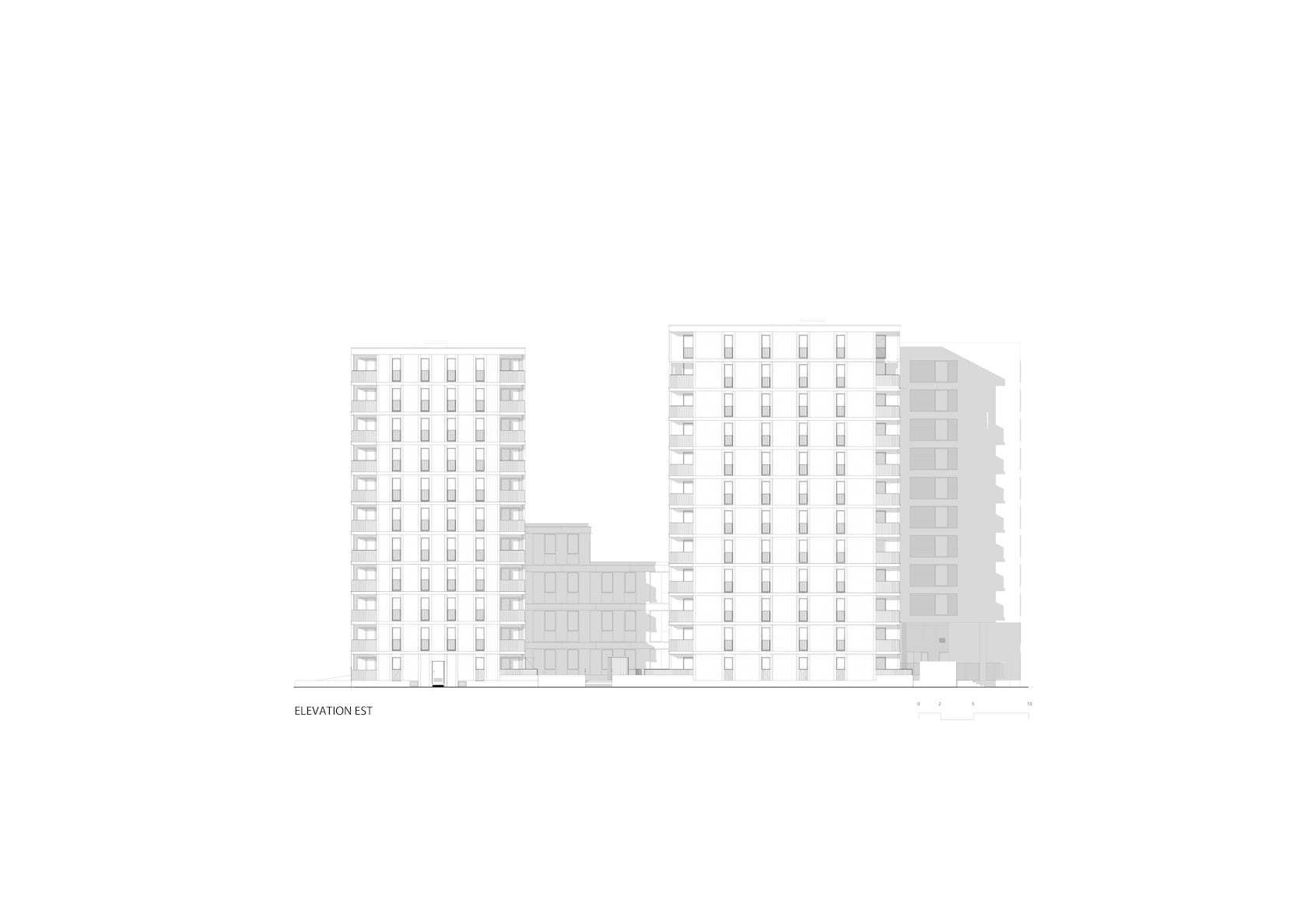
© Taillandier Architectes Associés
The planted areas use plants with low water requirements. Fruit trees are positioned in the college patio’s earth area..
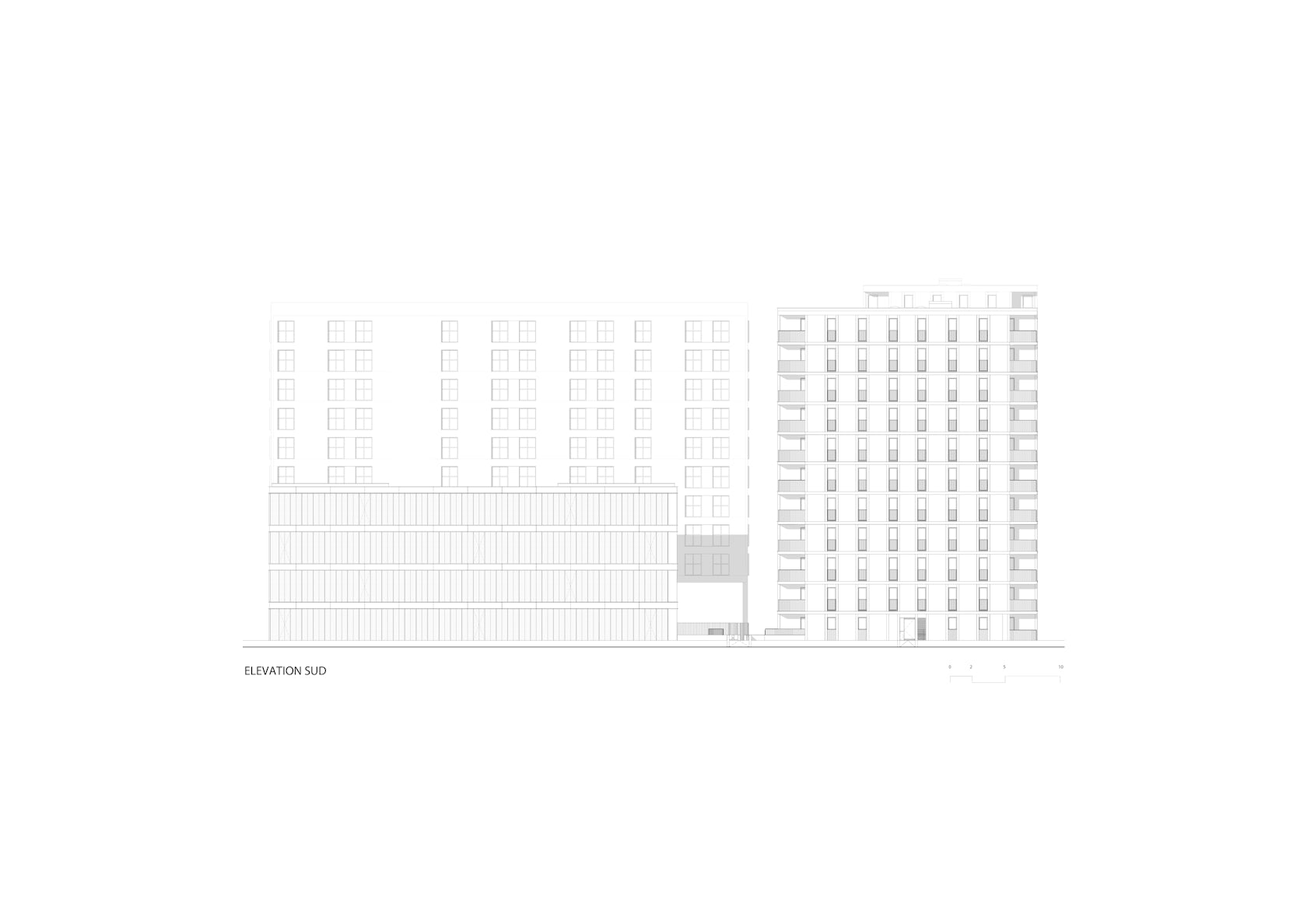
© Taillandier Architectes Associés
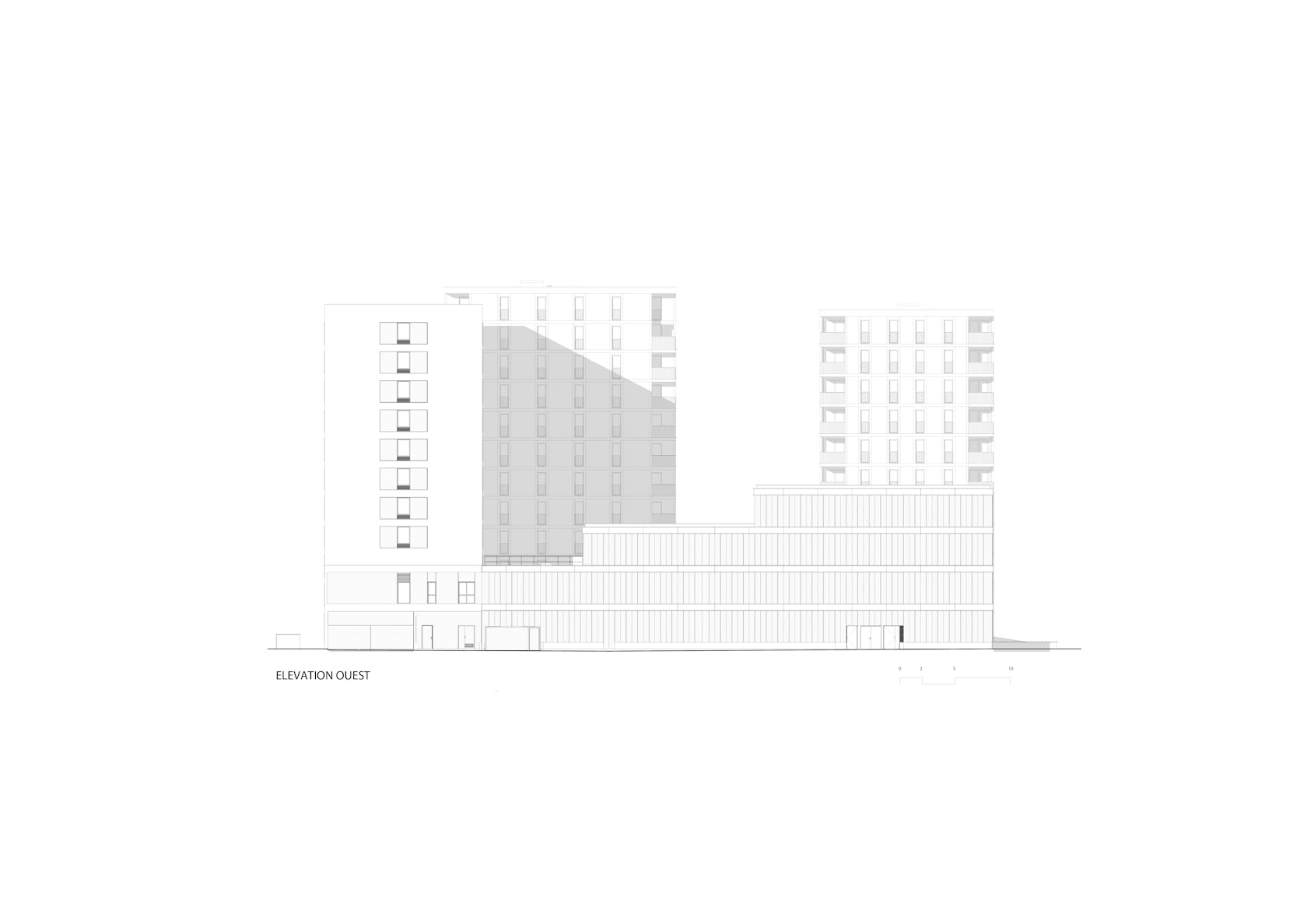
© Taillandier Architectes Associés

