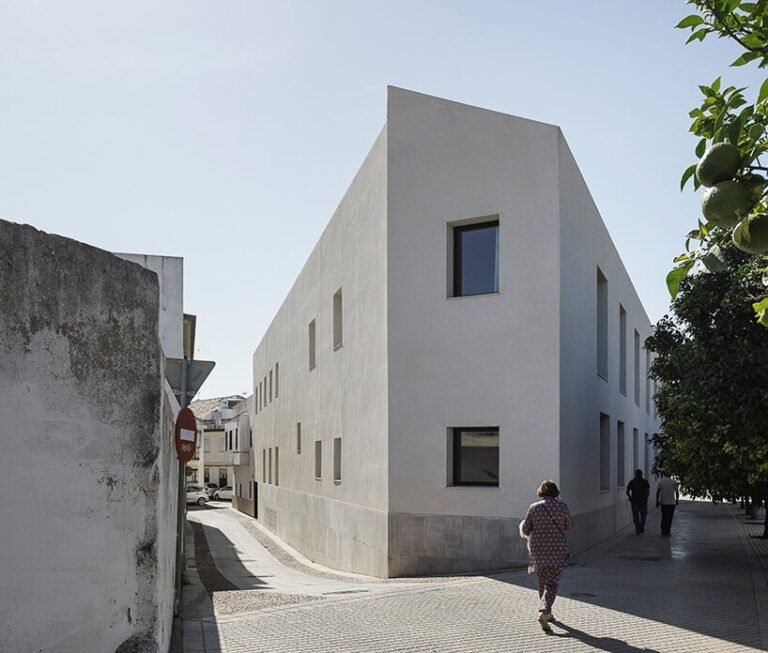Cafeína Design Create Contemporary Paradise Social Lounge
Social Lounge is an extension of an existing residence in Santa Cruz de La Sierra Bolivia. Designed with the purpose to recreate a contemporary paradise and to trigger an unusual discovery through the experience of dwelling. Some of the design operations were to respect the existing trees and to position the pool at the back to create an intimate social spot. Additionally, a raised platform gives the appearance of a floating structure, while the sculptural columns mimic and frame the existing trees. Finally, we explored brick as the main material, an artisanal low-tech but high-performance element that allowed expressive geometries.
Architizer chatted with Leonardo Neve Design Director and Founding Partner at Cafeína Design to learn more about this project.
Architizer: What inspired the initial concept for your design?
Leonardo Neve: There are few occasions when as architects we can design a project centered on a pleasurable experience, this was the case for this house extension where we were allowed to play and imagine what a leisure contemporary backyard paradise would look like. Additionally, we wanted to explore the boundaries of a local material that could be efficiently handcrafted, so we chose to explore how the brick could allow us to generate expressive and distinctive geometries.
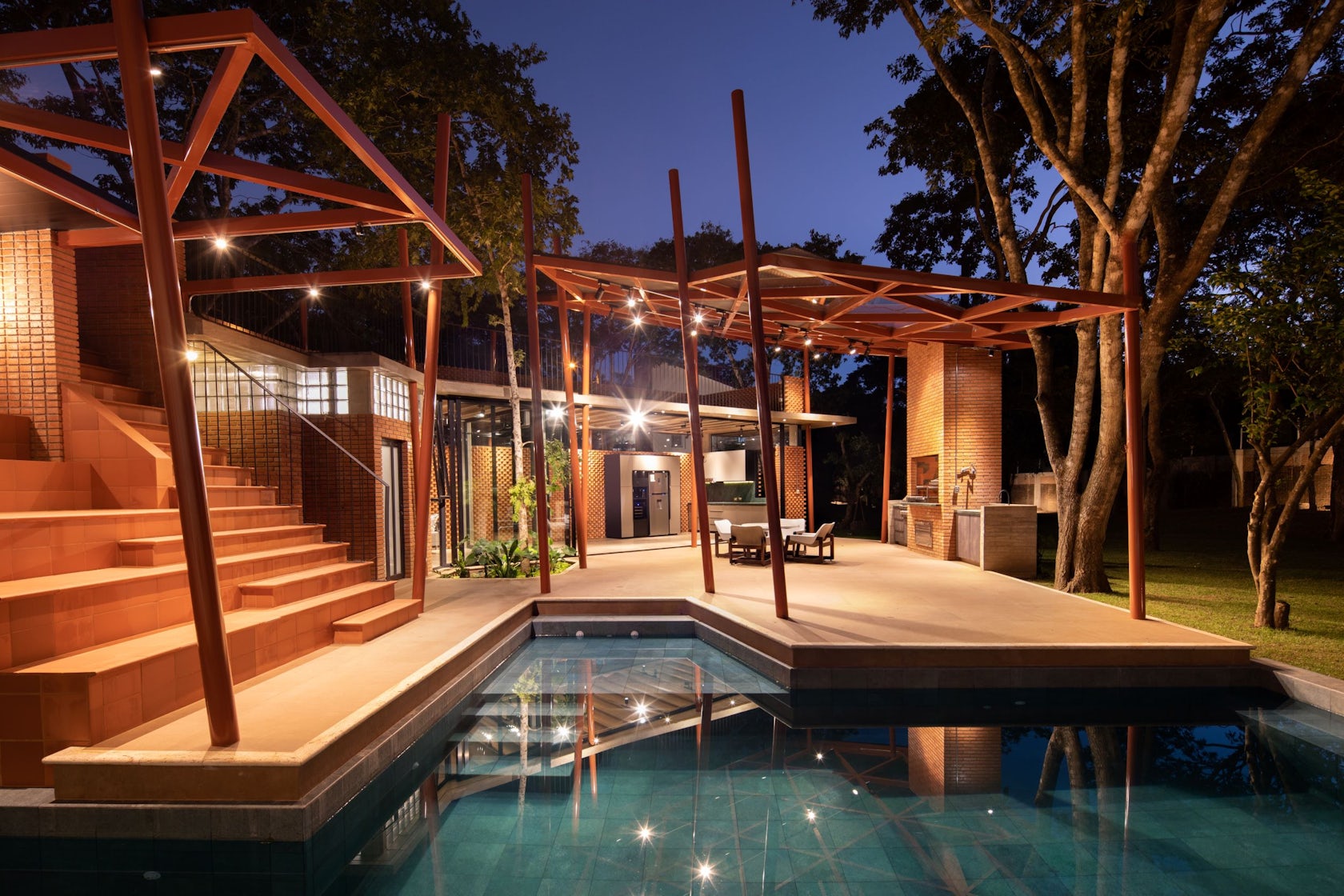
© Cafeína Design
What do you believe is the most unique or ‘standout’ component of the project?
Implementing a design approach to generate expressive geometries with local low-cost and low-tech materials that are combined with different elements that play with the existing trees of the site, the brick materiality, and the use of monochromatic terracotta elements contrast with the water and the vegetation.
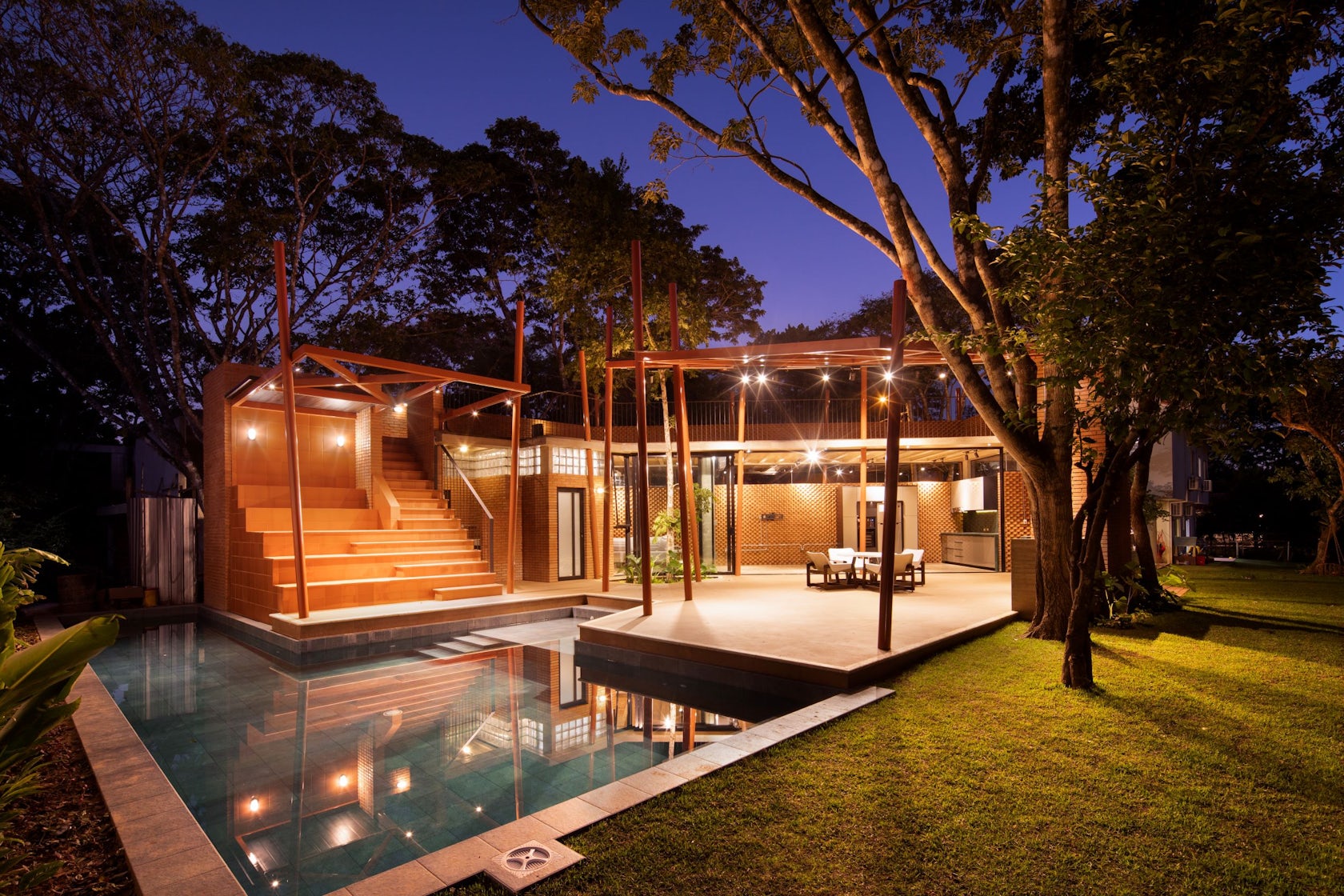
© Cafeína Design
What was the greatest design challenge you faced during the project, and how did you navigate it?
To design a contemporary space that would interact with the site and the historical Bolivian legacy. We intended to do so by the implementation of local materials and the extensive use of an artisanal workforce.
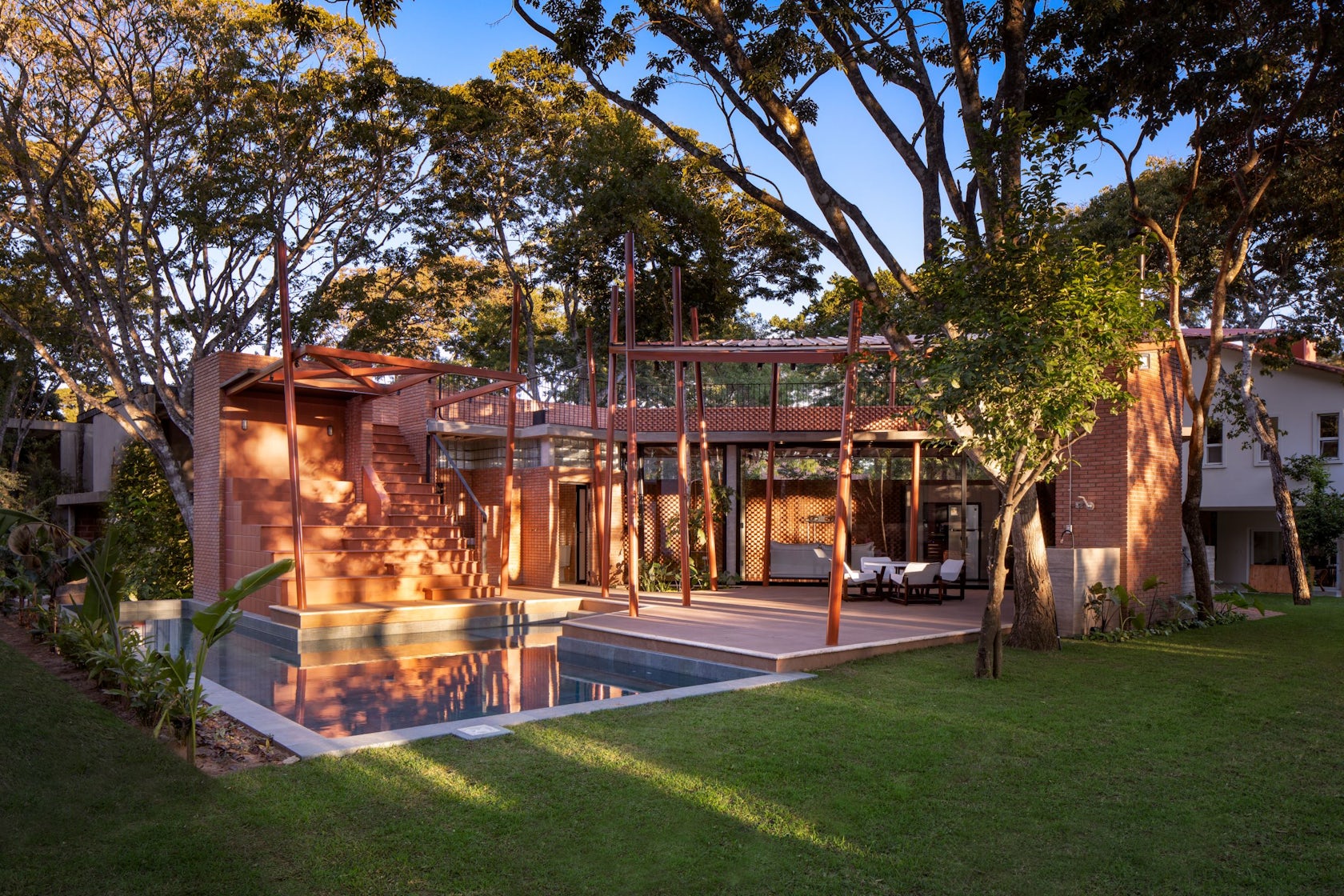
© Cafeína Design
How did the context of your project — environmental, social or cultural — influence your design?
We tried to respect the context as much as possible and integrate the design into the existing site trees.
What is your favorite detail in the project and why?
I think the inclined walls give the space an attractive and expressive look.
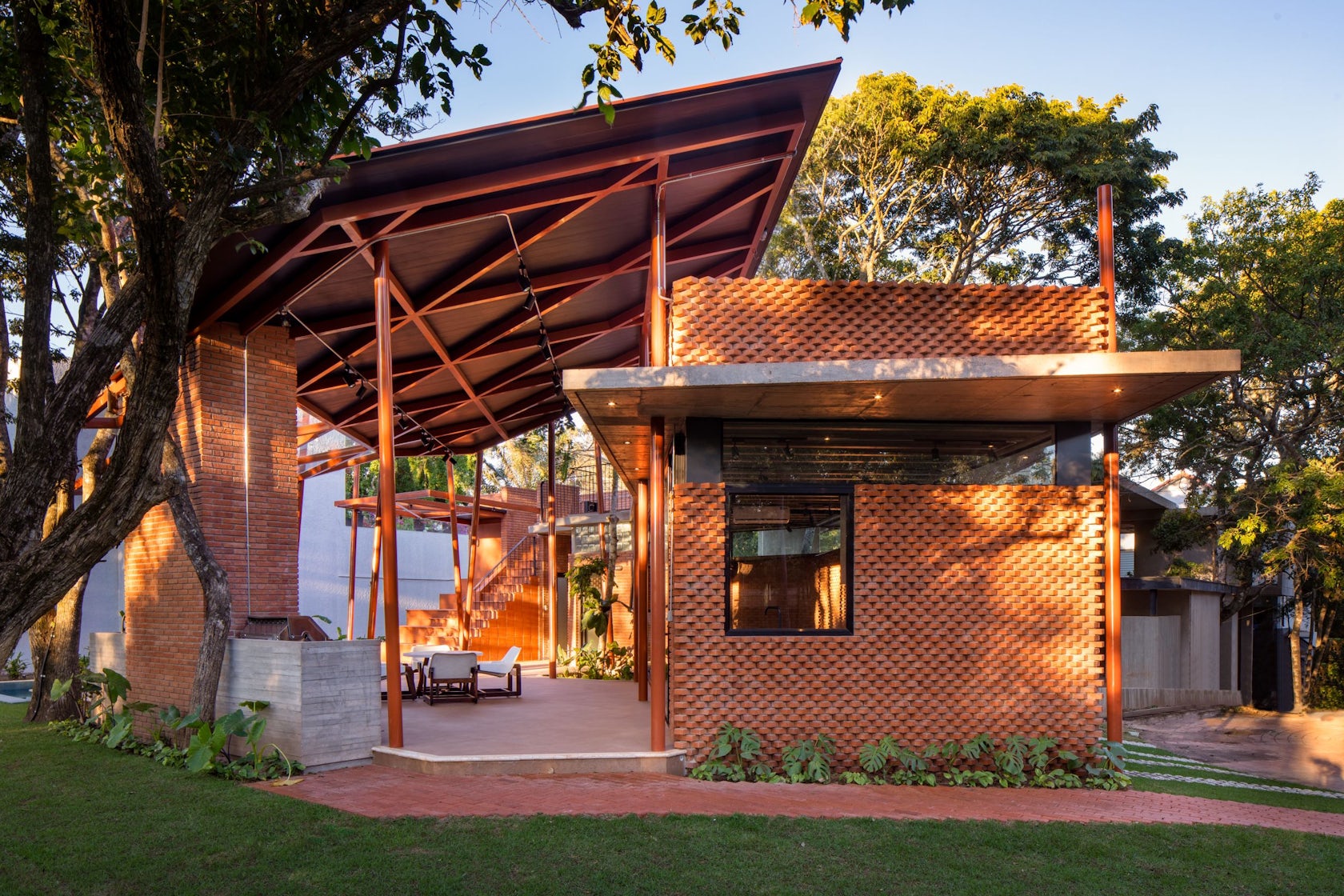
© Cafeína Design
How have your clients responded to the finished project?
They really enjoy it! I get a message from time to time saying they are really pleased with the result and that they use the space a lot.
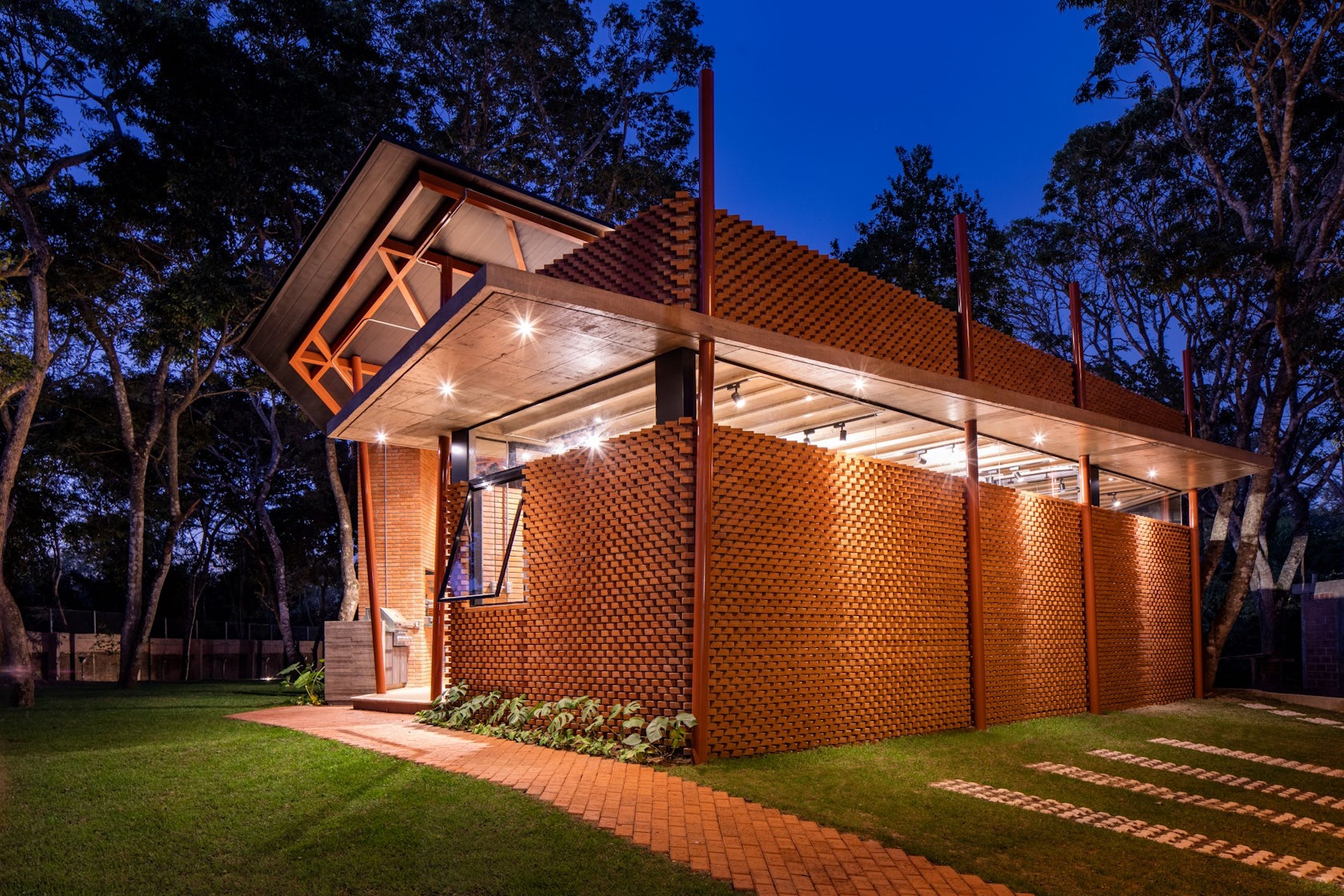
© Cafeína Design
How do you believe this project represents you or your firm as a whole?
It represents how great things can come out if you take into account all the human needs, focusing on the performance and the experience of the inhabitant, and the promotion of a pleasurable space. And how a low-tech and low-cost approach can have positive results.
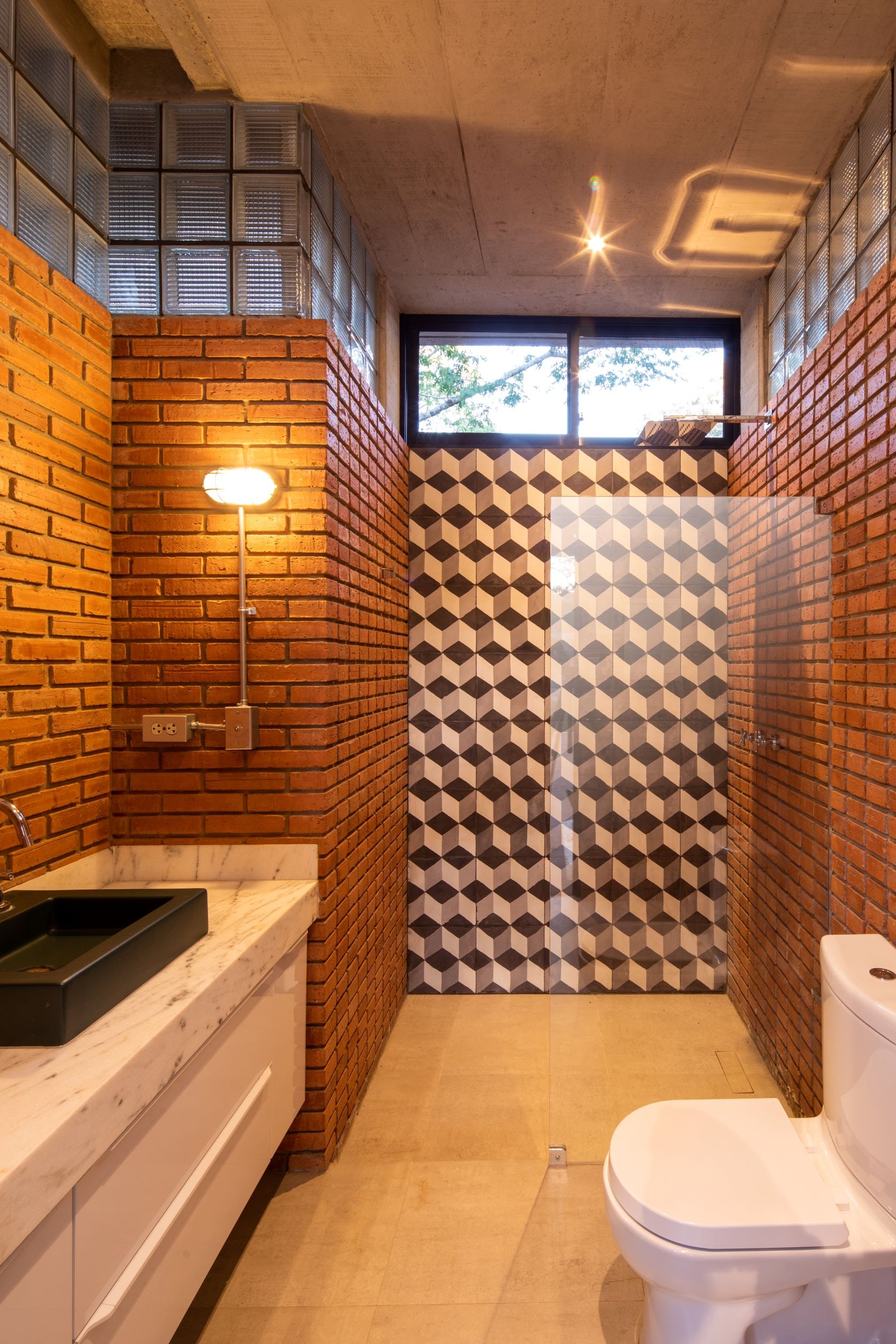
© Cafeína Design
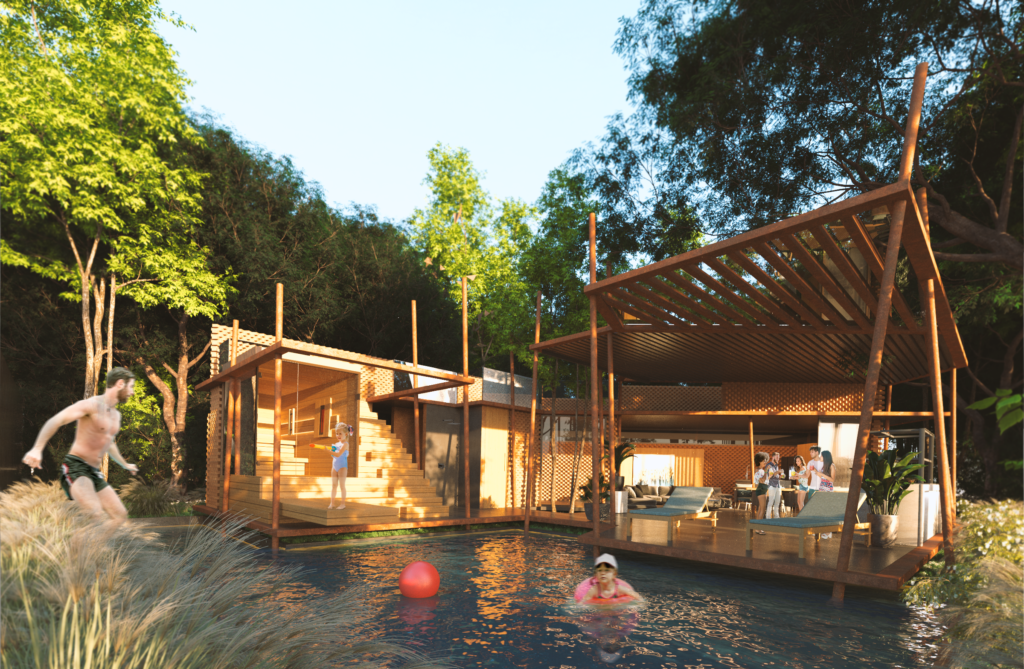
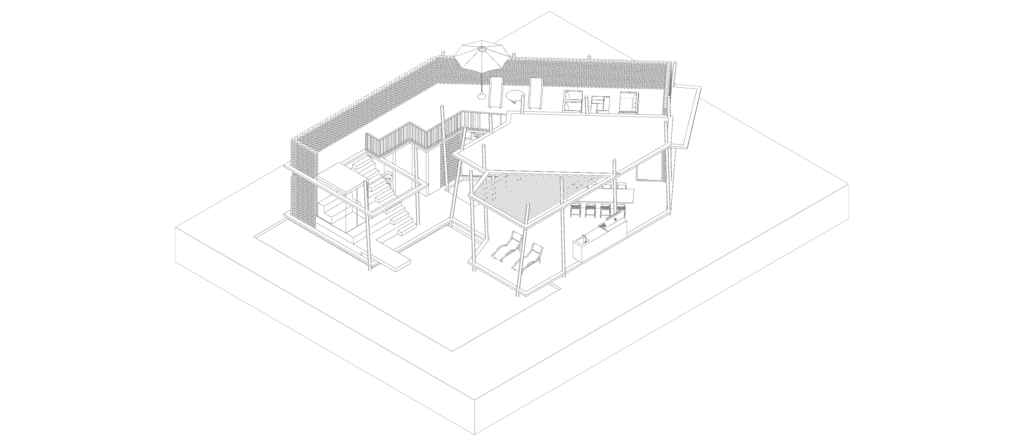
Credits / Team Members
Jesus Amezcua, Otli Campos, Max Pasquel
For more on Social Lounge, please visit the in-depth project page on Architizer.


