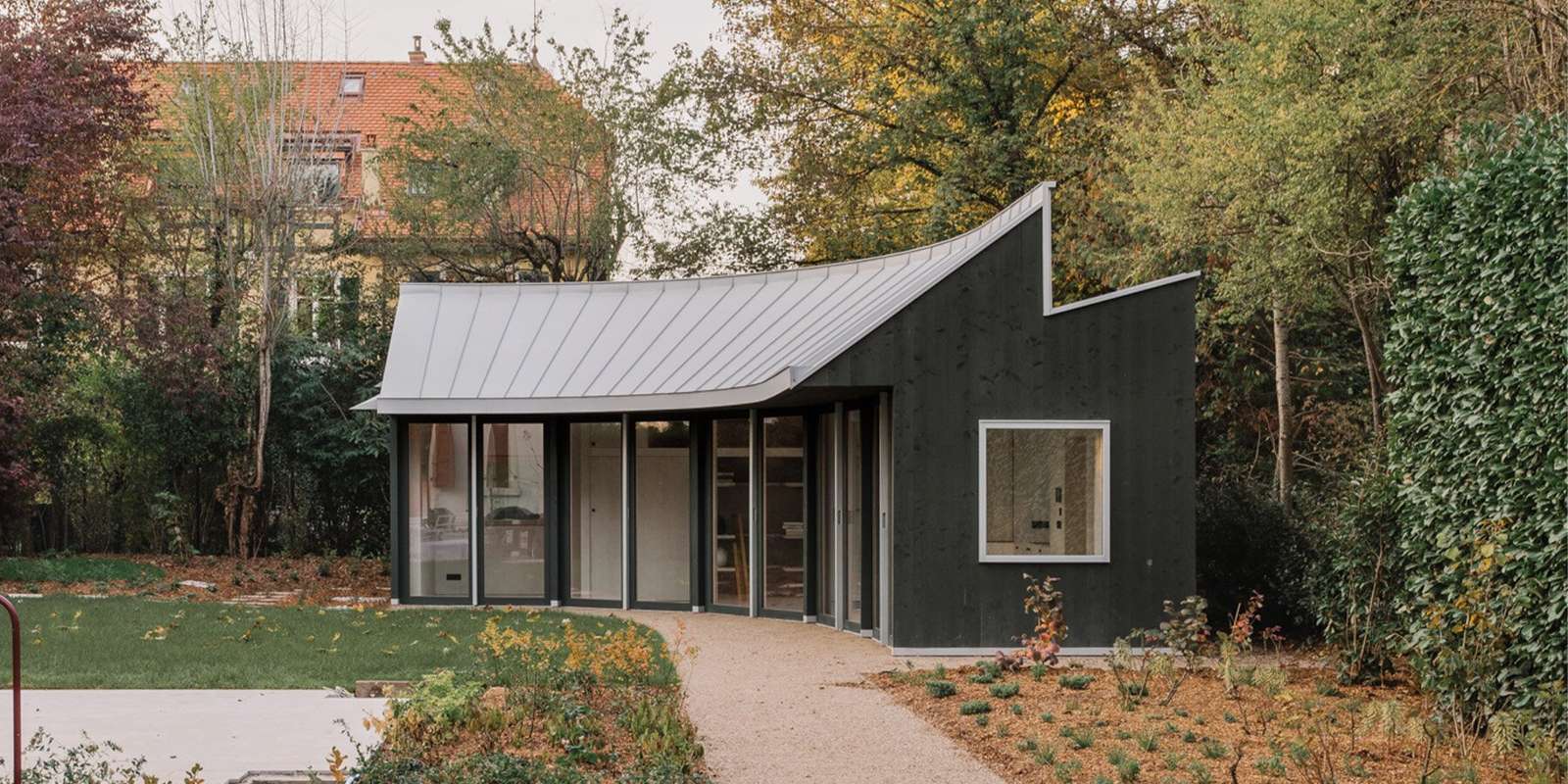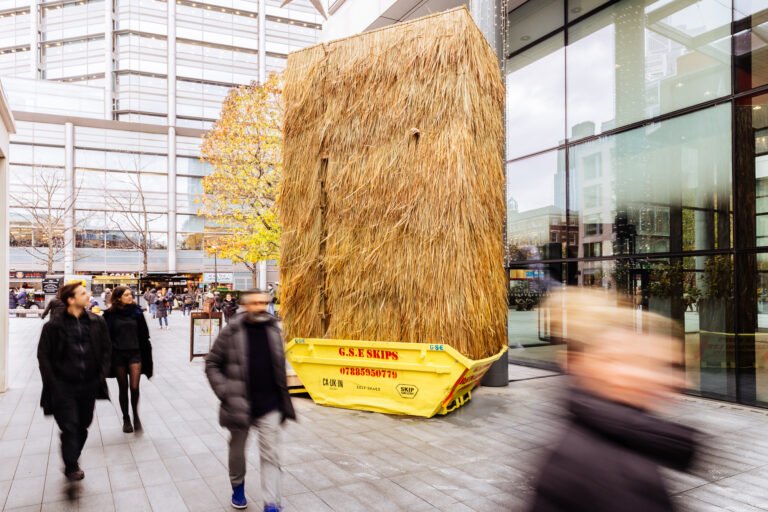cabinet’s snug and curving artist studio in geneva unfolds like a garden gallery
this artist studio by cabinet embraces its garden context
Nestled in a private garden in Conches, Geneva, this artist studio by Cabinet architects unfolds as a snug and curved volume embracing its picturesque setting. Throughout the year, the shed-inspired wooden refuge interacts with the movement of light and the region’s seasonal rhythms, themes intrinsically related to the artist’s work.
‘The new studio is thought of as a garden gallery – close to the main house, where the artist lives, but detached enough to be submerged by the garden’s natural elements. Its atmosphere changes according to the seasons – transparent in Winter, colorful in Autumn and Spring, and shaded in Summer,’ writes the practice.
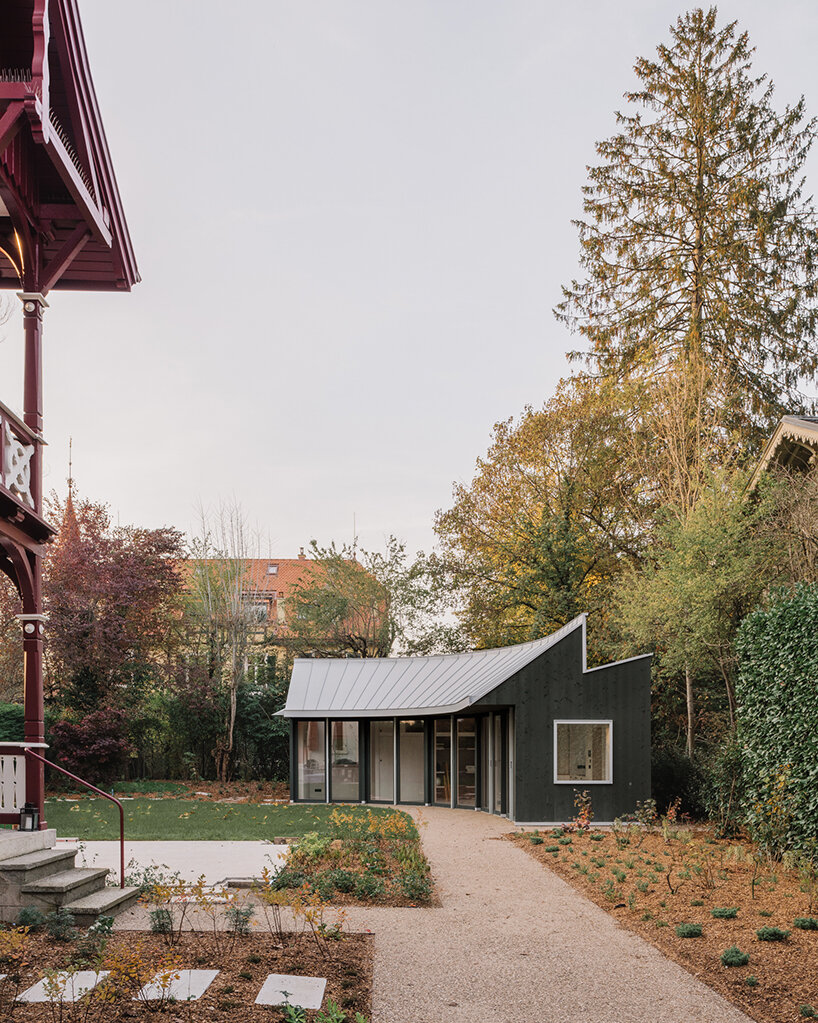
image © Federico Farinatti
a shed-like typology evoking classic garden galleries
Echoing the aggregation of roofs characterizing its contexts, the artist studio’s shed typology relates to its use, while its curved volume evokes the spatiality of classic garden galleries. Meanwhile, the architectural plan devised by Cabinet (see more here) recalls a wandering condition, providing a sequence from the main house to the artist’s office.
Wanting to emphasize a sense of immersion, the architects coated the wooden façades in a dark green hue that blends into the vegetation, creating a field of floating frames where roofs emerge as suspended figures in the garden. A series of bay windows, with varying depth and transparency, were also installed to capture the changing colors, light, and shadows pooling in from the lush garden. ‘At times, they direct the gaze towards meaningful moments – in the office, two eyes look at a specific tree, part of the artist’s universe,’ shares Cabinet.
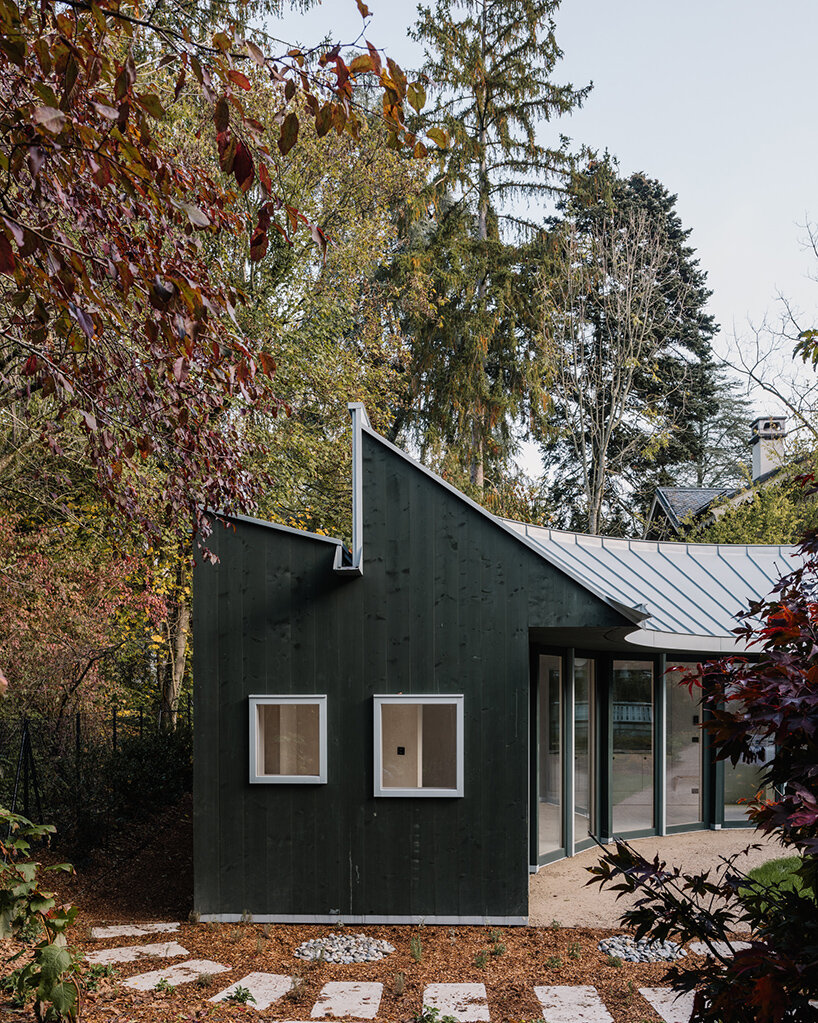
the artist studio sports a shed-like typology
maximizing connection, light, and comfort
The practice placed the artist’s studio on the plot’s furthest corner, as close as possible to both its limits. The resulting design reveals one side embracing the garden’s central space with a curve — a gesture that amplifies its length and suggests a horizontal order linking to the exterior space, thus contrasting with the house’s verticality. Furthermore, the quarter circle shape offers a new circular path that connects the entrance gate to the domestic backrooms, exploring the full depth of the site. Ultimately, the multiplication of interior and exterior paths induces the feeling of ‘a bigger whole’.
Inside, a plywood-clad design reigns with different walls loosely shifting to converge to the center of the curve, incorporating the open storage as part of the main space. The timber veins unfold throughout the panel’s surface, underlining its bent spatiality. Lastly, completing the design is a white coating over the plywood paneling and a bright terrazzo flooring; together, these elements endow the studio with a bright spirit.
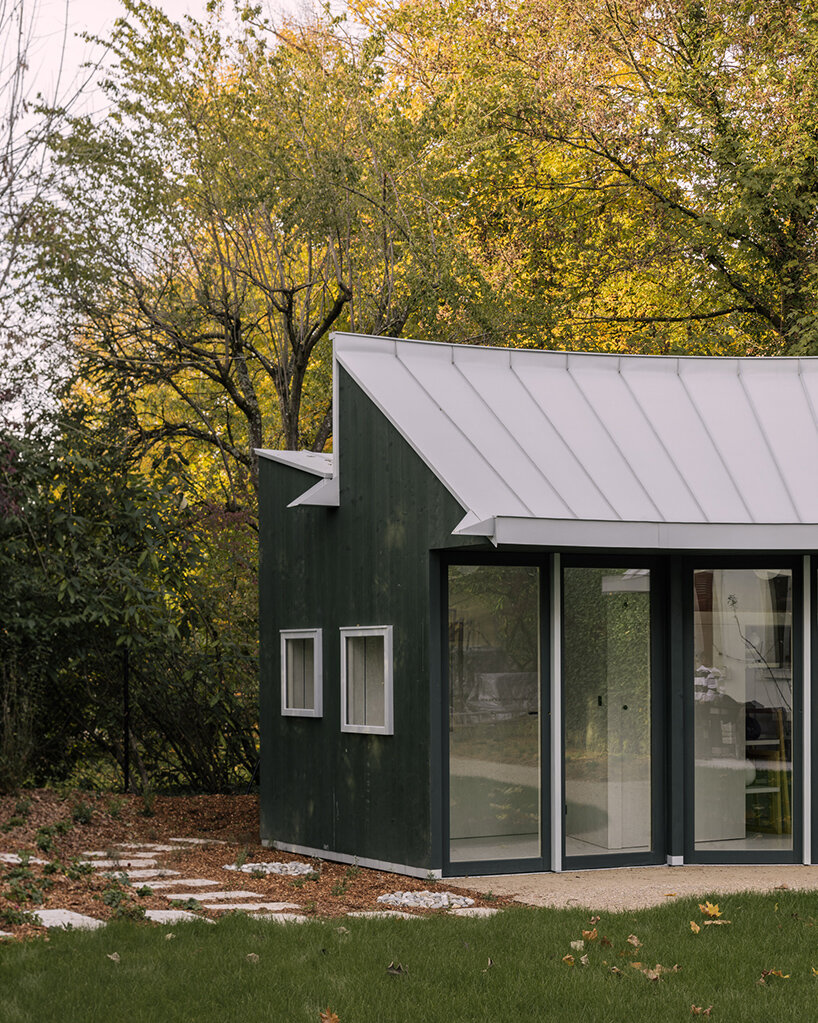
coating the façades in a dark green hue to blend with the garden
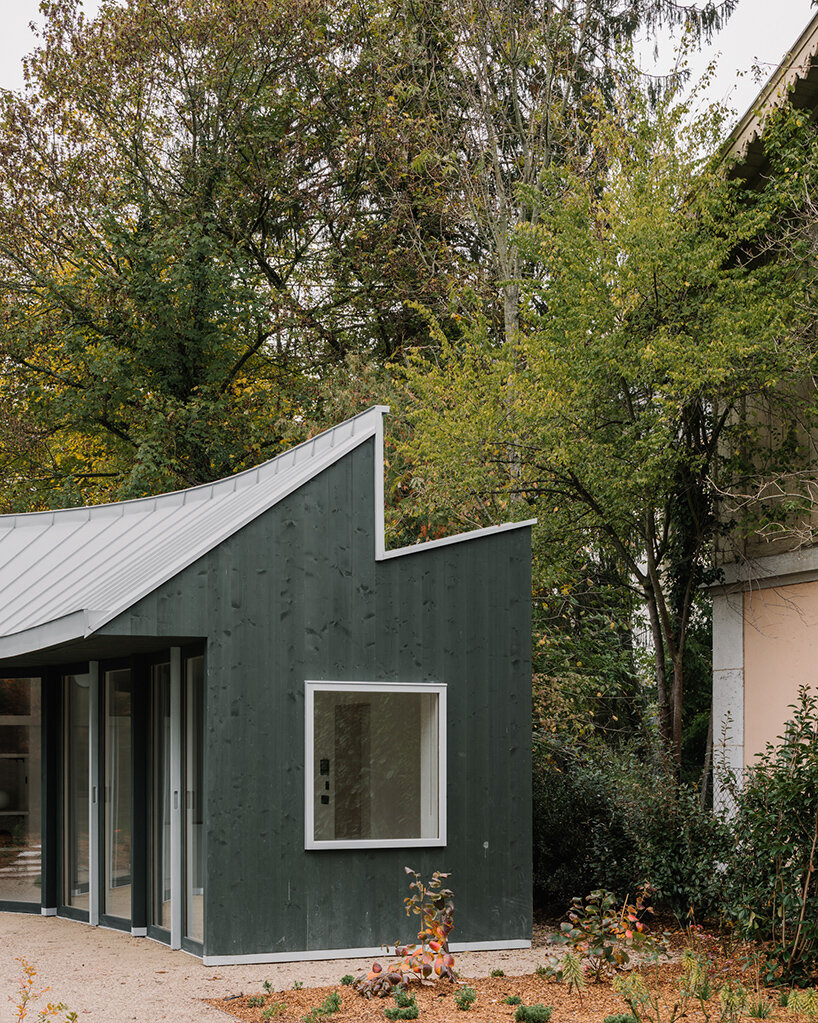
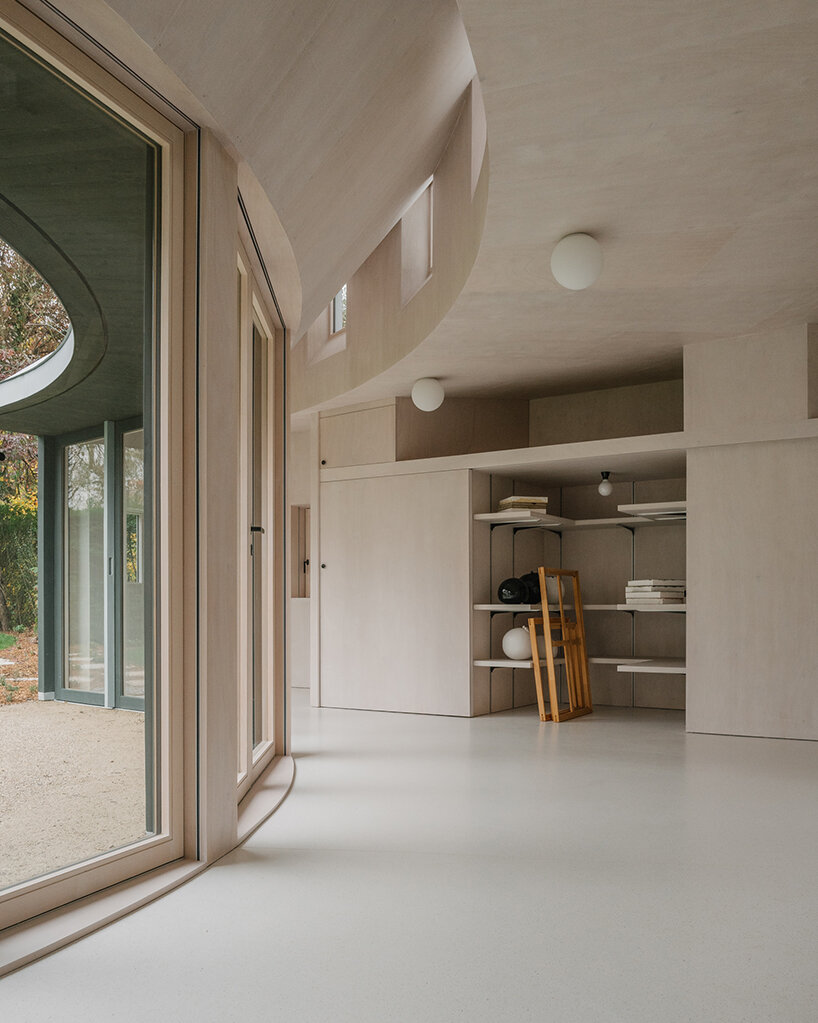
evoking classic garden galleries
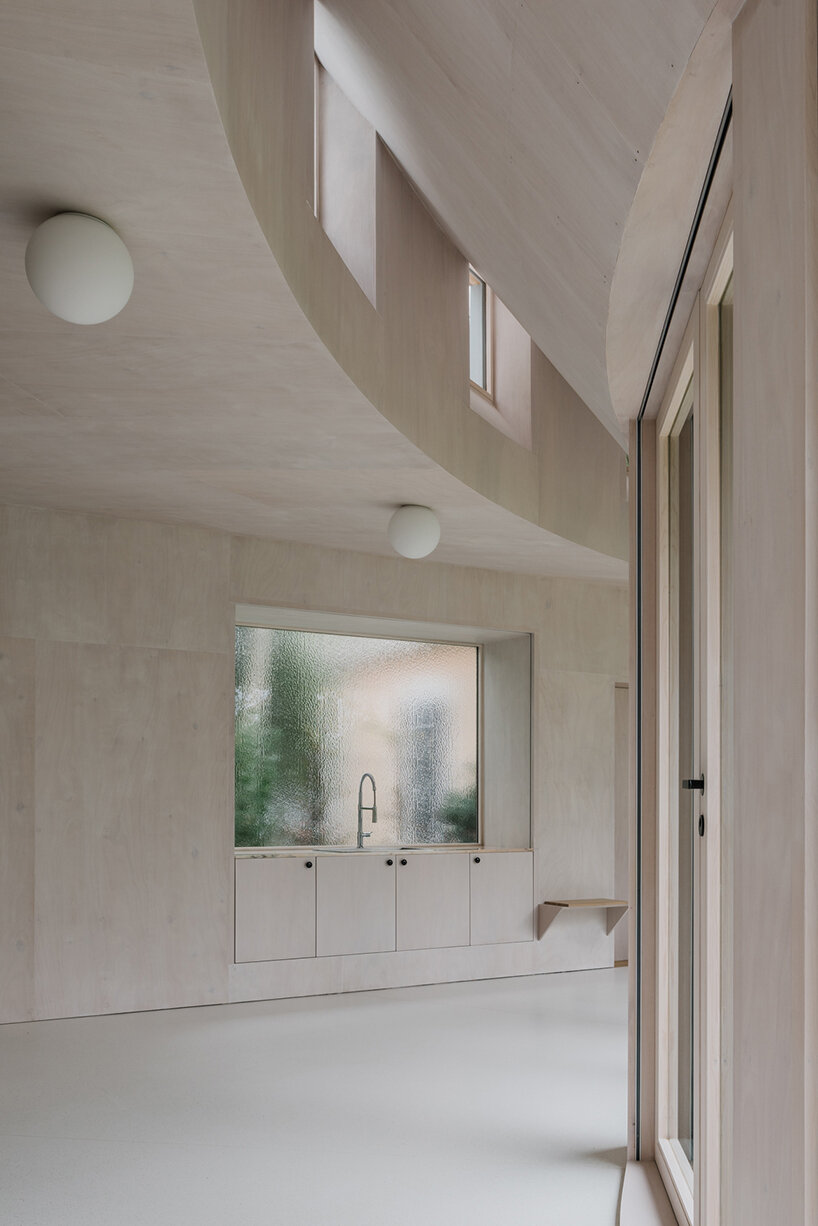
the interiors are clad in white-painted plywood and terrazzo flooring
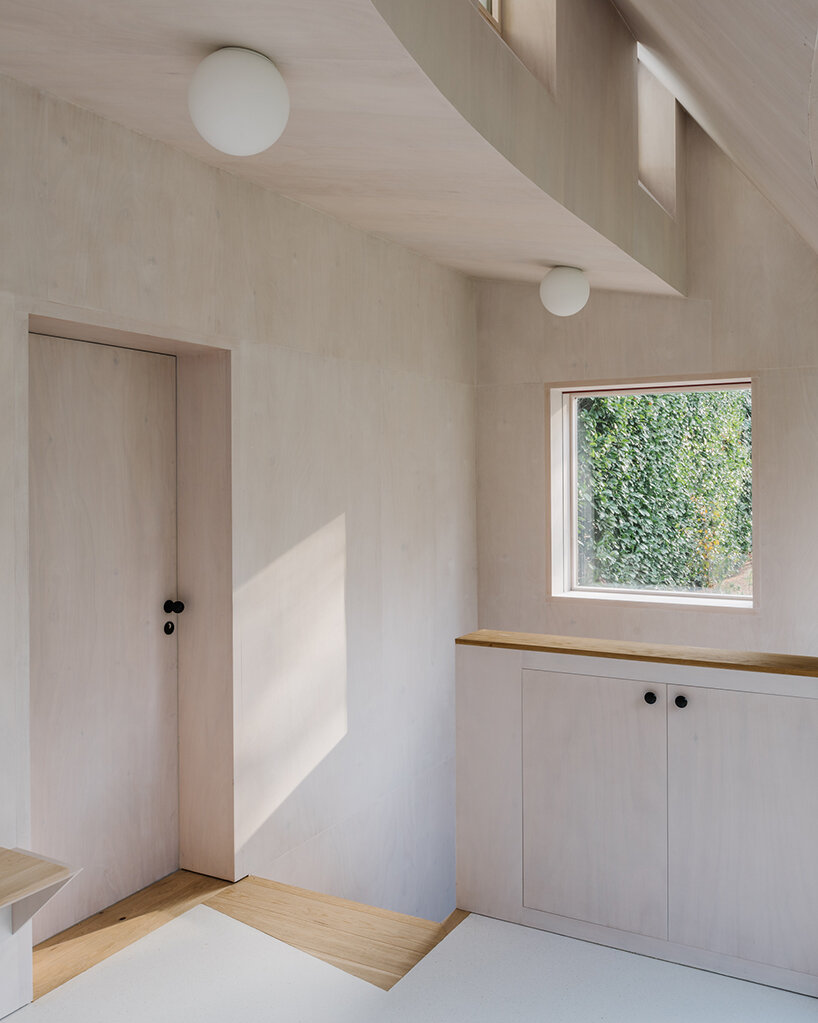
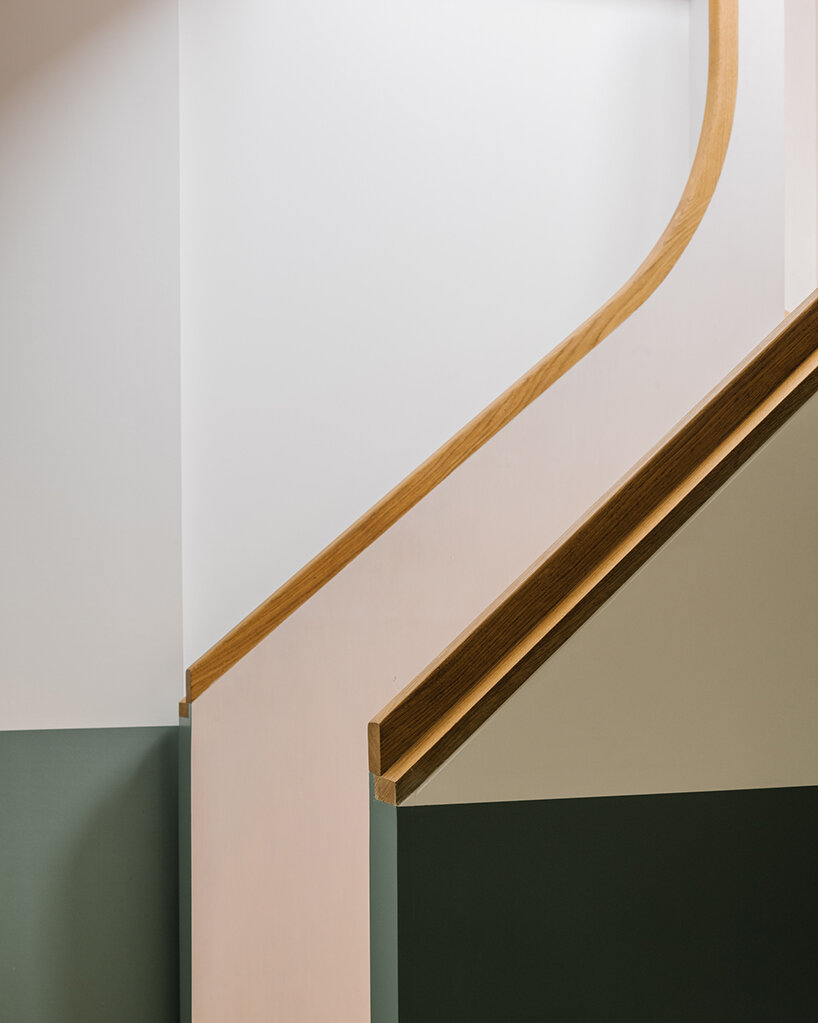
echoing the curving design across the interior
project info:
name: Artist Studio
location: Conches, Geneva
project period: 2019-2022
client: Private
architecture: CABINET – Fanny Noël Diogo Lopes Architectes | @cabinet.architects
surveying: Ney et Hurni
structural engineering: ESM ingénieurs civils
HV engineering: Groupe Chuard
thermal engineering: Sorane
landscape architecture: Oxalis Architectes Paysagistes
photography: Federico Farinatti | @federicofarinatti

