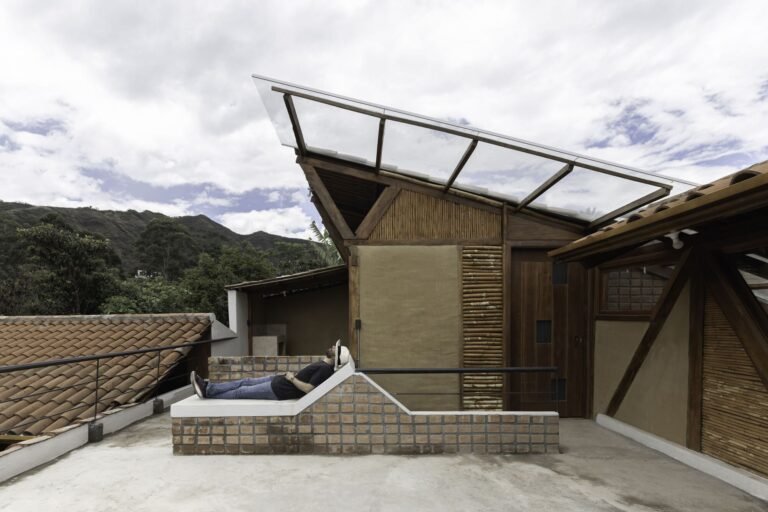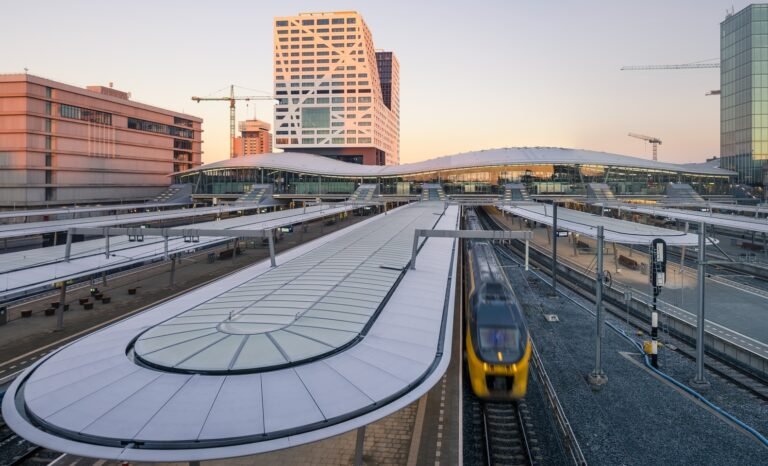Byzantium Today: Could Contemporary Architecture Have a Byzantine Moment?
Architects: Want to have your project featured? Showcase your work through Architizer and sign up for our inspirational newsletter.
Byzantine architecture is known for its sumptuous ornamentation and decoration. This powerful empire began in late antiquity and fell after claiming defeat to the Ottomans in the 15th century. Its architecture stretches from Rome and throughout the Christian East and shares a similar visual language to its capital city of Constantinople (now modern-day Istanbul).
Common characteristics of Byzantine art and architecture are the use of mosaics, the interpretation of the Greek orders, rounded archways, soaring domes and ample use of gold: think of the Hagia Sofia as the archetype of this type of architecture, which creates marvelously mysterious atmospheres. This illustrious architectural style is still revered today and frequently influences contemporary architectural design. Listed below are five architectural projects, all erecting a memory of the Byzantine empire in their design.
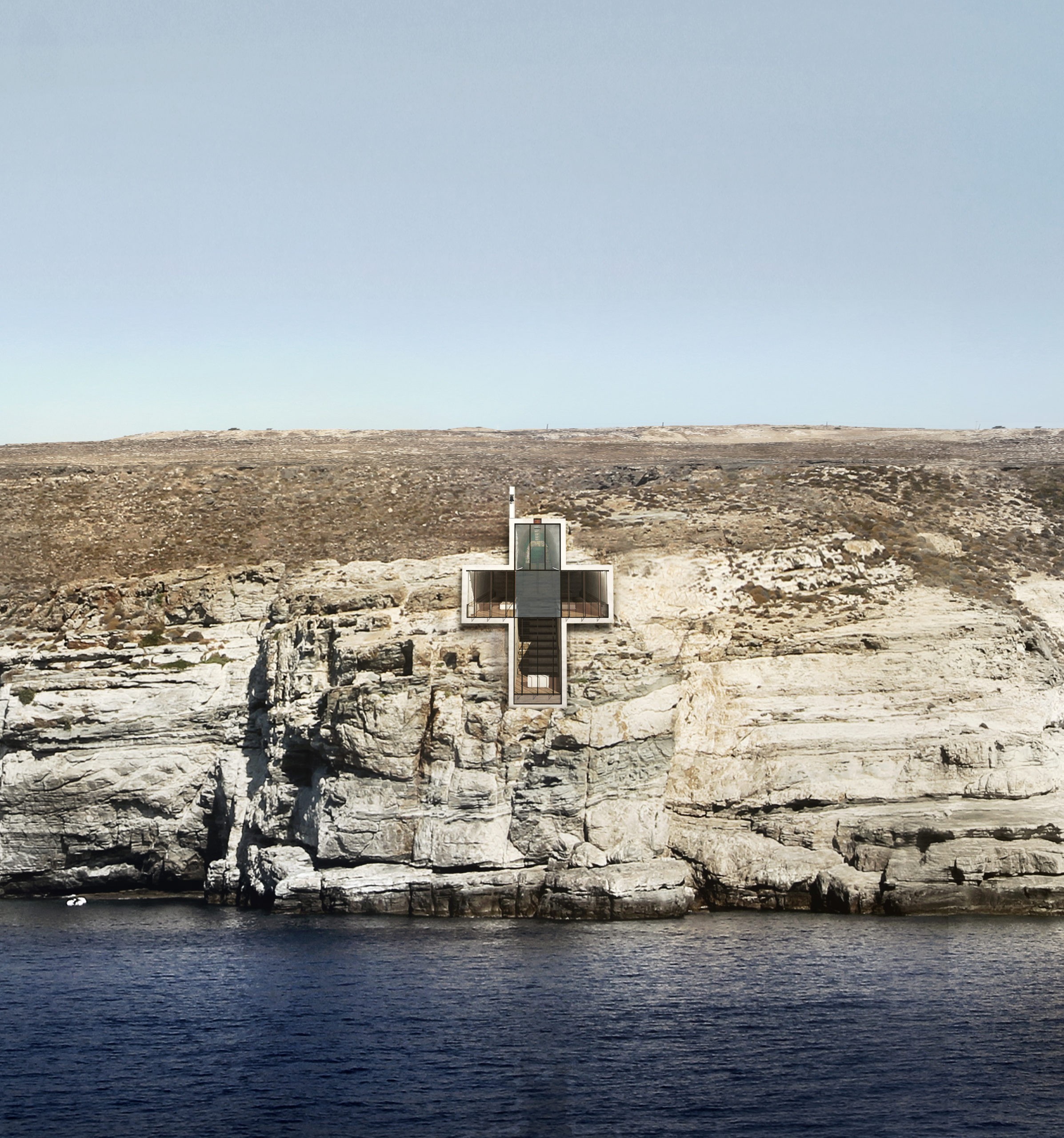
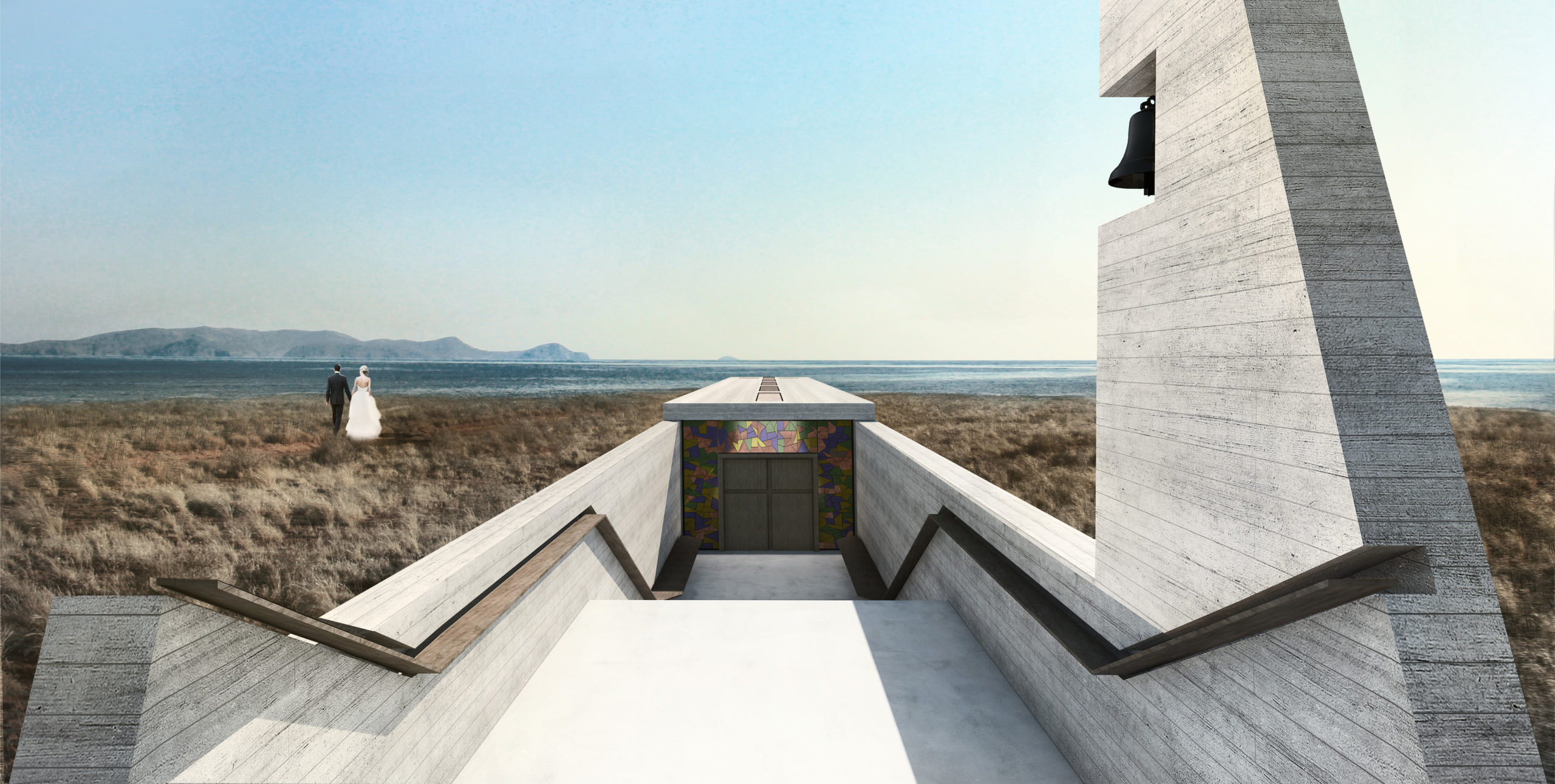
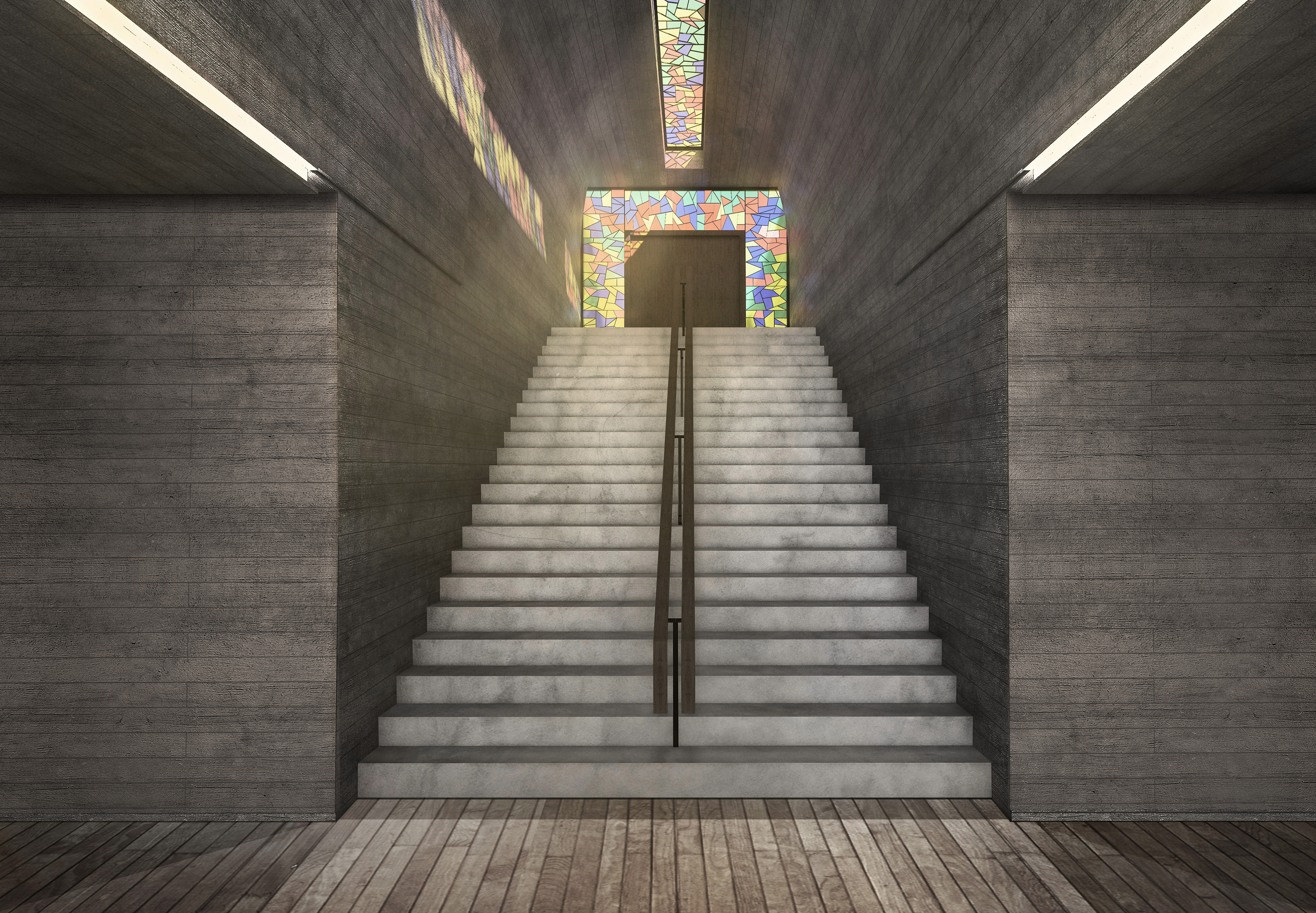 Lux Aeterna – Holy Cross Chapel by LAAV Architects, Faqra, Lebanon
Lux Aeterna – Holy Cross Chapel by LAAV Architects, Faqra, Lebanon
The Holy Cross Chapel takes part in a trilogy of underground building concepts and was designed for the island of Serifos. This concept design faces the Aegen sea and is deeply connected to the surrounding topography. Despite its striking contemporary build, tradition is felt throughout. Constructed with wood, glass and concrete, the structure’s façade reveals a rough finish that speaks to the surrounding earth.
Built in the shape of a cross (a cruciform plan), this structure stands prominently against the rock formations. Religious symbols are typically oriented horizontally — as seen in Byzantine cross-shaped churches — thus making this vertical structure a first of its kind. When illuminated at night, the chapel shines brightly across the surrounding body of water and almost embodies a guiding lighthouse. The interior walls take on a fresco-like aesthetic and reference the visual language of traditional orthodox churches.
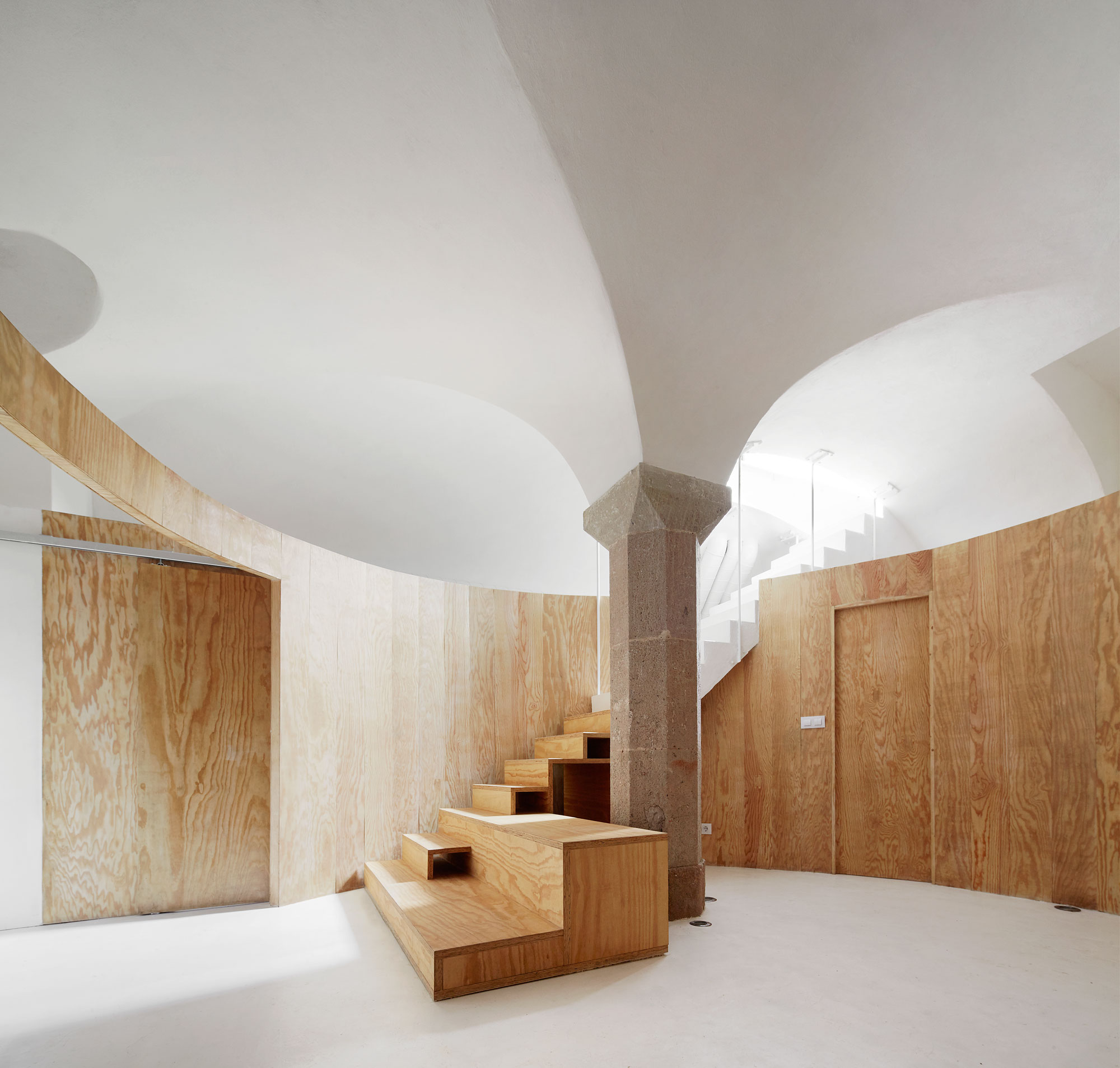
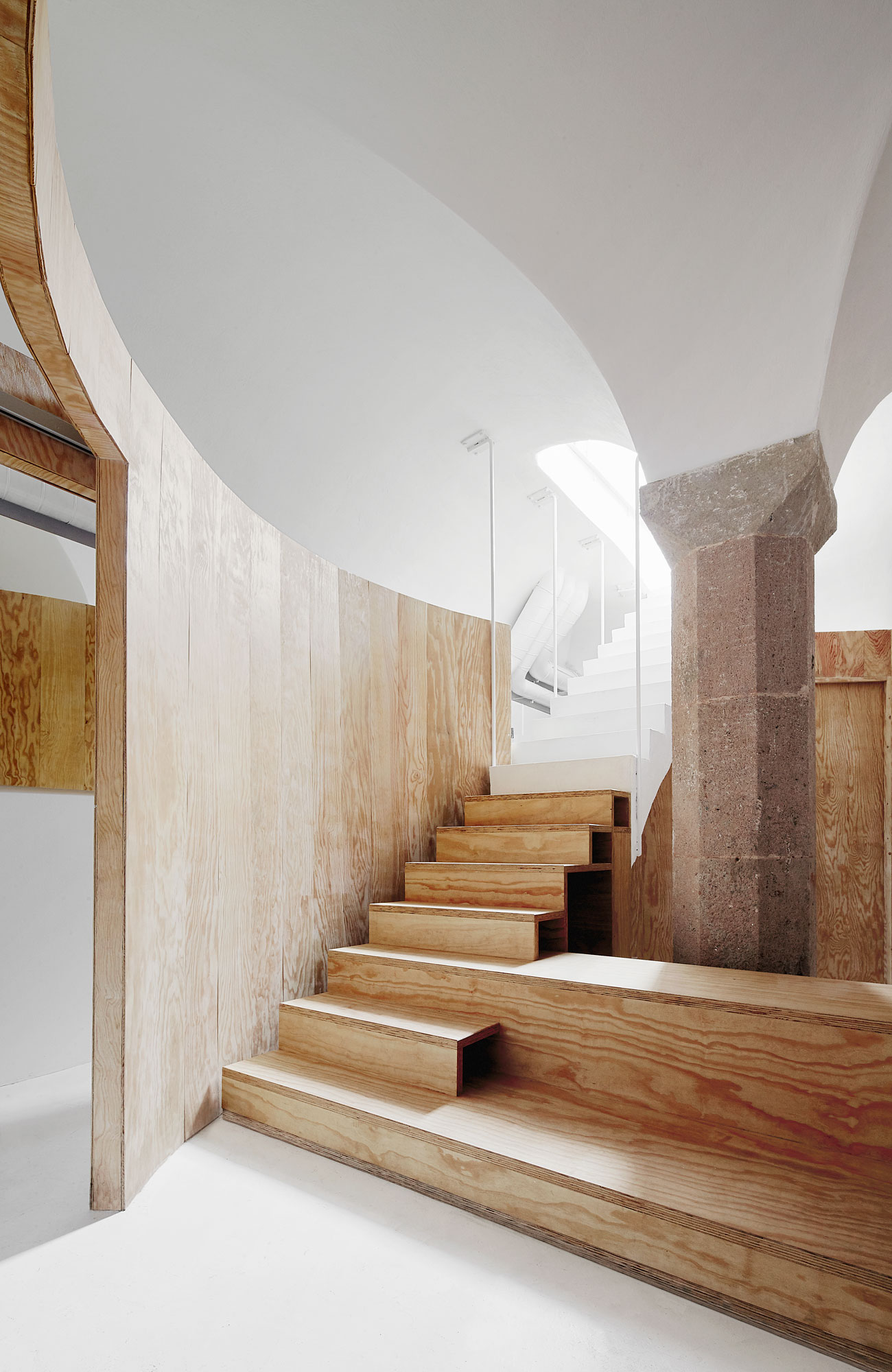
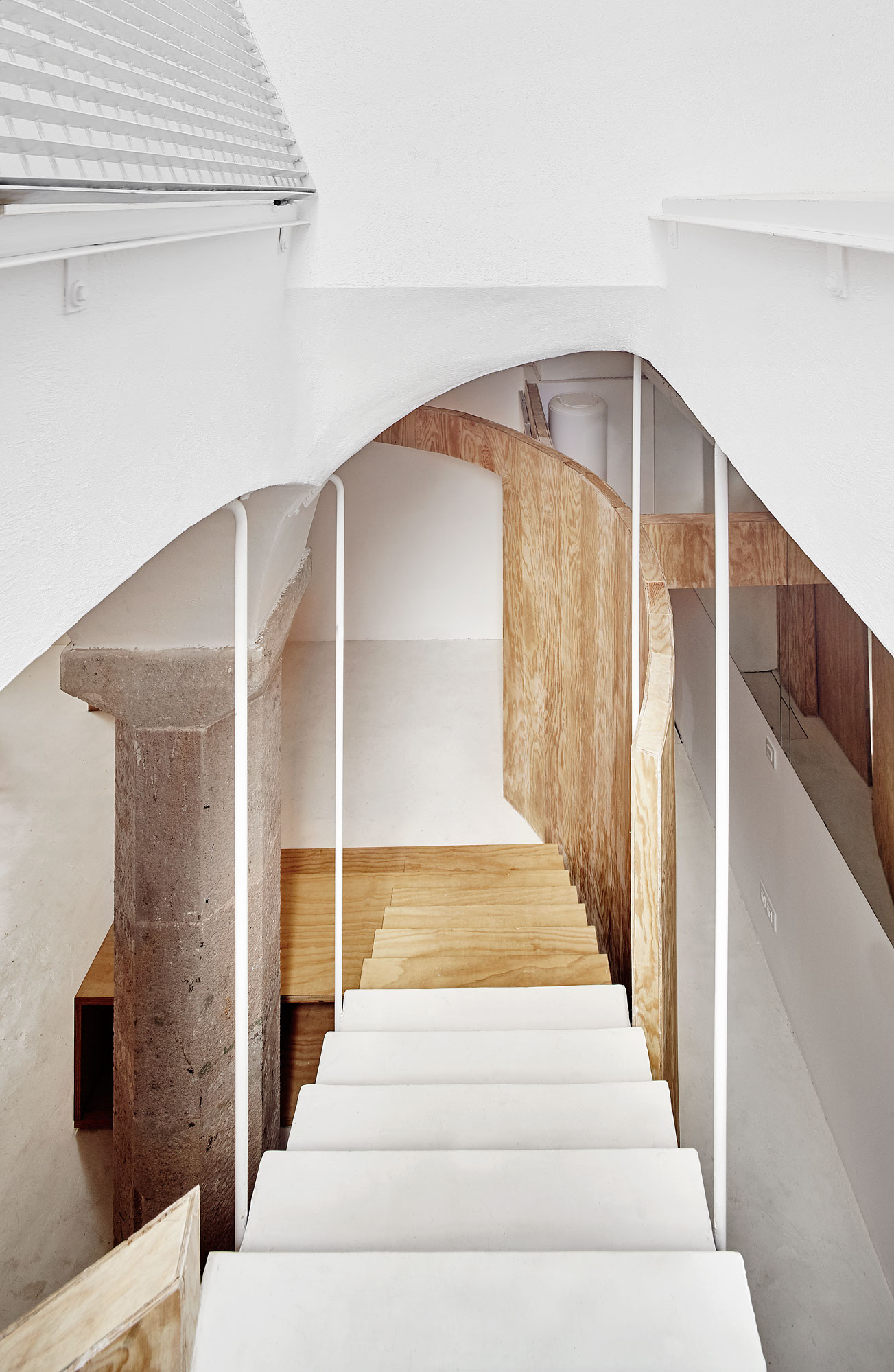 Apartment Tibbaut by Raúl Sánchez Architects, Barcelona, Spain
Apartment Tibbaut by Raúl Sánchez Architects, Barcelona, Spain
This residential apartment is located in the bustling city of Barcelona and boasts a well-organized use of space. The apartment is 55m2 and its structural support is made of two domed and vaulted octagonal stone pillars. For the ceiling to be truly appreciated, the home’s dividing walls do not rise all the way up.
One of the home’s main challenges was the lack of openings to the outdoors. In order to maximize light, the walls and floors were painted white so that sunlight can reflect off the white surfaces. The dividing walls are made of laminated pine and draw attention to the stone pillars and intricate ceiling details. This apartment’s unique structural support speaks to the use of domed ceilings in Byzantine architecture.
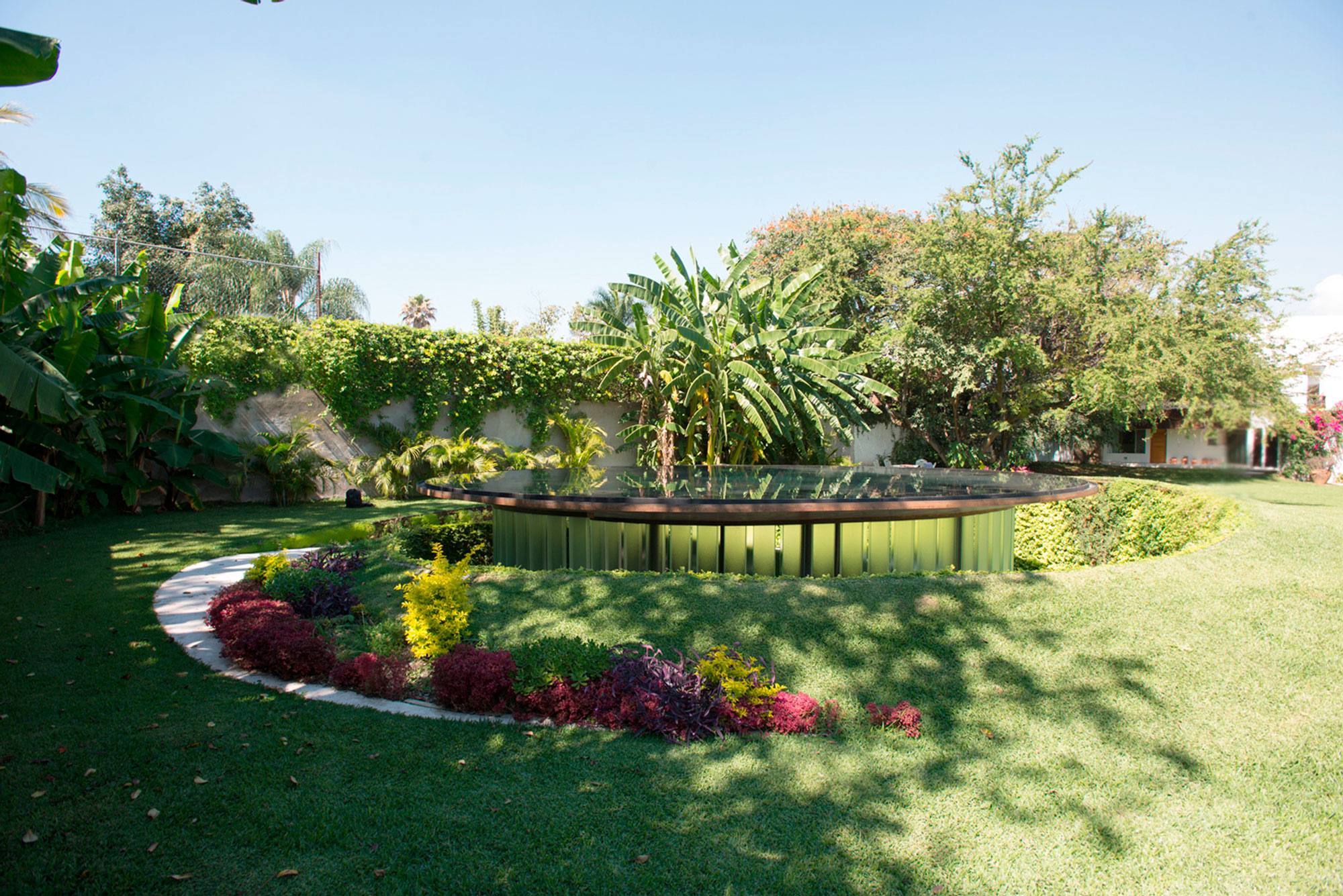
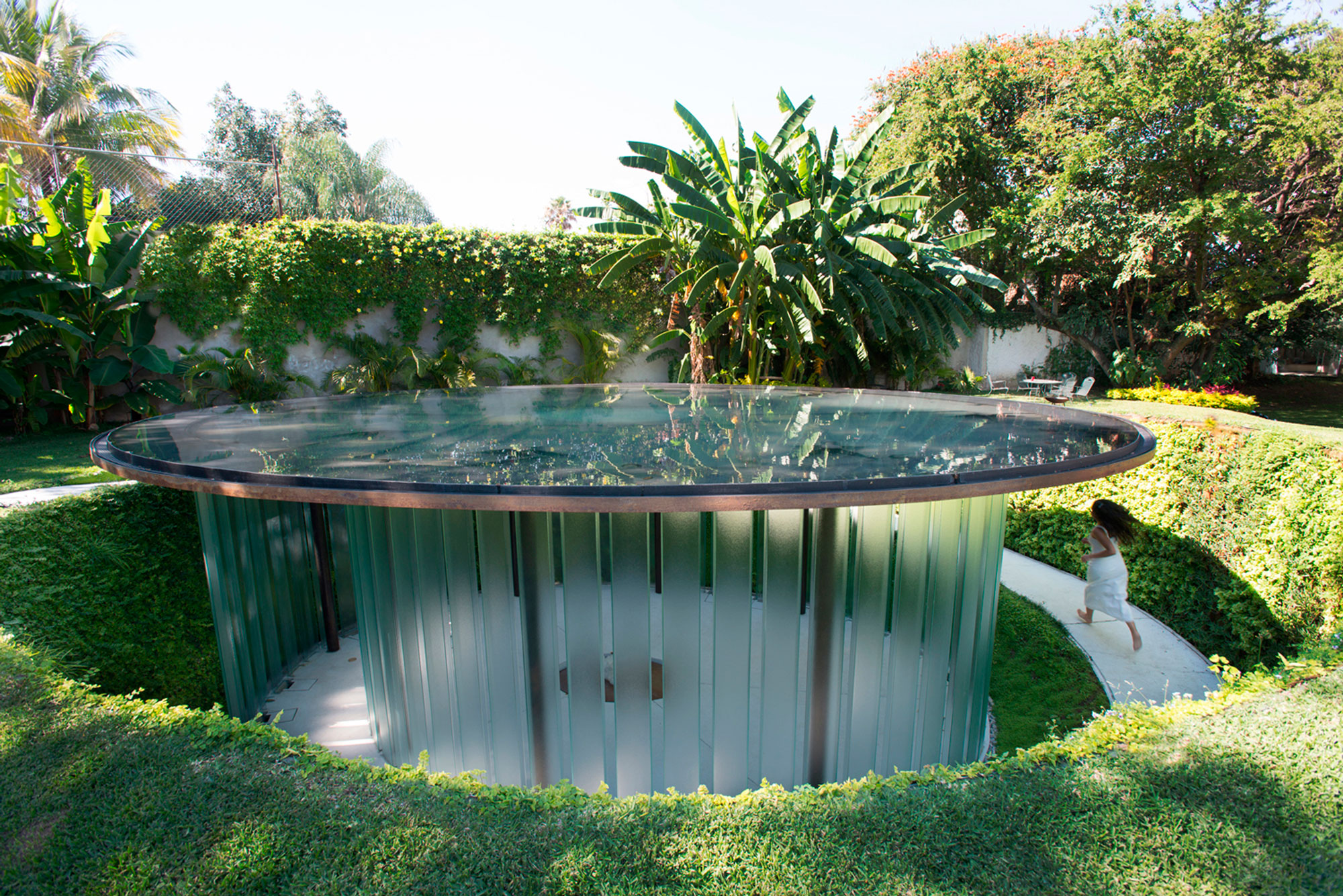
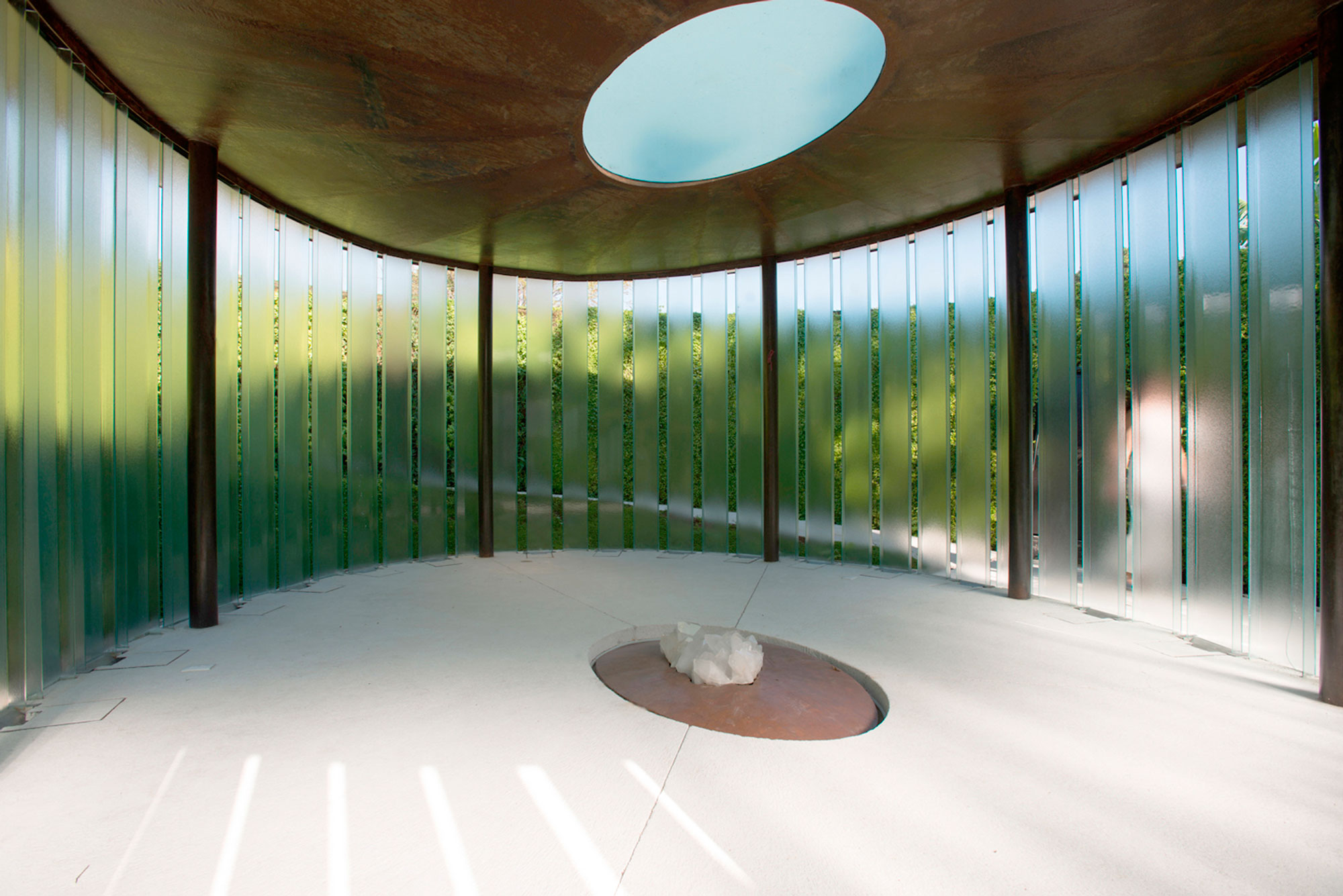 Ecumenical Chapel by Bunker Arquitectura, Cuernavaca, Mexico
Ecumenical Chapel by Bunker Arquitectura, Cuernavaca, Mexico
This private chapel is located adjacent to a weekend getaway in Cuernavaca, Mexico. Designed as a non-religious space for meditation, the architects created a structure that is hidden and discreet from the main home. The chapel consists of an underground circular volume with a spiraling ramp leading into the space. A vertical vegetated garden surrounds the ramp and creates a cocoon-like and intimate atmosphere.
The building is contained by a lattice wall made of glass beams. The pierced façade helps ventilate the space and connects the meditation room with the outdoor vegetation. The roof contains a water pond with an oculus at its center. This glass roof, along with the oculus opening, allows natural light to filter into the space and form a series of shadows. The use of the oculus references ancient Byzantine structures, which often incorporated circular openings as a source of ventilation and light.
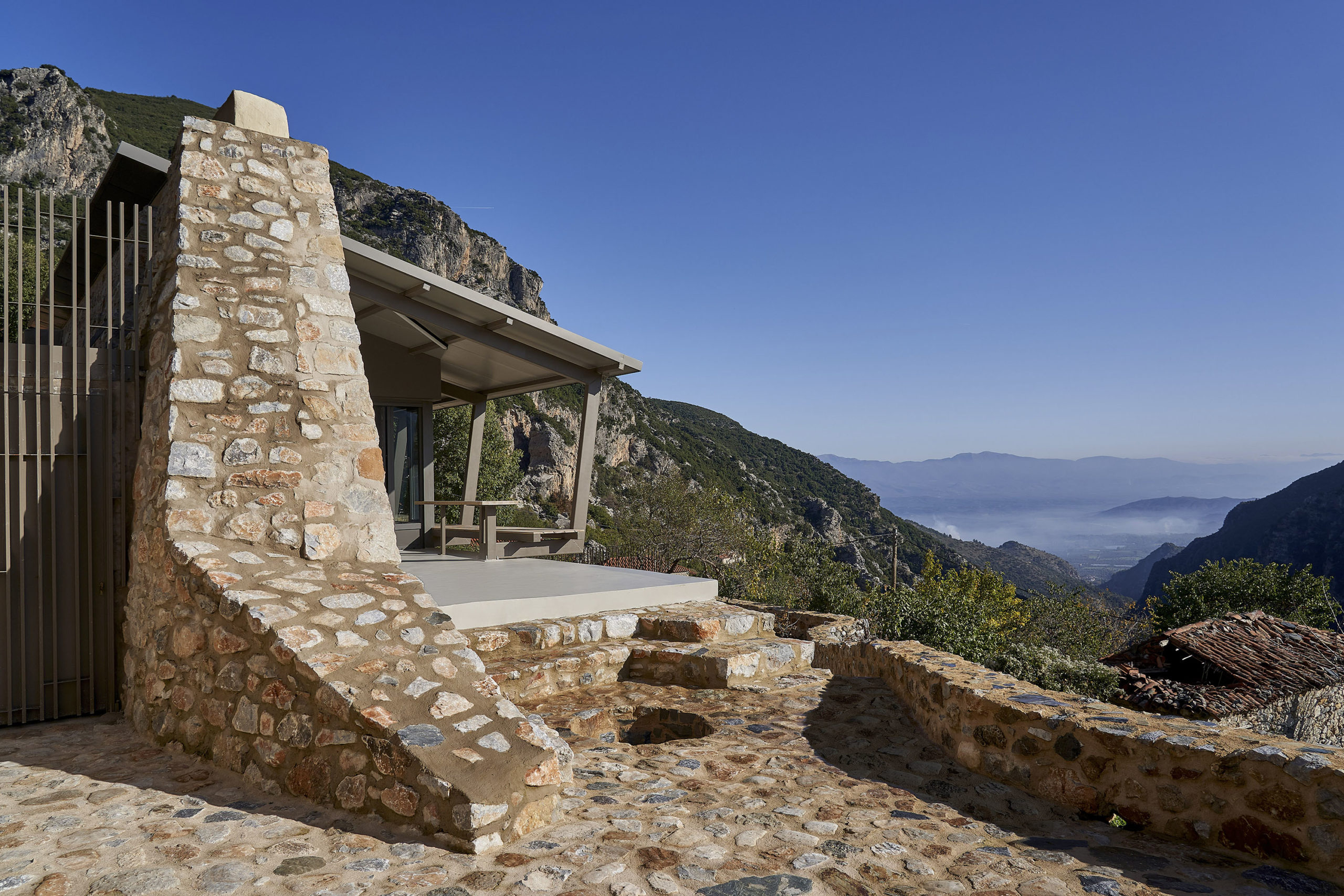
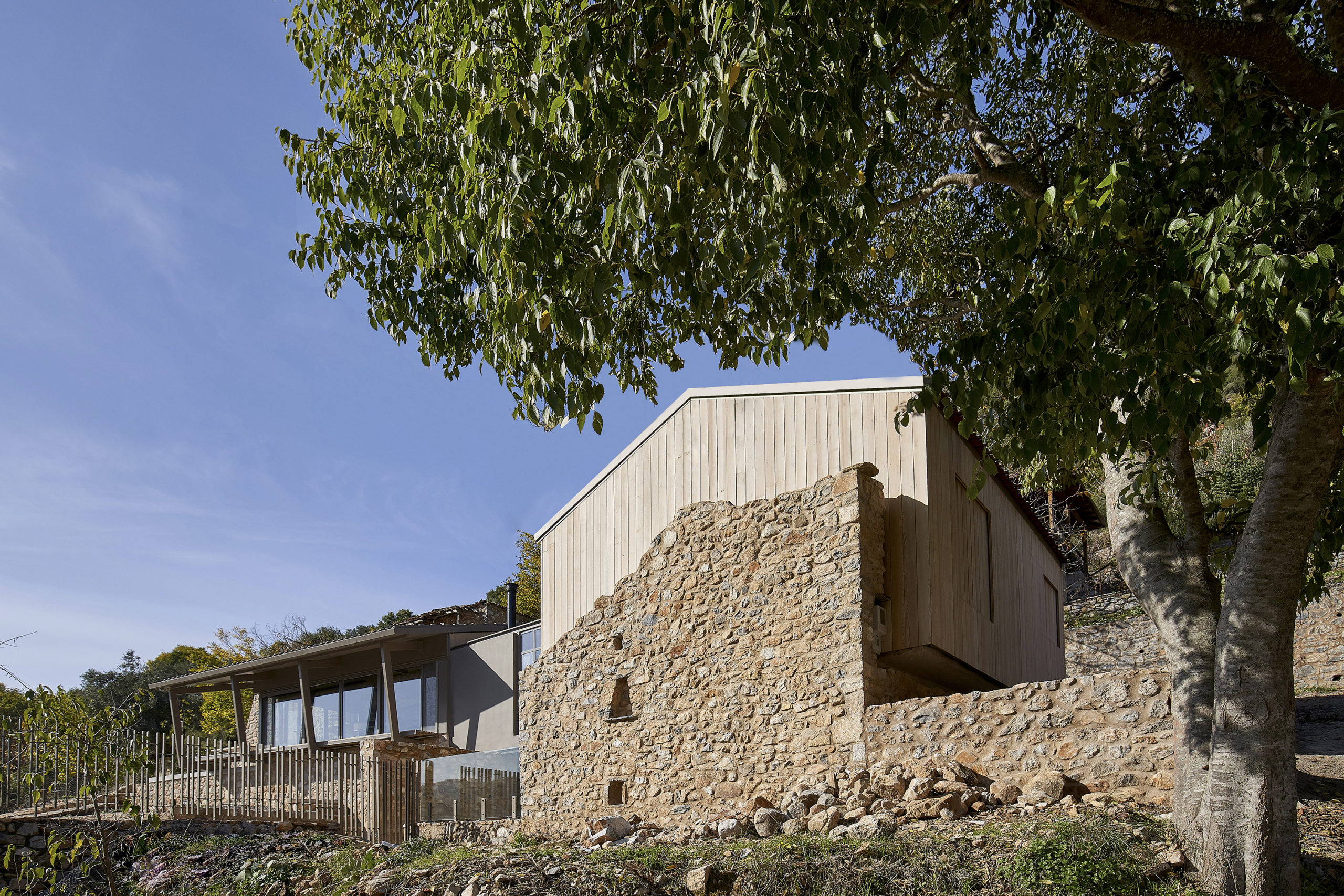
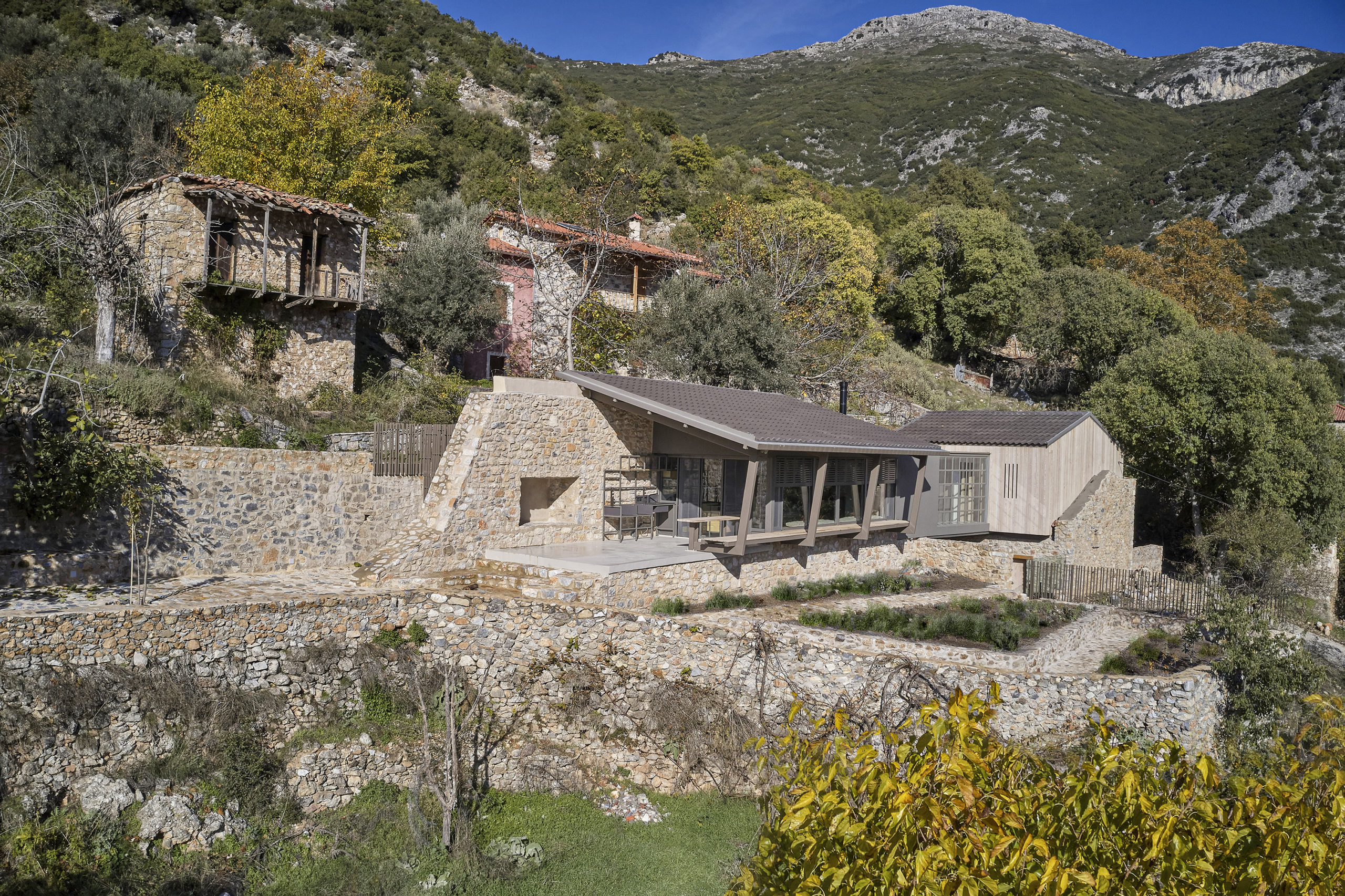 Yoik of Taygetus by Z-LEVEL architecture, Greece
Yoik of Taygetus by Z-LEVEL architecture, Greece
This residential home is located in a Byzantine settlement on the slopes of Mount Taygetus. It sits at the edge of the Anakolon canyon and is surrounded by breathtaking rock formations. The homeowners are music lovers and often host percussion groups and other musical events. They desired a home that could easily accommodate family and friends and work with their hosting lifestyle.
The home is built above a cluster of ruins and below road level in order to respect the region’s historical existence and not take away from the mountain range’s beauty. It is divided into three segments: sun porch, main living space and sleeping quarters. The home deeply respects tradition and integrates Sami and Greek culture into the design. The new volumes respect the local area’s aesthetic by using wood for the façade. While the original building was relatively untouched to help maintain a memory from the past.
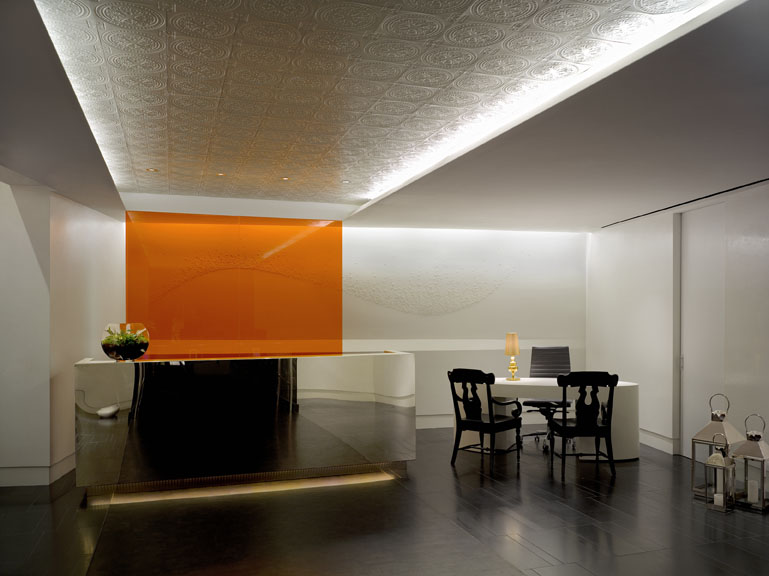
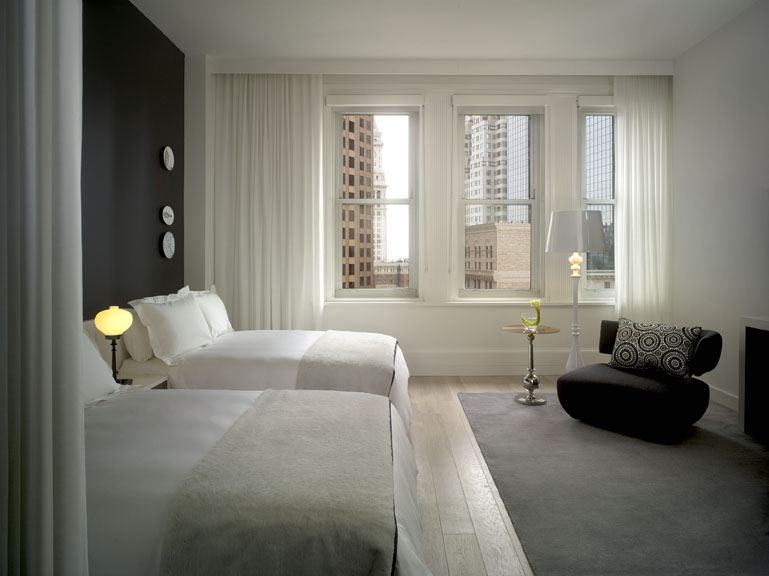
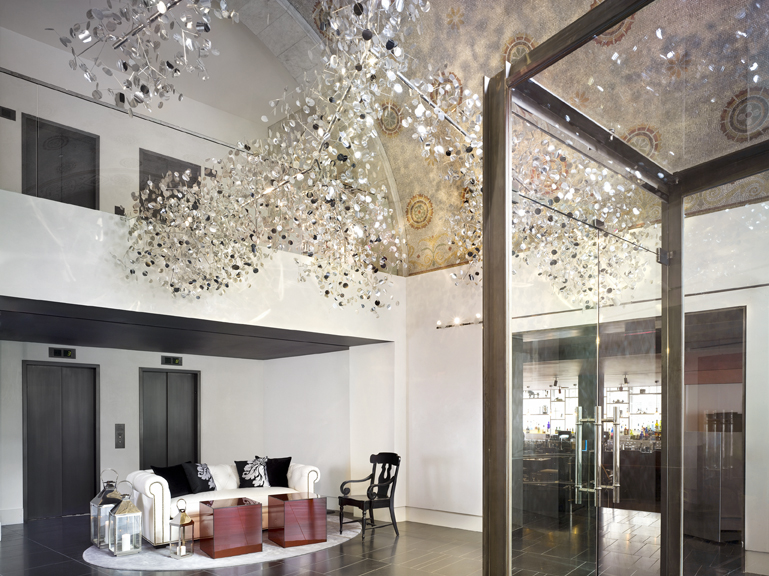 Ames Hotel by Rockwell Group, Boston, MA, United States
Ames Hotel by Rockwell Group, Boston, MA, United States
The Ames Hotel is a boutique hotel located in a historic 19th-century building. Located in a bustling neighborhood, the architect’s made sure the design offers a comfortable environment while paying homage to the site’s history. The lobby boasts an original marble mosaic vaulted ceiling as well as an impressive marble and brass staircase. It is decorated with accessories from the original historic building, such as a chandelier and ceramic wall installation. Each guest room comes complete with large windows that offer views of the original Byzantine/Romanesque style façade. Contemporary pieces furnish the guest suites and offer a comfortable sleeping environment. The suites are finished with black chrome lights which reference the city’s historic use of whale-oil lamps. This design utilizes both modern amenities and traditional elements to create a pronounced and comfortable guest experience.
Architects: Want to have your project featured? Showcase your work through Architizer and sign up for our inspirational newsletter.

