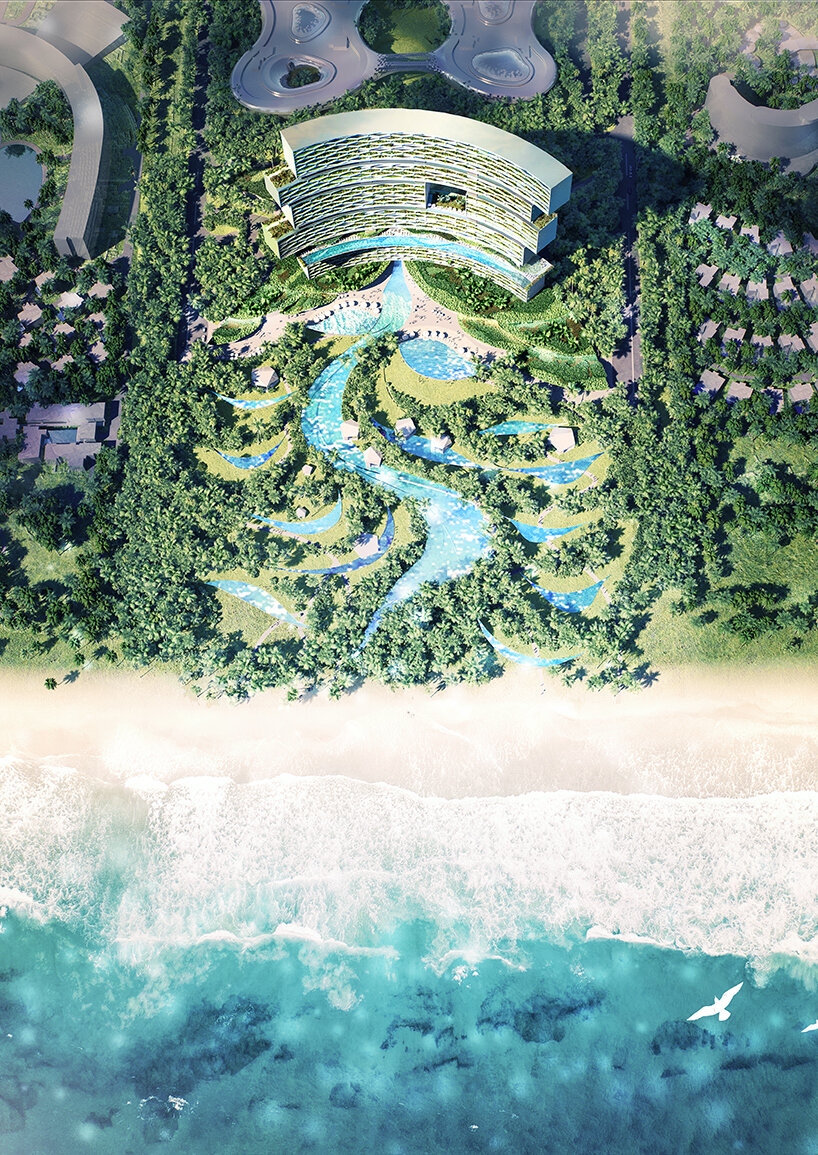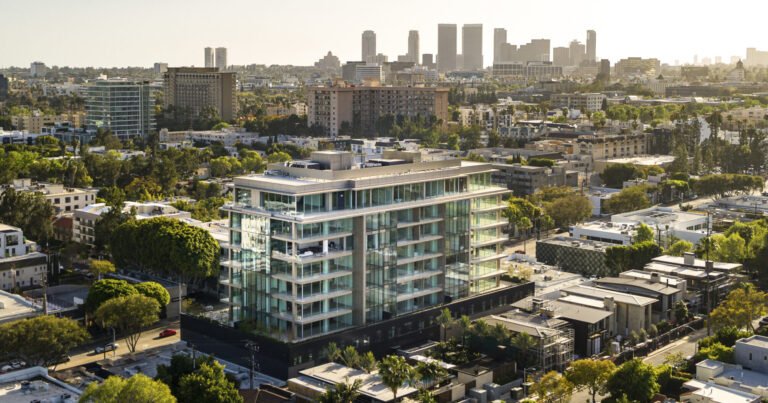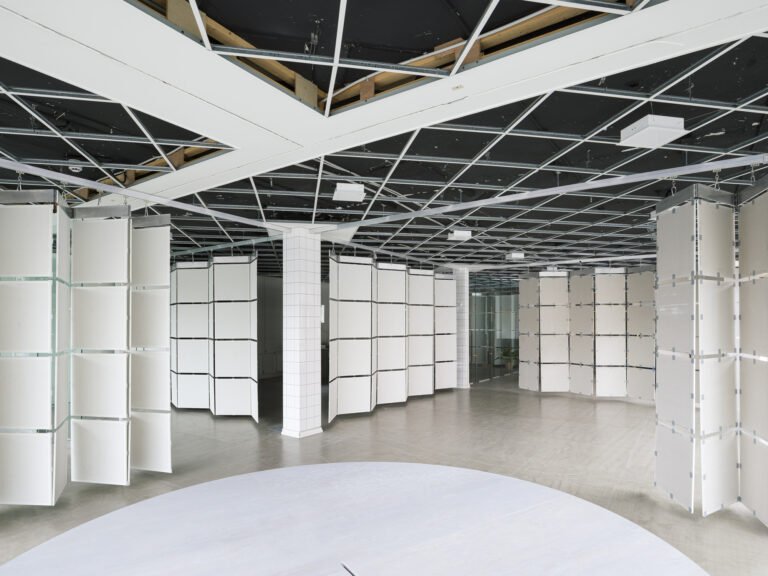büro ole scheeren designs tropical resort on sanya’s gorgeous shoreline
sanya horizons resort by ole scheere
along sanya’s stunning coastline — one of china’s crowdest and most famous domestic holiday destinations — büro ole scheeren has designed ‘sanya horizons’ resort. the key element of this project was to make the most of the breathtaking views, all the while respecting its natural surroundings. therefore, the final design takes shape as a series of curved volumes clad in a hexagonal lattice, stacked one on top of its other. with this vertical development, the design team sought to reduce the structure’s footprint, releasing at the same time extensive parts of the natural landscape on the ground. 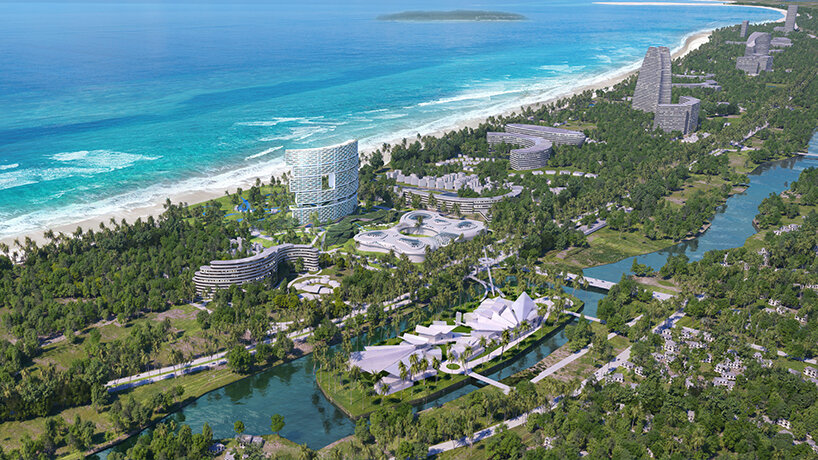
all images by büro ole scheeren
a tropical resort of hanging gardens
emerging 160m above the verdant veil, sanya horizons resort offers its visitors a unique ecological retreat. although the project includes two hotels under IHG brands (the regent sanya bay and hotel indigo sanya bay), the design team (see more here) combined both resorts into one iconic silhouette, rather than forming a pair of separated buildings.
sanya horizons’ stacked horizontal volumes are strategically curved to face the ocean, providing sweeping views towards the blue. plenty of greenery peeks through the offsets and openings between the volumes, forming a vertical jungle. these pops of nature can be experienced on each floor, inviting guests to immerse themselves into a green veil with ample vistas. to further enhance the experience, exclusive villas with private terraces and swimming pools are integrated within the horizontal openings. furthermore, a window-like six-story opening penetrates the building, offering a multifunctional outdoor deck with unobstructed views towards the sea to the east and the sunset to the west. meanwhile, a giant infinity-edge horizon pool (and one of the world’s largest) is spanning 153 meters in width and cantilevers above the ocean.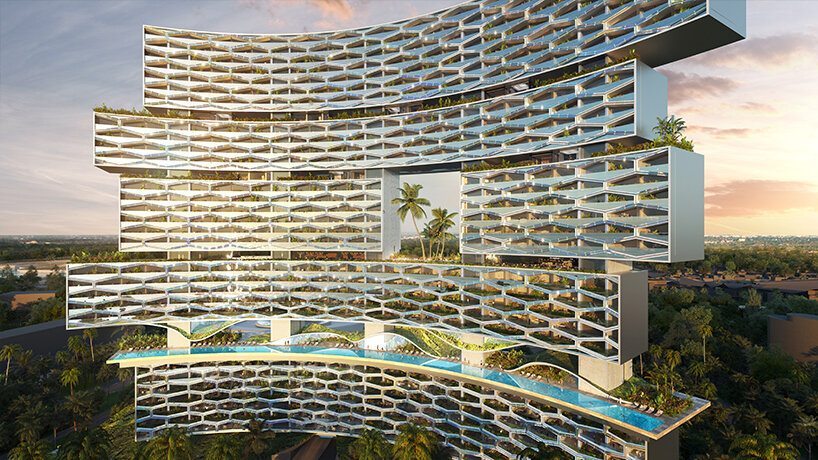
architecture and nature merge into a multi-sensory experience
besides the overall structural efficiency of the combined hotel volumes, the large-scale openings of the building improve the porosity and thereby minimize structural wind loads. single-loaded hotel room layouts allow for complete natural cross-ventilation and reduce the need for mechanical cooling. the façade is clad with a hexagonal grid of balconies and walkways that provides complete protection from the sun and thereby dramatically further reduce the building’s energy footprint. through those strategic gestures, combined with the integration of abundant greenery throughout the building, sanya horizons yields a highly environmentally responsible and sustainable performance in respect of the planet and beautiful nature surrounding the project.
the architects have also attached great importance to outdoor planning. a gentle, undulating landscape reflects the ocean waves and ripples beyond. overall, these gardens further complete and blend the natural with the built environment, creating what architect ole scheeren describes as ‘the merging of architecture and nature into a space of synergetic habitat’.
